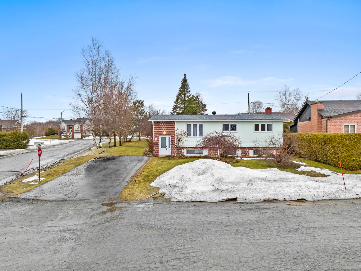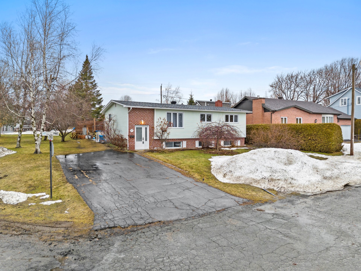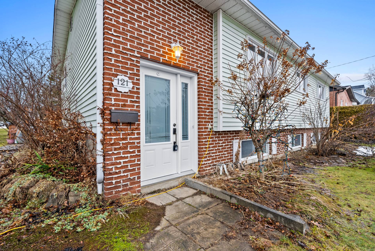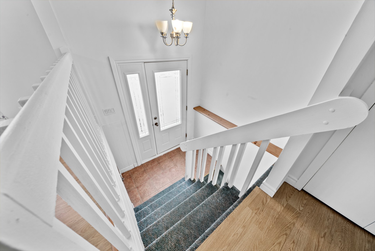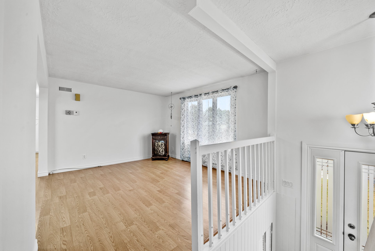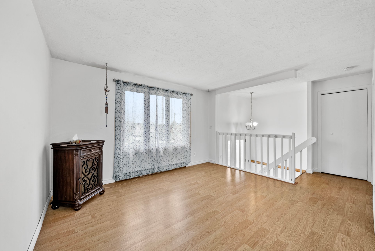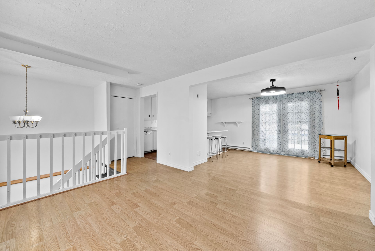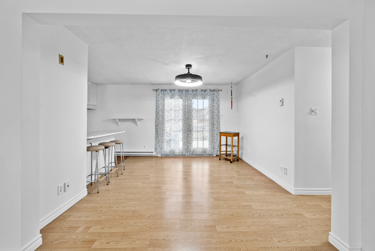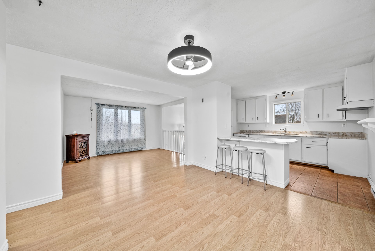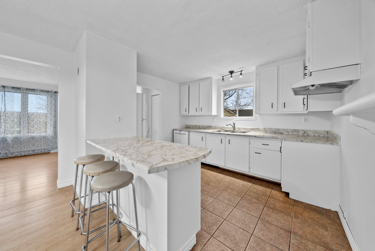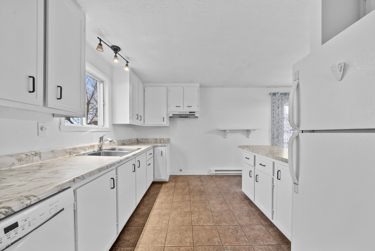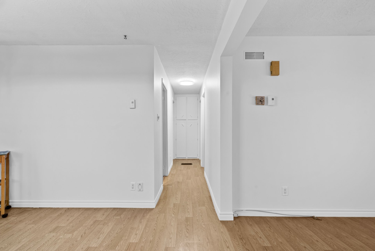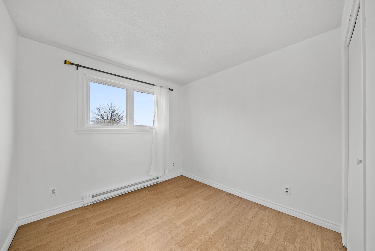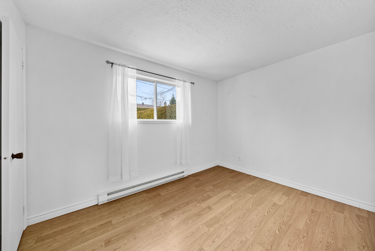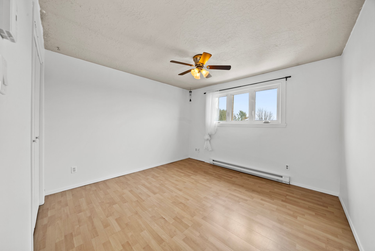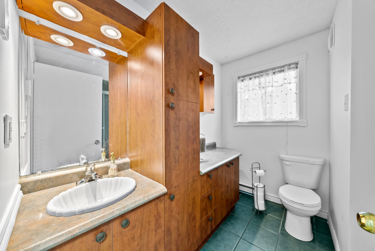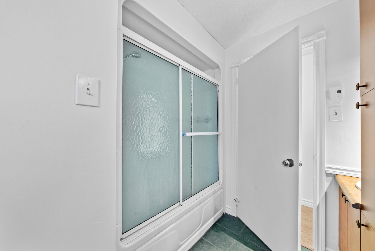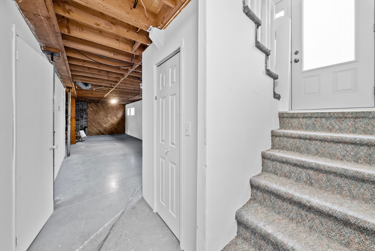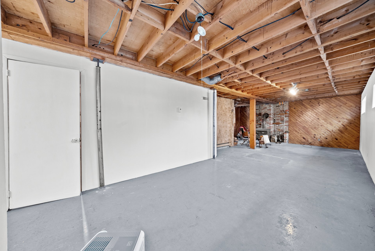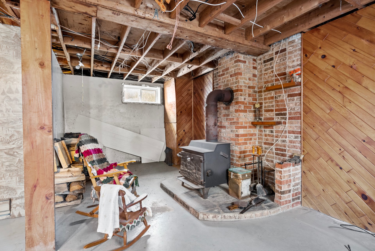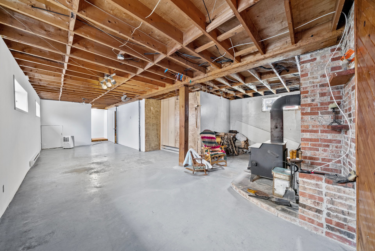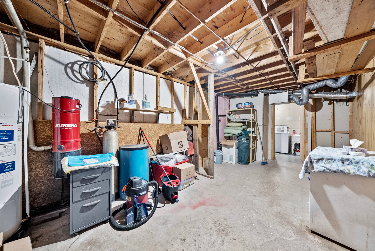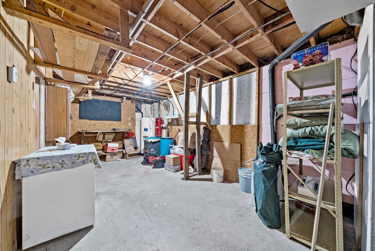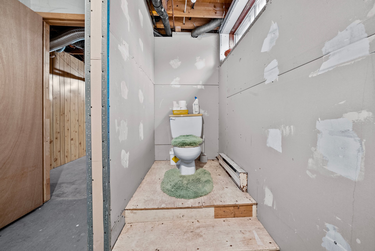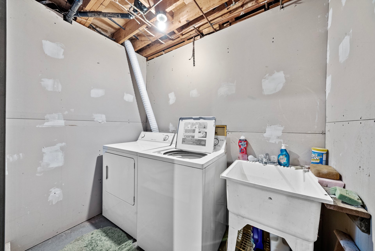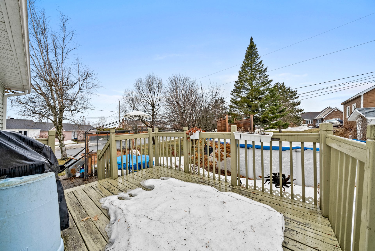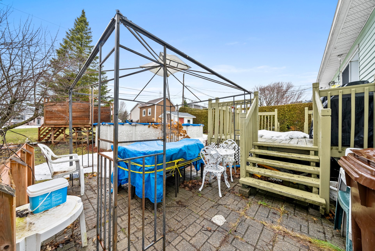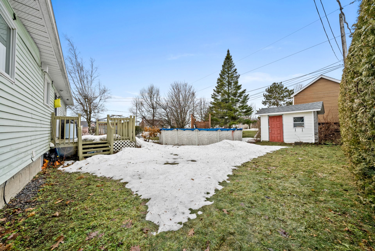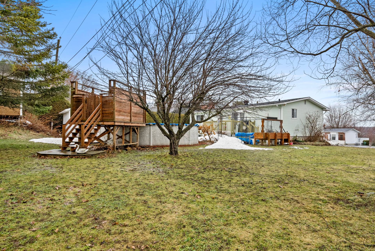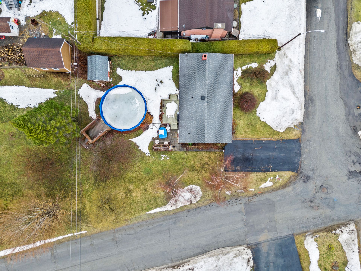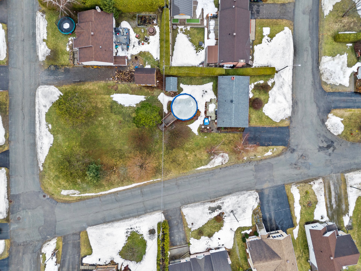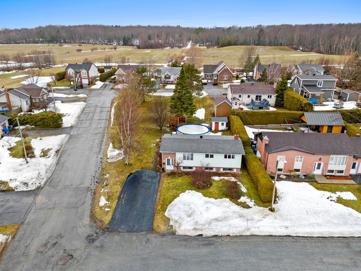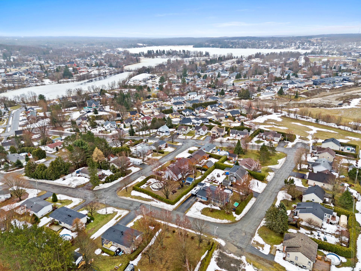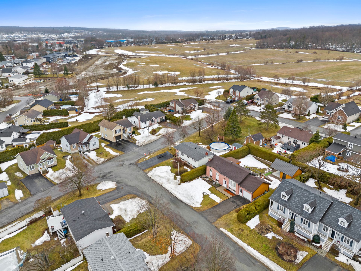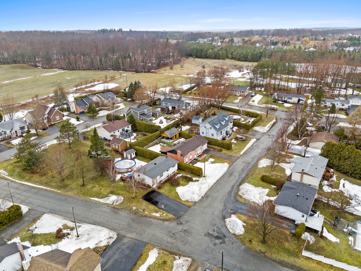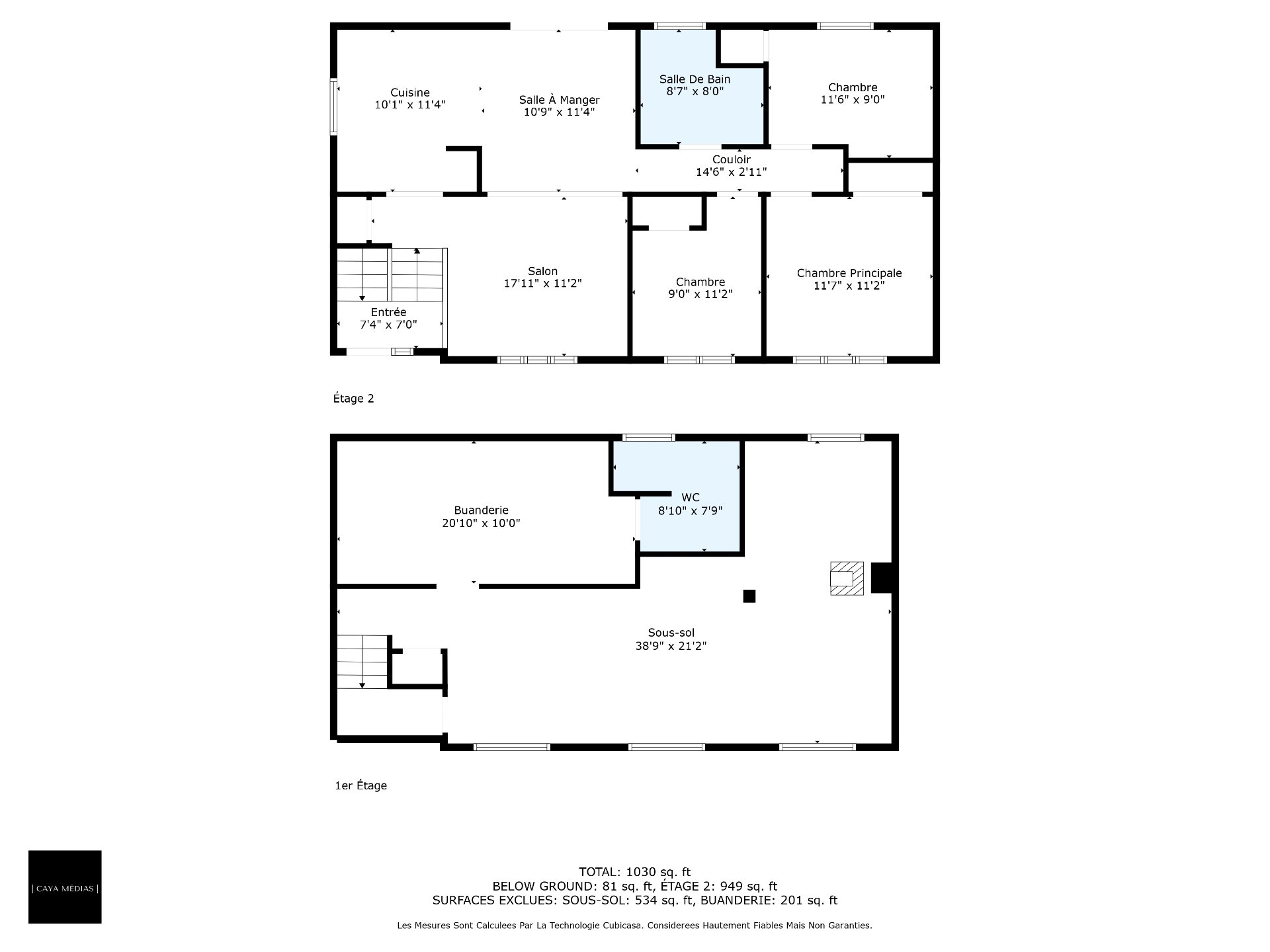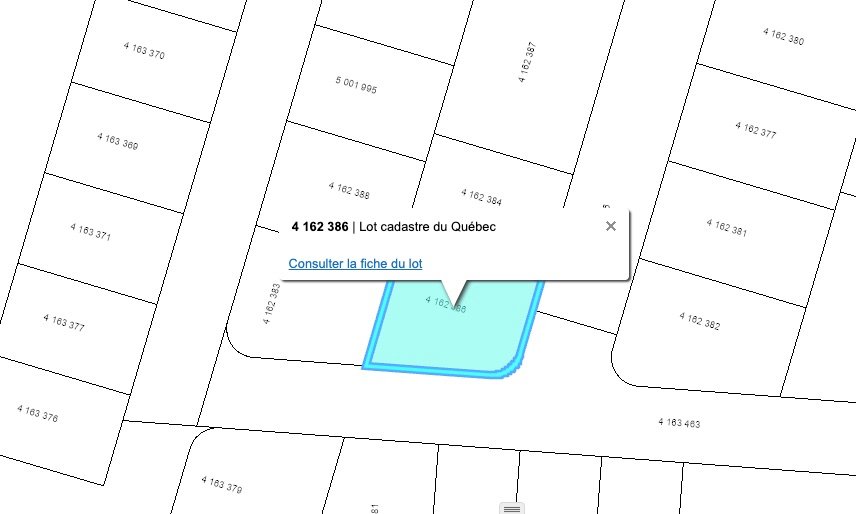- Follow Us:
- 438-387-5743
Broker's Remark
Charming bungalow offering 3 bedrooms, 1 bathroom and a powder room -- ideal for a first-time buyer or a young couple ready to start a new chapter. Located between Granby and Magog, this property gives you quick access to two major cities while maintaining a peaceful setting. Close to essential shops and amenities, you'll want for nothing on a daily basis. The basement offers the possibility of being structured according to your needs, allowing you to create the space that suits you. The perfect place to create memories and build your future. Seize this opportunity today!
Addendum
Discover this charming bungalow, perfect for a first-time
buyer or a young couple looking to start a new chapter in
their lives. Offering three bedrooms, a full bathroom and a
convenient powder room, this property meets the essential
needs of a comfortable, well-organized life.
Ideally located between Granby and Magog, you'll benefit
from quick access to these two dynamic urban centers, while
enjoying a peaceful environment. The area's essential shops
and amenities are close at hand, making your daily life
easier.
A great opportunity for those who want to combine
tranquility, accessibility and quality of life.
INCLUDED
Gazebo with new canvas, standing garden (vegetable patch), pool and accessories, light fixtures, poles and blinds, dishwasher, wood-burning stove and cordwood in basement.
EXCLUDED
Appliances, goods and personal effects of sellers.
| BUILDING | |
|---|---|
| Type | Bungalow |
| Style | Detached |
| Dimensions | 0x0 |
| Lot Size | 745 MC |
| Floors | 0 |
| Year Constructed | 1976 |
| EVALUATION | |
|---|---|
| Year | 2025 |
| Lot | $ 104,200 |
| Building | $ 171,900 |
| Total | $ 276,100 |
| EXPENSES | |
|---|---|
| Municipal Taxes (2024) | $ 753 / year |
| School taxes (2025) | $ 122 / year |
| ROOM DETAILS | |||
|---|---|---|---|
| Room | Dimensions | Level | Flooring |
| Hallway | 7.4 x 7 P | Ground Floor | Ceramic tiles |
| Kitchen | 10.1 x 11.4 P | Ground Floor | Ceramic tiles |
| Dining room | 10.9 x 11.4 P | Ground Floor | Floating floor |
| Living room | 17.11 x 11.2 P | Ground Floor | Floating floor |
| Bedroom | 9 x 11.2 P | Ground Floor | Floating floor |
| Primary bedroom | 11.7 x 11.2 P | Ground Floor | Floating floor |
| Bedroom | 11.6 x 9 P | Ground Floor | Floating floor |
| Bathroom | 8.7 x 8 P | Ground Floor | Ceramic tiles |
| Family room | 38.9 x 21.2 P | Basement | |
| Laundry room | 20.10 x 10 P | Basement | |
| Washroom | 8.10 x 7.9 P | Basement | |
| CHARACTERISTICS | |
|---|---|
| Landscaping | Land / Yard lined with hedges, Land / Yard lined with hedges, Land / Yard lined with hedges, Land / Yard lined with hedges, Land / Yard lined with hedges |
| Cupboard | Wood, Wood, Wood, Wood, Wood |
| Heating system | Electric baseboard units, Electric baseboard units, Electric baseboard units, Electric baseboard units, Electric baseboard units |
| Water supply | Municipality, Municipality, Municipality, Municipality, Municipality |
| Heating energy | Electricity, Electricity, Electricity, Electricity, Electricity |
| Windows | PVC, PVC, PVC, PVC, PVC |
| Foundation | Poured concrete, Poured concrete, Poured concrete, Poured concrete, Poured concrete |
| Hearth stove | Wood burning stove, Wood burning stove, Wood burning stove, Wood burning stove, Wood burning stove |
| Siding | Brick, Vinyl, Brick, Vinyl, Brick, Vinyl, Brick, Vinyl, Brick, Vinyl |
| Proximity | Highway, Golf, Highway, Golf, Highway, Golf, Highway, Golf, Highway, Golf |
| Parking | Outdoor, Outdoor, Outdoor, Outdoor, Outdoor |
| Sewage system | Municipal sewer, Municipal sewer, Municipal sewer, Municipal sewer, Municipal sewer |
| Window type | Sliding, Crank handle, French window, Sliding, Crank handle, French window, Sliding, Crank handle, French window, Sliding, Crank handle, French window, Sliding, Crank handle, French window |
| Roofing | Asphalt shingles, Asphalt shingles, Asphalt shingles, Asphalt shingles, Asphalt shingles |
| Topography | Flat, Flat, Flat, Flat, Flat |
| Zoning | Residential, Residential, Residential, Residential, Residential |
| Driveway | Asphalt, Asphalt, Asphalt, Asphalt, Asphalt |
marital
age
household income
Age of Immigration
common languages
education
ownership
Gender
construction date
Occupied Dwellings
employment
transportation to work
work location
| BUILDING | |
|---|---|
| Type | Bungalow |
| Style | Detached |
| Dimensions | 0x0 |
| Lot Size | 745 MC |
| Floors | 0 |
| Year Constructed | 1976 |
| EVALUATION | |
|---|---|
| Year | 2025 |
| Lot | $ 104,200 |
| Building | $ 171,900 |
| Total | $ 276,100 |
| EXPENSES | |
|---|---|
| Municipal Taxes (2024) | $ 753 / year |
| School taxes (2025) | $ 122 / year |

