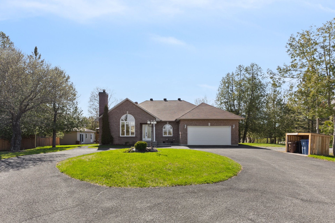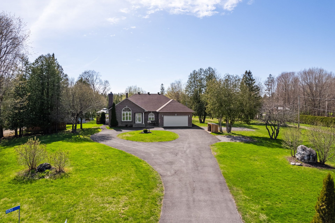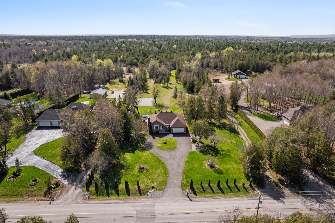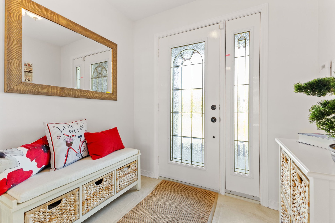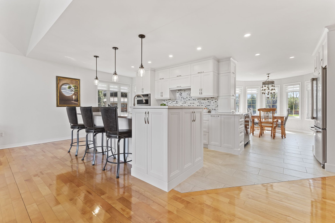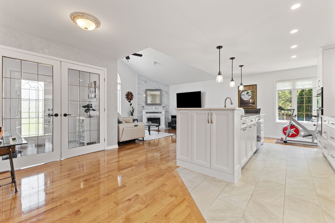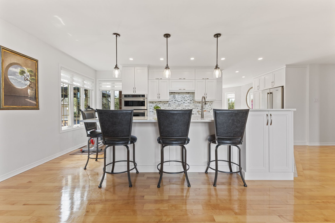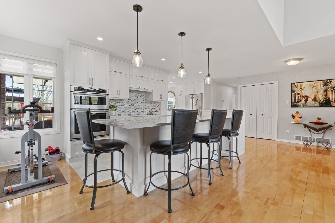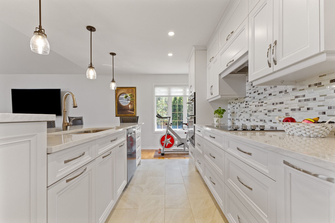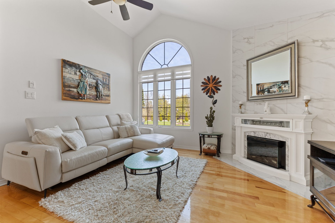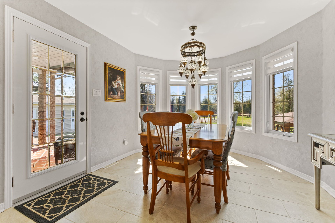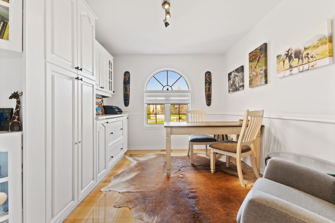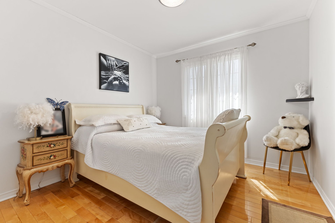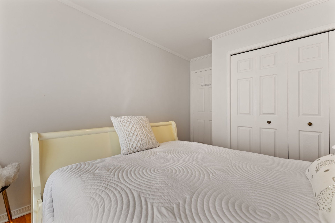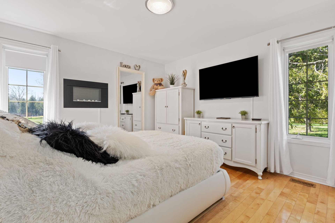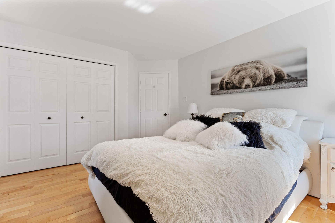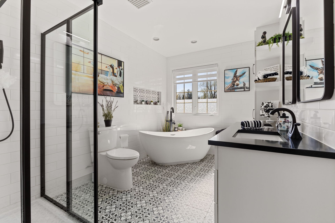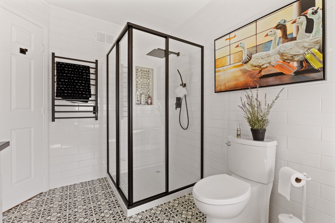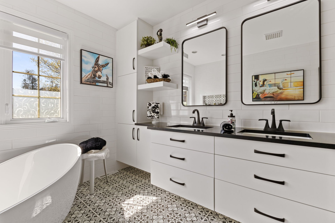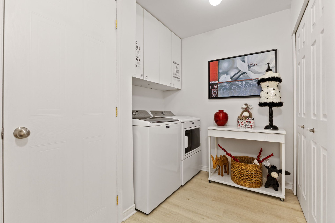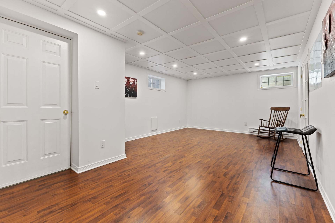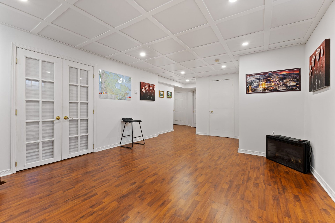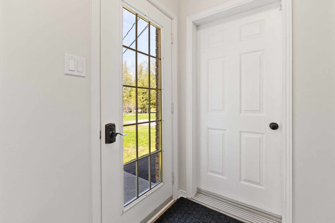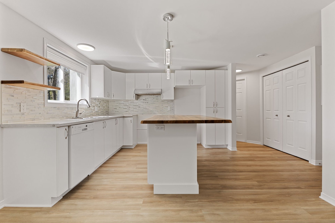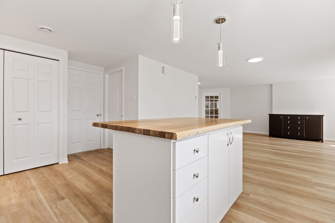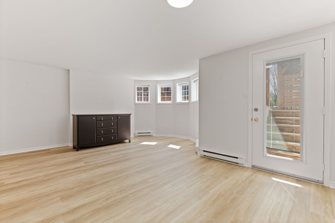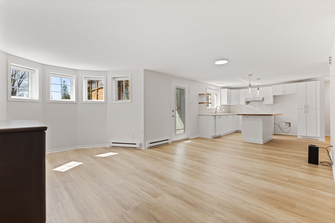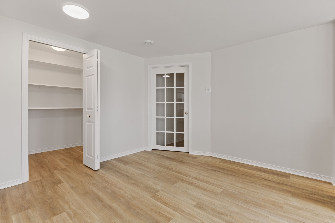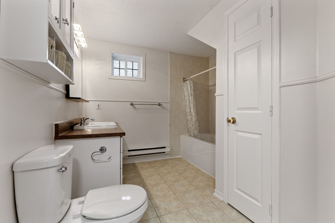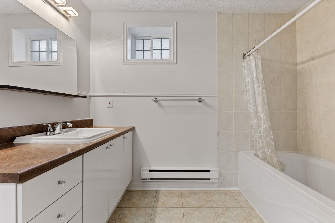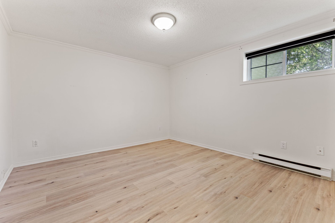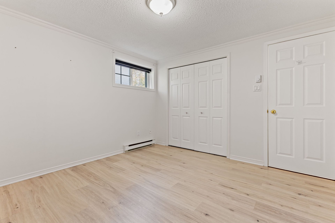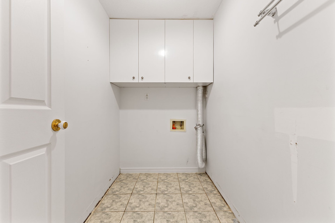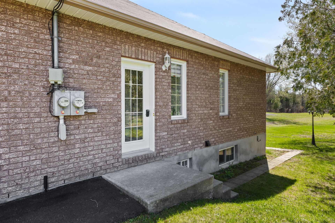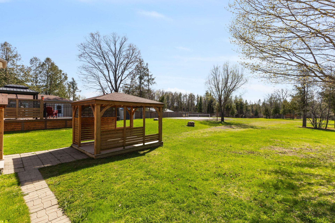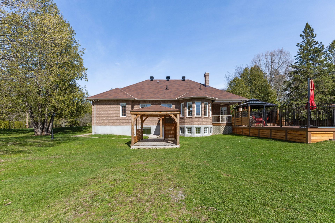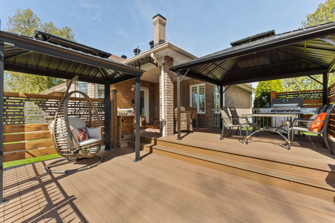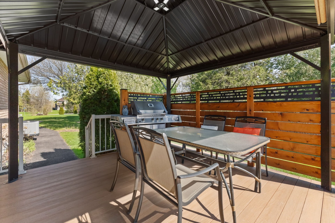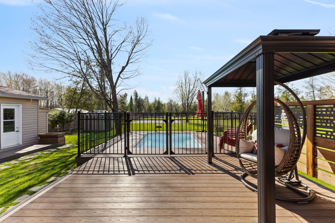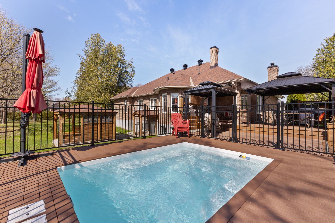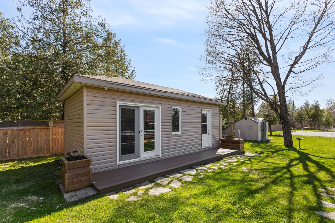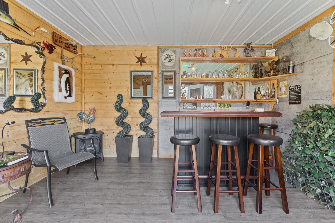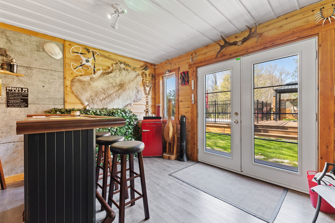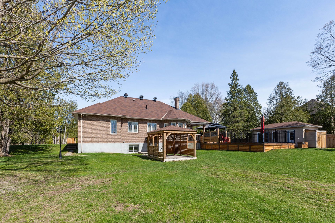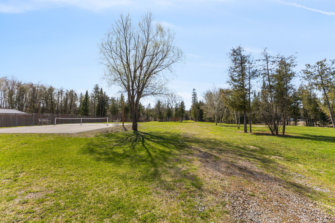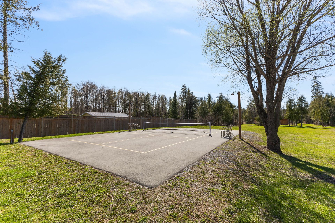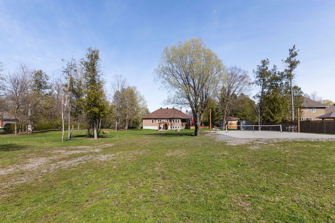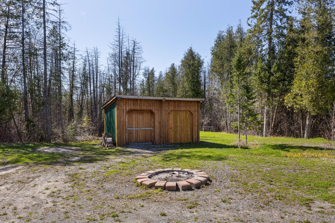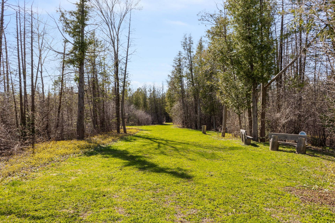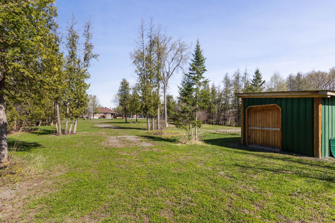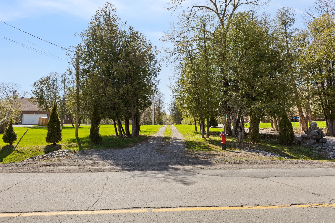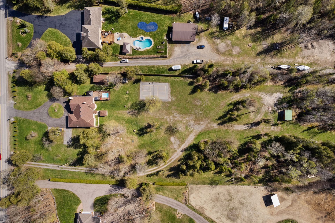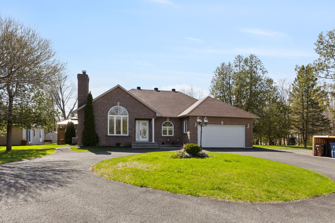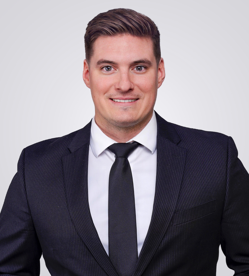- Follow Us:
- 438-387-5743
Broker's Remark
RARE! Large bungalow with 3 bedrooms and 1 bathroom on the main floor, offering abundant natural light. Bigeneration suite in the basement with 1 bedroom, 1 bathroom, and a private entrance. Recent updates: kitchen, bathrooms, paint, and more. Heated pool, pool house with bar, pickleball court, large double car garage, and a second entrance to the property. Flat 4-acre lot with no rear neighbors. Space, comfort, and privacy, all close to services!
Addendum
-Many updates; kitchen, bathroom, flooring, etc.
-Large open-concept main floor with natural light
-Living room with cathedral ceiling
-Bi-generational basement apartment with 1 bedroom and 1
bathroom, separate entrance
-Double car garage
-Large private balcony
-Heated pool
-Pickleball court
-Pool house with bar
-Flat 4-acre lot with no rear neighbors
INCLUDED
Built-in oven, built-in microwave, cooktop, dishwasher, refrigerator, wine cellar, pool and acc, propane pool water heater, furnace, central A/C, air exchanger, hot water tank.
EXCLUDED
Dining room light fixture, propane tank rented
| BUILDING | |
|---|---|
| Type | Bungalow |
| Style | Detached |
| Dimensions | 14.06x16.54 M |
| Lot Size | 16,465 MC |
| Floors | 0 |
| Year Constructed | 1997 |
| EVALUATION | |
|---|---|
| Year | 2025 |
| Lot | $ 251,400 |
| Building | $ 551,600 |
| Total | $ 803,000 |
| EXPENSES | |
|---|---|
| Municipal Taxes (2025) | $ 5892 / year |
| School taxes (2025) | $ 515 / year |
| ROOM DETAILS | |||
|---|---|---|---|
| Room | Dimensions | Level | Flooring |
| Kitchen | 11.11 x 9.11 P | Basement | Other |
| Hallway | 7.1 x 6.2 P | Ground Floor | Ceramic tiles |
| Dining room | 11.11 x 8.10 P | Basement | Other |
| Kitchen | 15.1 x 9.1 P | Ground Floor | Ceramic tiles |
| Living room | 11.7 x 14.4 P | Ground Floor | Wood |
| Living room | 10.1 x 21.5 P | Basement | Other |
| Home office | 10.3 x 6.0 P | Basement | Other |
| Dining room | 10.9 x 12.5 P | Ground Floor | Ceramic tiles |
| Primary bedroom | 11.7 x 11.2 P | Basement | Other |
| Primary bedroom | 11.10 x 13.1 P | Ground Floor | Wood |
| Bathroom | 8.7 x 8.7 P | Basement | Ceramic tiles |
| Bedroom | 12.7 x 9.8 P | Ground Floor | Wood |
| Bedroom | 16.2 x 9.8 P | Ground Floor | Wood |
| Bathroom | 7.10 x 12.4 P | Ground Floor | Ceramic tiles |
| Laundry room | 8.11 x 10.4 P | Ground Floor | Other |
| Family room | 19.5 x 12.7 P | Basement | Floating floor |
| Storage | 5.5 x 18.8 P | Basement | Floating floor |
| CHARACTERISTICS | |
|---|---|
| Basement | 6 feet and over, Finished basement, Separate entrance |
| Heating system | Air circulation |
| Driveway | Asphalt, Double width or more |
| Roofing | Asphalt shingles |
| Garage | Attached, Heated |
| Proximity | Bicycle path, Cegep, Daycare centre, Elementary school, Golf, High school, Park - green area |
| Siding | Brick |
| Equipment available | Central air conditioning, Electric garage door, Ventilation system |
| Heating energy | Electricity |
| Topography | Flat |
| Parking | Garage, Outdoor |
| Distinctive features | Intergeneration, No neighbours in the back |
| Water supply | Municipality |
| Sewage system | Other, Purification field, Septic tank |
| Foundation | Poured concrete |
| Zoning | Residential |
| Bathroom / Washroom | Seperate shower |
| Hearth stove | Wood fireplace |
marital
age
household income
Age of Immigration
common languages
education
ownership
Gender
construction date
Occupied Dwellings
employment
transportation to work
work location
| BUILDING | |
|---|---|
| Type | Bungalow |
| Style | Detached |
| Dimensions | 14.06x16.54 M |
| Lot Size | 16,465 MC |
| Floors | 0 |
| Year Constructed | 1997 |
| EVALUATION | |
|---|---|
| Year | 2025 |
| Lot | $ 251,400 |
| Building | $ 551,600 |
| Total | $ 803,000 |
| EXPENSES | |
|---|---|
| Municipal Taxes (2025) | $ 5892 / year |
| School taxes (2025) | $ 515 / year |

