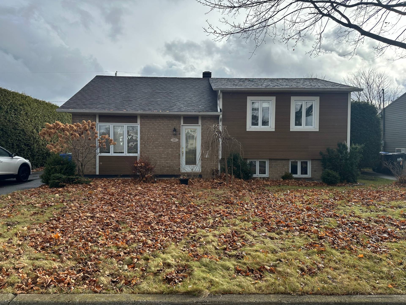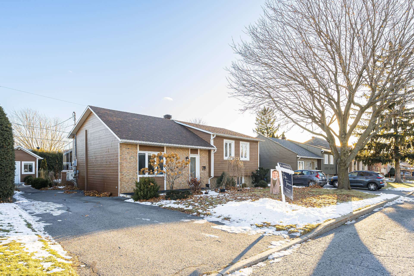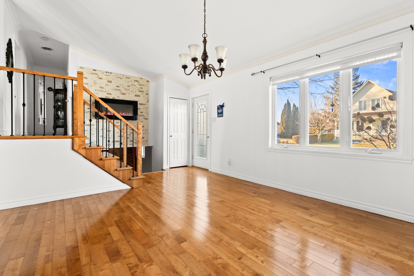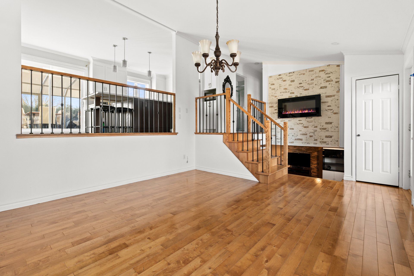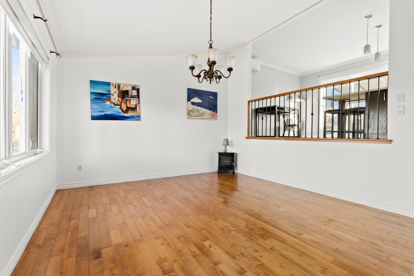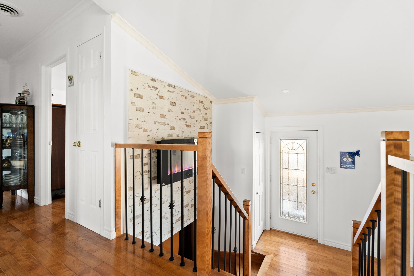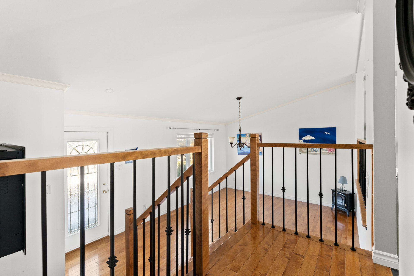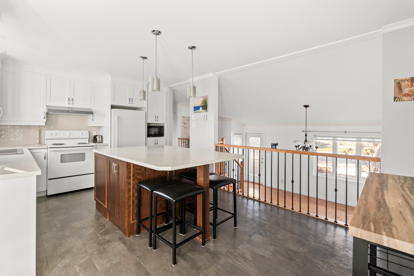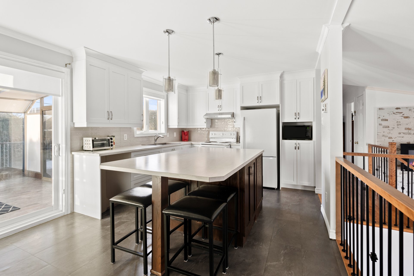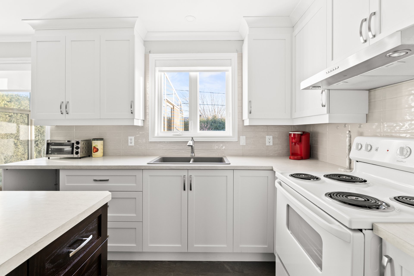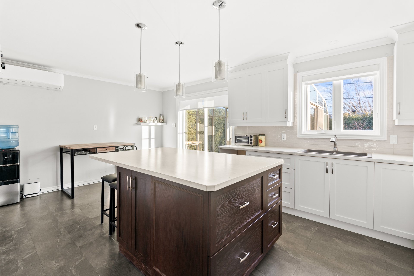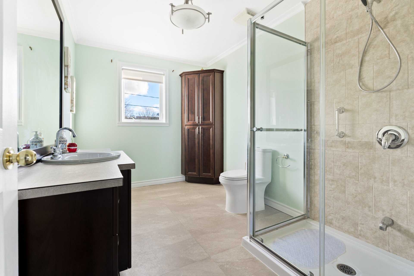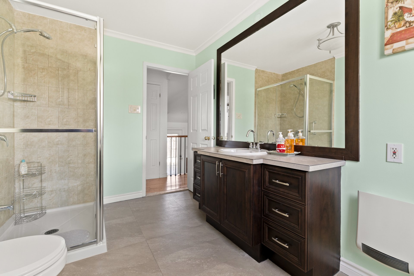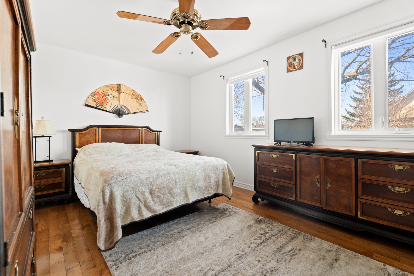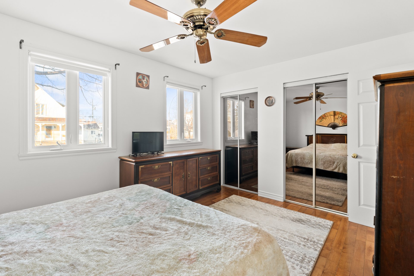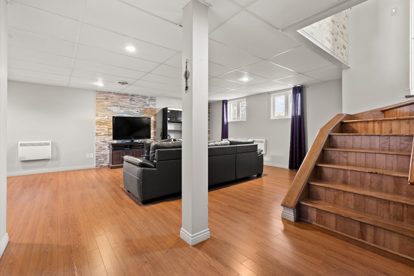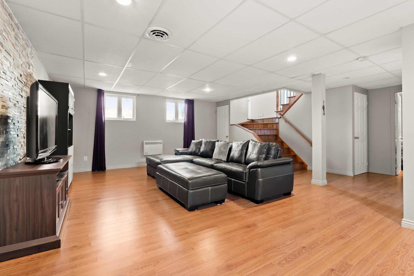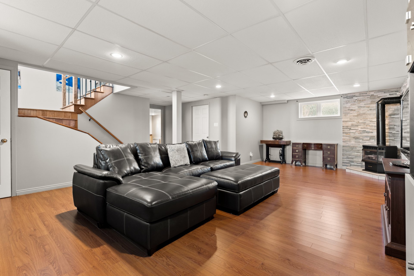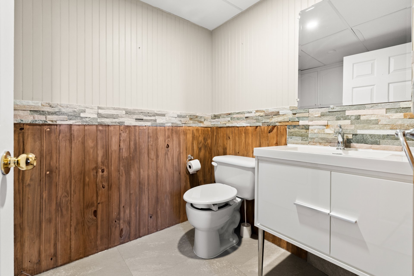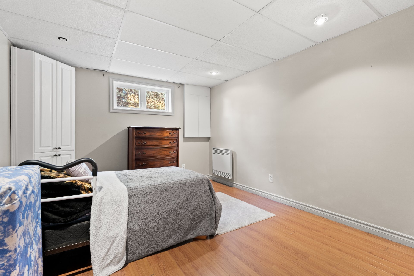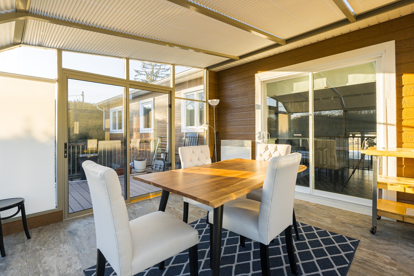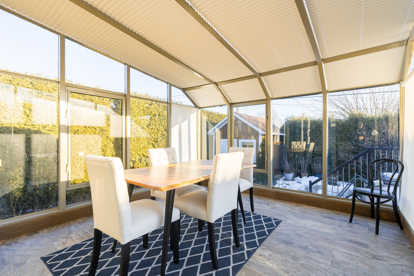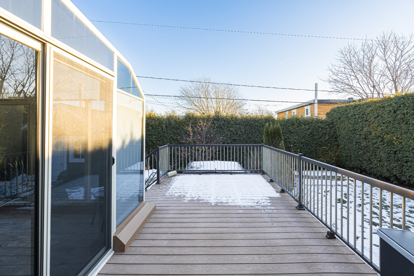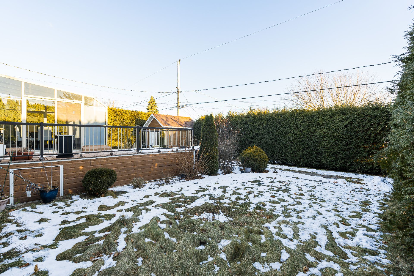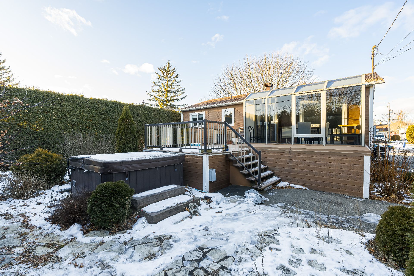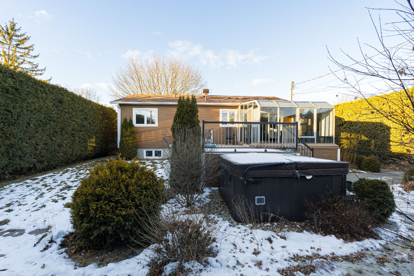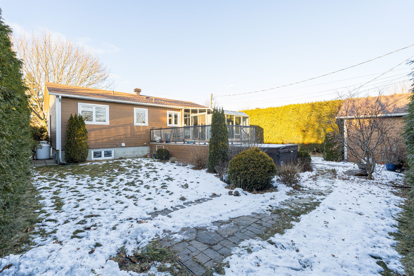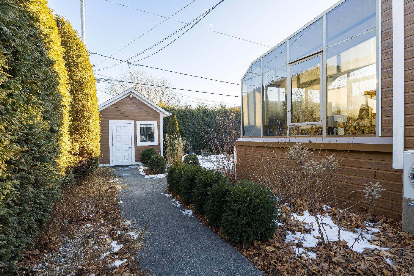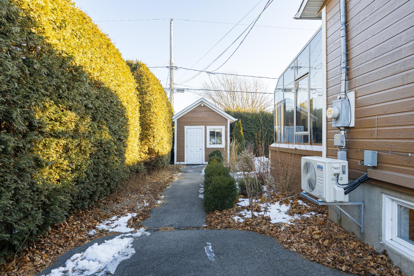Broker's Remark
Step into this multi-level home, sitting on a lot over 5500 sq feet, boasting 2+1 bedrooms and an inviting open-concept layout. The bright, airy living space features hardwood floors and cathedral ceilings. The kitchen shines with a spacious island and opens to a dinette and a 3-season veranda. The cozy family room with a gas stove is perfect for winter nights, while the beautifully landscaped backyard offers tranquility with mature cedar hedges and a spa. Comfort and charm await! Visits to start Sunday December 15th 2024 14-16h Open House
Addendum
Multi-level home with 2+1 bedrooms and open-concept living
areas.
Veranda: 3-season enclosed space with access to the
backyard and spacious composite deck
Family Room: Cozy atmosphere with a gas stove, ideal for
winter nights.
Outdoor Space: Private backyard with mature cedar hedges, a
spa, and a practical garden shed.
Beautiful cathedral ceilings : Going up to 11ft in the
living room.
Located on a peaceful street, perfect for families!
Great location:
- Walking distance to the Valleyfield marina
- Near the Promenade du Vieux Canal, a charming area
perfect for leisurely strolls and enjoying local events.
Close to shops, restaurants, grocery stores and other
amenities.
The neighborhood is family-friendly, with proximity to
parks, schools, and daycare centers and hospital.
Cycling enthusiasts will appreciate the nearby bike paths,
and golfers can enjoy easy access to a local golf course.
**The seller's broker under the brokerage contract must
inform the buyer that he cannot represent him and defend
his interests, and must recommend that he be represented by
another broker of his choice. If the buyer chooses not to
be represented, the seller's broker will treat him fairly
and provide him with objective information relevant to the
transaction.
INCLUDED
all light fixtures, blinds, rods, curtains, electric fireplace with remote, spa (unknown if functional)
EXCLUDED
stove, microwave, washer, dryer, fridge

