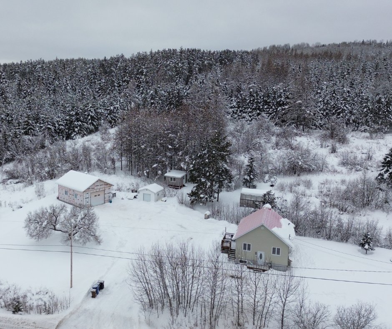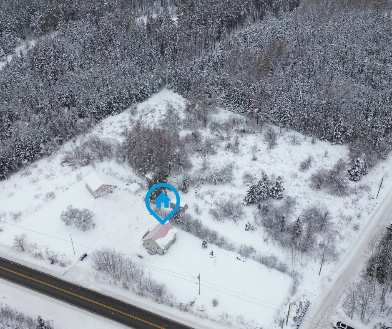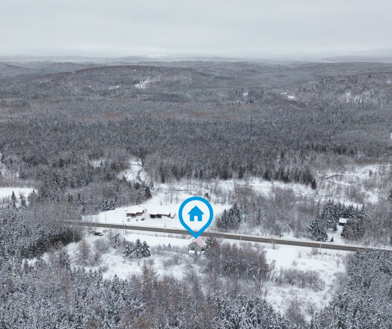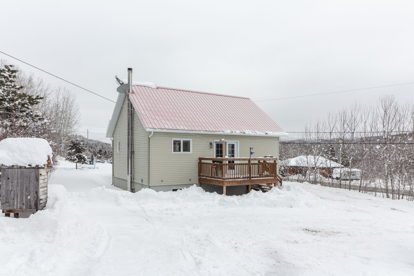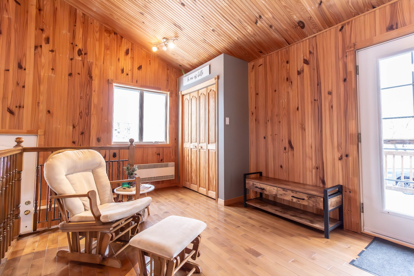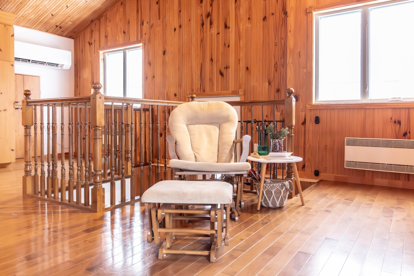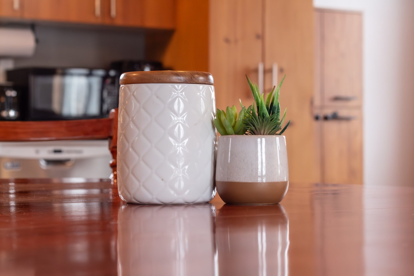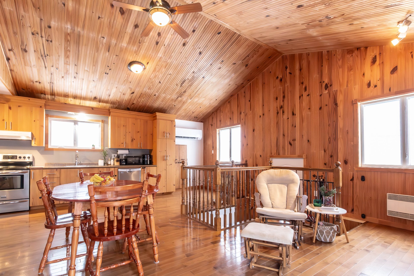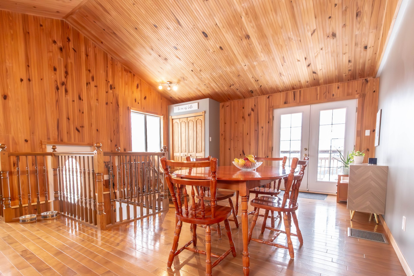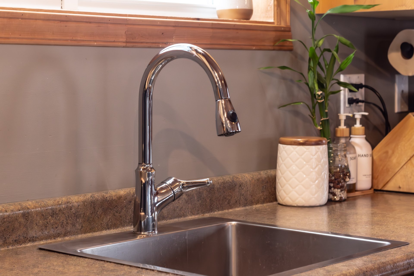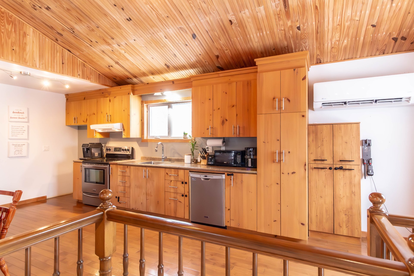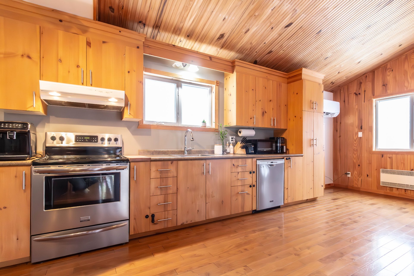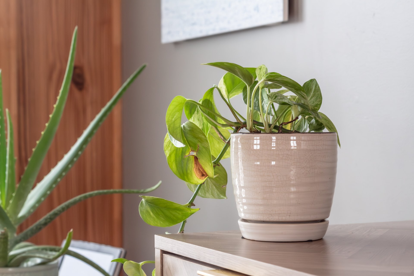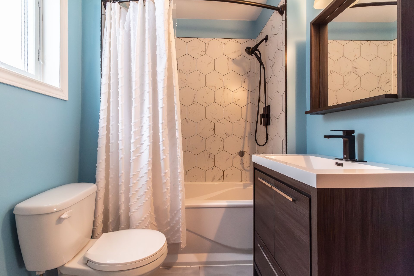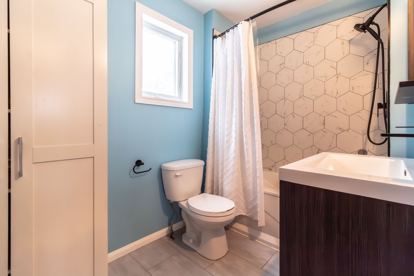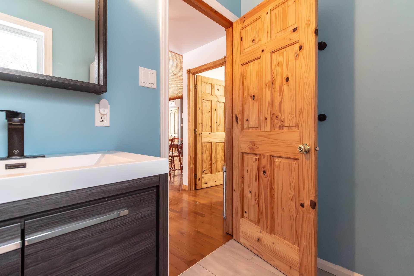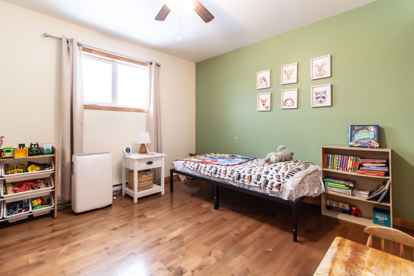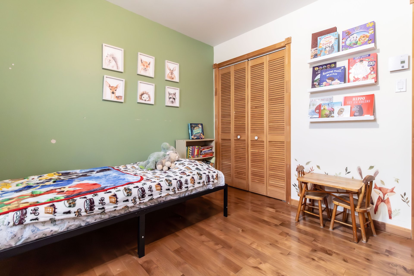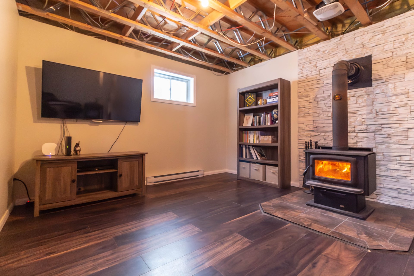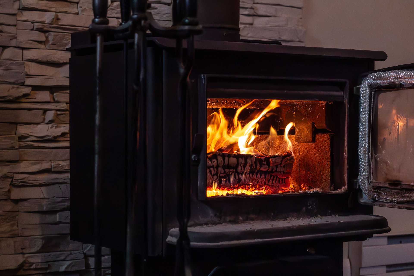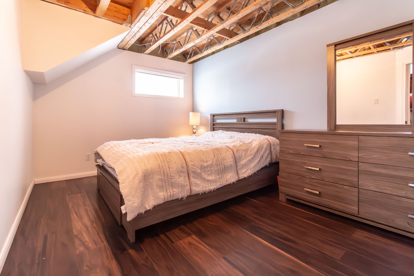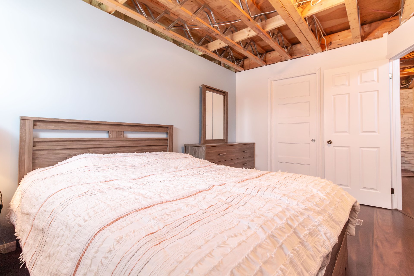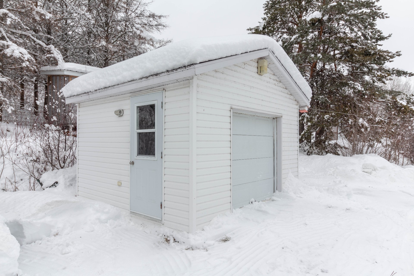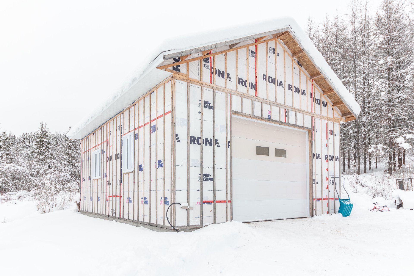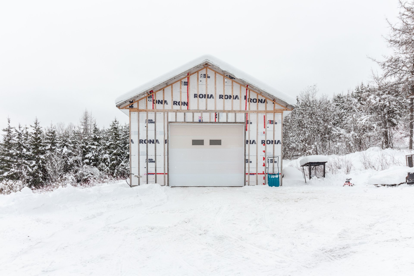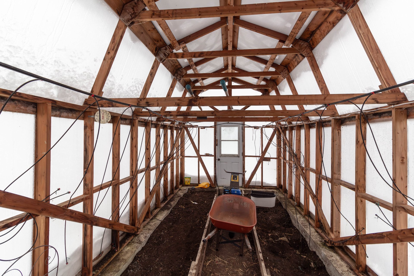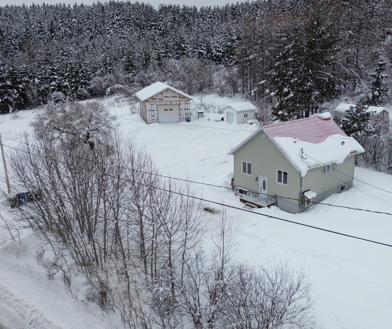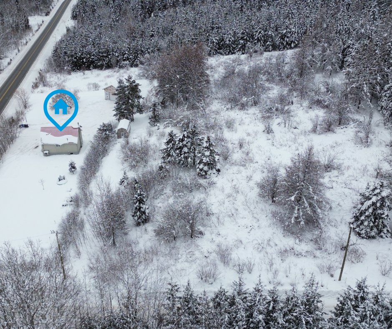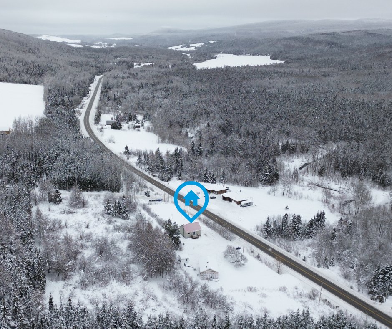Broker's Remark
Nestled in an enchanting setting near Rimouski, this property built in 2010 will seduce you with its luminous open floor plan and cathedral ceilings, offering an impression of grandeur and elegance. Its huge 144,000 ft² lot guarantees privacy and tranquility. The 24x32ft garage dating from 2023 with 12ft ceilings, the garden shed with garage door, the equipped greenhouse and the henhouse will delight lovers of nature and self-sufficiency. A true haven of peace, perfect for bringing your projects to fruition!
Addendum
Welcome to a haven of peace where nature and comfort blend
perfectly.
Built in 2010, this property combines modernity and
durability, with a tin roof ensuring optimal protection and
longevity.
Set on a 144,000sq.ft. lot, it guarantees total privacy,
with no immediate neighbors to the north, east or west,
providing a peaceful, privileged setting.
Benefit from a garage, built in 2023 on a concrete slab,
featuring an impressive 12' ceiling, perfect for storage,
parking or various projects.
A shed, equipped with a 6' garage door, offers practical
storage space, while the chicken coop with outdoor cage
provides a well-appointed environment for livestock
enthusiasts.
The greenhouse, built on a concrete slab and equipped with
an integrated watering system, makes it easy to grow
vegetables and plants all year round, ideal for gardening
enthusiasts.
Located near Rimouski, this property combines nature, space
and tranquility, in an enchanting setting where every
element has been designed to maximize comfort and
functionality.
INCLUDED
Dishwasher (non-functional), window coverings, curtains and curtain poles, heat pump, white cabinet in ground-floor bathroom, firewood in basement, wood-burning stove in property and garage.
EXCLUDED
Workbench located in the garage, toolbox mounted on the wall in the garage.

