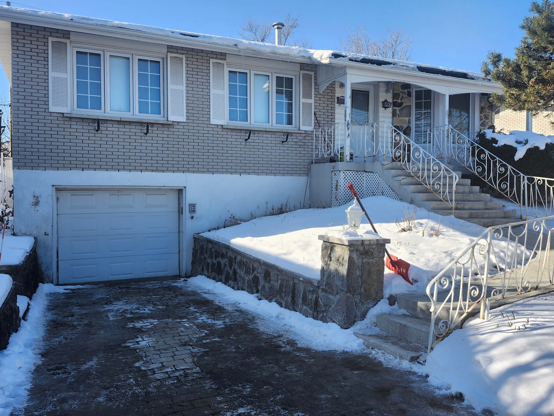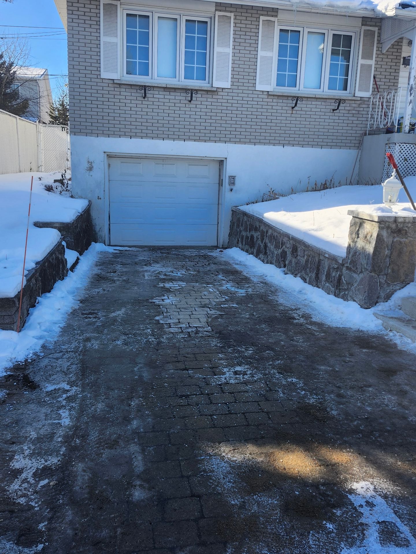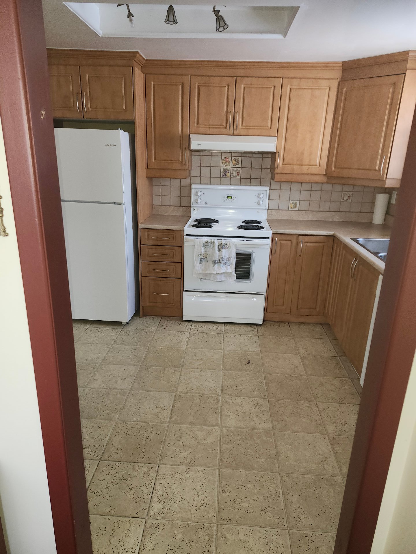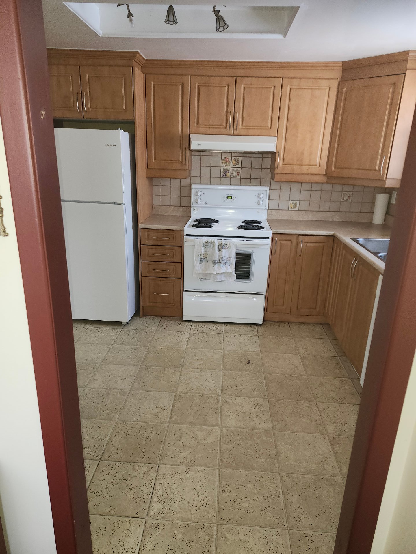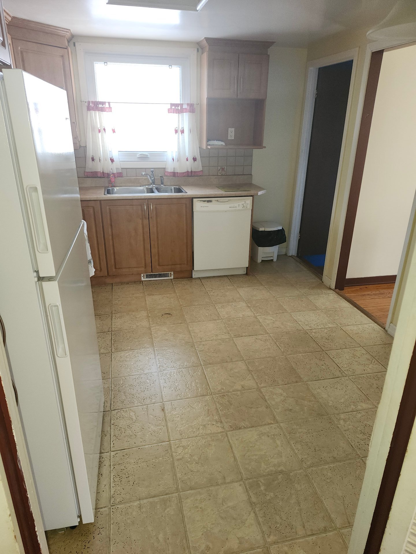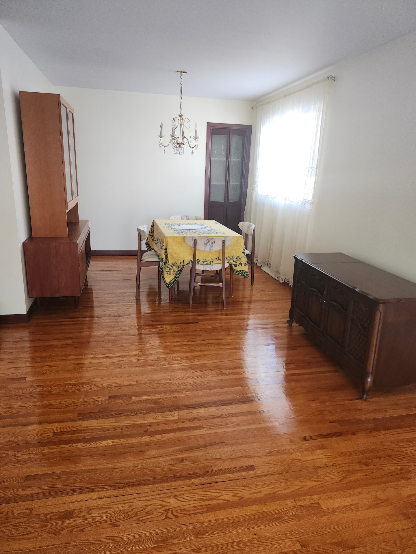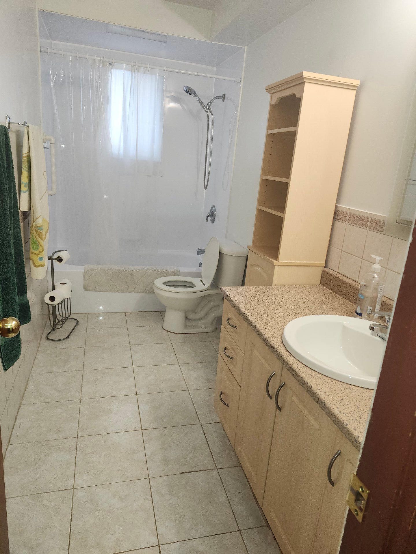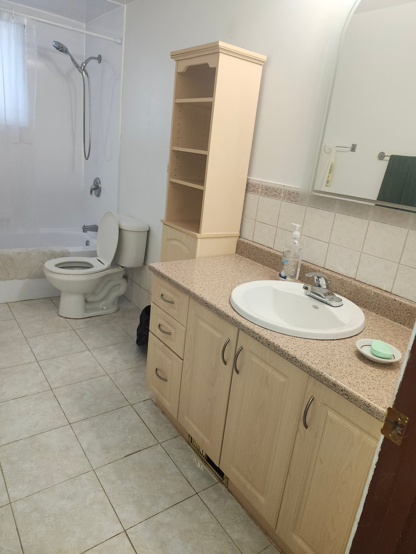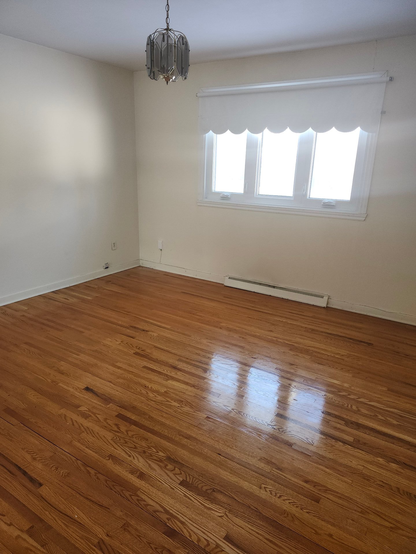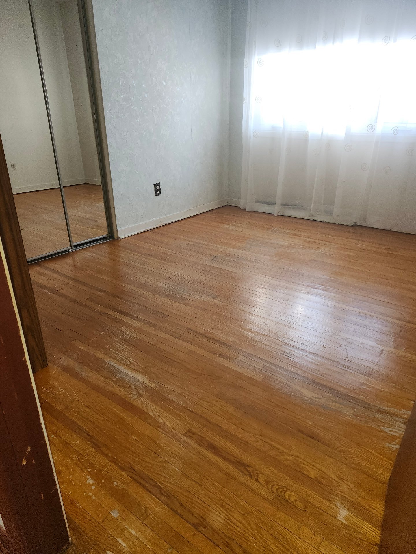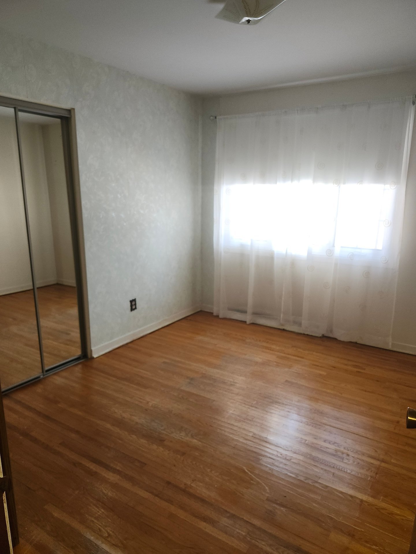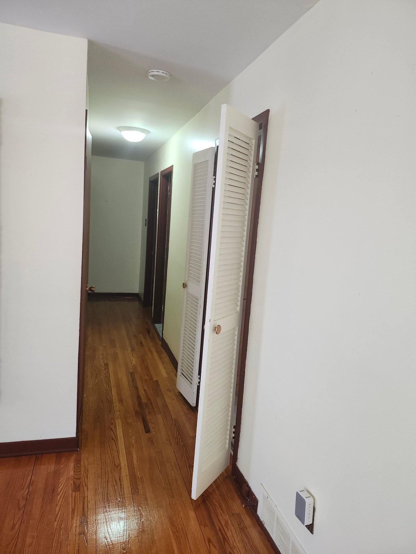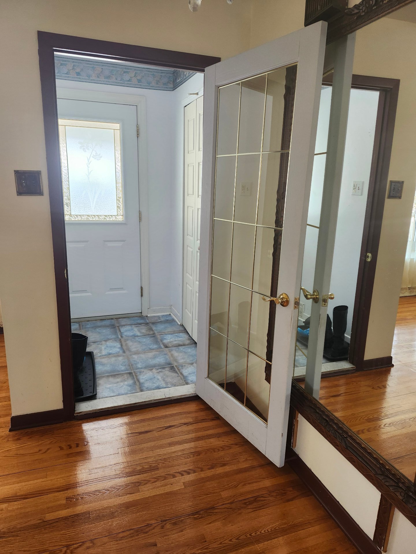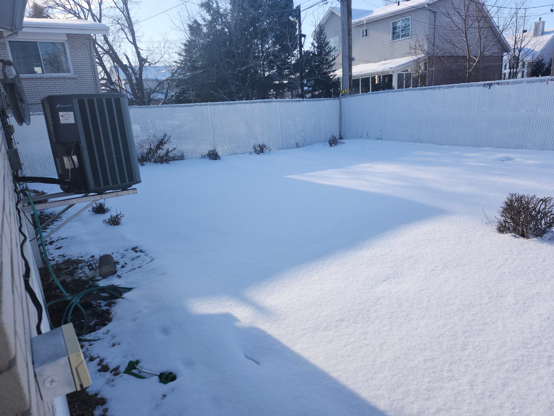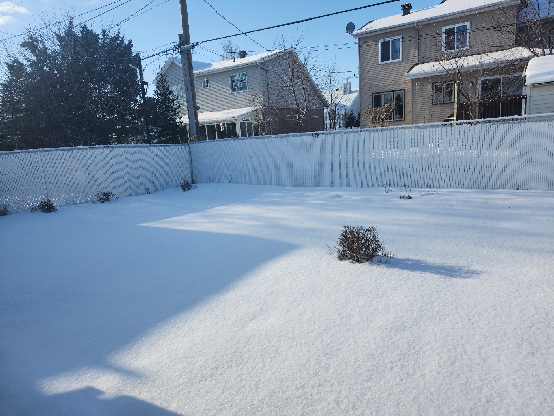- Follow Us:
- 438-387-5743
Broker's Remark
Come see this charming house. 1 owner only, on a quiet street close to several essential services such as primary and secondary schools and many shops. This house offers very good brightness in each room. Quick occupancy and ready just for you.
Addendum
New price. This lovely property has had only one owner over
the years. Well maintained ground floor offering 3 bedrooms
upstairs, a dining room adjacent to the kitchen and a large
living room with bay window. The basement is finished and
could benefit from a handyman; it is spacious and offers a
large bedroom that can be easily converted into either two
bedrooms or a large family room. There is also an original
full bathroom, a powder room with washer-dryer and direct
access to the garage.
*Roof done in 2022*
Located nearby
-Highways, 13,40
-High schools and elementary schools (English or French)
-Bus 68,468,209
- Shopping center
Send feedback
Side panels
History
Saved
INCLUDED
All light fixtures, washer and dryer, oven, refrigerator, dishwasher, and the entryway mirror.
EXCLUDED
The water heater is a rental.
| BUILDING | |
|---|---|
| Type | Bungalow |
| Style | Detached |
| Dimensions | 0x0 |
| Lot Size | 514 MC |
| Floors | 0 |
| Year Constructed | 1964 |
| EVALUATION | |
|---|---|
| Year | 2021 |
| Lot | $ 241,600 |
| Building | $ 227,100 |
| Total | $ 468,700 |
| EXPENSES | |
|---|---|
| Energy cost | $ 770 / year |
| Municipal Taxes (2024) | $ 2978 / year |
| School taxes (2024) | $ 360 / year |
| ROOM DETAILS | |||
|---|---|---|---|
| Room | Dimensions | Level | Flooring |
| Kitchen | 13.2 x 15.2 P | Ground Floor | Linoleum |
| Primary bedroom | 12.0 x 12.5 P | Ground Floor | Wood |
| Bedroom | 11.9 x 9.0 P | Ground Floor | Wood |
| Bedroom | 9.10 x 10.8 P | Ground Floor | Wood |
| Living room | 14.9 x 11.6 P | Ground Floor | Wood |
| Dining room | 9.0 x 9.11 P | Ground Floor | Wood |
| CHARACTERISTICS | |
|---|---|
| Basement | 6 feet and over, Partially finished |
| Heating system | Air circulation |
| Roofing | Asphalt shingles |
| Siding | Brick |
| Window type | Crank handle |
| Heating energy | Electricity, Propane |
| Landscaping | Fenced |
| Garage | Fitted |
| Parking | Garage, Outdoor |
| Cupboard | Melamine |
| Sewage system | Municipal sewer |
| Water supply | Municipality |
| Foundation | Poured concrete |
| Windows | PVC |
| Zoning | Residential |
| Rental appliances | Thermo-pump, Water heater |
marital
age
household income
Age of Immigration
common languages
education
ownership
Gender
construction date
Occupied Dwellings
employment
transportation to work
work location
| BUILDING | |
|---|---|
| Type | Bungalow |
| Style | Detached |
| Dimensions | 0x0 |
| Lot Size | 514 MC |
| Floors | 0 |
| Year Constructed | 1964 |
| EVALUATION | |
|---|---|
| Year | 2021 |
| Lot | $ 241,600 |
| Building | $ 227,100 |
| Total | $ 468,700 |
| EXPENSES | |
|---|---|
| Energy cost | $ 770 / year |
| Municipal Taxes (2024) | $ 2978 / year |
| School taxes (2024) | $ 360 / year |

