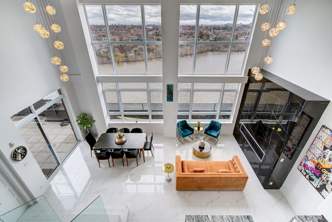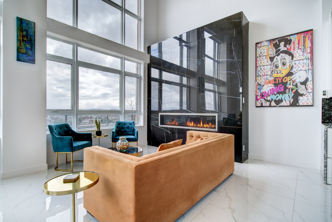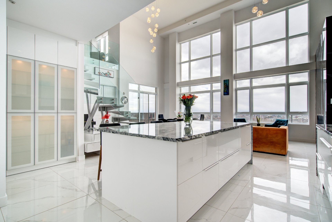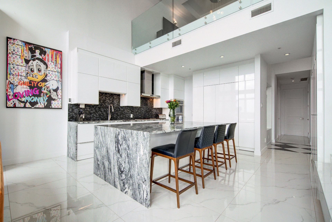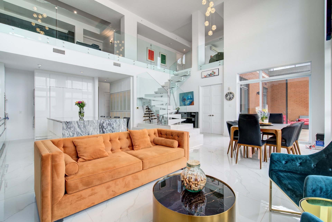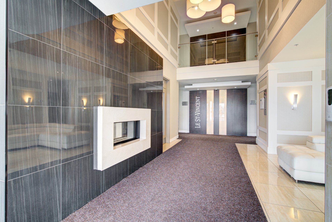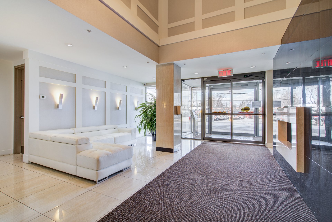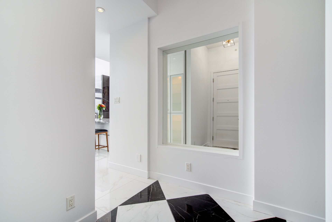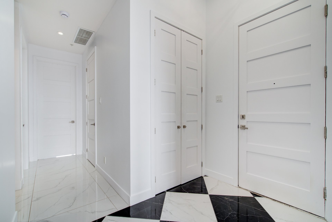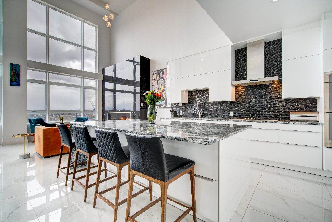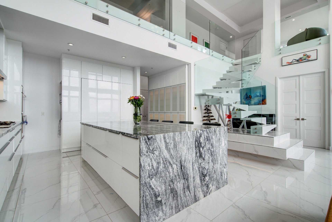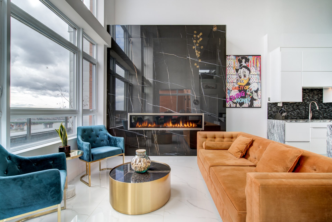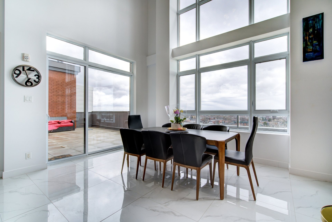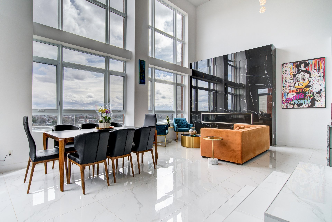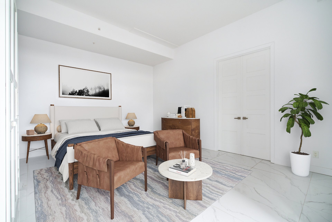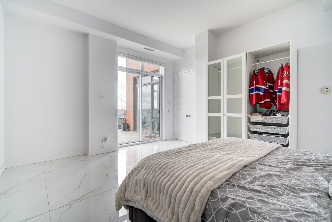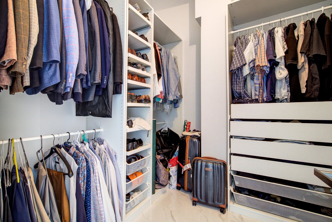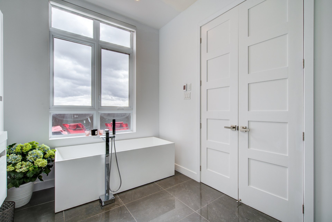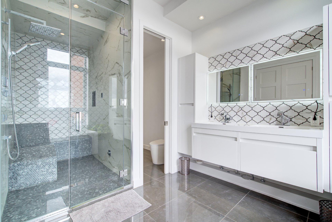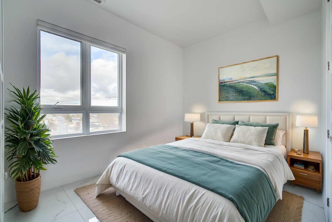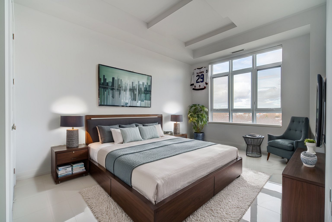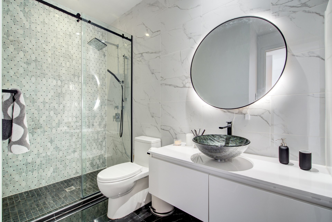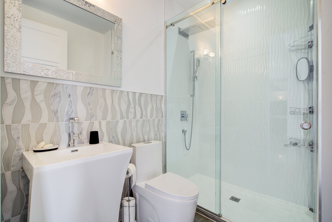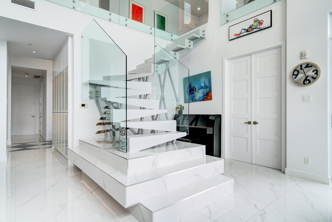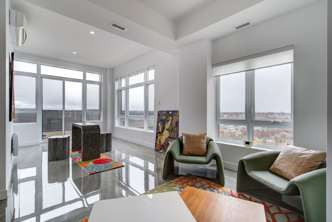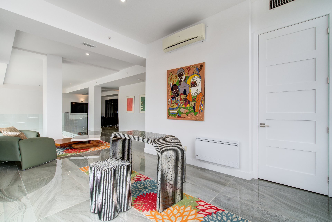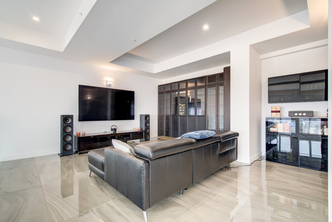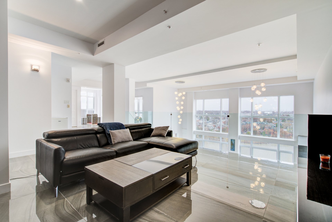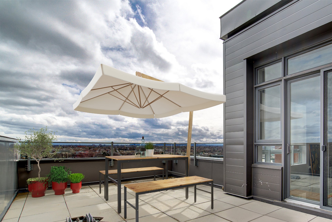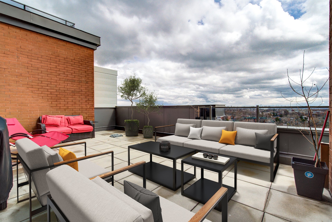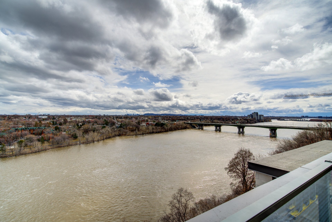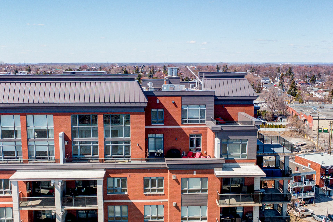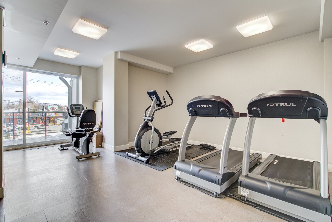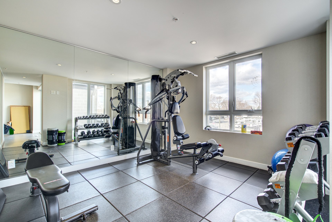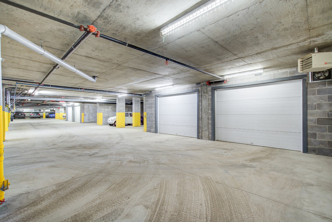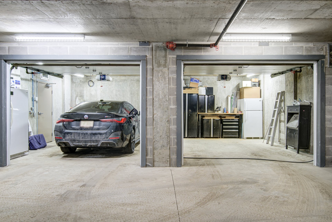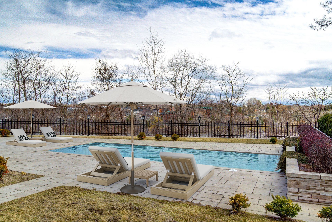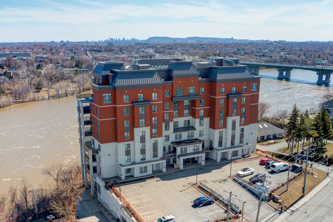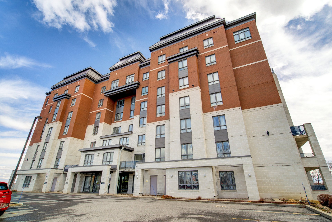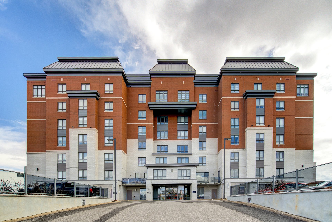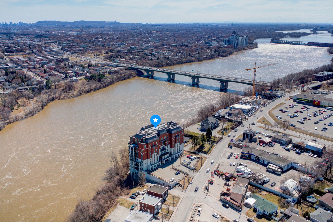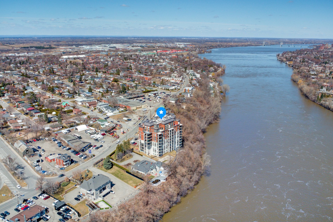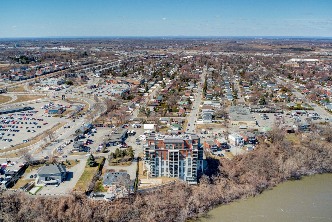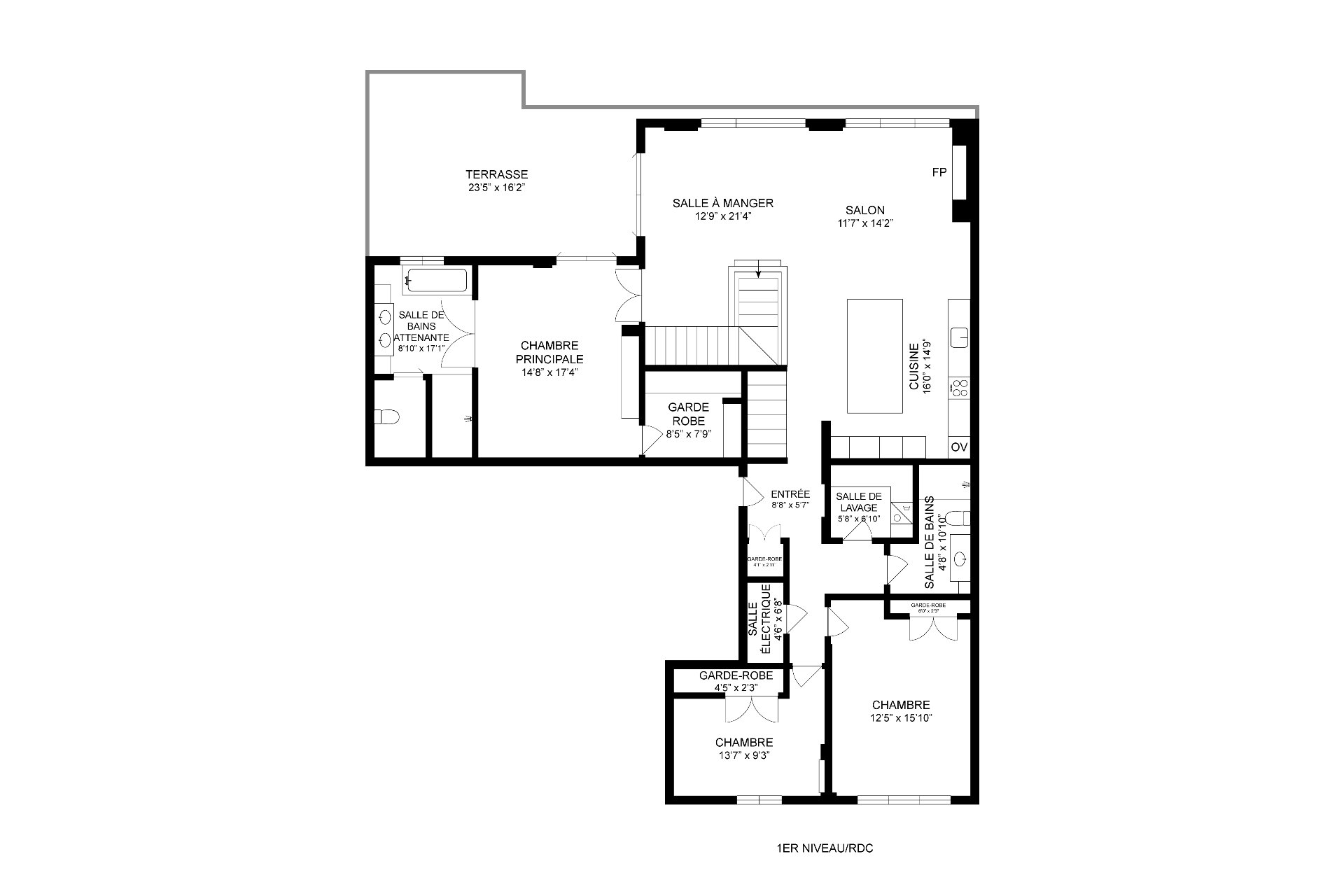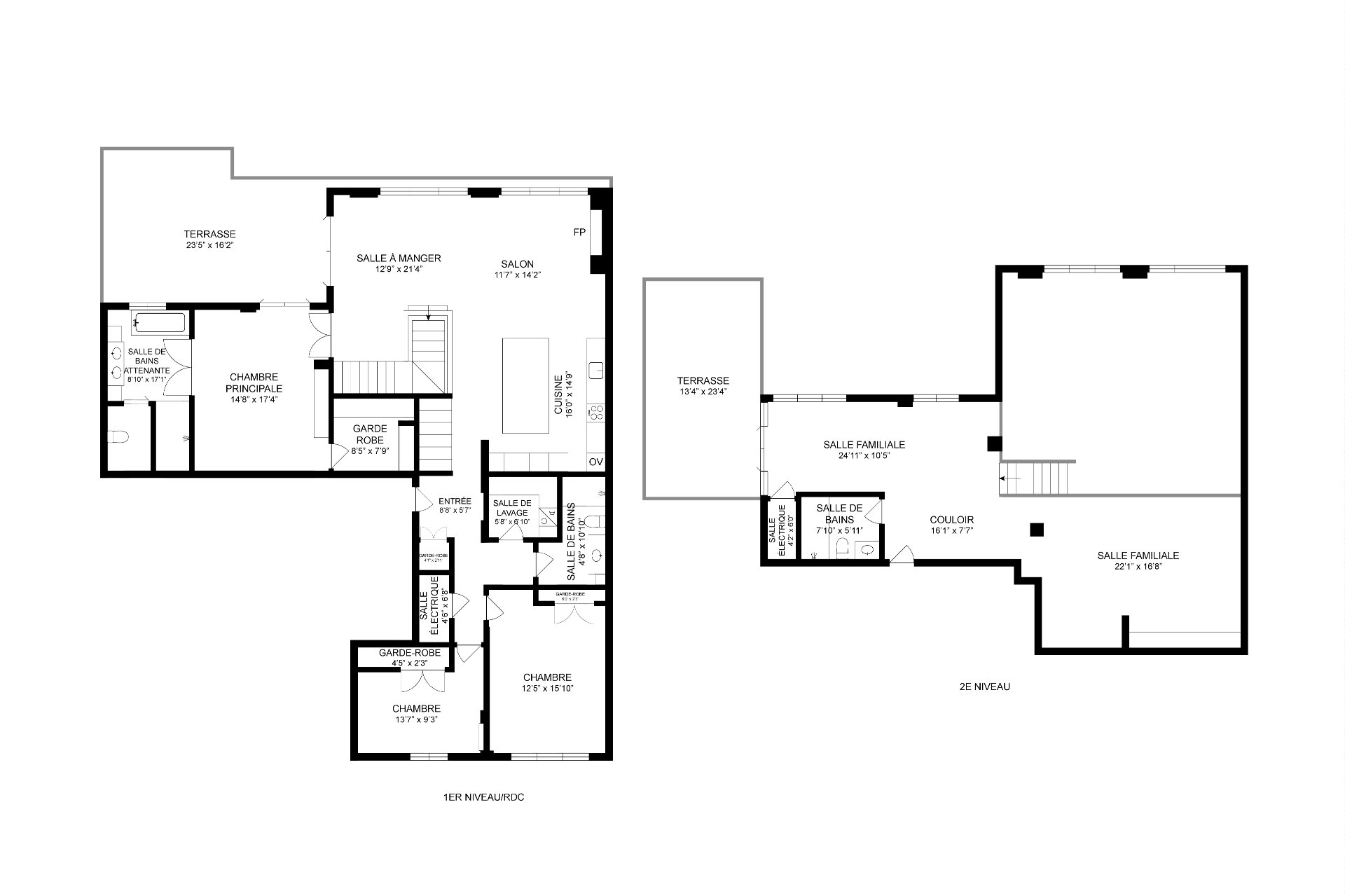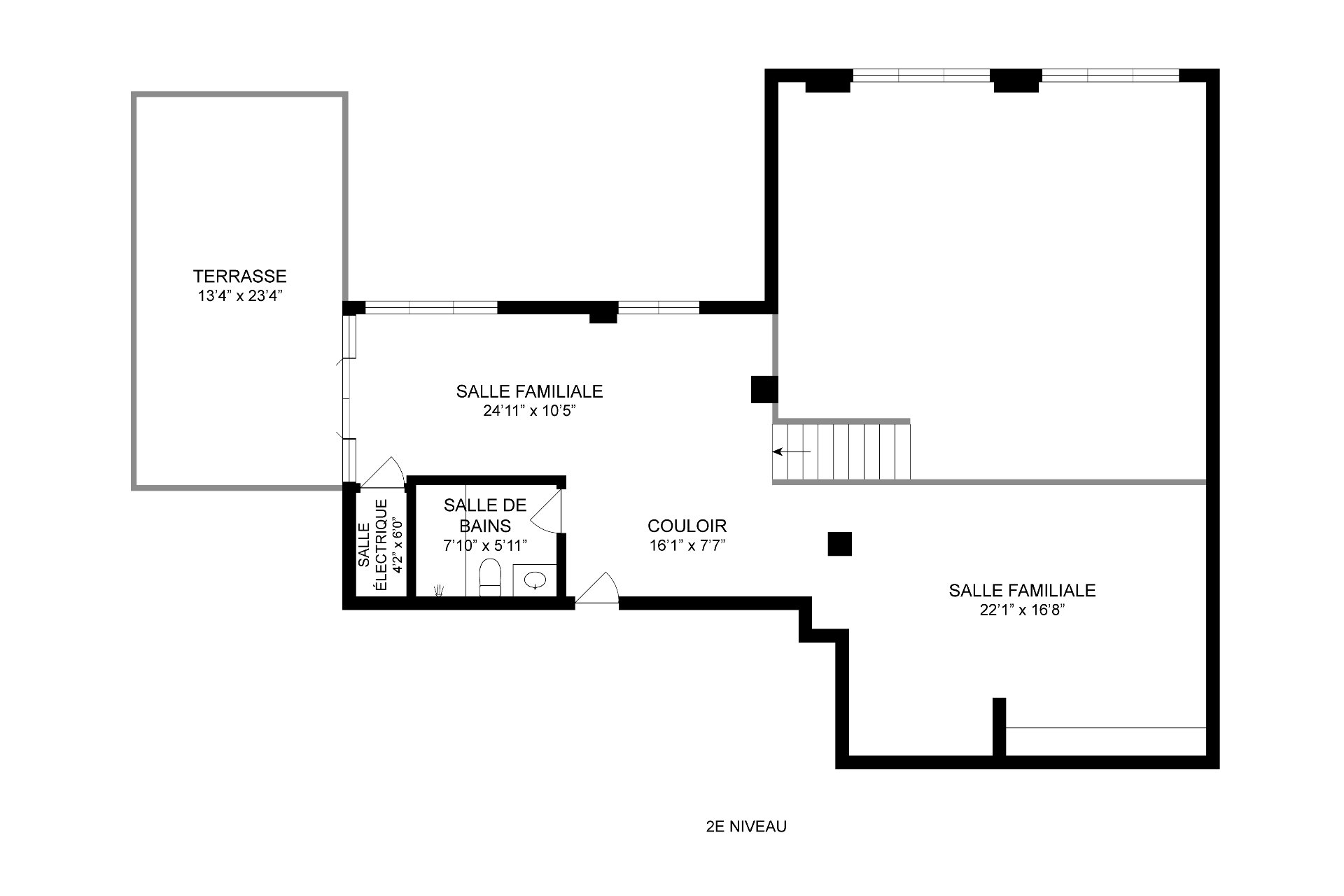- Follow Us:
- 438-387-5743
Broker's Remark
Treat yourself to a unique living environment with this prestigious two-storey penthouse, located on the 9th floor with panoramic views of Rivière des Prairies and Montreal. Modern design, abundant light and elegance meet in this open-plan space with high ceilings and outdoor terraces. Comprising 3 bedrooms, 3.5 bathrooms, a luxurious master suite and a mezzanine, it also boasts a private terrace accessible by elevator. High-end amenities, double garage and heated pool. A rare opportunity on the market!
Addendum
Prestigious penthouse for sale - Spectacular view of
Rivière des Prairies and Montreal
Treat yourself to a unique living environment with this
sumptuous two-storey penthouse, located on the 9th floor.
With a 360-degree panoramic view of Rivière des Prairies,
Montreal and the surrounding area, this exceptional
property combines modern design, luminosity and elegance.
From the moment you enter, you'll be seduced by its
open-plan spaces, abundant fenestration and imposing patio
door, offering fluid access to outdoor terraces. The high
ceilings and intelligent layout create a feeling of space
and grandeur.
The mezzanine overlooks the living room, adding an
impressive architectural touch and accentuating the effect
of height and luminosity. A second independent entrance
leads to a vast outdoor terrace, accessible by elevator.
This space is ideal for professionals wishing to set up a
home office, offering the perfect separation between
personal and professional life.
The penthouse features three bedrooms and 3.5 bathrooms,
including a sumptuous master suite with en-suite bathroom.
The latter features a glass-enclosed shower and
freestanding tub, creating a refined, soothing ambience. A
separate laundry room adds to the condo's functionality.
The building offers many upscale amenities, including a
modern exercise room, a meeting room and a heated riverside
pool, offering a luxurious yet soothing living environment.
In addition, you'll benefit from a private, insulated
double garage and ample storage space.
With its impressive volumes, elegant architecture and
breathtaking views, this penthouse represents a rare
opportunity on the market.
Don't miss this unique opportunity! Contact me today for
more information or to arrange a private viewing.
INCLUDED
Electric blinds, Thermador kitchen appliances, mirror, light fixtures, storage cabinet in second floor living room, storage cabinet in master bedroom, washer/dryer, dishwasher.
| BUILDING | |
|---|---|
| Type | Apartment |
| Style | Detached |
| Dimensions | 0x0 |
| Lot Size | 219 MC |
| Floors | 9 |
| Year Constructed | 2014 |
| EVALUATION | |
|---|---|
| Year | 2025 |
| Lot | $ 47,000 |
| Building | $ 1,473,600 |
| Total | $ 1,520,600 |
| EXPENSES | |
|---|---|
| Energy cost | $ 115 / year |
| Co-ownership fees | $ 15540 / year |
| Municipal Taxes (2025) | $ 7800 / year |
| School taxes (2025) | $ 838 / year |
| ROOM DETAILS | |||
|---|---|---|---|
| Room | Dimensions | Level | Flooring |
| Hallway | 8.8 x 5.7 P | Ground Floor | Ceramic tiles |
| Living room | 11.7 x 14.2 P | Ground Floor | Ceramic tiles |
| Dining room | 12.9 x 21.4 P | Ground Floor | Ceramic tiles |
| Kitchen | 16.0 x 14.9 P | Ground Floor | Ceramic tiles |
| Primary bedroom | 14.8 x 17.4 P | Ground Floor | Ceramic tiles |
| Walk-in closet | 8.5 x 7.9 P | Ground Floor | Ceramic tiles |
| Bathroom | 8.10 x 17.1 P | Ground Floor | Ceramic tiles |
| Bedroom | 13.7 x 9.3 P | Ground Floor | Ceramic tiles |
| Bedroom | 12.5 x 15.10 P | Ground Floor | Ceramic tiles |
| Other | 4.6 x 6.8 P | Ground Floor | Ceramic tiles |
| Laundry room | 5.8 x 6.10 P | Ground Floor | Ceramic tiles |
| Bathroom | 4.8 x 10.10 P | Ground Floor | Ceramic tiles |
| Family room | 24.11 x 10.5 P | 2nd Floor | Ceramic tiles |
| Other | 4.2 x 6.0 P | 2nd Floor | Ceramic tiles |
| Family room | 22.1 x 16.8 P | 2nd Floor | Ceramic tiles |
| Bathroom | 7.10 x 5.11 P | 2nd Floor | Ceramic tiles |
| CHARACTERISTICS | |
|---|---|
| Heating system | Air circulation, Space heating baseboards |
| Roofing | Asphalt shingles |
| Garage | Attached, Double width or more, Heated |
| Proximity | Bicycle path, Elementary school, High school, Highway, Park - green area, Public transport |
| Equipment available | Central heat pump, Central vacuum cleaner system installation, Electric garage door, Ventilation system |
| View | City, Mountain, Panoramic, Water |
| Heating energy | Electricity, Natural gas |
| Easy access | Elevator |
| Landscaping | Fenced, Landscape |
| Available services | Fire detector |
| Topography | Flat |
| Parking | Garage |
| Hearth stove | Gaz fireplace |
| Pool | Inground |
| Sewage system | Municipal sewer |
| Water supply | Municipality |
| Zoning | Residential |
| Distinctive features | Water access, Waterfront |
marital
age
household income
Age of Immigration
common languages
education
ownership
Gender
construction date
Occupied Dwellings
employment
transportation to work
work location
| BUILDING | |
|---|---|
| Type | Apartment |
| Style | Detached |
| Dimensions | 0x0 |
| Lot Size | 219 MC |
| Floors | 9 |
| Year Constructed | 2014 |
| EVALUATION | |
|---|---|
| Year | 2025 |
| Lot | $ 47,000 |
| Building | $ 1,473,600 |
| Total | $ 1,520,600 |
| EXPENSES | |
|---|---|
| Energy cost | $ 115 / year |
| Co-ownership fees | $ 15540 / year |
| Municipal Taxes (2025) | $ 7800 / year |
| School taxes (2025) | $ 838 / year |

