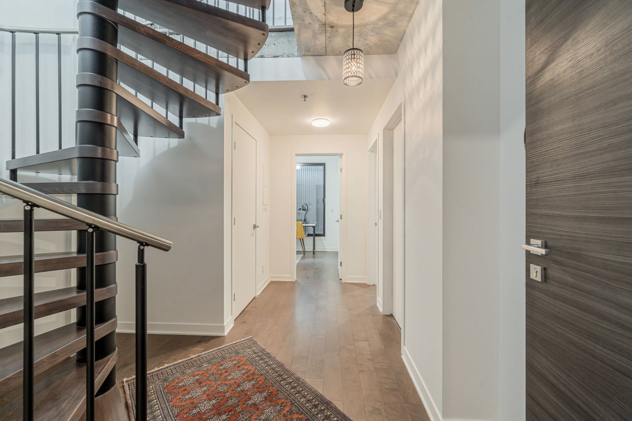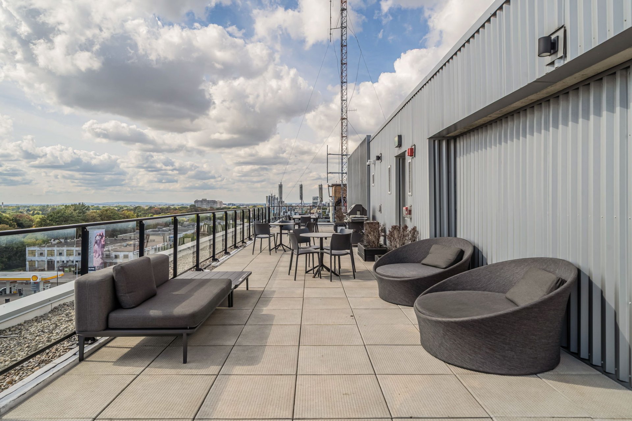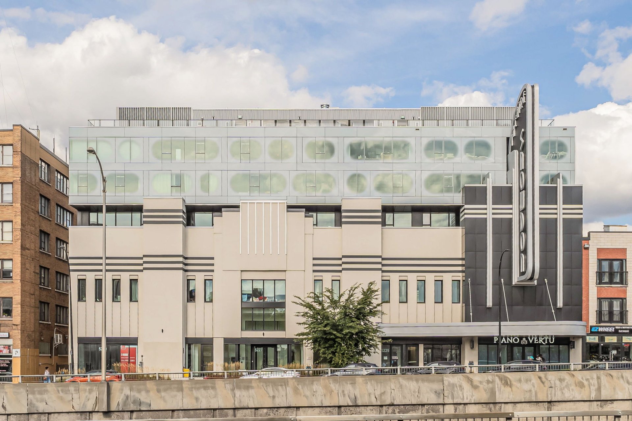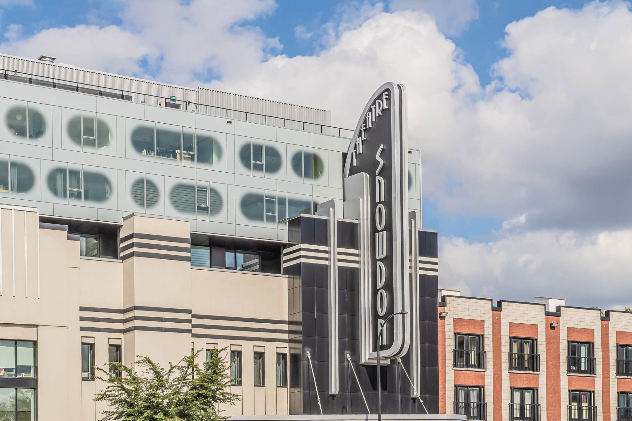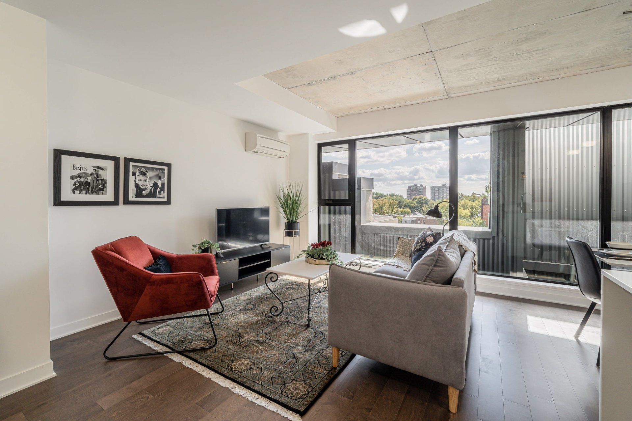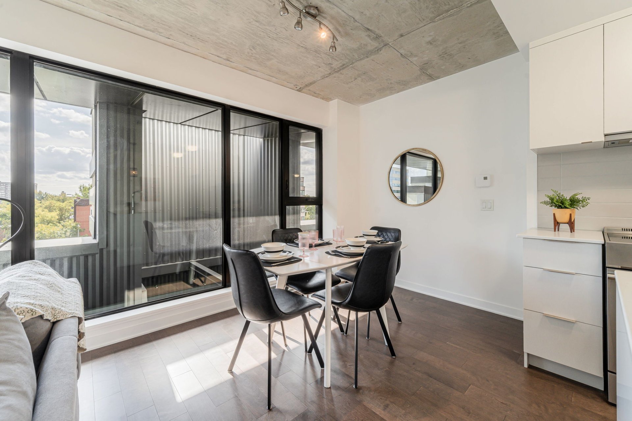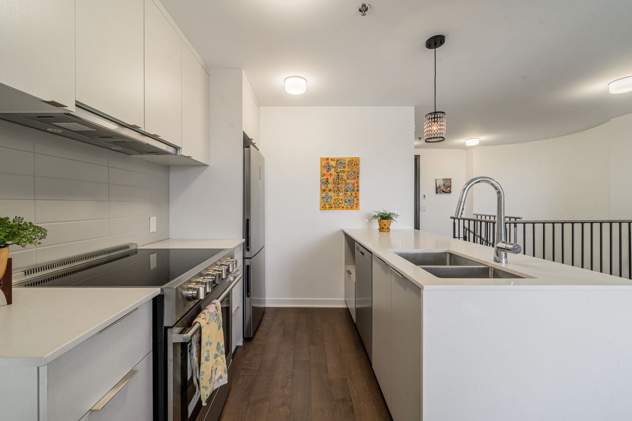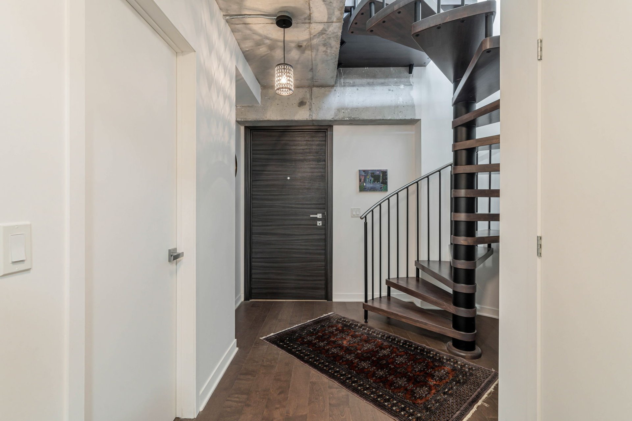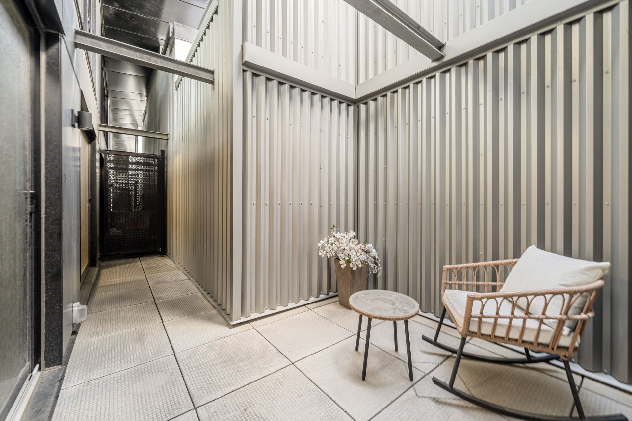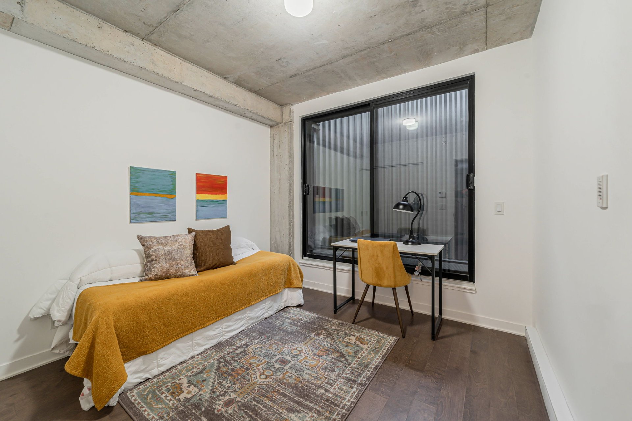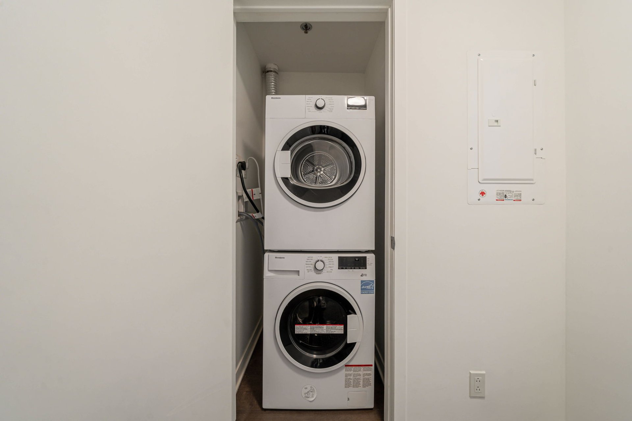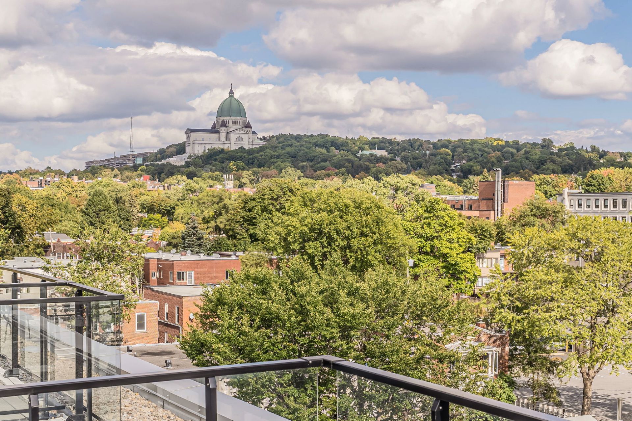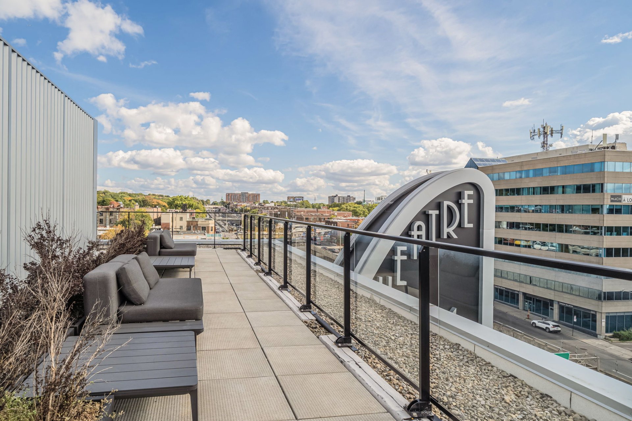Broker's Remark
Welcome to the iconic Snowdon Theatre building, a true gem of Montreal history. This magnificent two-level unit captivates with its modern style and high-quality materials. It offers 2 spacious bedrooms, 1 elegant bathroom and a separate laundry area. Enjoy 2 private terraces and access to the roof terrace. Ideally located just steps from the Snowdon metro station, with quick access to the highway and numerous shops nearby: grocery stores, pharmacies, SAQ, restaurants and cafés. A stone's throw from Queen Mary Road and surrounding green spaces.
Addendum
UNIT:
- Appliances included
- Wall-mounted air conditioner
- Spacious open concept living area on 4th level
- State-of-the-art kitchen with central island
- Superb spiral staircase down to 3rd level
- Washer and dryer stacked in closet on 3rd level
- Private terraces on 2 levels and access to large rooftop
terrace
- Excellent soundproofing
- Panoramic city views
Neighborhood:
- Close to Décarie highway entrance
- Snowdon metro station 300 m away
- Steps from Queen Mary Road
- Jewish General Hospital
- Area schools for all ages: daycare, elementary, high
school
- University of Montreal
- Marie-de-France College
- Notre-Dame College
- Marianapolis College
- Grocery stores, pharmacies, cafés, stores, restaurants
and much more.
- Near Monkland Village (quick bike access)
- Mackenzie King Park
- St. Joseph's Oratory
- Mount Royal Park
- A short drive from downtown and Montreal airport
- You can also take advantage of nearby parks and green
spaces.
INCLUDED
Appliances: washer, dryer, refrigerator, oven and dishwasher.


