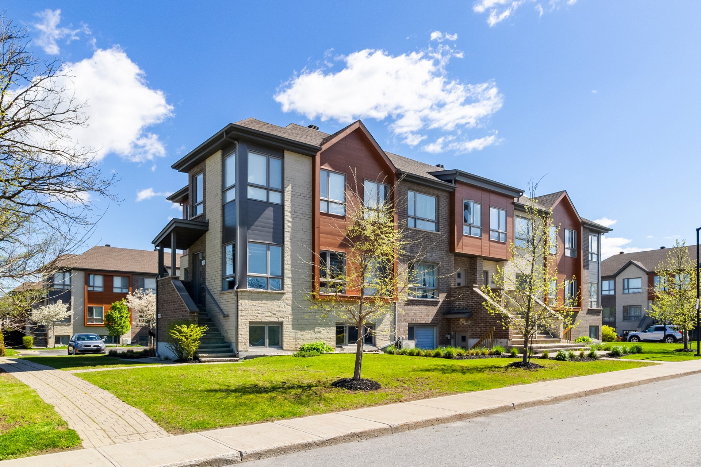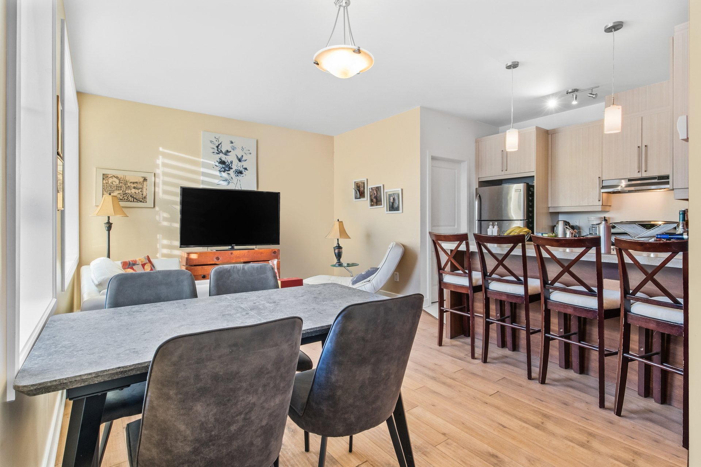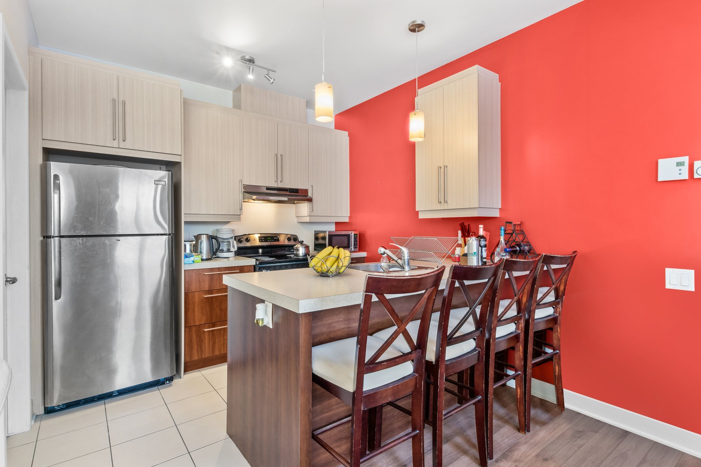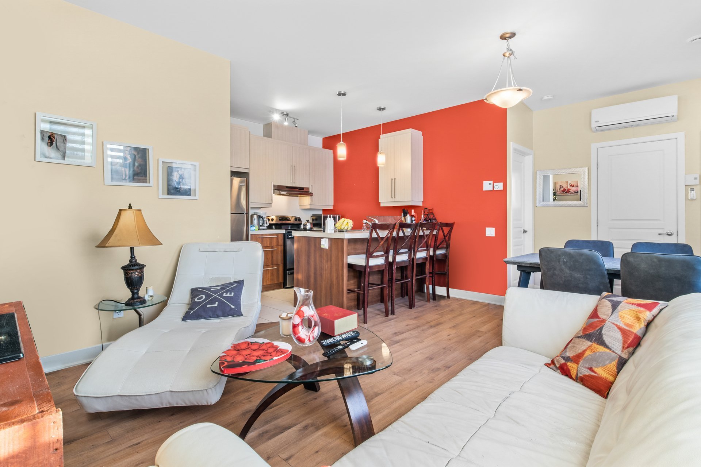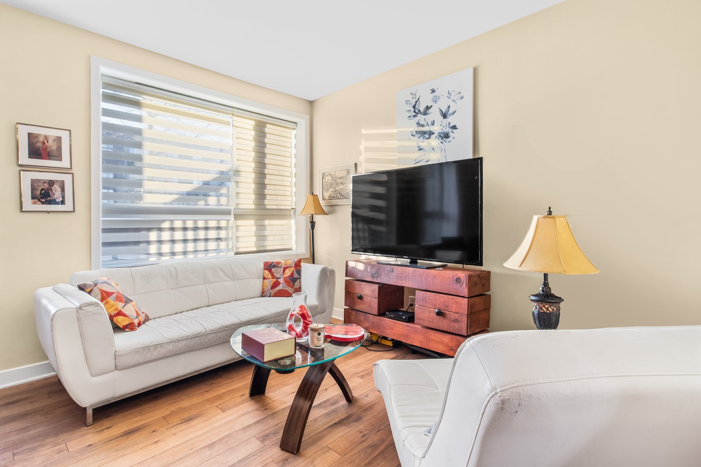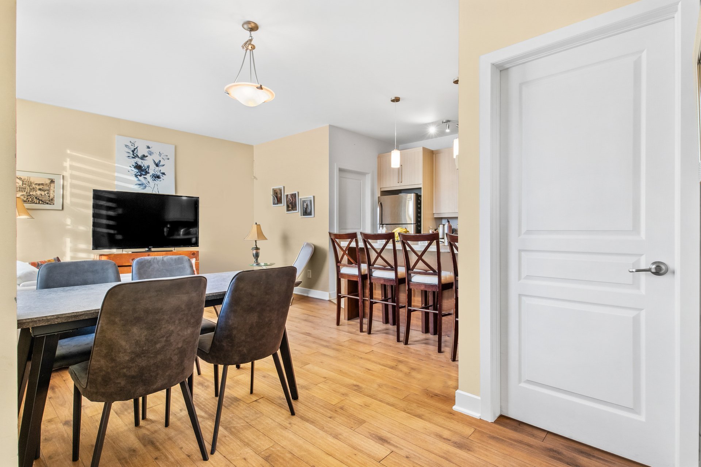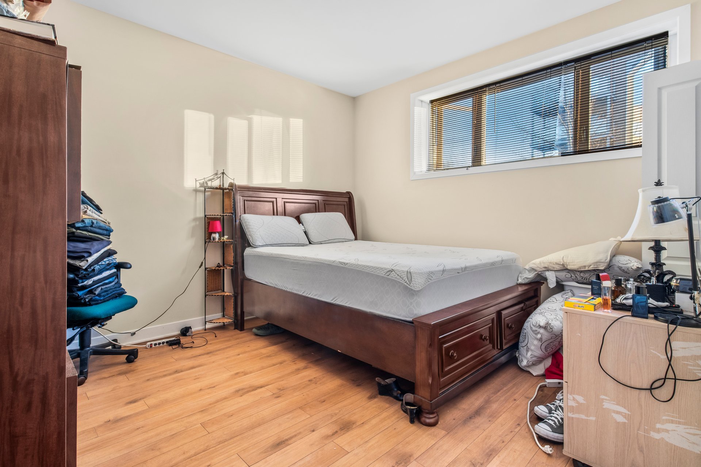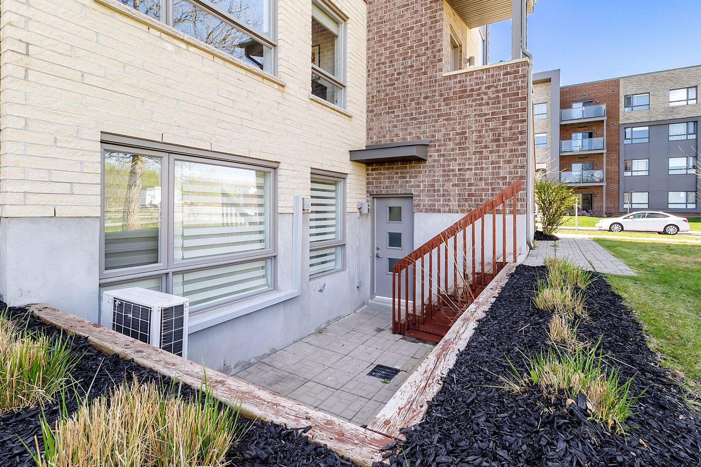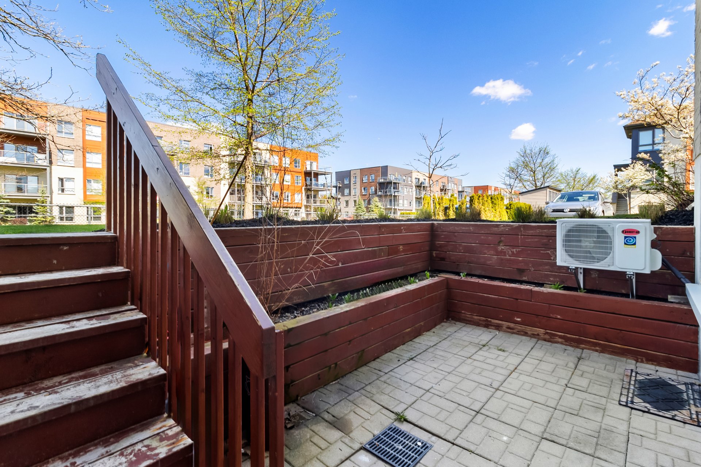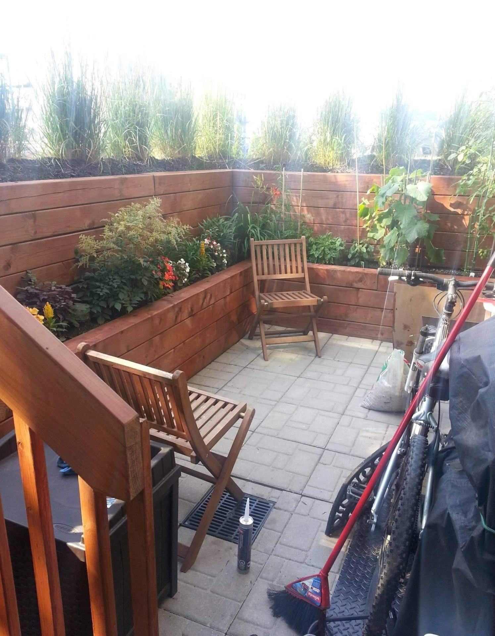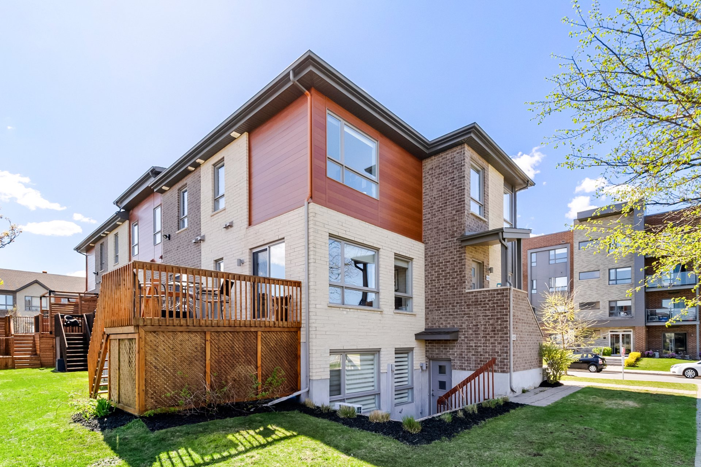Broker's Remark
Sunny garden-level corner unit featuring a private terrace, contemporary kitchen and open-plan living space, 1 bedroom, 1 full bathroom and a storage space conveniently within the unit. Built only 10 years ago, this property is located in a quiet neighborhood near the Boisé du Tremblay wildlife reserve, 10 minutes from the highway and 5 minutes from all daily amenities and services. Superb opportunity! (See addendum).
Addendum
This sunny garden-level corner unit with a contemporary
kitchen and open-plan living space features one bedroom, 1
full bathroom, in-unit storage and a private terrace. Built
only 10 years ago, this property is located in a quiet
neighborhood near the Boisé du Tremblay wildlife reserve,
10 minutes from the highway and 5 minutes from all daily
services and amenities. Superb opportunity !
DESCRIPTION:
- Nice-sized bedroom with 2 closets
- Windows in every room, including the bathroom, providing
plenty of natural light
- In-unit storage room
- Contemporary kitchen, peninsula island with seating for 3
- Open-plan living & dining area
- Pretty private terrace with integrated garden
- Natural light all day long, facing the garden allowing
more privacy
* 1 parking space *
PROXIMITY:
- 10 minutes from Highway 30
- Close to access roads (Rd 112, Rd 116)
- 5 minutes from Longueuil Train Station
- Convenient access to public transportation (28, 76, 417)
- Access to the bike path
- 15 minutes from Montreal
- 5 minutes walk from gourmet market & several grocery
stores nearby (Super C, Maxi, IGA)
- 5 minutes from Costco
- 5 minutes from shops & services such as Walmart,
pharmacies, SAQ, Place Désormeaux shopping center,
restaurants, bakery, brewery, butcher, and other local
merchants
- 5 minutes from Promenades St Bruno
- 2 minutes from the L'Escouade Early Childhood Center
- Within minutes of elementary and high schools
- 5 minutes from Verger de la Savane
- Adjacent to a beautiful park with water play features
EXCLUDED
Tenants belongings

