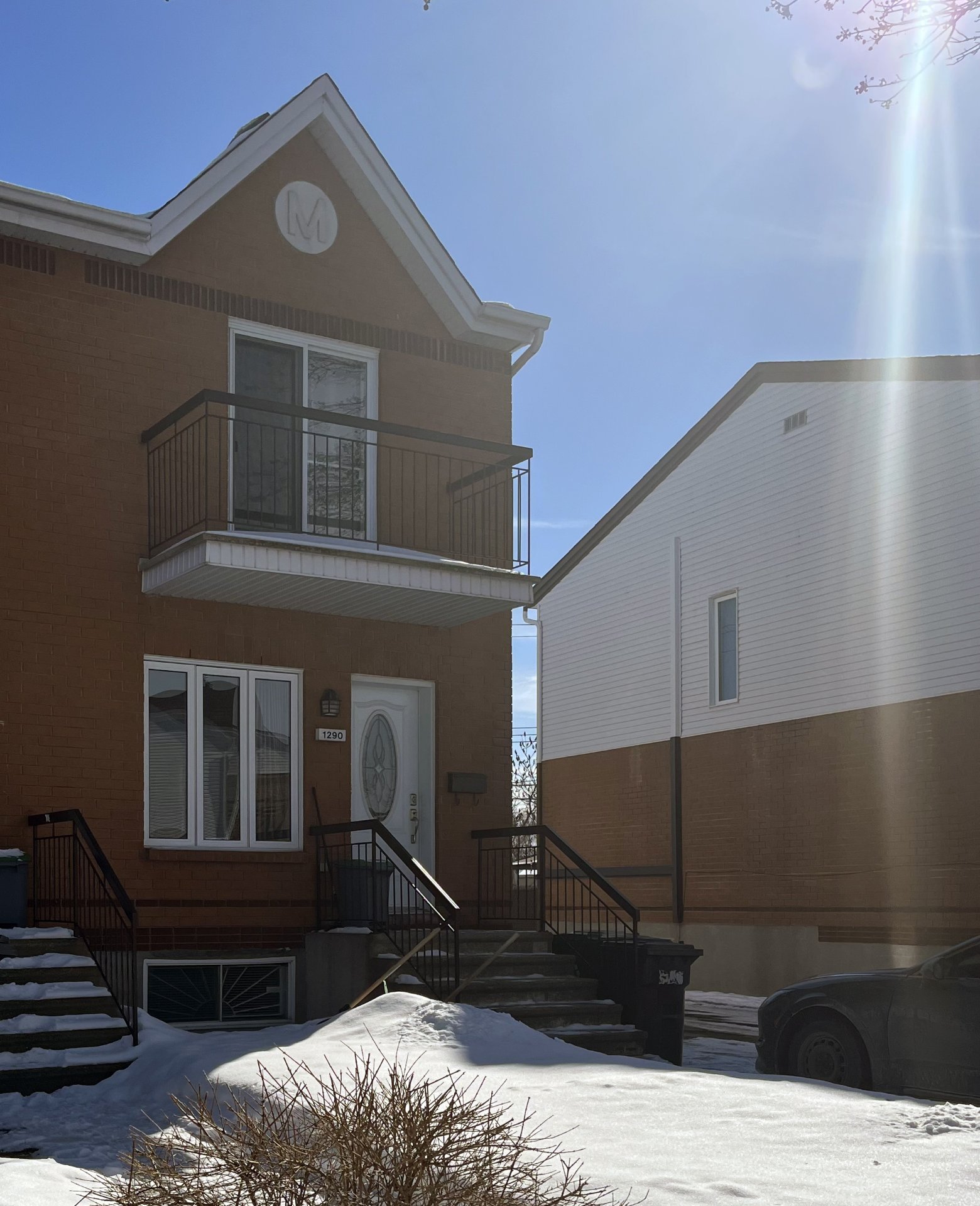- Follow Us:
- (438) 387-5743
Broker's Remark
Charmante maison de ville à étages, bien entretenue au fil des ans, 1 propriétaire! 2 chambres avec salle de bain à l'étage et deux c.c au sous-sol, coin repas séparé. Cour clôturée pas de voisin arrière avec cabanon, fenêtres 2014, toit bon encore pour environs 10 ans, stationnement avant ext privé. Situé dans un secteur recherché et familial, près de tous les services: CLSC, à pied d'une école secondaire et primaire, à proximité du Parc Nature avec piste cyclable et d'un terrain de golf.
Addendum
INCLUDED
Lave-Vaiselle GE, Laveuse Amana, Sécheuse GE, Frigidaire Whirlpool et four, Rideaux et poles, Tondeuse, weed eater, machine a pression, Escabeau pour escalier, luminaire
EXCLUDED
Biens et effets personnels de la vendeuse
| BUILDING | |
|---|---|
| Type | Two or more storey |
| Style | Attached |
| Dimensions | 4.28x11.08 M |
| Lot Size | 198 MC |
| Floors | 0 |
| Year Constructed | 1991 |
| EVALUATION | |
|---|---|
| Year | 2025 |
| Lot | $ 87,200 |
| Building | $ 264,500 |
| Total | $ 351,700 |
| EXPENSES | |
|---|---|
| Co-ownership fees | $ 1200 / year |
| Municipal Taxes (2024) | $ 2371 / year |
| School taxes (2023) | $ 235 / year |
| ROOM DETAILS | |||
|---|---|---|---|
| Room | Dimensions | Level | Flooring |
| Kitchen | 10 x 13 P | Ground Floor | Ceramic tiles |
| Dinette | 10 x 9.10 P | Ground Floor | Wood |
| Living room | 13.2 x 13.10 P | Ground Floor | Wood |
| Washroom | 5.1 x 3.5 P | Ground Floor | Ceramic tiles |
| Primary bedroom | 13 x 11 P | 2nd Floor | Parquetry |
| Bedroom | 11 x 11 P | 2nd Floor | Parquetry |
| Bathroom | 6.6 x 10 P | 2nd Floor | Ceramic tiles |
| Bedroom | 13.2 x 10.5 P | Basement | Linoleum |
| Bedroom | 12 x 10 P | Basement | Linoleum |
| Laundry room | 6.6 x 5 P | Basement | Linoleum |
| CHARACTERISTICS | |
|---|---|
| Landscaping | Fenced |
| Heating system | Electric baseboard units |
| Water supply | Municipality |
| Distinctive features | No neighbours in the back |
| Proximity | Highway, Golf, Park - green area, Elementary school, High school, Public transport, Bicycle path, Daycare centre |
| Bathroom / Washroom | Seperate shower |
| Basement | Finished basement |
| Parking | Outdoor |
| Sewage system | Municipal sewer |
| Roofing | Asphalt shingles |
| Topography | Flat |
| Zoning | Residential |
| Restrictions/Permissions | Pets allowed |
| Equipment available | Private yard |
marital
age
household income
Age of Immigration
common languages
education
ownership
Gender
construction date
Occupied Dwellings
employment
transportation to work
work location
| BUILDING | |
|---|---|
| Type | Two or more storey |
| Style | Attached |
| Dimensions | 4.28x11.08 M |
| Lot Size | 198 MC |
| Floors | 0 |
| Year Constructed | 1991 |
| EVALUATION | |
|---|---|
| Year | 2025 |
| Lot | $ 87,200 |
| Building | $ 264,500 |
| Total | $ 351,700 |
| EXPENSES | |
|---|---|
| Co-ownership fees | $ 1200 / year |
| Municipal Taxes (2024) | $ 2371 / year |
| School taxes (2023) | $ 235 / year |



