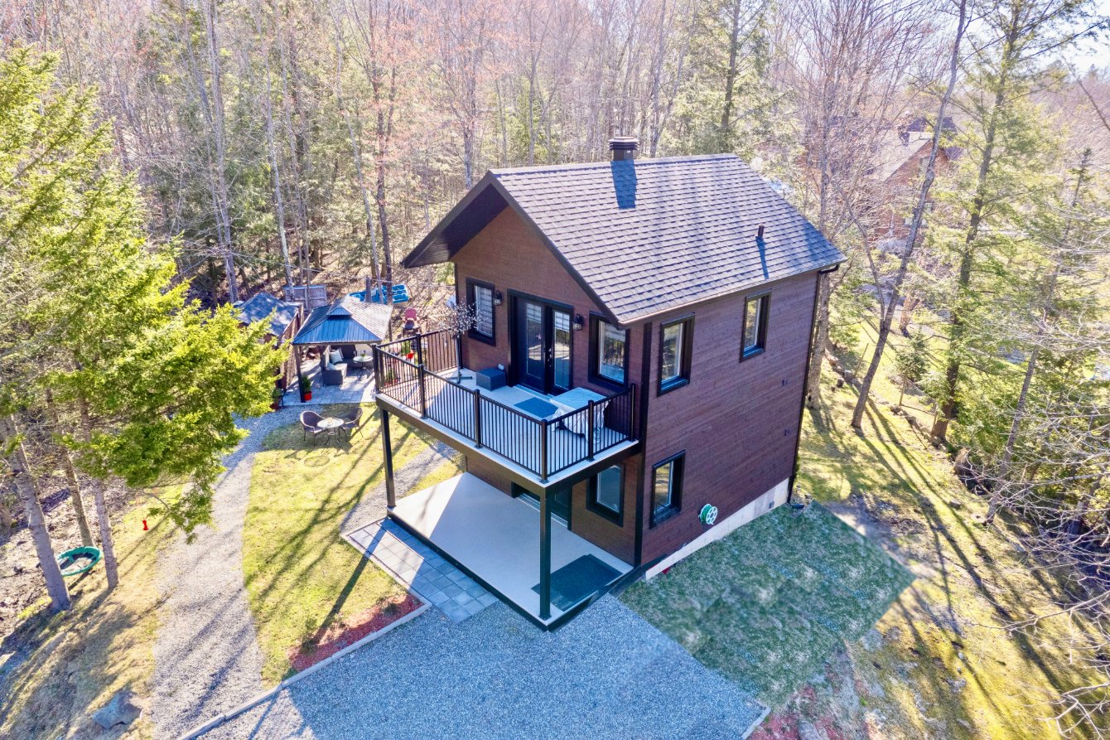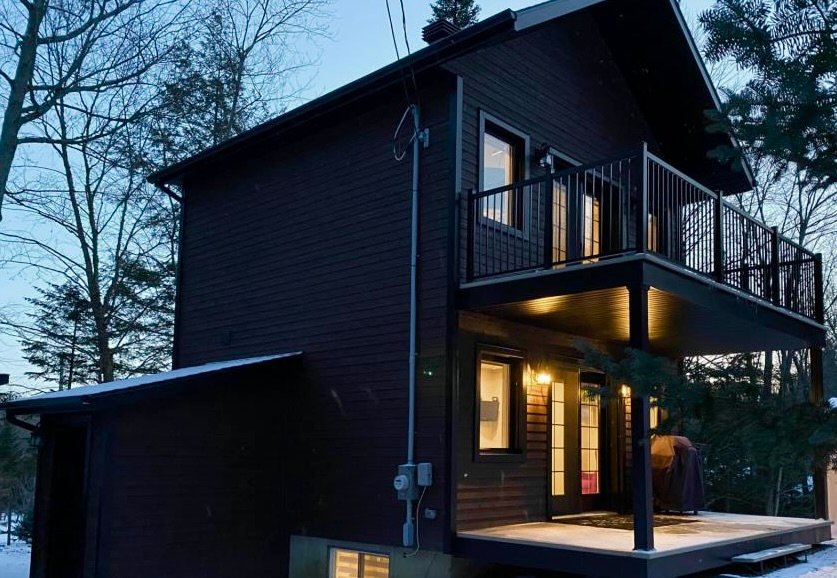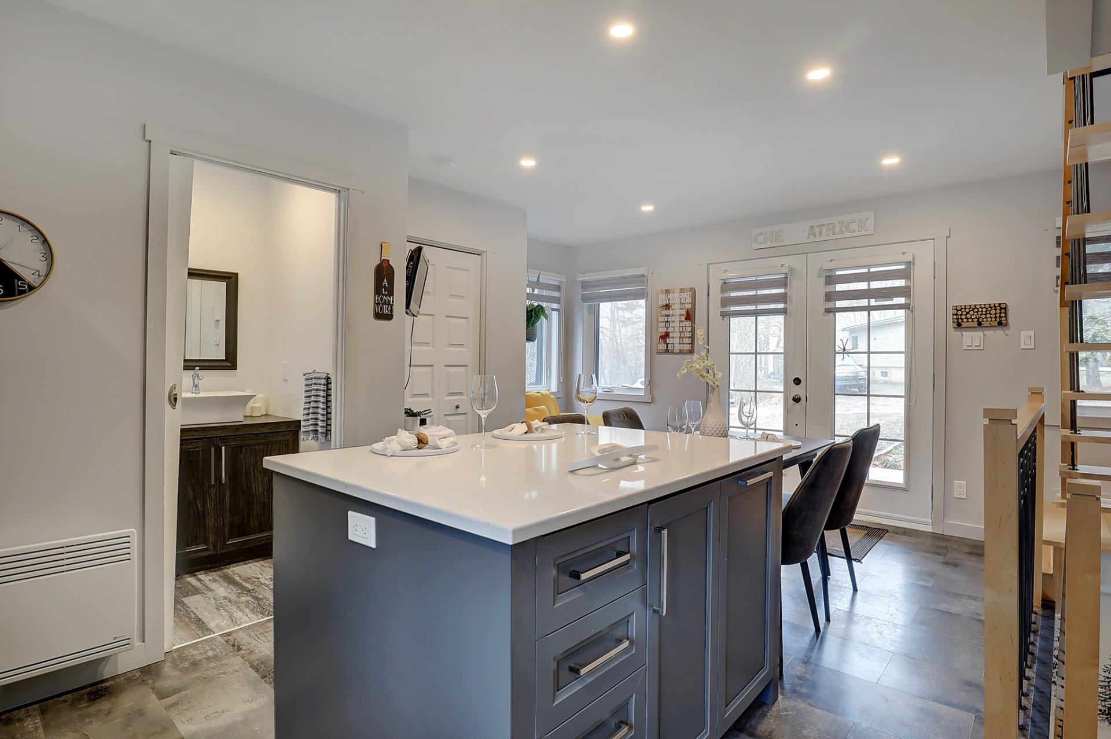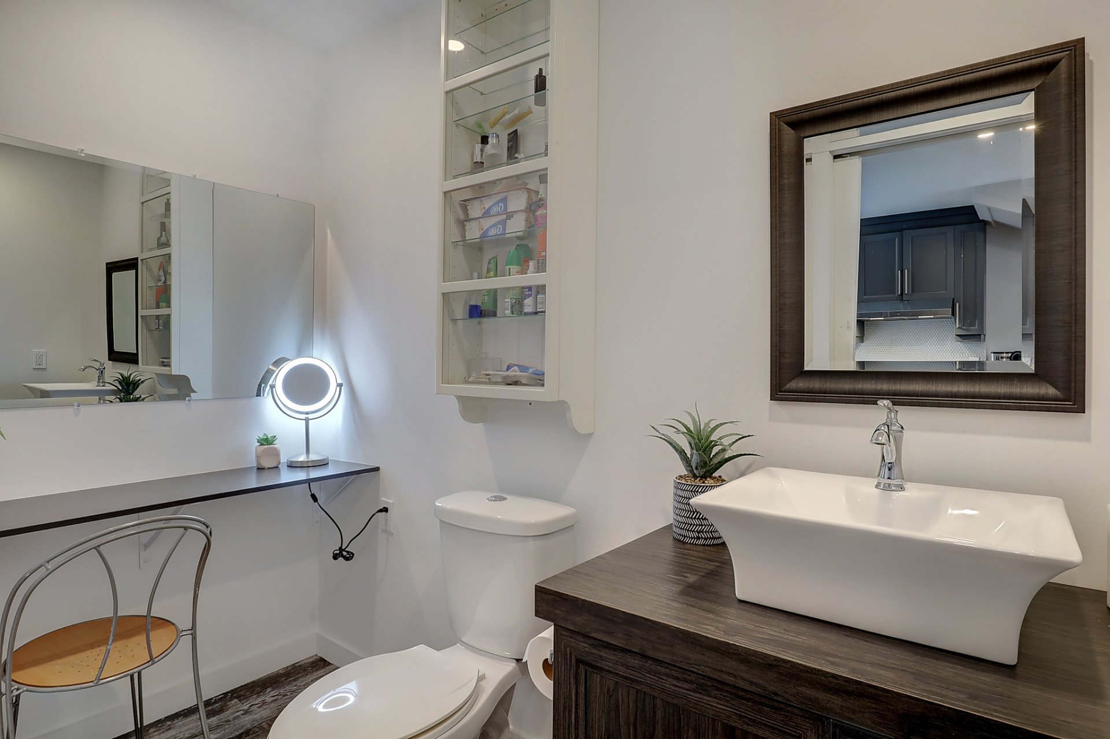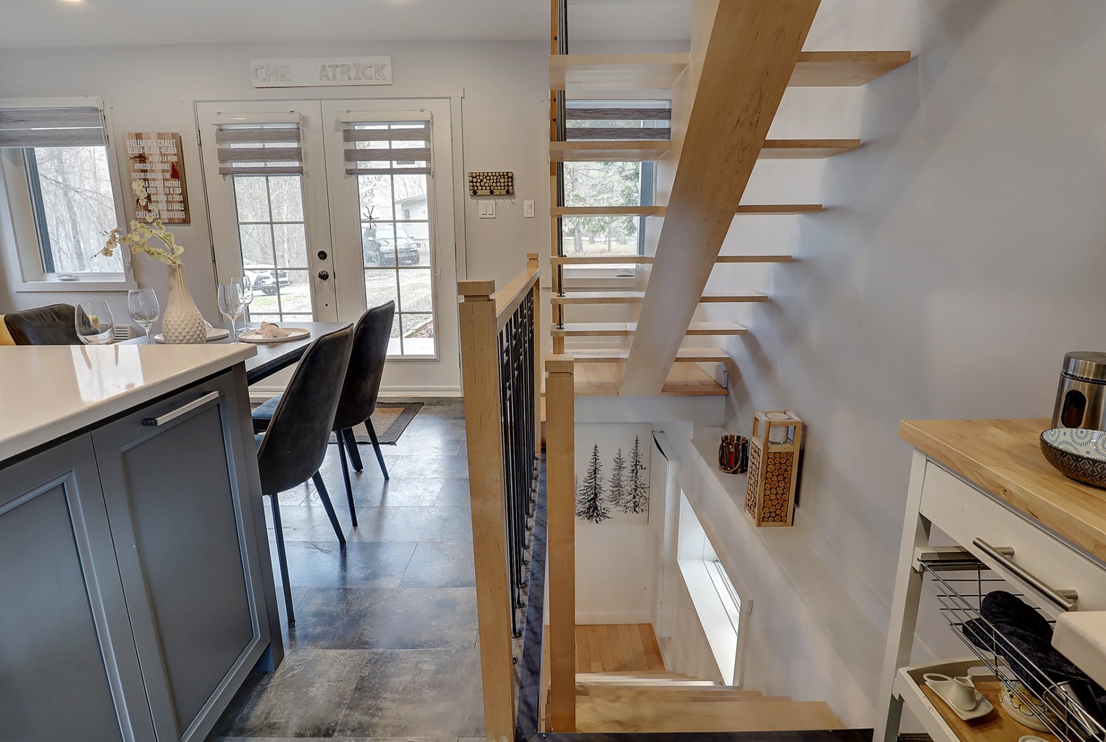- Follow Us:
- 438-387-5743
Broker's Remark
Nestled in Austin, this charming three-story property embodies the harmony between modernity and nature. From the entrance, the welcoming atmosphere unfolds, revealing functional spaces up to date. A staircase leads to the second floor, where a bedroom is elegantly offered, accompanied by an adjoining bathroom. A garden door invites you to discover the balcony, offering a view of Lake Webster through the trees. Natural light bathes every corner thanks to the numerous windows, creating a warm atmosphere. Only a minute's walk away, the lake brings great tranquility to the area.
Addendum
- Lake Webster benefits from clear, clear water for safe
swimming.
- Walking trails adjacent to the property, snowmobile and
quad trail.
- Old small chalet, completely renovated and insulated with
Polyurethane in 2019.
- Addition of a floor, floors, windows, covering,
balconies, plumbing, electricity wiring with 200 amp panel.
- Large fiberglass balconies on the ground floor and
upstairs
- Bathrooms, basement, exterior entrance.
- Kitchen quartz countertop.
- Water treatment system 2019 with a UV lamp $3750.00.
- Added a shelter and a SPA to buy in 2019.
Chalet also available for rental.
Security Deposit: $800
Cleaning Fee: $150
Pet Fee: $150
INCLUDED
dishwasher, blinds, lighting, spa and these accessories, gazebo.
EXCLUDED
furniture and personal effects
| BUILDING | |
|---|---|
| Type | Two or more storey |
| Style | Detached |
| Dimensions | 20x18 P |
| Lot Size | 17,110 PC |
| Floors | 0 |
| Year Constructed | 1967 |
| EVALUATION | |
|---|---|
| Year | 2024 |
| Lot | $ 73,400 |
| Building | $ 243,000 |
| Total | $ 316,400 |
| EXPENSES | |
|---|---|
| Municipal Taxes (2024) | $ 1769 / year |
| School taxes (2023) | $ 160 / year |
| ROOM DETAILS | |||
|---|---|---|---|
| Room | Dimensions | Level | Flooring |
| Kitchen | 12.6 x 19.6 P | Ground Floor | Flexible floor coverings |
| Washroom | 4.2 x 8.2 P | Ground Floor | Flexible floor coverings |
| Primary bedroom | 13.0 x 12.2 P | 2nd Floor | Flexible floor coverings |
| Bathroom | 5.6 x 10.6 P | 2nd Floor | Flexible floor coverings |
| Walk-in closet | 5.9 x 5.9 P | 2nd Floor | Flexible floor coverings |
| Family room | 14.0 x 18.0 P | Basement | Flexible floor coverings |
| Hallway | 5.0 x 6.2 P | Basement | Concrete |
| CHARACTERISTICS | |
|---|---|
| Driveway | Double width or more, Not Paved |
| Heating system | Space heating baseboards, Electric baseboard units |
| Water supply | Shallow well |
| Heating energy | Electricity |
| Windows | PVC |
| Foundation | Poured concrete |
| Bathroom / Washroom | Adjoining to primary bedroom |
| Basement | 6 feet and over, Finished basement |
| Parking | Outdoor |
| Sewage system | Purification field, Septic tank |
| Window type | Crank handle |
| Roofing | Asphalt shingles |
| Topography | Flat |
| Zoning | Residential |
marital
age
household income
Age of Immigration
common languages
education
ownership
Gender
construction date
Occupied Dwellings
employment
transportation to work
work location
| BUILDING | |
|---|---|
| Type | Two or more storey |
| Style | Detached |
| Dimensions | 20x18 P |
| Lot Size | 17,110 PC |
| Floors | 0 |
| Year Constructed | 1967 |
| EVALUATION | |
|---|---|
| Year | 2024 |
| Lot | $ 73,400 |
| Building | $ 243,000 |
| Total | $ 316,400 |
| EXPENSES | |
|---|---|
| Municipal Taxes (2024) | $ 1769 / year |
| School taxes (2023) | $ 160 / year |

