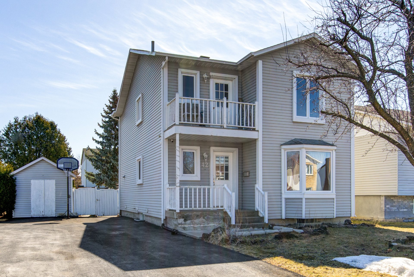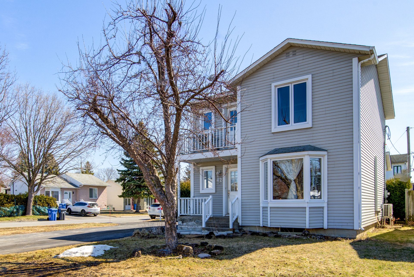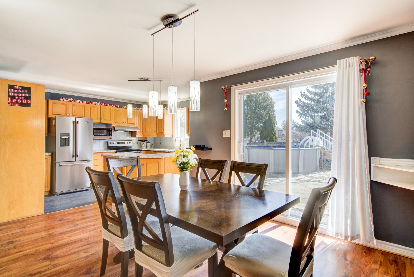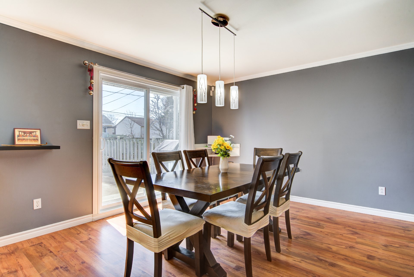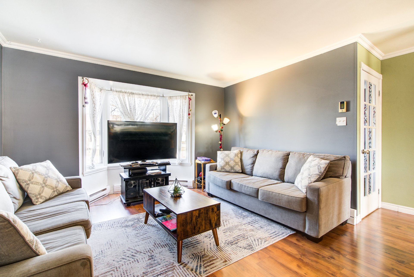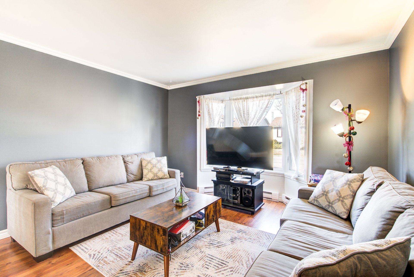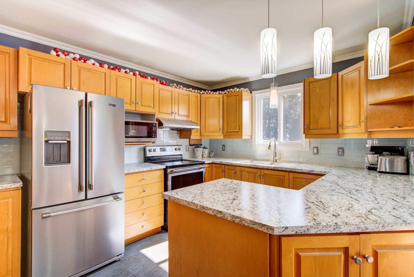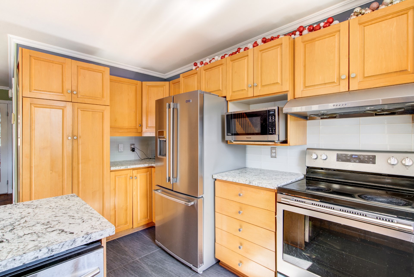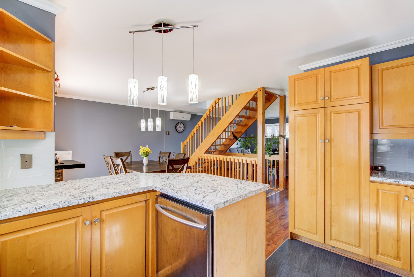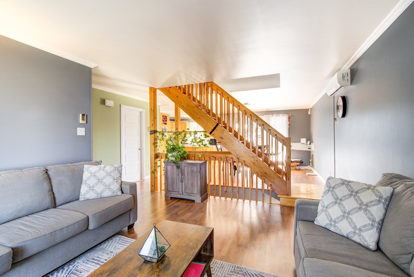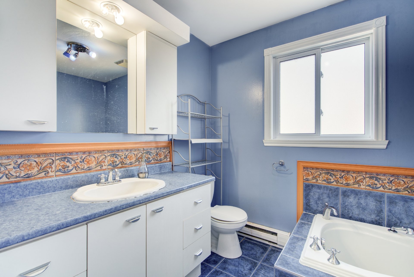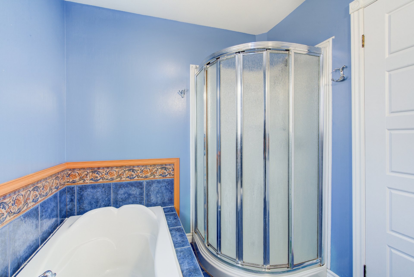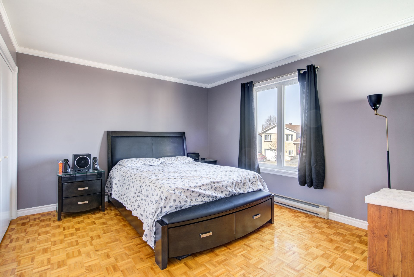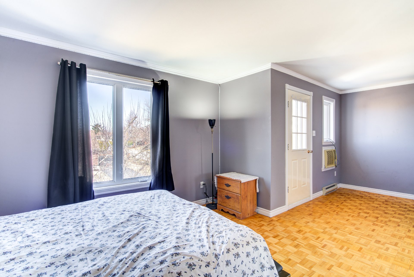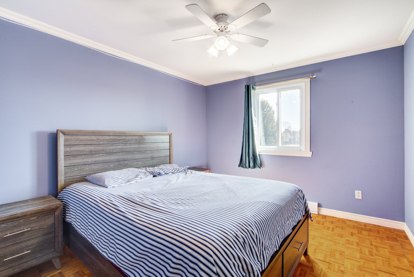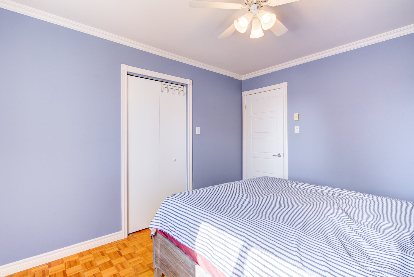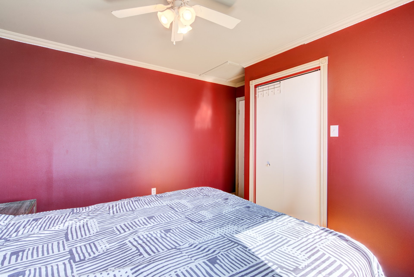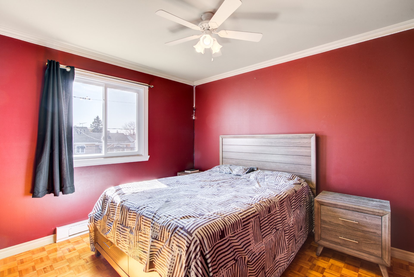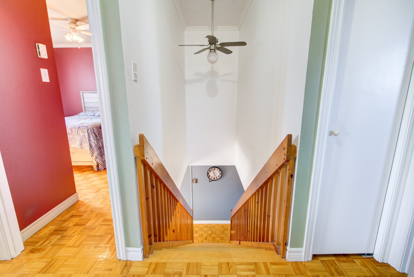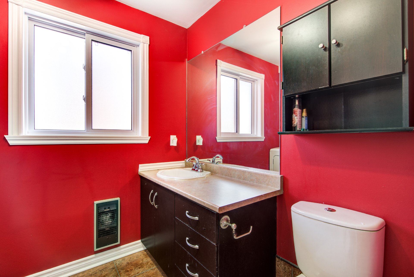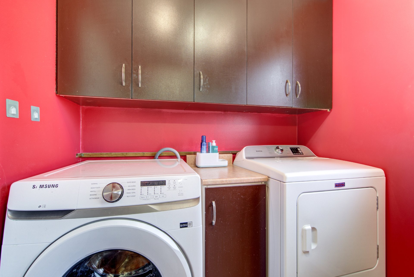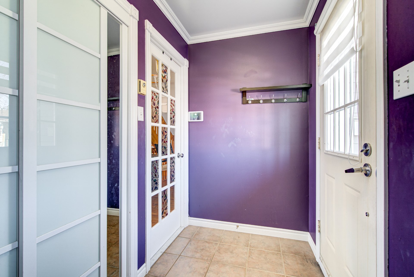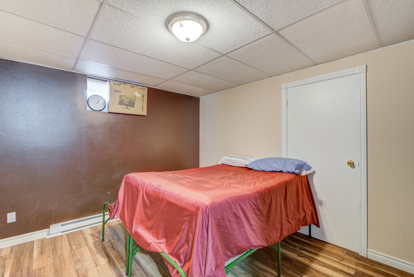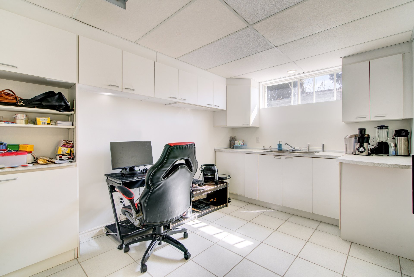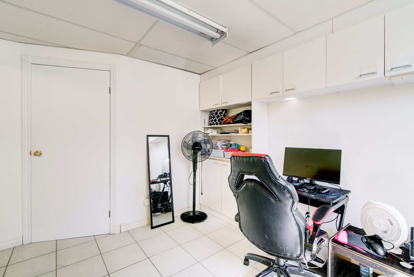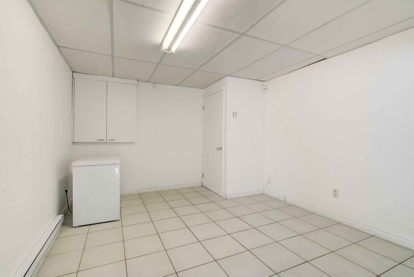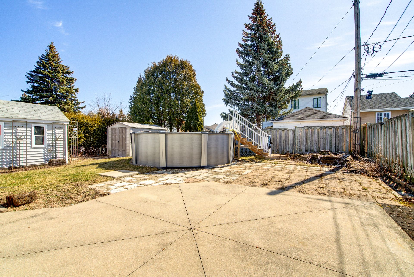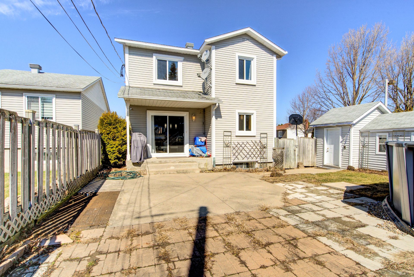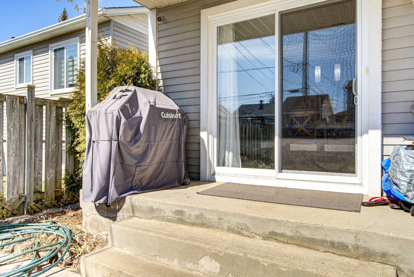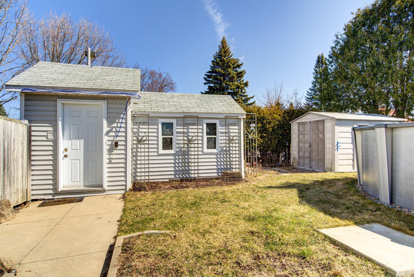- Follow Us:
- 438-387-5743
Broker's Remark
This charming detached 2-storey home, located on a quiet corner lot in Vaudreuil-Dorion, offers 4 bedrooms, 2 bathrooms, and a spacious layout perfect for families. The master bedroom features a private balcony, with an additional balcony at the front. The large backyard includes an above-ground pool, ideal for summer enjoyment. A driveway with space for 6 cars adds convenience, making this home a perfect family retreat in a peaceful neighborhood. See ADDENDUM.
Addendum
This charming detached two-storey home is located on a
peaceful corner lot in the family-friendly and quiet
neighborhood of Vaudreuil-Dorion. Offering 4 spacious
bedrooms and 2 full bathrooms, it provides the perfect
space for a growing family. The main floor features an open
and inviting layout, ideal for both relaxing and
entertaining. Upstairs, the master bedroom boasts its own
private balcony, while a second balcony at the front of the
home adds extra charm and outdoor living space.
The home includes a generous driveway that can accommodate
6 cars, ensuring convenience for the whole family. A large
backyard with an above-ground pool offers plenty of space
for outdoor activities, making it the perfect spot for
summer relaxation and family gatherings. With its excellent
location, ample living space, and thoughtful features, this
home is a true gem in Vaudreuil-Dorion.
DESCRIPTION:
- 4 bedrooms in which 1 is in the basement
- 2 bathrooms
- 2 kitchens in which 1 is in the basement
- Hot water tank rented 34$ for 2 months
- Driveway to fit 6 cars
- Shed in the back yard for extra storage
- Above ground pool
PROXIMITY:
- Close to autoroute 30 and 40
- Close to bus stops: 4 and 5
- Less than 10 minutes by car to daycares: Kids Land llc -
Garderie 123 Chez Maria, Centre Educatif A Ciel Ouvert VD2,
l'univers en moi
- Less than 10 minutes by car to primary schools: École
St-Michel, École Sainte Madeleine, École Brind'Amour
- Less than 10 minutes by car to secondary schools: Campus
de la Cité-des-Jeunes, École secondaire des Échos
- Less than 10 minutes by car to grocery stores: IGA, Super
C, Maxi, Metro
- Les Avenues Vaudreuil - Avenue Mode shopping centre is
less than 5 minutes by car
INCLUDED
Tempo, dishwasher, 1 washing machine, curtains in the front, lawnmower
EXCLUDED
Fridge, stove, dryer, washer, blinds, curtains
| BUILDING | |
|---|---|
| Type | Two or more storey |
| Style | Detached |
| Dimensions | 7.11x9.1 M |
| Lot Size | 465 MC |
| Floors | 0 |
| Year Constructed | 1988 |
| EVALUATION | |
|---|---|
| Year | 2025 |
| Lot | $ 1 |
| Building | $ 1 |
| Total | $ 2 |
| EXPENSES | |
|---|---|
| Municipal Taxes (2025) | $ 1 / year |
| School taxes (2025) | $ 297 / year |
| ROOM DETAILS | |||
|---|---|---|---|
| Room | Dimensions | Level | Flooring |
| Hallway | 9.9 x 4.9 P | Ground Floor | Ceramic tiles |
| Living room | 12.7 x 13.8 P | Ground Floor | Floating floor |
| Dining room | 12.5 x 11.4 P | Ground Floor | Floating floor |
| Kitchen | 10.3 x 13.6 P | Ground Floor | Ceramic tiles |
| Washroom | 6.4 x 7.10 P | Ground Floor | Ceramic tiles |
| Other | 3.0 x 9.6 P | 2nd Floor | Parquetry |
| Primary bedroom | 22.9 x 11.6 P | 2nd Floor | Parquetry |
| Bedroom | 9.10 x 11.5 P | Ground Floor | Parquetry |
| Bedroom | 10.3 x 11.7 P | Ground Floor | Parquetry |
| Bathroom | 6.11 x 9.3 P | Ground Floor | Ceramic tiles |
| Other | 3.2 x 6.2 P | Basement | Ceramic tiles |
| Bedroom | 11.5 x 13.1 P | Basement | Floating floor |
| Kitchen | 8.11 x 14.9 P | Basement | Ceramic tiles |
| Dining room | 12.6 x 10.9 P | Basement | Ceramic tiles |
| Storage | 9.10 x 14.2 P | Basement | Concrete |
| CHARACTERISTICS | |
|---|---|
| Heating system | Electric baseboard units, Electric baseboard units, Electric baseboard units, Electric baseboard units, Electric baseboard units |
| Water supply | Municipality, Municipality, Municipality, Municipality, Municipality |
| Equipment available | Central vacuum cleaner system installation, Alarm system, Wall-mounted air conditioning, Central vacuum cleaner system installation, Alarm system, Wall-mounted air conditioning, Central vacuum cleaner system installation, Alarm system, Wall-mounted air conditioning, Central vacuum cleaner system installation, Alarm system, Wall-mounted air conditioning, Central vacuum cleaner system installation, Alarm system, Wall-mounted air conditioning |
| Rental appliances | Water heater, Water heater, Water heater, Water heater, Water heater |
| Pool | Above-ground, Above-ground, Above-ground, Above-ground, Above-ground |
| Proximity | Highway, Park - green area, Elementary school, High school, Public transport, Bicycle path, Daycare centre, Highway, Park - green area, Elementary school, High school, Public transport, Bicycle path, Daycare centre, Highway, Park - green area, Elementary school, High school, Public transport, Bicycle path, Daycare centre, Highway, Park - green area, Elementary school, High school, Public transport, Bicycle path, Daycare centre, Highway, Park - green area, Elementary school, High school, Public transport, Bicycle path, Daycare centre |
| Available services | Fire detector, Fire detector, Fire detector, Fire detector, Fire detector |
| Basement | 6 feet and over, Finished basement, 6 feet and over, Finished basement, 6 feet and over, Finished basement, 6 feet and over, Finished basement, 6 feet and over, Finished basement |
| Parking | Outdoor, Outdoor, Outdoor, Outdoor, Outdoor |
| Sewage system | Municipal sewer, Municipal sewer, Municipal sewer, Municipal sewer, Municipal sewer |
| Window type | Crank handle, French window, Crank handle, French window, Crank handle, French window, Crank handle, French window, Crank handle, French window |
| Zoning | Residential, Residential, Residential, Residential, Residential |
| Driveway | Asphalt, Asphalt, Asphalt, Asphalt, Asphalt |
marital
age
household income
Age of Immigration
common languages
education
ownership
Gender
construction date
Occupied Dwellings
employment
transportation to work
work location
| BUILDING | |
|---|---|
| Type | Two or more storey |
| Style | Detached |
| Dimensions | 7.11x9.1 M |
| Lot Size | 465 MC |
| Floors | 0 |
| Year Constructed | 1988 |
| EVALUATION | |
|---|---|
| Year | 2025 |
| Lot | $ 1 |
| Building | $ 1 |
| Total | $ 2 |
| EXPENSES | |
|---|---|
| Municipal Taxes (2025) | $ 1 / year |
| School taxes (2025) | $ 297 / year |

