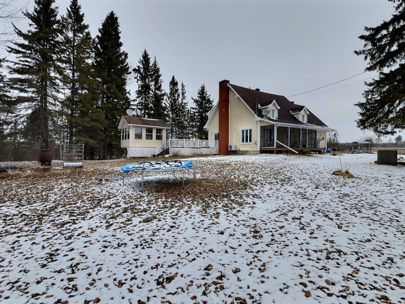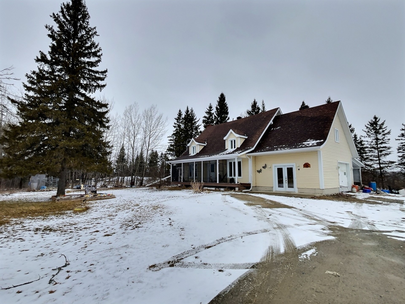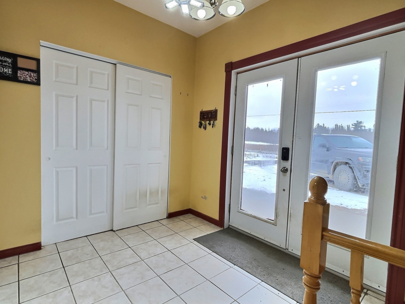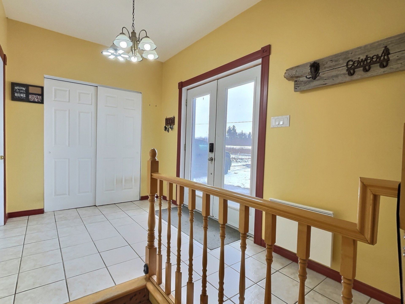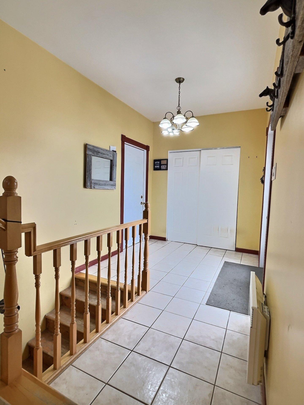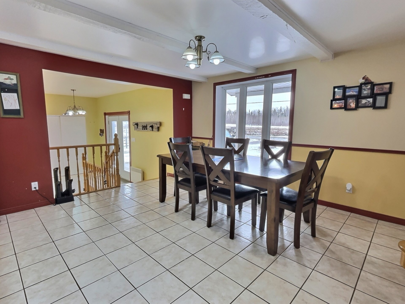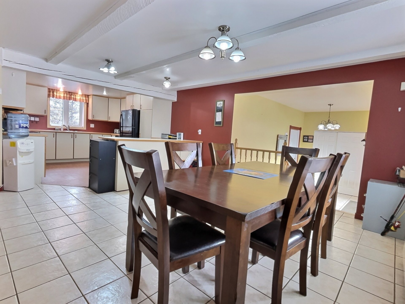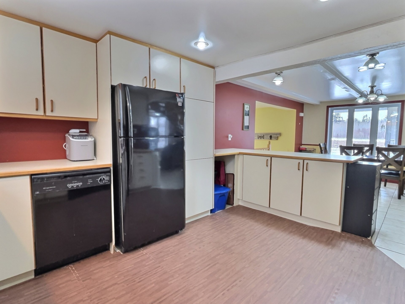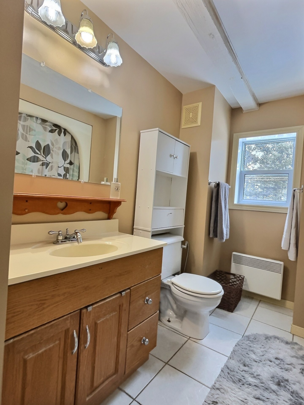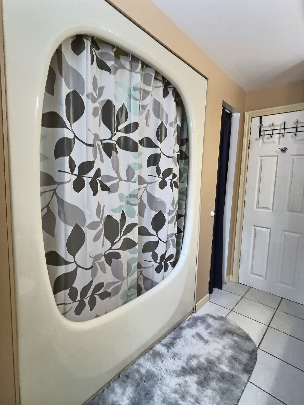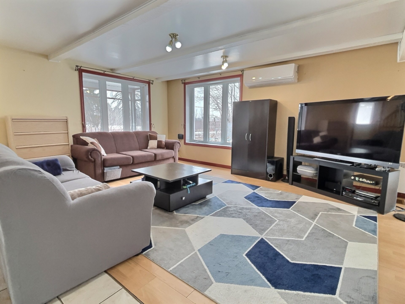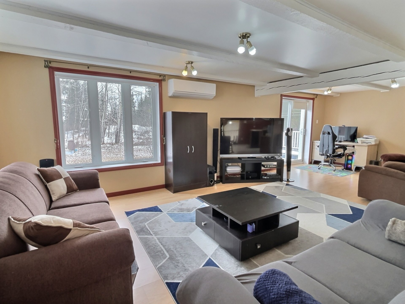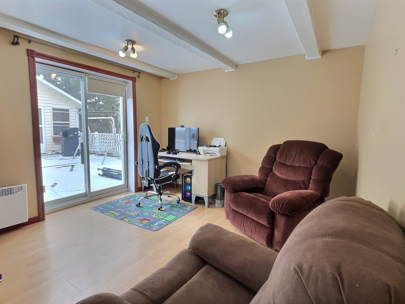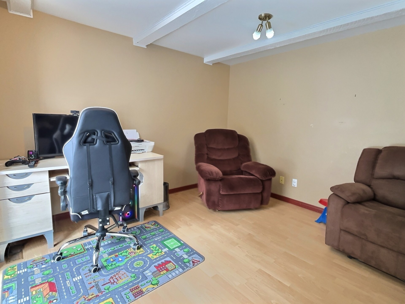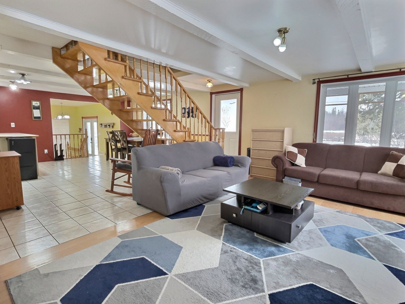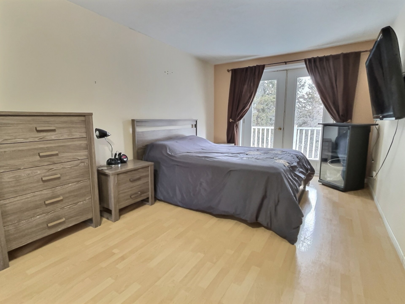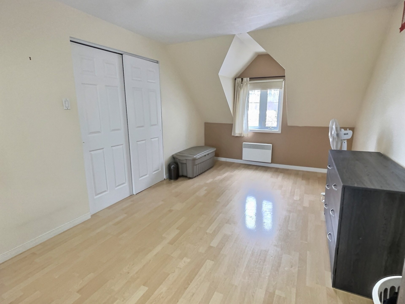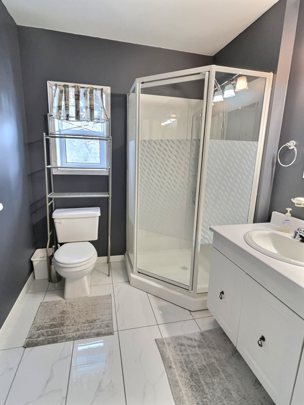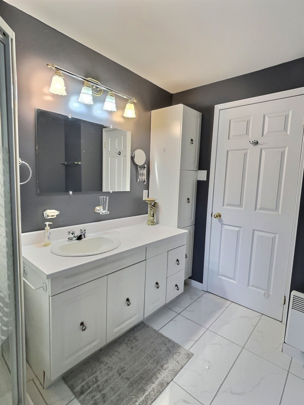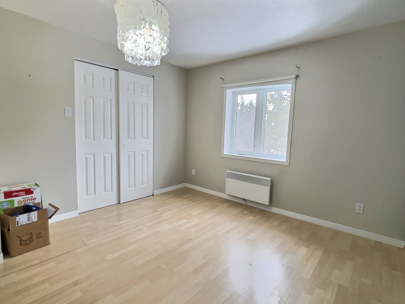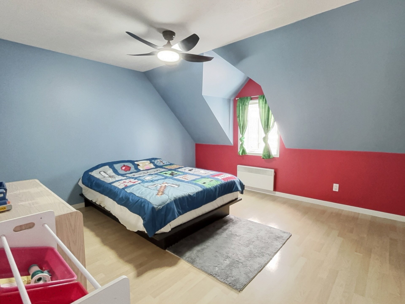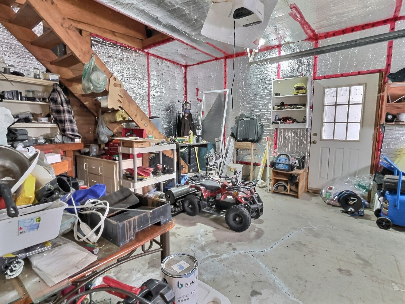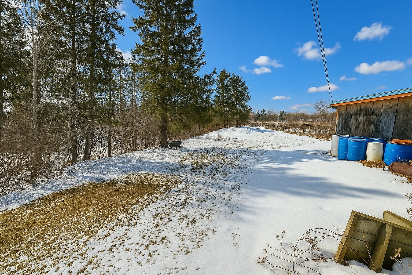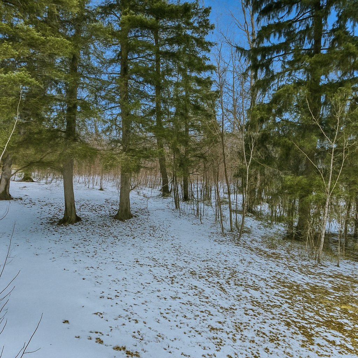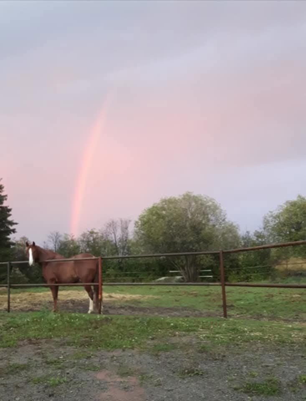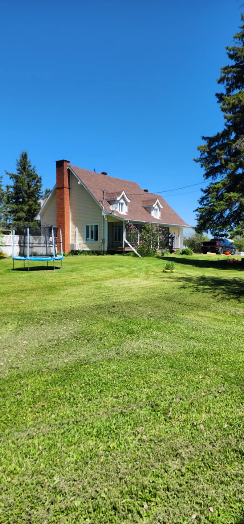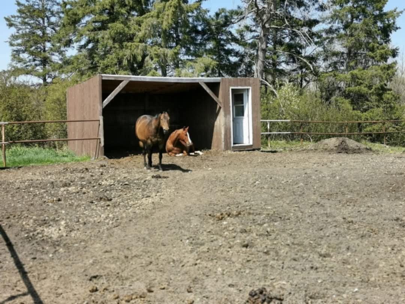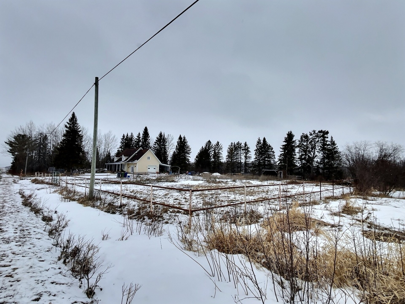- Follow Us:
- 438-387-5743
Broker's Remark
Looking for a peaceful place to settle down with your pets? This 3-bedroom, 2-bathroom home in Saint-Édouard-de-Fabre offers the best of both worlds: the tranquility of the countryside, yet close to the village. The over an acre of land is zoned agricultural, perfect for accommodating your horses with its pasture and shelter. You'll also enjoy an attached garage and a large, bright open space on the ground floor. Come live your rural dream!
Addendum
INCLUDED
3 bins (compost, trash, recycling), fence, small chicken coop, sandbox, lawn tractor, window shades, curtain poles, dishwasher, stove, refrigerator, microwave hood,
EXCLUDED
Seller's goods and furniture, horse manger, green gate for entrance (can be purchased separately)
| BUILDING | |
|---|---|
| Type | One-and-a-half-storey house |
| Style | Detached |
| Dimensions | 7.39x15.46 M |
| Lot Size | 6,968 MC |
| Floors | 0 |
| Year Constructed | 1979 |
| EVALUATION | |
|---|---|
| Year | 2021 |
| Lot | $ 10,300 |
| Building | $ 189,900 |
| Total | $ 200,200 |
| EXPENSES | |
|---|---|
| Energy cost | $ 1610 / year |
| Municipal Taxes (2025) | $ 2938 / year |
| School taxes (2024) | $ 140 / year |
| ROOM DETAILS | |||
|---|---|---|---|
| Room | Dimensions | Level | Flooring |
| Hallway | 13.11 x 7.7 P | Ground Floor | Ceramic tiles |
| Dining room | 12.2 x 13.7 P | Ground Floor | Ceramic tiles |
| Kitchen | 11.6 x 14.0 P | Ground Floor | Ceramic tiles |
| Bathroom | 10.9 x 7.6 P | Ground Floor | Ceramic tiles |
| Living room | 13.4 x 27.1 P | Ground Floor | Floating floor |
| Primary bedroom | 9.10 x 27.0 P | 2nd Floor | Floating floor |
| Bathroom | 9.3 x 6.7 P | 2nd Floor | Ceramic tiles |
| Bedroom | 13.6 x 10.9 P | 2nd Floor | Floating floor |
| Bedroom | 12.6 x 13.2 P | 2nd Floor | Floating floor |
| Storage | 30.6 x 26.5 P | Basement | Concrete |
| Laundry room | 13.1 x 12.8 P | Basement | Concrete |
| Cellar / Cold room | 18.3 x 7.11 P | Basement | Concrete |
| CHARACTERISTICS | |
|---|---|
| Basement | 6 feet and over, Partially finished |
| Zoning | Agricultural, Residential |
| Roofing | Asphalt shingles |
| Carport | Attached |
| Driveway | Double width or more |
| Heating system | Electric baseboard units, Space heating baseboards |
| Equipment available | Electric garage door, Wall-mounted heat pump |
| Heating energy | Electricity, Wood |
| Parking | Garage, In carport, Outdoor |
| Water supply | Municipality |
| Distinctive features | No neighbours in the back |
| Sewage system | Other |
| Windows | PVC |
| Siding | Vinyl |
| Hearth stove | Wood burning stove |
marital
age
household income
Age of Immigration
common languages
education
ownership
Gender
construction date
Occupied Dwellings
employment
transportation to work
work location
| BUILDING | |
|---|---|
| Type | One-and-a-half-storey house |
| Style | Detached |
| Dimensions | 7.39x15.46 M |
| Lot Size | 6,968 MC |
| Floors | 0 |
| Year Constructed | 1979 |
| EVALUATION | |
|---|---|
| Year | 2021 |
| Lot | $ 10,300 |
| Building | $ 189,900 |
| Total | $ 200,200 |
| EXPENSES | |
|---|---|
| Energy cost | $ 1610 / year |
| Municipal Taxes (2025) | $ 2938 / year |
| School taxes (2024) | $ 140 / year |

