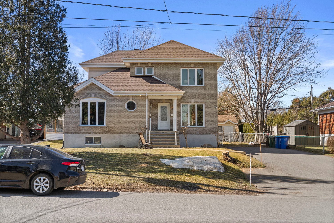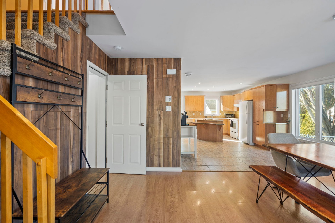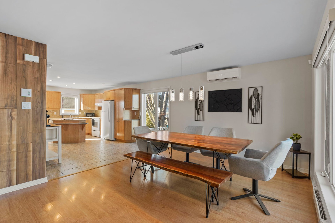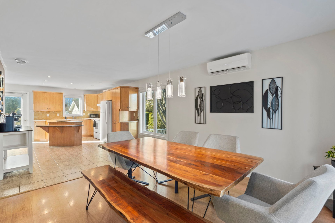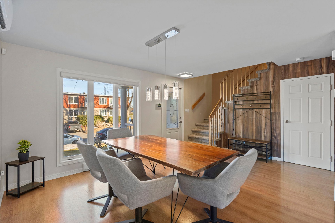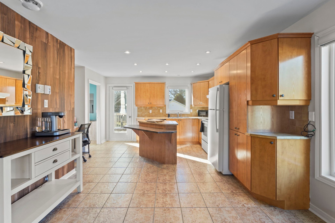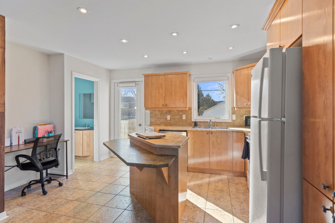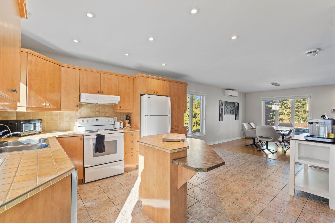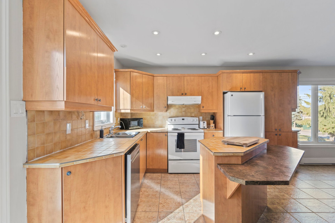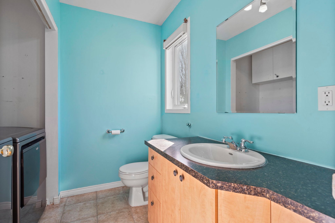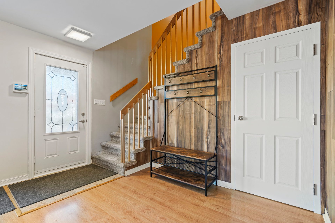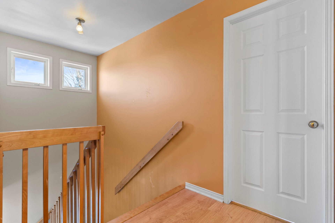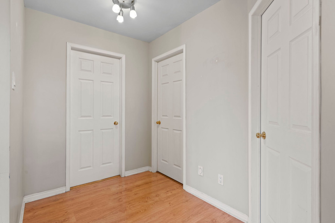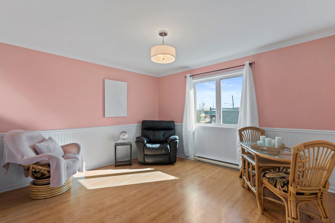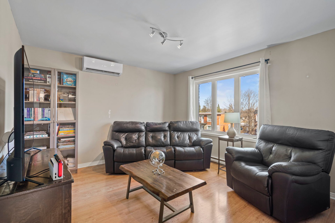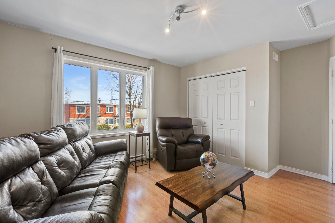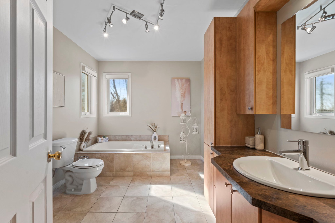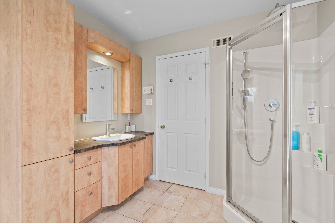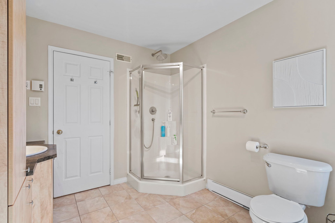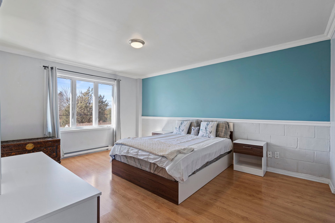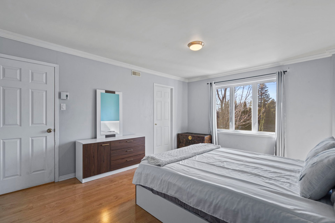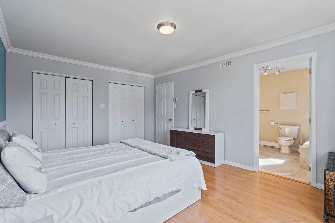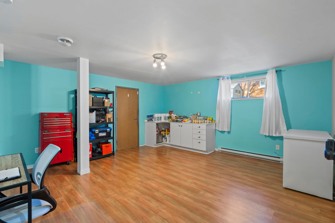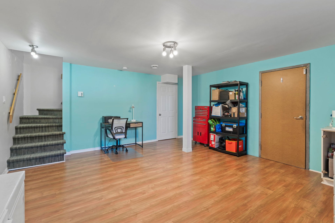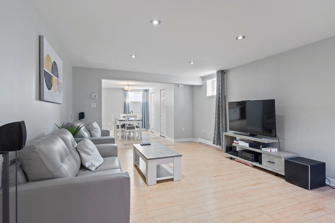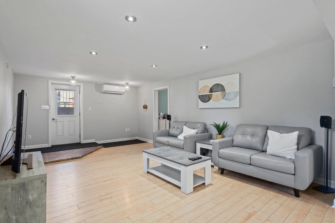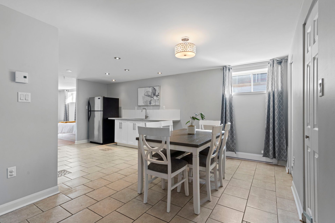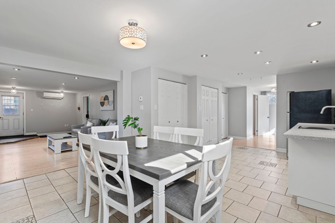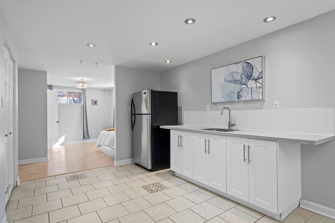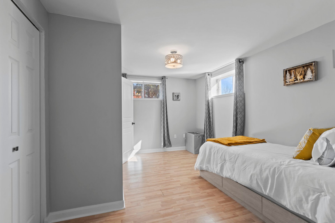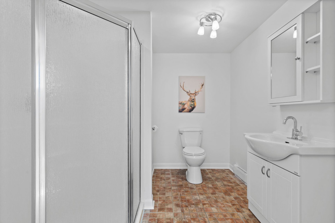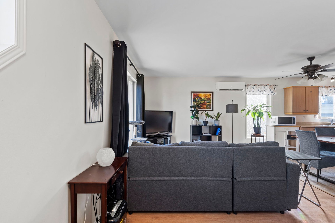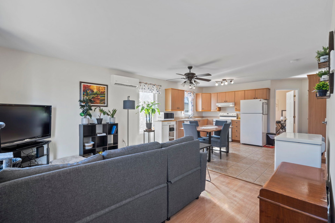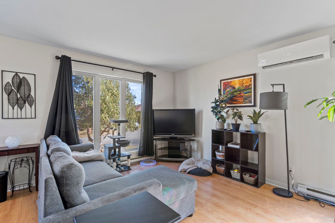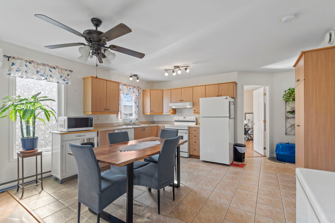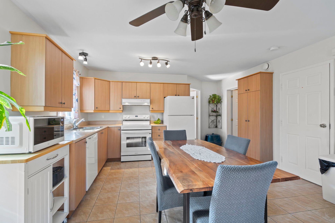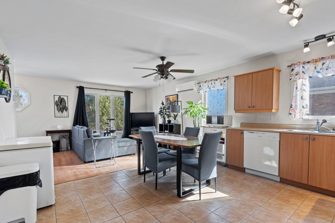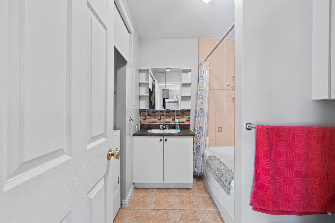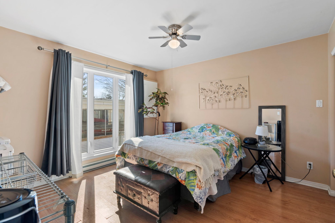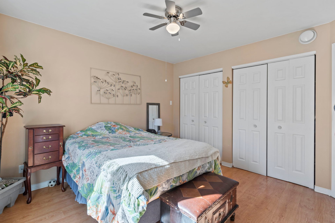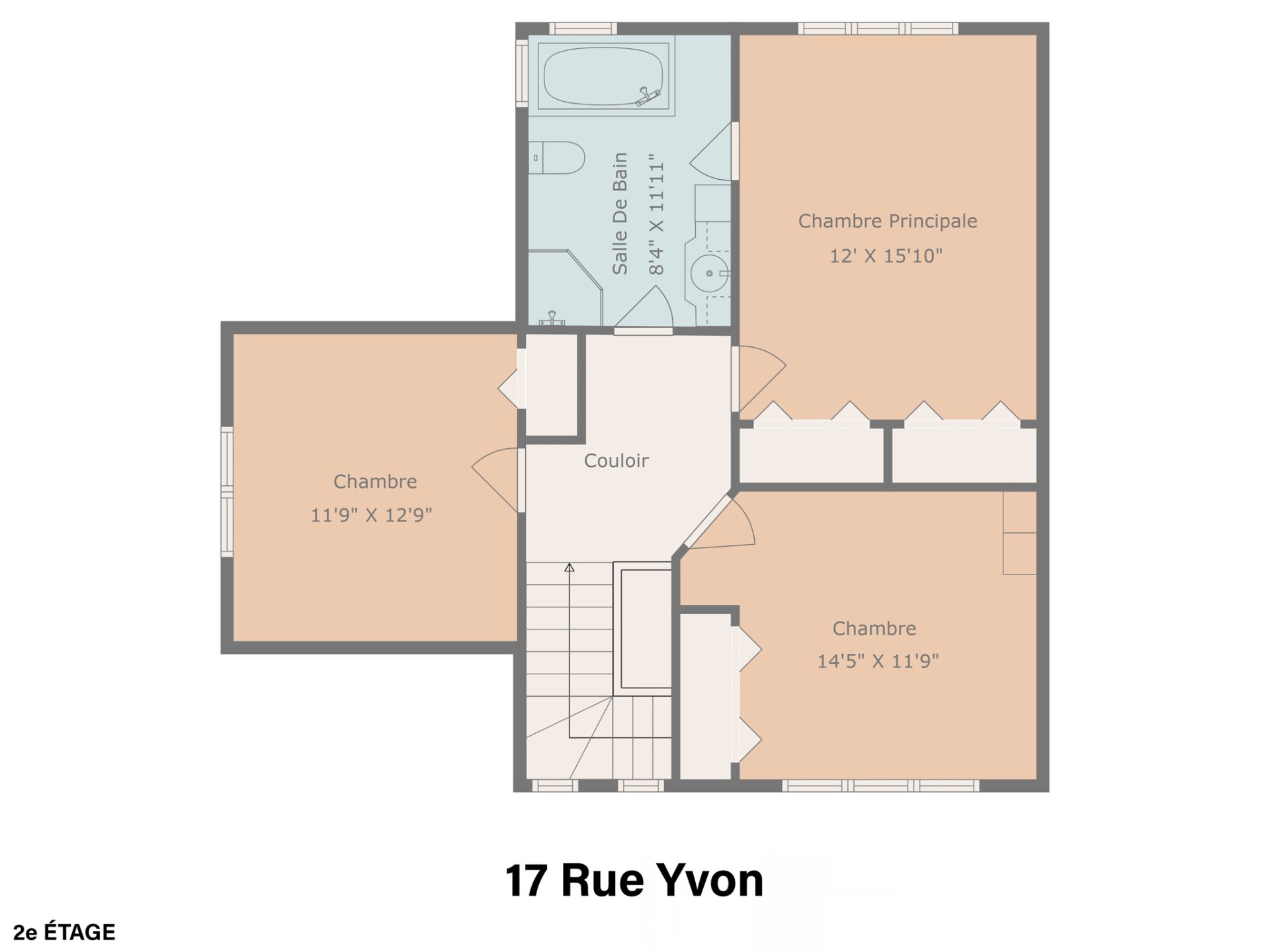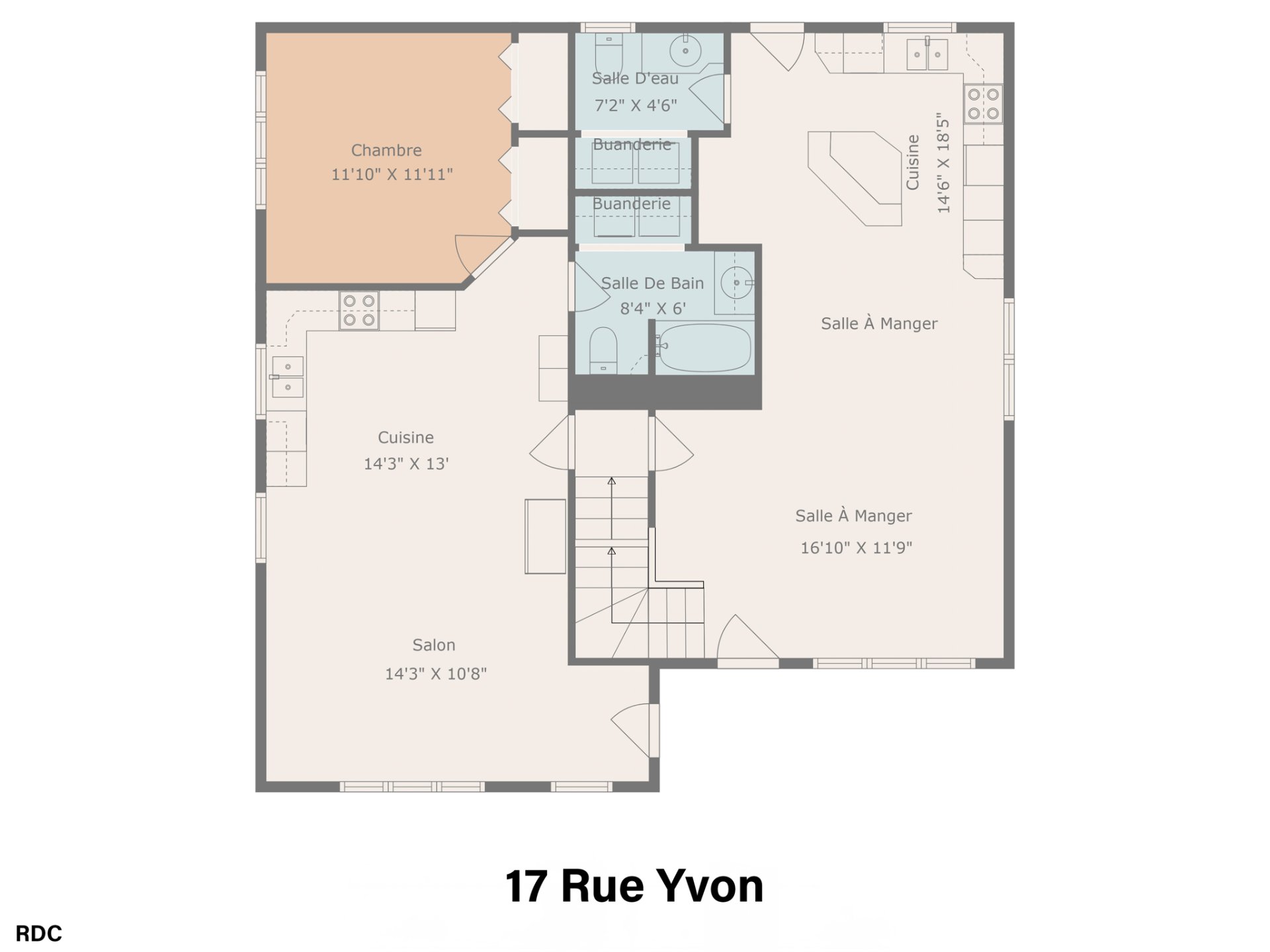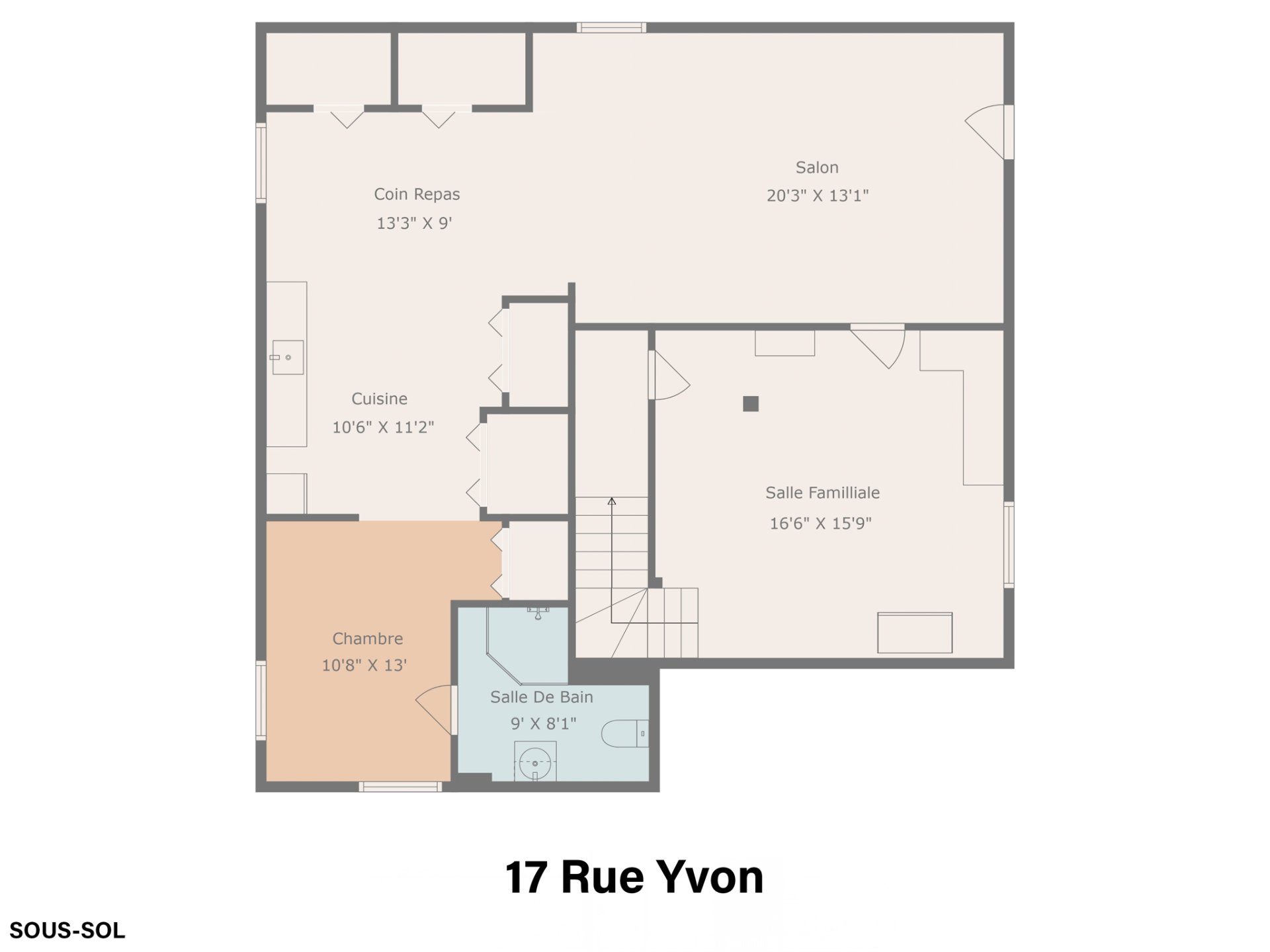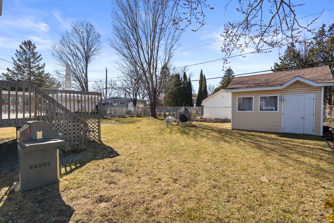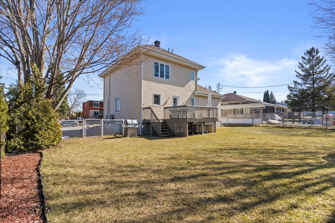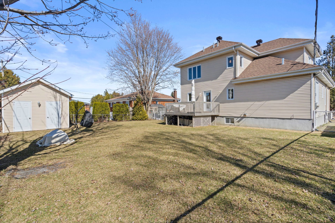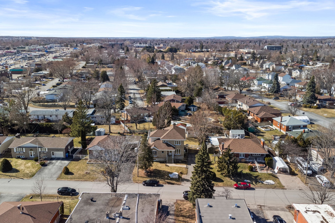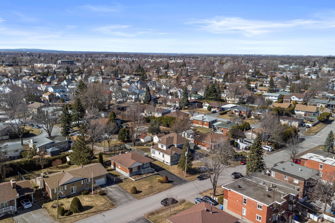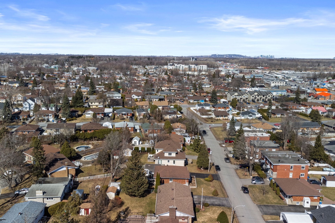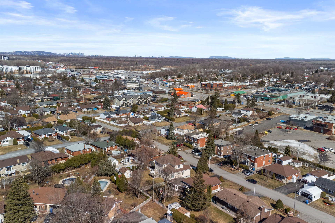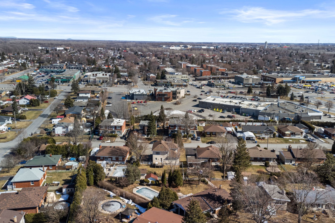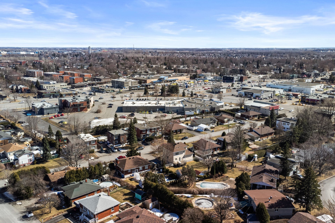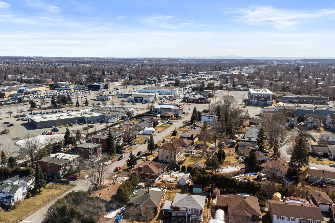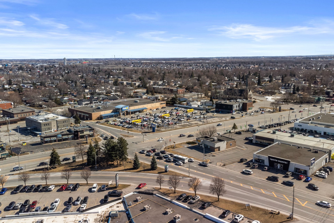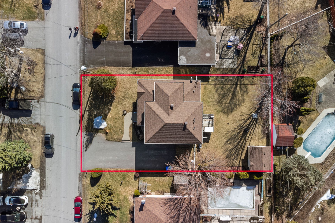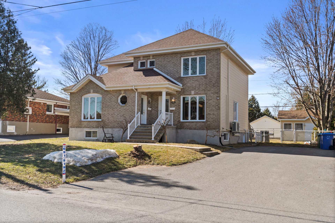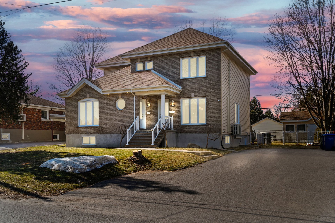- Follow Us:
- 438-387-5743
Broker's Remark
Beautiful, large duplex built in 2005, featuring a spacious, multi-generational style main unit with 3 bedrooms and 2 bathrooms, along with a bright and generously sized one-bedroom apartment. Double vacant at possession. The basement offers the potential to add a fourth bedroom. Located in a sought-after area of Châteauguay, this property is ideal for a large family, with a large lot and close proximity to amenities.
Addendum
Exceptional duplex built in 2005, located in a sought-after
area of Châteauguay. This property includes:**
- Main unit : Spacious and multi-generational style, with 3
bedrooms and 2 bathrooms. The basement offers the potential
to add a fourth bedroom, according to your needs.
- Additional unit : A bright one-bedroom apartment, ideal
for rental or for a family member.
- Lot : Large lot, perfect for families, with a generous
size and location close to all amenities.
Additional features :
- Both units will be vacant at possession, offering
excellent rental potential.
- Close to schools, shops, and transportation
- Perfect for a large family or as an investment
This duplex combines comfort, rental potential, and a
sought-after location!
INCLUDED
Refrigerator, Dishwasher, Oven, 2 x Dishwashers (one per unit), Washer and Dryer, 3x Heat Pumps, Blinds, Curtains, Light Fixtures.
| BUILDING | |
|---|---|
| Type | Duplex |
| Style | Detached |
| Dimensions | 11.3x9.78 M |
| Lot Size | 734 MC |
| Floors | 0 |
| Year Constructed | 2005 |
| EVALUATION | |
|---|---|
| Year | 2023 |
| Lot | $ 216,000 |
| Building | $ 527,100 |
| Total | $ 743,100 |
| EXPENSES | |
|---|---|
| Municipal Taxes (2025) | $ 6615 / year |
| School taxes (2024) | $ 393 / year |
| ROOM DETAILS | |||
|---|---|---|---|
| Room | Dimensions | Level | Flooring |
| Kitchen | 14.6 x 18.5 P | Ground Floor | Ceramic tiles |
| Kitchen | 14.3 x 13.0 P | Ground Floor | Ceramic tiles |
| Living room | 16.10 x 11.9 P | Ground Floor | Floating floor |
| Living room | 14.3 x 10.8 P | Ground Floor | Floating floor |
| Dining room | 11.6 x 7.8 P | Ground Floor | Ceramic tiles |
| Primary bedroom | 11.1 x 11.11 P | Ground Floor | Floating floor |
| Washroom | 7.2 x 4.6 P | Ground Floor | Ceramic tiles |
| Bathroom | 8.4 x 6.0 P | Ground Floor | Ceramic tiles |
| Bedroom | 11.9 x 12.9 P | 2nd Floor | Floating floor |
| Bedroom | 16.6 x 15.9 P | Basement | Floating floor |
| Bedroom | 14.5 x 11.9 P | 2nd Floor | Floating floor |
| Living room | 20.3 x 13.1 P | Basement | Floating floor |
| Primary bedroom | 12.0 x 15.10 P | 2nd Floor | Floating floor |
| Dining room | 13.3 x 9.0 P | Basement | Ceramic tiles |
| Bathroom | 8.4 x 11.11 P | 2nd Floor | Ceramic tiles |
| Dinette | 10.6 x 11.2 P | Basement | Ceramic tiles |
| Home office | 10.8 x 13.0 P | Basement | Floating floor |
| Bathroom | 9.0 x 8.1 P | Basement | Ceramic tiles |
| CHARACTERISTICS | |
|---|---|
| Driveway | Asphalt |
| Roofing | Asphalt shingles |
| Proximity | Bicycle path, Daycare centre, Elementary school, High school, Highway, Hospital, Park - green area, Public transport |
| Siding | Brick |
| Heating energy | Electricity |
| Basement | Finished basement |
| Sewage system | Municipal sewer |
| Water supply | Municipality |
| Parking | Outdoor |
| Foundation | Poured concrete |
| Windows | PVC |
| Zoning | Residential |
| Equipment available | Ventilation system, Wall-mounted heat pump |
marital
age
household income
Age of Immigration
common languages
education
ownership
Gender
construction date
Occupied Dwellings
employment
transportation to work
work location
| BUILDING | |
|---|---|
| Type | Duplex |
| Style | Detached |
| Dimensions | 11.3x9.78 M |
| Lot Size | 734 MC |
| Floors | 0 |
| Year Constructed | 2005 |
| EVALUATION | |
|---|---|
| Year | 2023 |
| Lot | $ 216,000 |
| Building | $ 527,100 |
| Total | $ 743,100 |
| EXPENSES | |
|---|---|
| Municipal Taxes (2025) | $ 6615 / year |
| School taxes (2024) | $ 393 / year |

