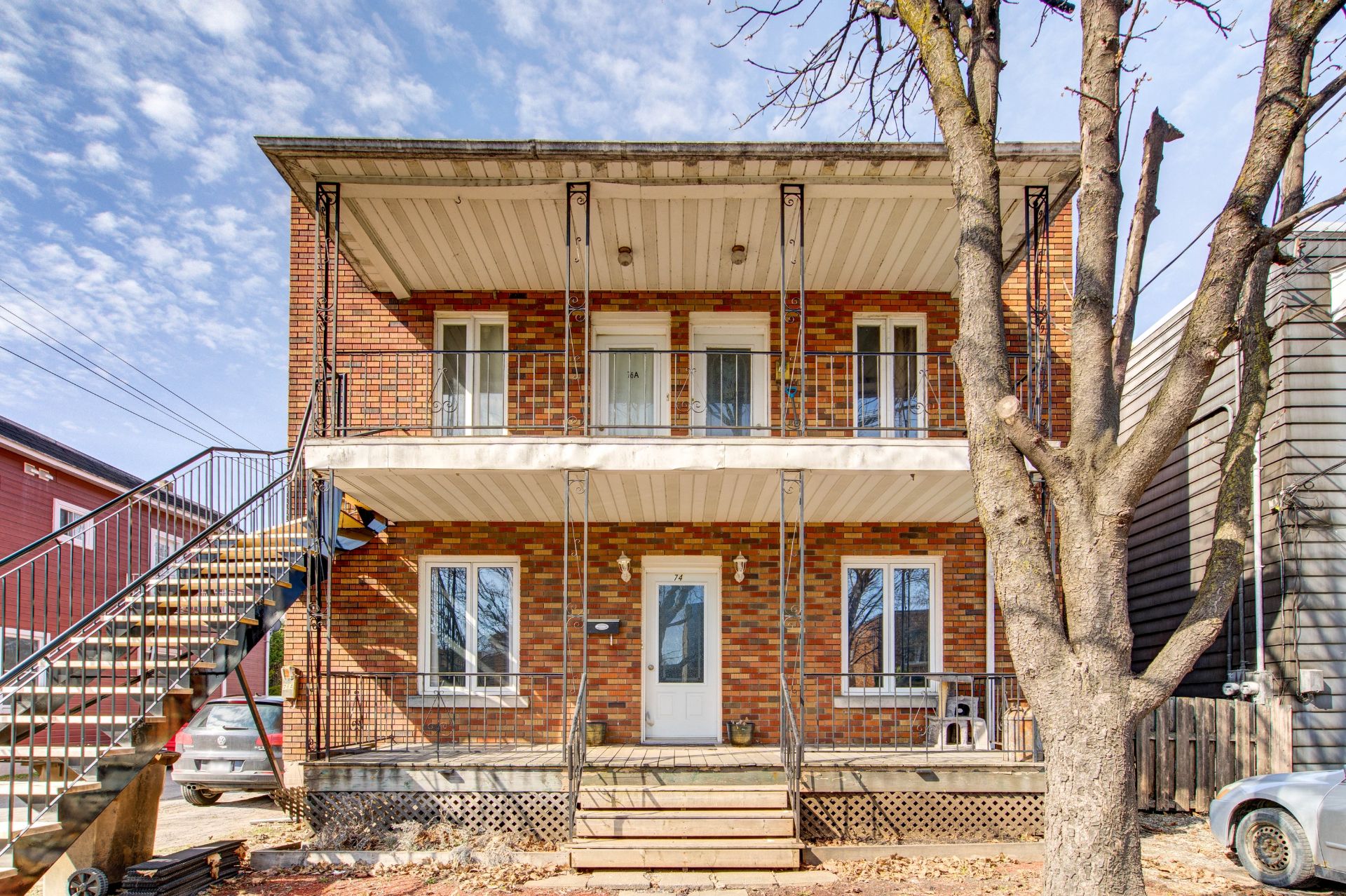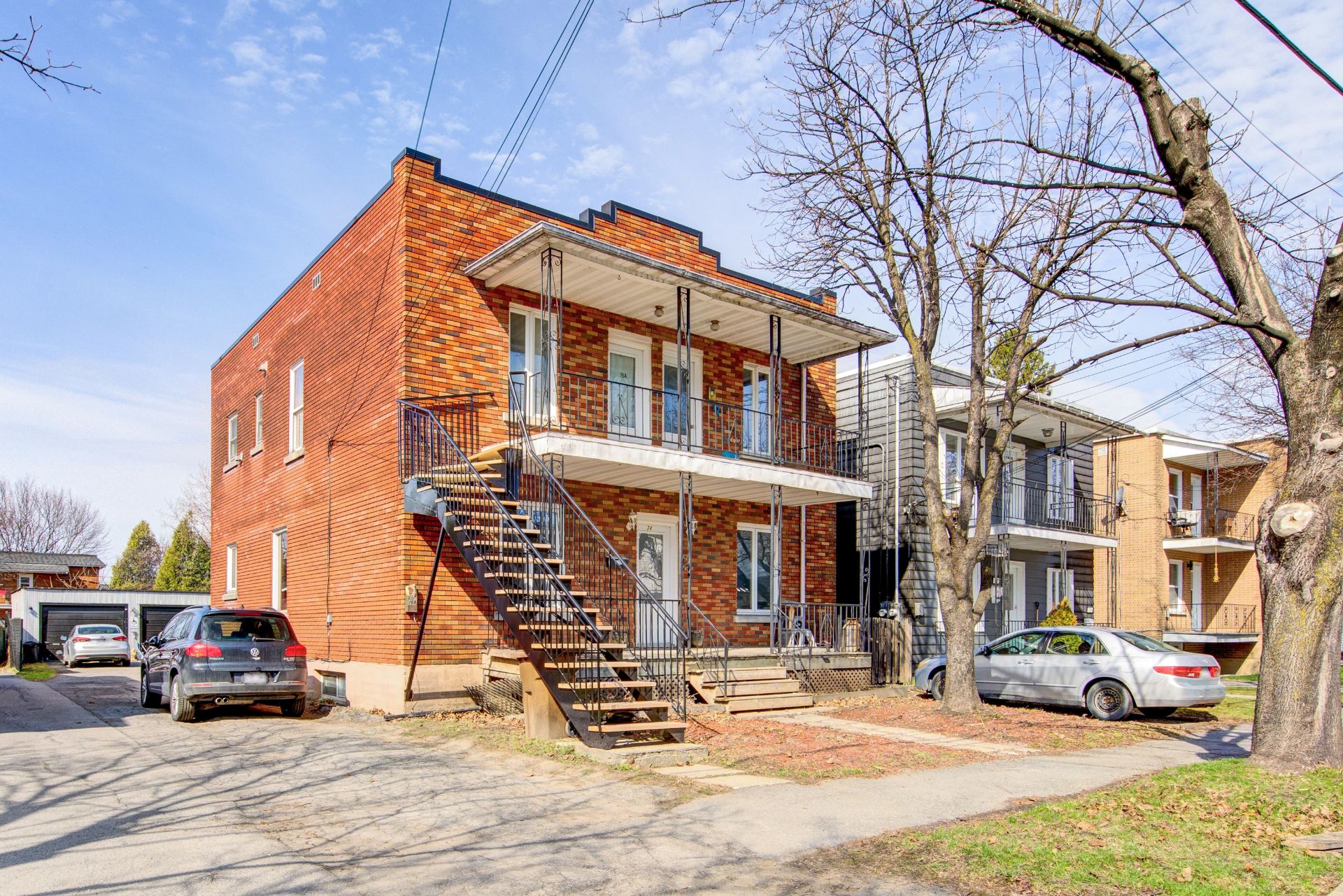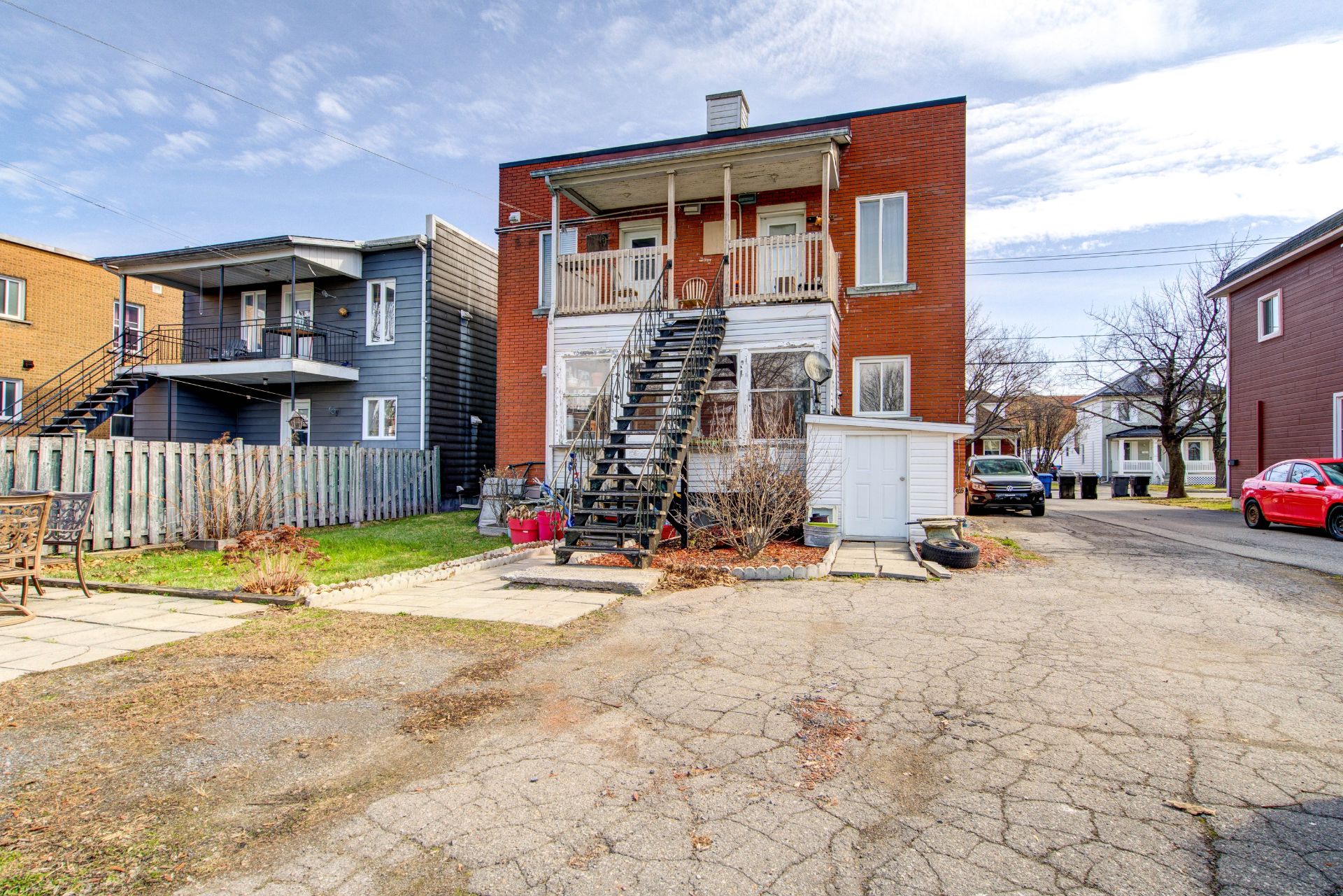- Follow Us:
- 438-387-5743
Broker's Remark
Charming triplex in sought-after Salaberry-de-Valleyfield, set on a spacious 8,224 sq. ft. lot. The main unit offers 9½ rooms with 5 bedrooms, 1 bathroom, a basement, and potential for a second bath. Upstairs are two well-kept 3½ units, both rented long-term. Generates $28,260 annually--ideal for investors or multi-generational living. Prime location near Highways 20/30/40, schools, and amenities. A rare opportunity--book your visit today! See ADDENDUM.
Addendum
Discover this charming triplex located in the desirable
Salaberry-de-Valleyfield area, set on a spacious 8,224 sq.
ft. lot. The main floor features a bright and expansive
9½-room unit with a basement, offering 5 bedrooms, 1
bathroom, and the potential to add a second bathroom for
added convenience.
Upstairs, you'll find two well-maintained 3½ apartments,
each occupied by long-term, dependable tenants--an
excellent source of steady income. The property generates
an annual rental income of $28,260, making it a solid
investment opportunity.
Ideally situated with easy access to Highways 20, 30, and
40, and just minutes from schools, shops, and all essential
services. Spacious rooms and a welcoming layout make this
property perfect for family living or for an investor
looking to expand their portfolio.
Opportunities like this don't come around often--schedule
your visit today!
DESCRIPTION:
- Unit #74 is on the main floor with basement and is
currently rented at 1075$. As of July 1st, 2025, the rent
will be 1160$
- Unit #76 is on the second floor and is currently rented
at 650$. As of July 1st, 2025, the rent will be 705$
- Unit #76A is on the second floor and is currently rented
at 630$. As of July 1st, 2025, the rent will be 680$
- Detached garage to fit 2 cars
- Driveway to fit 4 cars
PROXIMITY:
- Easy access to Highways 20, 30, and 40
- Less than 5 minutes by car to daycares: CPE La
Campinoise, Centre de la Petite Enfance Citronnelle, Les
petits aventuriers
- Less than 5 minute by car to primary schools: École
Notre-Dame du Saint-Esprit, École Sacré-Coeur, École
Frédéric-Girard
- Less than 5 minutes away by car to École secondaire du
Parcours High school
- 5 minutes away by car to grocery stores: Super C, IGA,
Metro
- Several Dépanneurs nearby
- Less than 5 minutes by car to pharmacies: Proxim,
Familiprix
EXCLUDED
Tenants belongings
| BUILDING | |
|---|---|
| Type | Triplex |
| Style | Detached |
| Dimensions | 9.14x11.6 M |
| Lot Size | 764 MC |
| Floors | 2 |
| Year Constructed | 1949 |
| EVALUATION | |
|---|---|
| Year | 2025 |
| Lot | $ 140,500 |
| Building | $ 219,200 |
| Total | $ 359,700 |
| EXPENSES | |
|---|---|
| Municipal Taxes (2025) | $ 5149 / year |
| School taxes (2025) | $ 272 / year |
| CHARACTERISTICS | |
|---|---|
| Heating system | Electric baseboard units, Electric baseboard units, Electric baseboard units, Electric baseboard units, Electric baseboard units |
| Water supply | Municipality, Municipality, Municipality, Municipality, Municipality |
| Foundation | Poured concrete, Stone, Poured concrete, Stone, Poured concrete, Stone, Poured concrete, Stone, Poured concrete, Stone |
| Garage | Detached, Double width or more, Detached, Double width or more, Detached, Double width or more, Detached, Double width or more, Detached, Double width or more |
| Siding | Brick, Brick, Brick, Brick, Brick |
| Proximity | Highway, Cegep, Golf, Hospital, Park - green area, Elementary school, High school, Bicycle path, Daycare centre, Highway, Cegep, Golf, Hospital, Park - green area, Elementary school, High school, Bicycle path, Daycare centre, Highway, Cegep, Golf, Hospital, Park - green area, Elementary school, High school, Bicycle path, Daycare centre, Highway, Cegep, Golf, Hospital, Park - green area, Elementary school, High school, Bicycle path, Daycare centre, Highway, Cegep, Golf, Hospital, Park - green area, Elementary school, High school, Bicycle path, Daycare centre |
| Basement | 6 feet and over, Finished basement, Separate entrance, 6 feet and over, Finished basement, Separate entrance, 6 feet and over, Finished basement, Separate entrance, 6 feet and over, Finished basement, Separate entrance, 6 feet and over, Finished basement, Separate entrance |
| Parking | Outdoor, Garage, Outdoor, Garage, Outdoor, Garage, Outdoor, Garage, Outdoor, Garage |
| Sewage system | Municipal sewer, Municipal sewer, Municipal sewer, Municipal sewer, Municipal sewer |
| Window type | Crank handle, Tilt and turn, Crank handle, Tilt and turn, Crank handle, Tilt and turn, Crank handle, Tilt and turn, Crank handle, Tilt and turn |
| Zoning | Residential, Residential, Residential, Residential, Residential |
| Equipment available | Ventilation system, Ventilation system, Ventilation system, Ventilation system, Ventilation system |
| Roofing | Elastomer membrane, Elastomer membrane, Elastomer membrane, Elastomer membrane, Elastomer membrane |
| Driveway | Asphalt, Asphalt, Asphalt, Asphalt, Asphalt |
marital
age
household income
Age of Immigration
common languages
education
ownership
Gender
construction date
Occupied Dwellings
employment
transportation to work
work location
| BUILDING | |
|---|---|
| Type | Triplex |
| Style | Detached |
| Dimensions | 9.14x11.6 M |
| Lot Size | 764 MC |
| Floors | 2 |
| Year Constructed | 1949 |
| EVALUATION | |
|---|---|
| Year | 2025 |
| Lot | $ 140,500 |
| Building | $ 219,200 |
| Total | $ 359,700 |
| EXPENSES | |
|---|---|
| Municipal Taxes (2025) | $ 5149 / year |
| School taxes (2025) | $ 272 / year |






