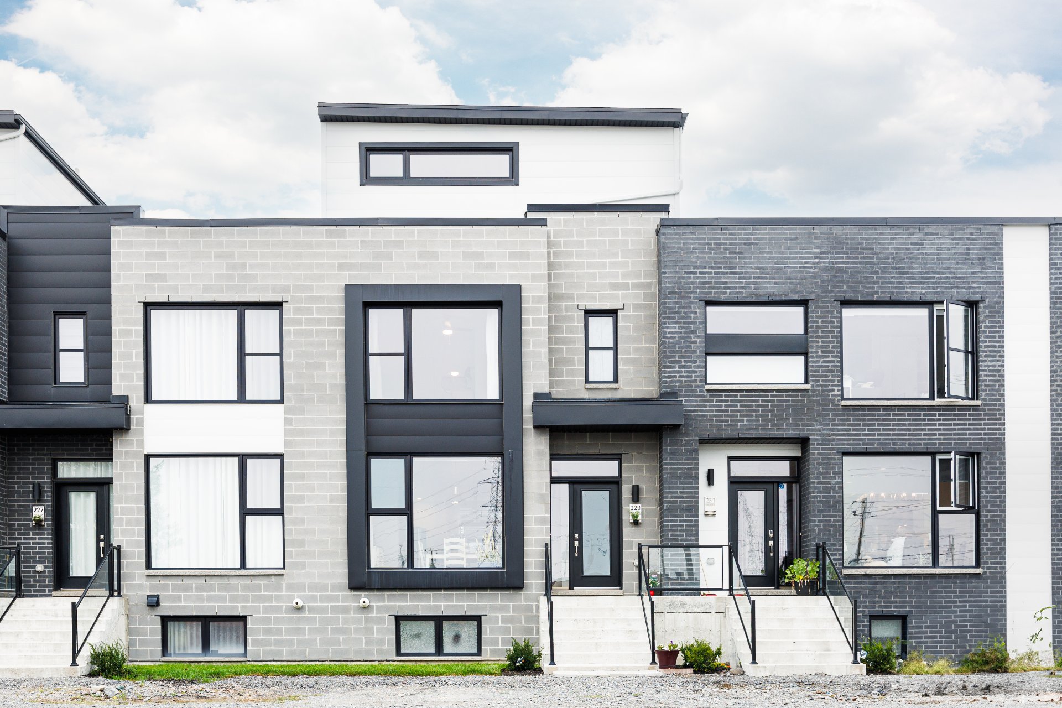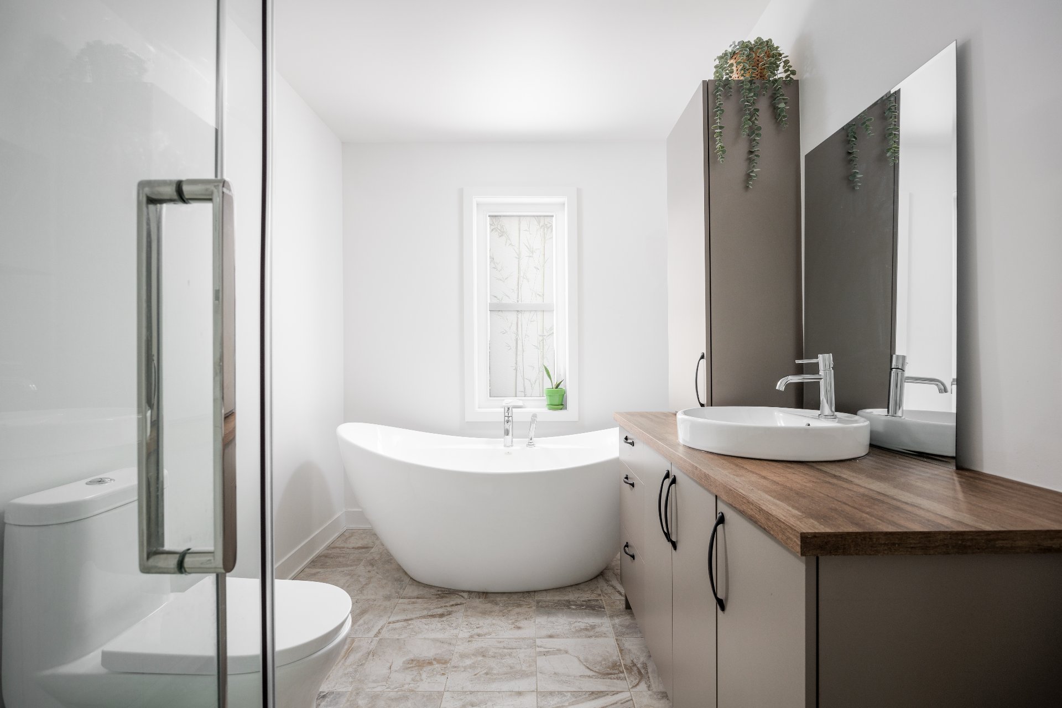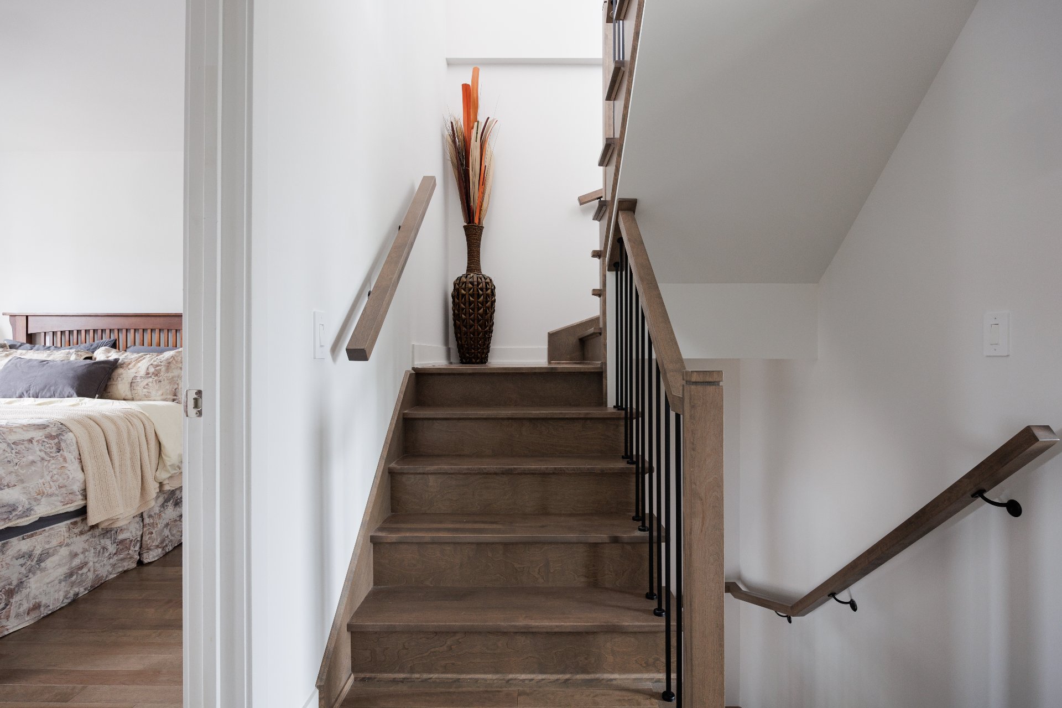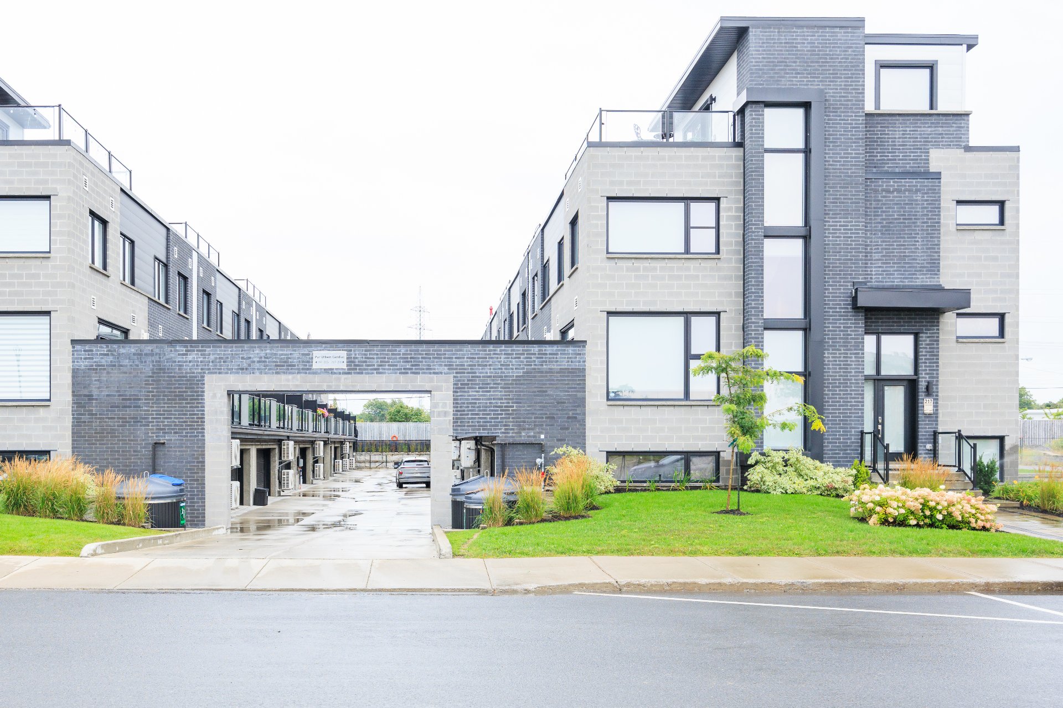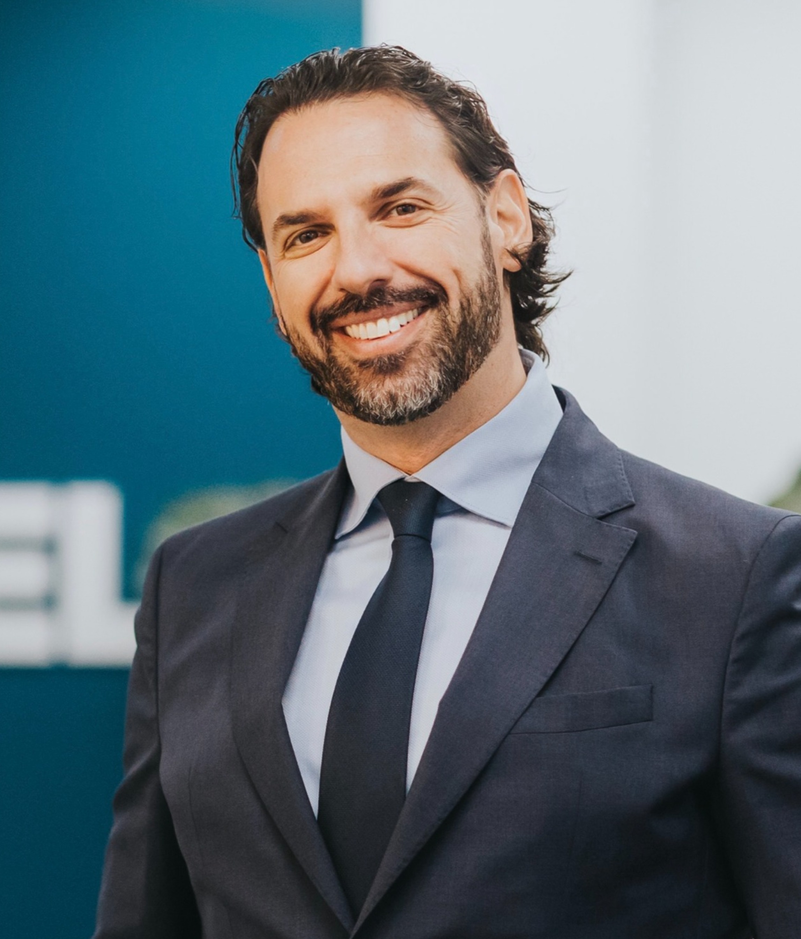Broker's Remark
Discover this exceptional 3-storey luxury townhouse nestled in the prestigious Pür Urbain project in Candiac. Boasting an integrated double garage, a private rooftop terrace on the mezzanine level with incredible views, and a spacious, open-concept design, this residence is perfect for modern living. Just steps from public transit and major highways, enjoy unparalleled accessibility while relishing the comfort of high-end finishes, including a gourmet kitchen, hardwood floors, and versatile living spaces. A true gem in an upscale neighbourhood--your dream home awaits!
Addendum
Additional Features:
This home is equipped with hardwood floors throughout,
central heating and air conditioning, and an air exchange
system, ensuring comfort and convenience in every season.
The GCR New Home Warranty offers peace of mind.
Exterior Features:
Outside, the property shines with a private rooftop terrace
that adds a unique element of luxury to this already
impressive home. The shared in-ground pool offers a
communal space to relax and enjoy sunny days, while the
private patio adjoining the living room serves as an
excellent spot for outdoor gatherings and family BBQs.
Neighborhood & Nearby Amenities: One of the major draws of
this property is its prime location surrounded by parks and
green spaces. Right here in Square Candiac or Place de la
Fonderie, you'll find a play area and a splash pad, perfect
for kids and families. Just a 5-minute walk away, you'll
have access to soccer fields and open green spaces for
outdoor activities, and a scenic park area along the Fleuve
is a leisurely 20-minute stroll. These outdoor amenities
make this home ideal for families and those who enjoy an
active lifestyle.
Location & Nearby Services:
The townhouse is ideally situated, offering easy access to
major highways (15, 132, 30, 730), making commutes to
downtown Montreal (just 20 minutes away), Mail Champlain,
and Quartier Dix30 a breeze. A few steps from your door is
the Candiac public transit parking lot, where a bus will
take you to Montreal in about 30 minutes. The neighborhood
is family-friendly, with parks, green spaces, bike paths,
and walking trails all nearby. Within walking distance,
you'll find essential services such as grocery stores, RBC
Bank, Caisse Populaire Desjardins, a public library, and a
medical clinic. The area is also close to schools, daycare
centers, and the Montcalm-Candiac transportation terminus,
making it an ideal location for families and professionals
alike.
In summary, this townhouse in the Pür Urbain project is not
just a home--it's a lifestyle. With its upscale amenities,
prime location, and luxurious finishes, it offers an
unparalleled living experience in one of Candiac's most
sought-after neighborhoods. Don't miss the opportunity to
make this exquisite property your own!
INCLUDED
Oven, dishwasher, curtains & blinds.
EXCLUDED
Light fixture (Mezzanine level).

