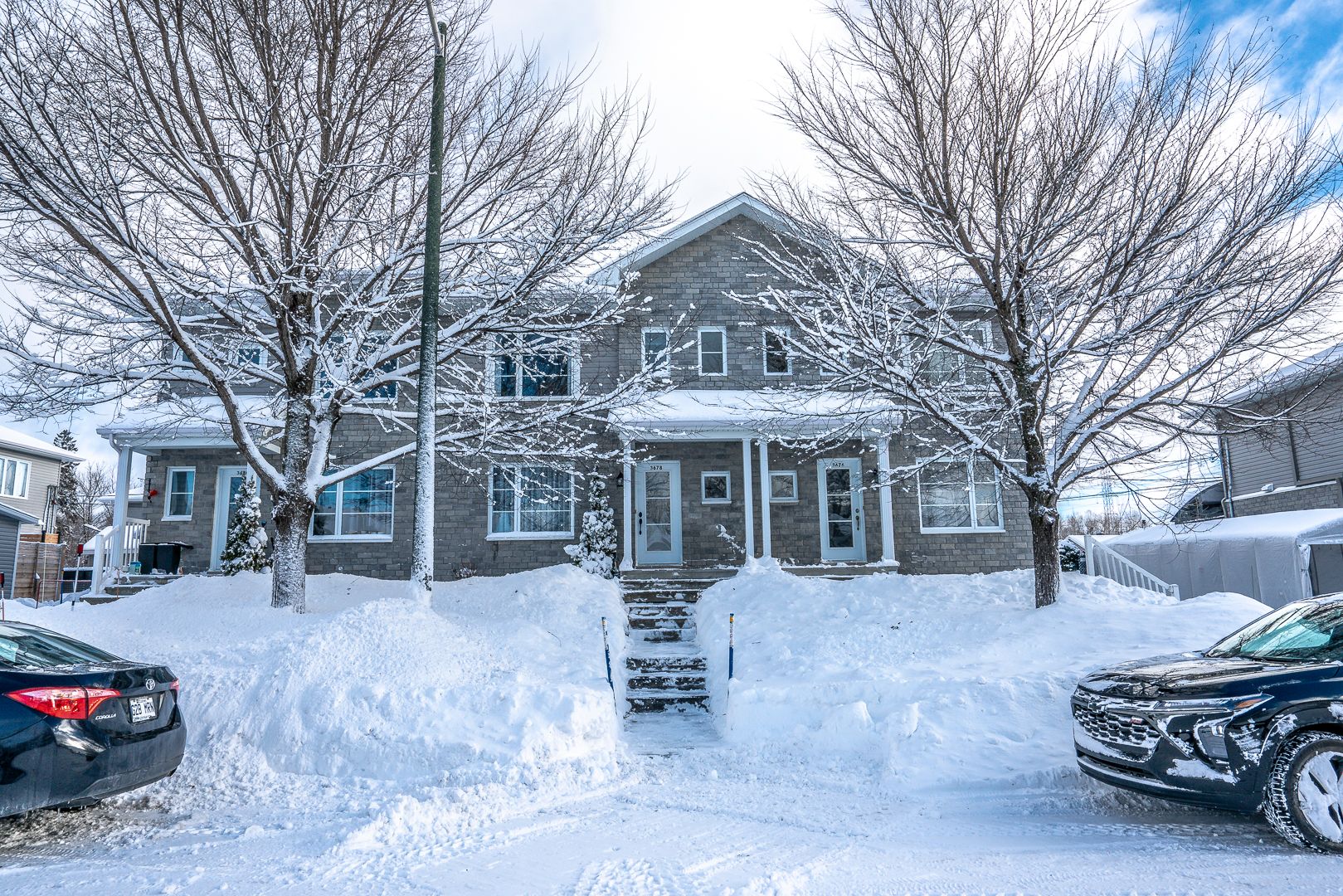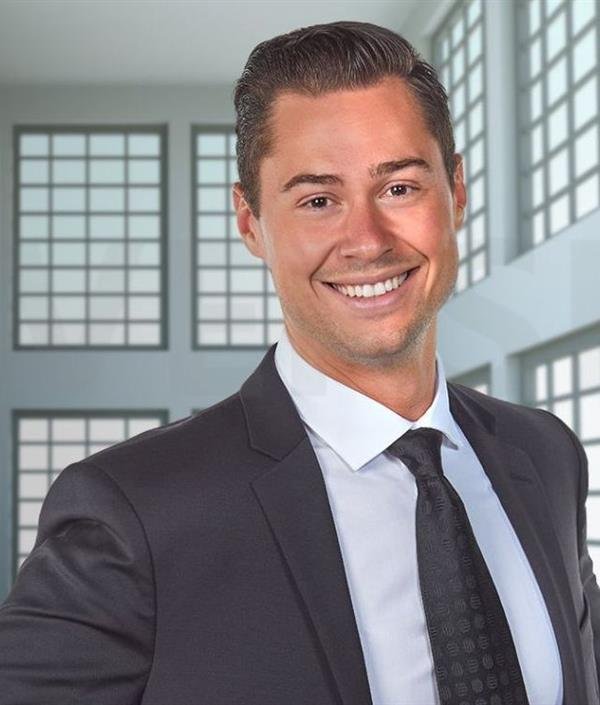Broker's Remark
Charming row house built in 2011, nestled in a sought-after area. Clean and functional, it features 4 bedrooms, including 3 on the upper level, 2 full bathrooms, and a powder room. With a spacious living area of 1900 sq. ft. spread across three levels, it strikes a perfect balance between comfort and practicality. Three parking spaces and a well-landscaped 2925 sq. ft. lot create a pleasant living environment. Well-located, close to all amenities, it offers a convenient daily life without compromise. Bright and inviting, it embodies the charm of a home where living and entertaining are enjoyable without exceeding the budget
Addendum
Welcome to your future home in Quebec! This beautiful
single-family residence currently offers the best value on
the market, situated in a sought-after neighborhood with an
ideal location.
**Key Features:**
1. **Quality Education:** From elementary to high school,
your children's education is guaranteed nearby, especially
with schools like Les Sentiers and du Cap-Soleil.
2. **Nearby Attractions:**
- The municipal park of Thuyas and the wooded trails of
Loiret are just steps away, providing a peaceful and
friendly environment.
- Grocery stores, highways, CEGEP, daycare/childcare
centers, parks, elementary schools, alpine skiing, high
school, cross-country skiing, and public transportation are
easily accessible.
3. **Nature and Outdoor Activities:**
- Explore the parks of Montagne-des-Roches, des
Verveines, and the linear park of Rivière-des-Roches,
offering picturesque trails and a connection with nature.
**Activities in the City of Quebec Nearby:**
1. **Discover History:**
- Stroll through Old Quebec, a UNESCO World Heritage
site, with its picturesque streets and iconic monuments.
2. **Vibrant Festivals:**
- Enjoy the Quebec Summer Festival and the Quebec Winter
Carnival for unique festive experiences.
3. **Activities for All Ages:**
- The Plains of Abraham offer vast spaces for outdoor
games.
- The Museum of Civilization offers captivating
interactive exhibits.
- Montmorency Falls Park provides spectacular views and
family-friendly activities.
- Village Vacances Valcartier offers water attractions
and tube slides for a fun family day.
4. **Shopping:**
- Explore the unique shops of Quartier Petit Champlain,
Galeries de la Capital, or Place Ste-Foy.
5. **Outdoor Relaxation:**
- Enjoy the botanical gardens of Domaine de Maizerets
for a relaxing getaway.
6. **Arts and Culture:**
- The Interpretation Center of Place-Royale and the
National Museum of Fine Arts of Quebec offer an enriching
cultural immersion.
7. **Local Gastronomy:**
- Indulge in delicious dishes at the numerous
restaurants on Rue Saint-Jean and in Old Quebec.
8. **Night Entertainment:**
- Explore the lively nightlife of Grande Allée and Rue
St-Jean with its bars and nightclubs.
9. **Activities for Children:**
- Quebec Aquarium: A day of marine adventure for little
explorers.
- The Mega Park at Galeries de la Capital with indoor
rides and an ice rink.
- Public transportation (routes 36 and 39, Metrobus 801).
**Plan your visit now and explore your future home in
Quebec. Contact me for an extraordinary real estate
experience!**
INCLUDED
Heat pump + 2 wall units, Gazebo, light fixtures, curtain rods and window coverings, kitchen pantry
EXCLUDED
Living room curtains


































