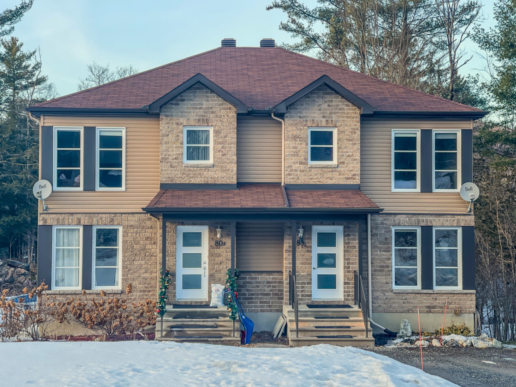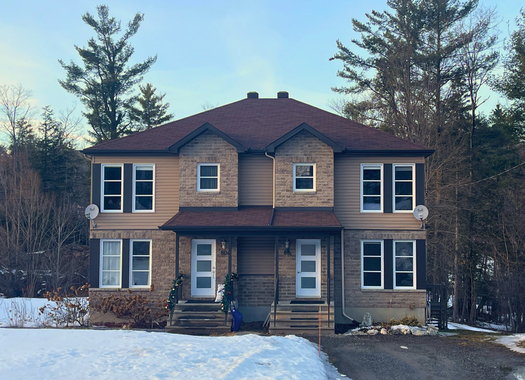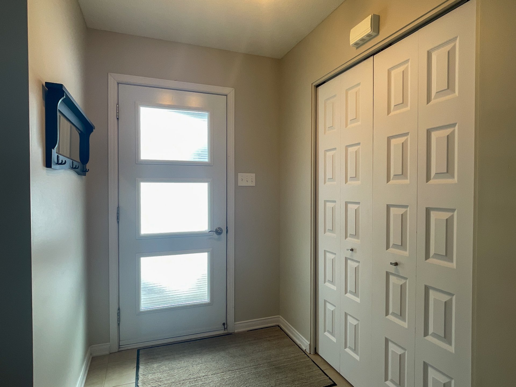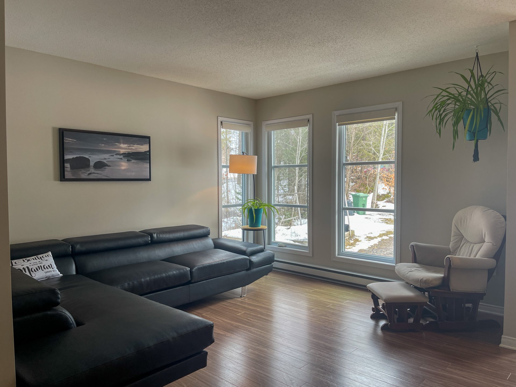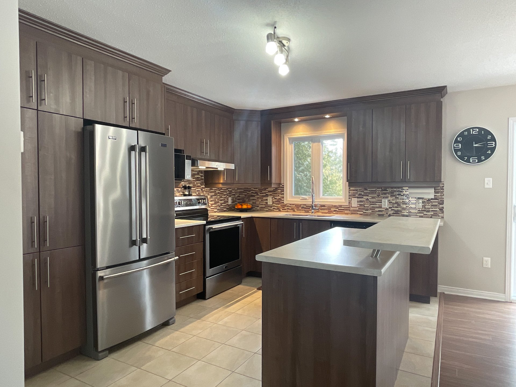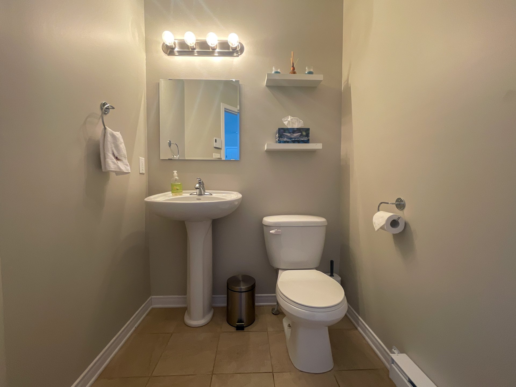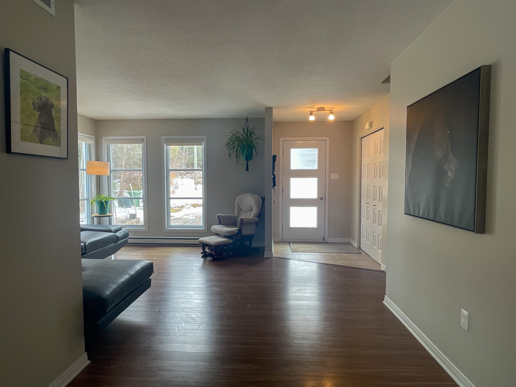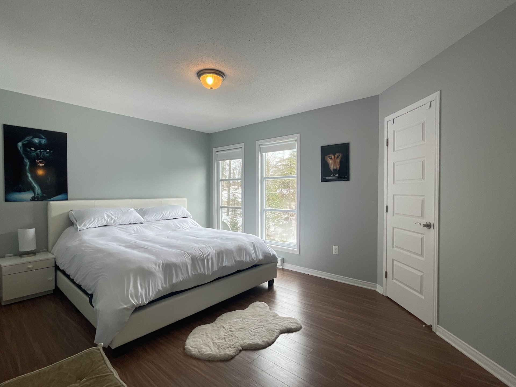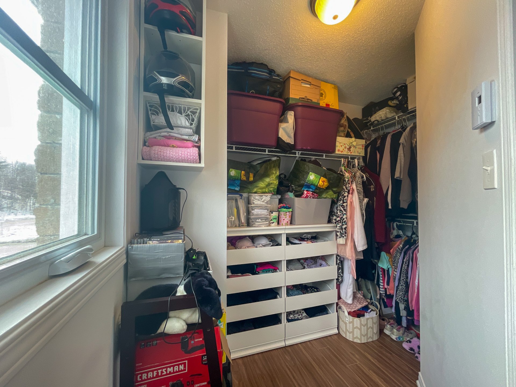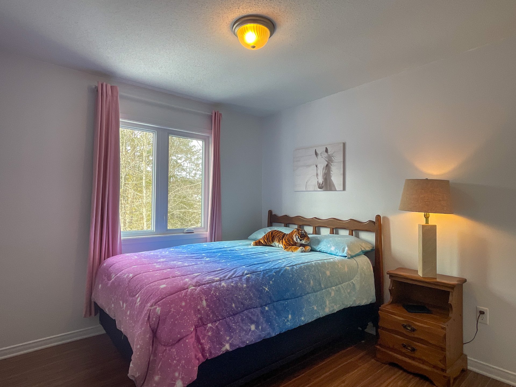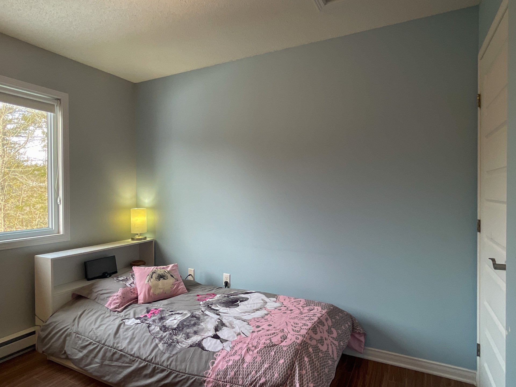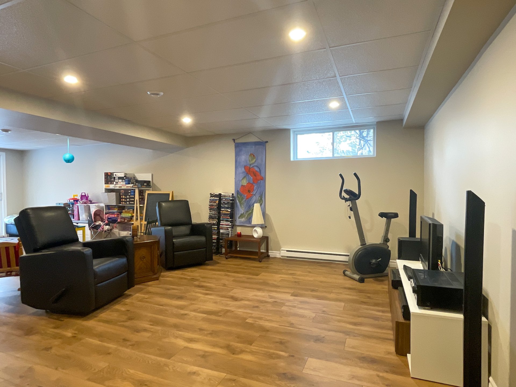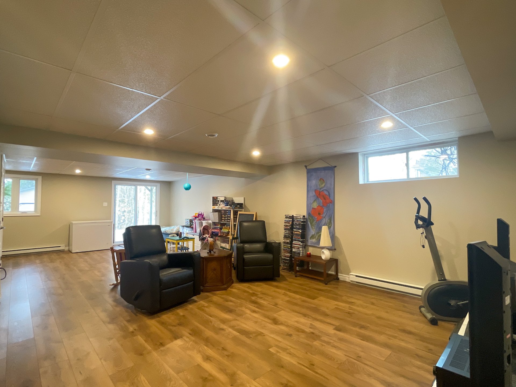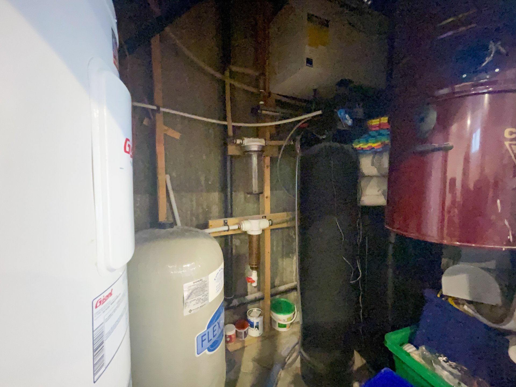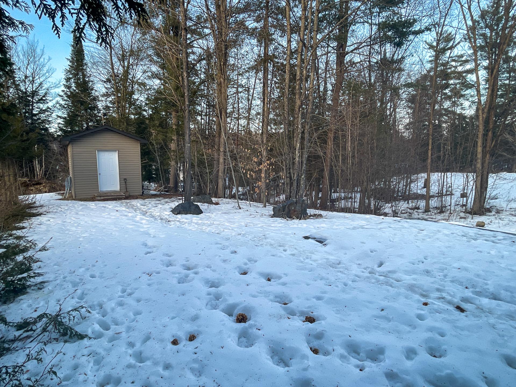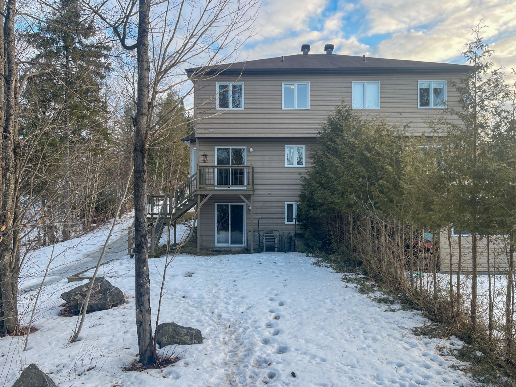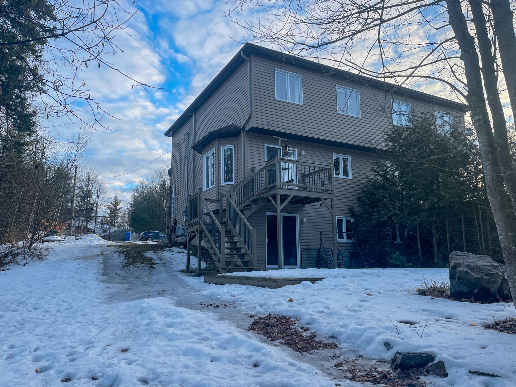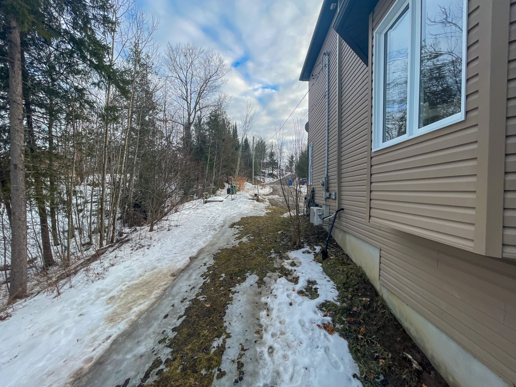Broker's Remark
Nestled in Val-des-Monts, 80 de la Pineraie is a beacon of modern living amidst nature. This home impresses with its cutting-edge kitchen opening onto a bright living area, thanks to vast windows offering stunning landscape views. Three welcoming bedrooms are featured, including a master suite with a walk-in closet. Its extensive garden promises serene outdoor moments, in a peaceful and rejuvenating setting. A haven of peace that blends elegance and tranquility, perfect for your family.
Addendum
Welcome to 80 de la Pineraie, Val-des-Monts, a residence
that combines elegance, comfort, and harmony with nature.
This unique property, located in a peaceful and enchanting
setting, offers a privileged lifestyle to its residents.
Architecture and Design:
Built with a meticulous attention to detail, the house
stands out for its modern architecture and high-quality
finishes. The open-concept living space is flooded with
natural light through large windows that offer breathtaking
views of the surrounding landscape.
Living Space:
The spacious living room is the ideal place to relax and
entertain, providing a warm and welcoming environment. The
practical and stylish kitchen is equipped to meet the needs
of chefs at all levels, with ample worktops and a
functional layout.
Bedrooms:
The property features three bedrooms, designed to ensure
optimal comfort. The bright and airy master bedroom is
complemented by thoughtfully designed storage space.
Outdoor Space:
The landscaped garden, a true haven of greenery, invites
relaxation and enjoyment of quiet outdoor moments. It is
perfect for family gatherings, leisure activities, or
simply enjoying the natural beauty of Val-des-Monts.
Additional Features:
This home incorporates modern comfort elements, ensuring a
pleasant and worry-free lifestyle.
Community and Location:
Located in Val-des-Monts, 80 de la Pineraie benefits from a
privileged location offering tranquility, privacy, and
proximity to essential amenities and outdoor activities.
The community is welcoming and vibrant, perfect for
families and those seeking an exceptional quality of life.
This property represents a rare opportunity to own a
prestigious residence in one of the most desirable
neighborhoods of Val-des-Monts. Every aspect of this home
has been carefully considered to ensure an unparalleled
living experience. We invite you to discover the full
potential of 80 de la Pineraie during a private visit.
INCLUDED
Wall-mounted air conditioner, water softener, central vacuum with all accessories, microwave, light fixtures, hot water tank (2021), shed, bedroom and living room curtains
EXCLUDED
Stove, refrigerator, dishwasher, washer, and dryer.

