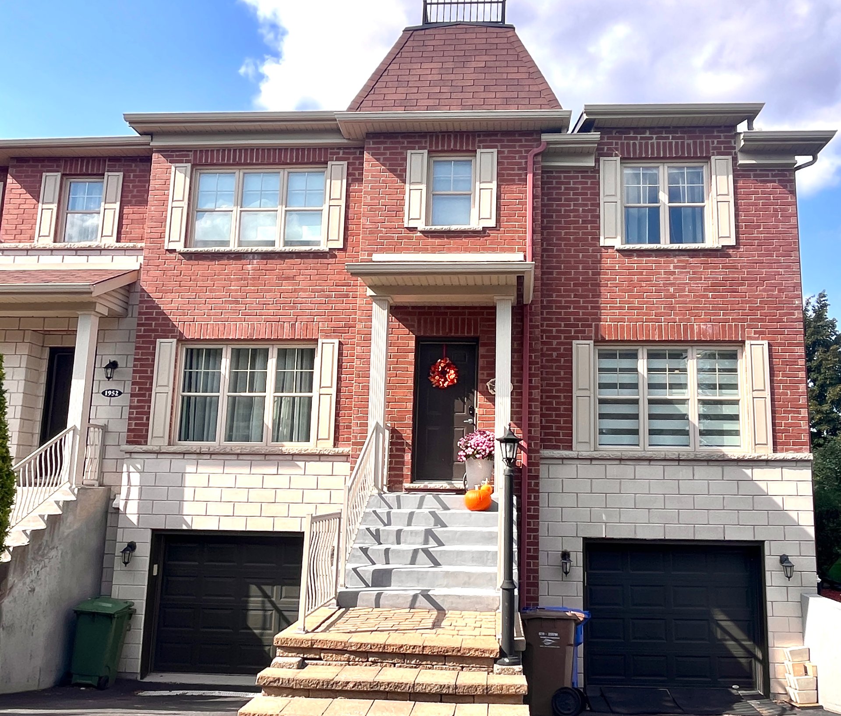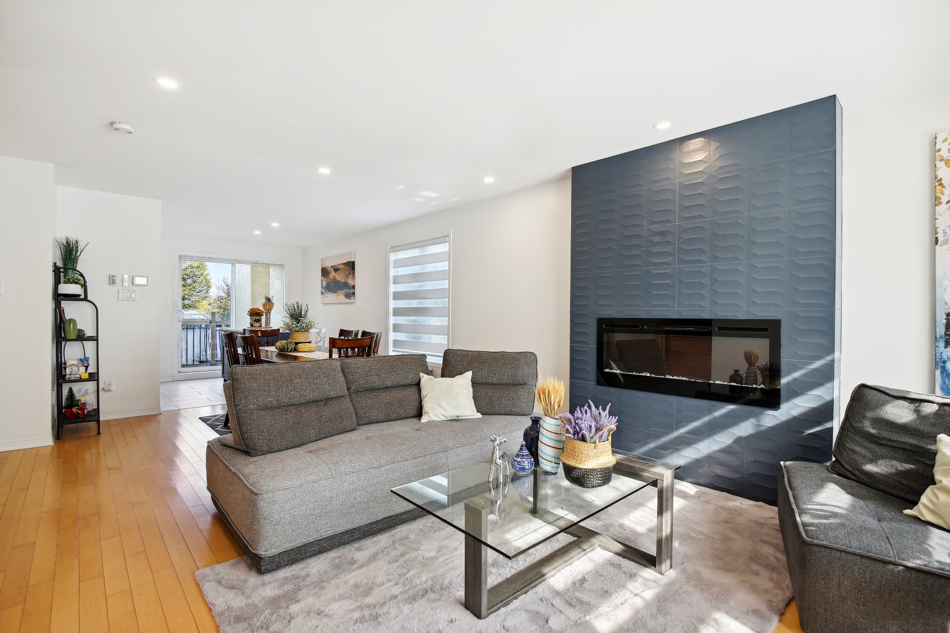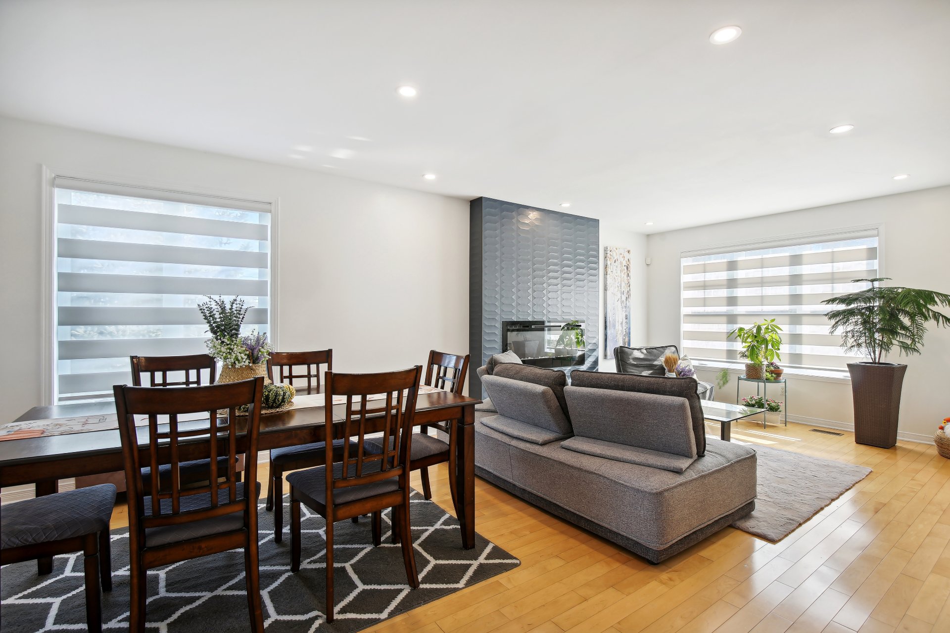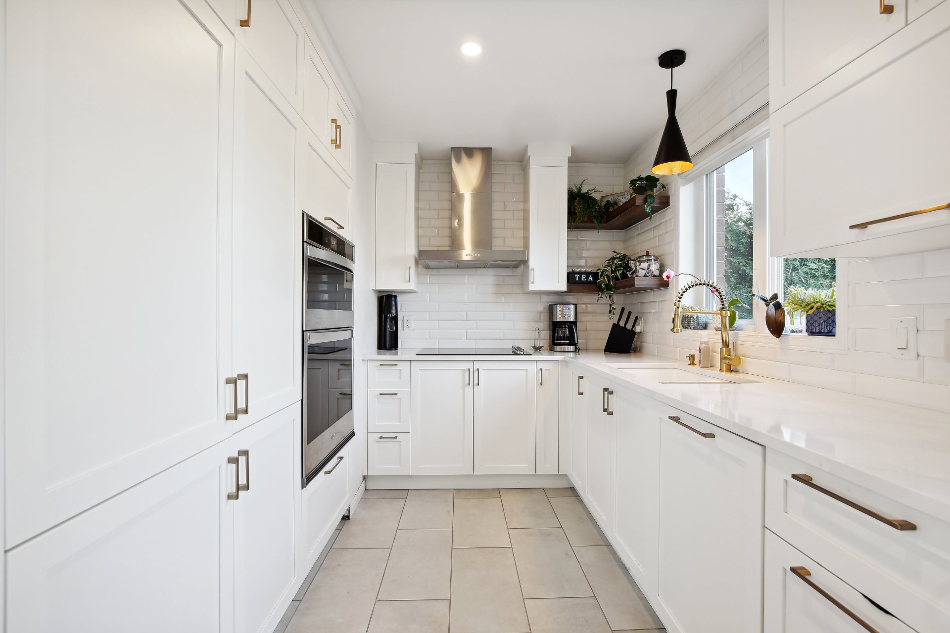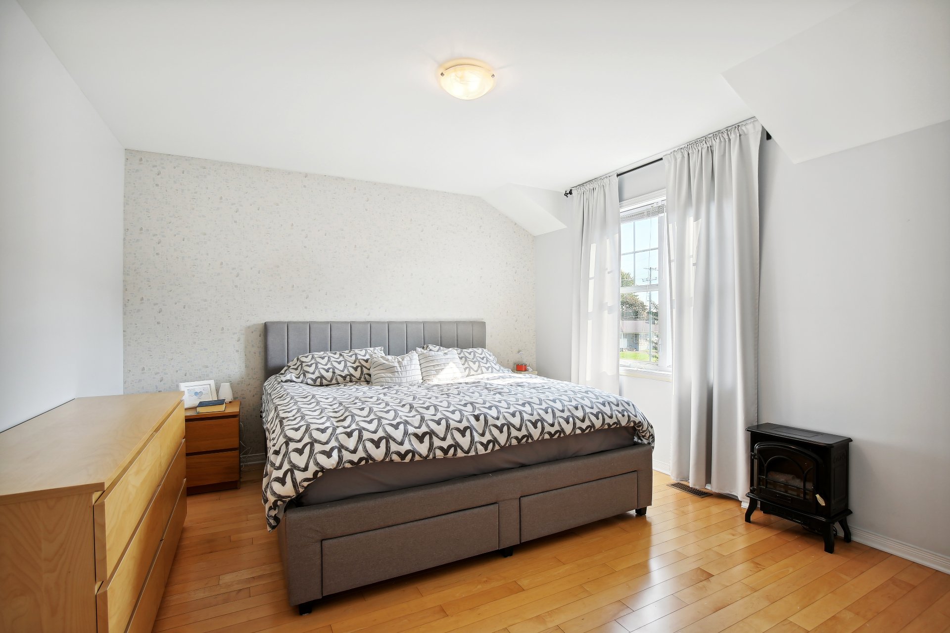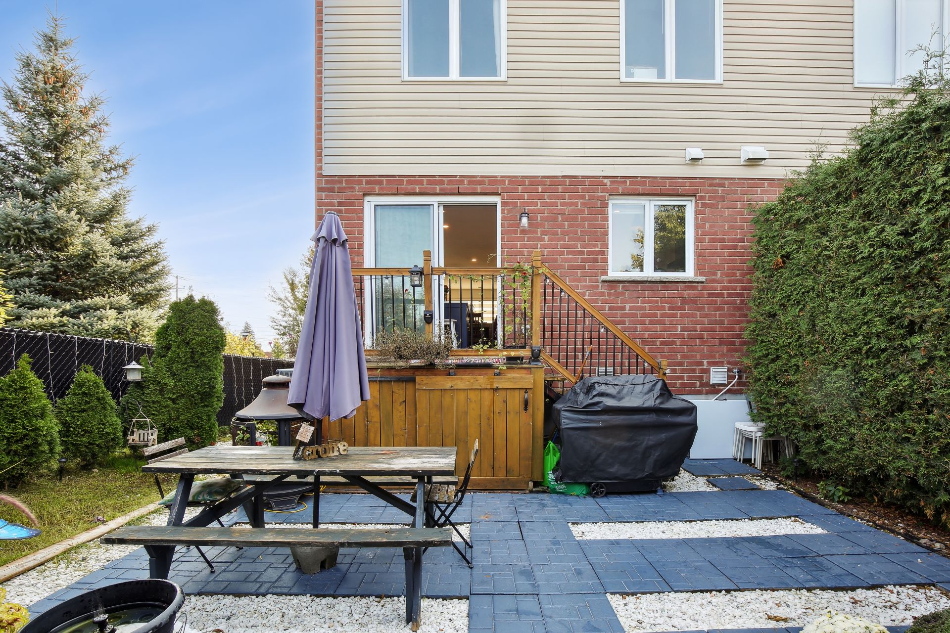- Follow Us:
- 438-387-5743
Broker's Remark
Addendum
Modern Family Home with a Private Garden in La Prairie
Discover this modern and welcoming family home, ideally
located in the peaceful La Magdeleine neighborhood of La
Prairie. Designed to offer both comfort and a friendly
atmosphere, this house has everything to charm families
seeking a cozy and functional living space.
As soon as you enter, you'll be captivated by a large
living room filled with natural light, opening onto a warm
dining area and a modern kitchen. The kitchen appliances
are subtly built into the design, creating a sleek and
elegant space where everything is designed for maximum
comfort. This thoughtful layout allows the kitchen to
remain harmonious, with appliances blending seamlessly into
the decor, not immediately visible at first glance.
Upstairs, three inviting bedrooms await, including a
beautiful master bedroom with a spacious walk-in closet. A
large bathroom completes this floor, providing all the
comfort a family could need.
The finished basement offers a large family room, perfect
for relaxation or movie nights. You'll also find a
practical laundry room and a home office space, ideal for
working from home or helping the kids with their homework.
A Private Garden Perfect for Family Moments
One of the main highlights of this property is its private
garden, enclosed by beautiful hedges that provide complete
privacy. This outdoor space is perfect for families looking
to enjoy sunny days in peace. The gazebo installed in the
garden is a true gem: it creates the perfect setting for
hosting family gatherings, relaxing, or enjoying evenings
with friends. This garden is the ideal place to create
unforgettable memories with your loved ones.
An Opportunity Not to Be Missed
Located close to schools, parks, grocery stores, and major
roadways, this home is the perfect choice for a family
looking to combine comfort, modernity, and tranquility.
Don't wait to discover this beautiful property. Contact us
today to schedule a visit and make this house your new home.
INCLUDED
Included in the sale: complete kitchen, refrigerator, dishwasher, oven, microwave, range hood, custom blinds with automatic mechanism, washer and dryer, central vacuum, dining table, decorative electric fireplace, light fixtures, and gazebo.
EXCLUDED
Excluded from the sale: refrigerator in the garage, televisions, furniture and personal belongings, terrace furniture. hot water tank ( rented)
| BUILDING | |
|---|---|
| Type | Two or more storey |
| Style | Attached |
| Dimensions | 6.11x10.36 M |
| Lot Size | 165 MC |
| Floors | 0 |
| Year Constructed | 2008 |
| EVALUATION | |
|---|---|
| Year | 2021 |
| Lot | $ 201,300 |
| Building | $ 270,000 |
| Total | $ 471,300 |
| EXPENSES | |
|---|---|
| Energy cost | $ 2556 / year |
| Common expenses/Rental | $ 2280 / year |
| Municipal Taxes (2024) | $ 3048 / year |
| School taxes (2024) | $ 355 / year |
| ROOM DETAILS | |||
|---|---|---|---|
| Room | Dimensions | Level | Flooring |
| Hallway | 8.9 x 7.3 P | Ground Floor | Ceramic tiles |
| Washroom | 4.5 x 5.8 P | Ground Floor | Ceramic tiles |
| Living room | 23.3 x 12.3 P | Ground Floor | Wood |
| Dinette | 8.8 x 8.9 P | Ground Floor | Ceramic tiles |
| Kitchen | 9.6 x 8.9 P | Ground Floor | Ceramic tiles |
| Primary bedroom | 11.9 x 13.0 P | 2nd Floor | Wood |
| Walk-in closet | 11.4 x 4.8 P | 2nd Floor | Wood |
| Bedroom | 9.0 x 9.3 P | 2nd Floor | Wood |
| Bedroom | 8.9 x 9.3 P | 2nd Floor | Wood |
| Bathroom | 8.8 x 8.8 P | 2nd Floor | Ceramic tiles |
| Family room | 13.3 x 11.8 P | Basement | Floating floor |
| Home office | 6.3 x 5.7 P | Basement | Floating floor |
| Storage | 6.3 x 5.7 P | Basement | Concrete |
| Laundry room | 6.6 x 7.3 P | Basement | Ceramic tiles |
| CHARACTERISTICS | |
|---|---|
| Landscaping | Fenced, Land / Yard lined with hedges |
| Heating system | Air circulation |
| Water supply | Municipality |
| Heating energy | Electricity |
| Equipment available | Central vacuum cleaner system installation, Ventilation system, Electric garage door, Central air conditioning, Central heat pump, Private yard |
| Foundation | Poured concrete |
| Garage | Attached, Heated, Fitted, Single width |
| Rental appliances | Water heater |
| Siding | Brick, Vinyl |
| Distinctive features | Private street |
| Proximity | Highway, Cegep, Park - green area, Elementary school, Public transport, Bicycle path, Cross-country skiing, Réseau Express Métropolitain (REM), Snowmobile trail, ATV trail |
| Bathroom / Washroom | Seperate shower |
| Basement | 6 feet and over, Finished basement |
| Parking | Outdoor, Garage |
| Sewage system | Municipal sewer |
| Roofing | Asphalt shingles |
| Zoning | Residential |
| Driveway | Asphalt |
marital
age
household income
Age of Immigration
common languages
education
ownership
Gender
construction date
Occupied Dwellings
employment
transportation to work
work location
| BUILDING | |
|---|---|
| Type | Two or more storey |
| Style | Attached |
| Dimensions | 6.11x10.36 M |
| Lot Size | 165 MC |
| Floors | 0 |
| Year Constructed | 2008 |
| EVALUATION | |
|---|---|
| Year | 2021 |
| Lot | $ 201,300 |
| Building | $ 270,000 |
| Total | $ 471,300 |
| EXPENSES | |
|---|---|
| Energy cost | $ 2556 / year |
| Common expenses/Rental | $ 2280 / year |
| Municipal Taxes (2024) | $ 3048 / year |
| School taxes (2024) | $ 355 / year |

