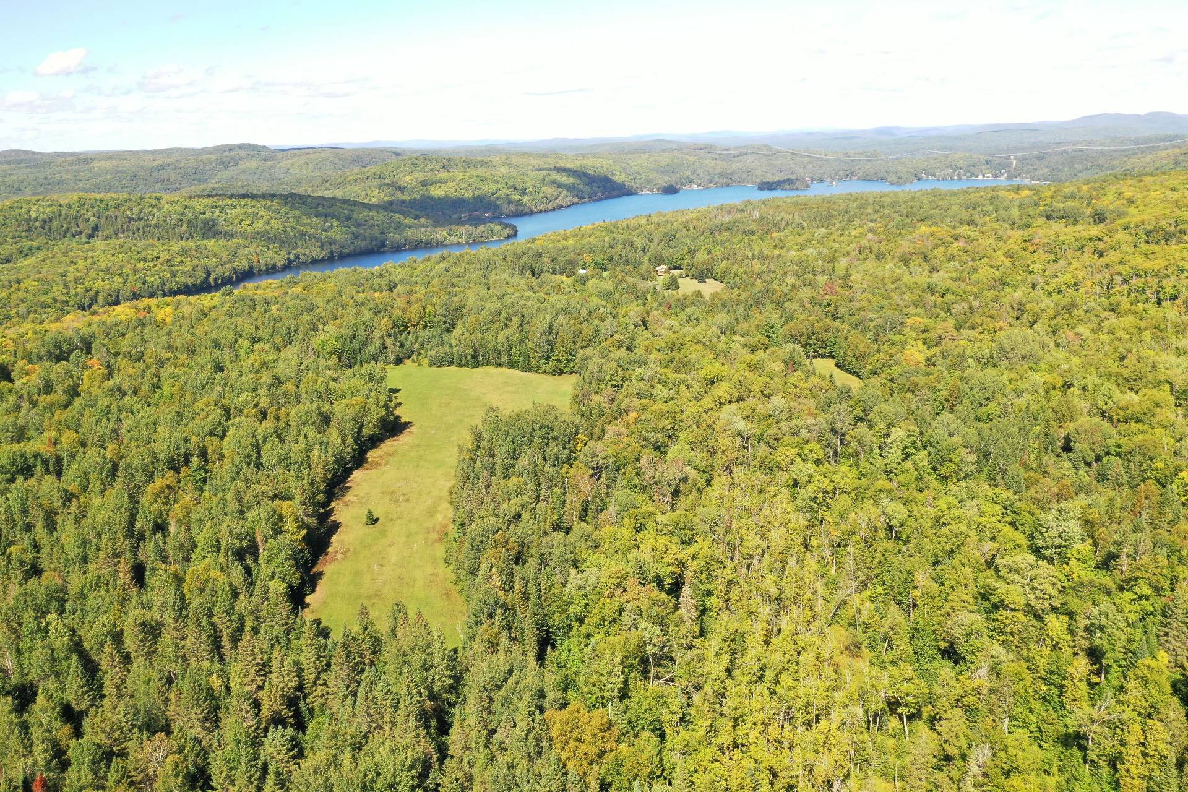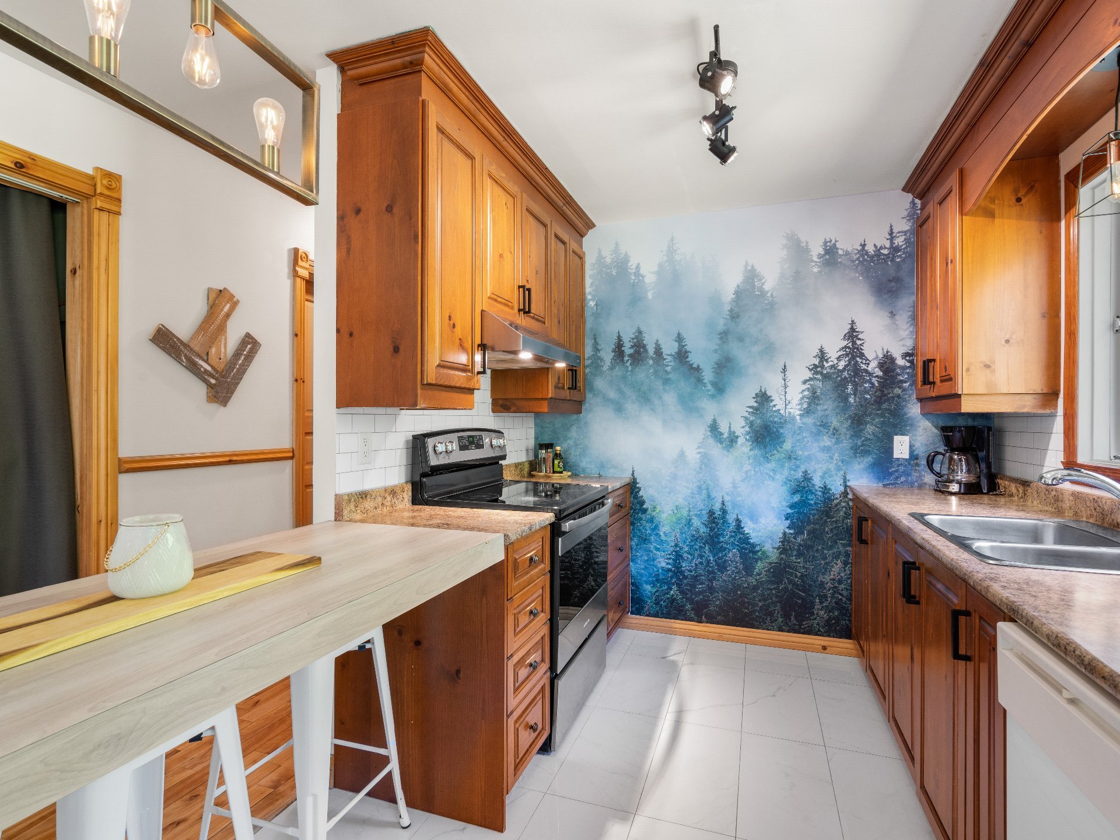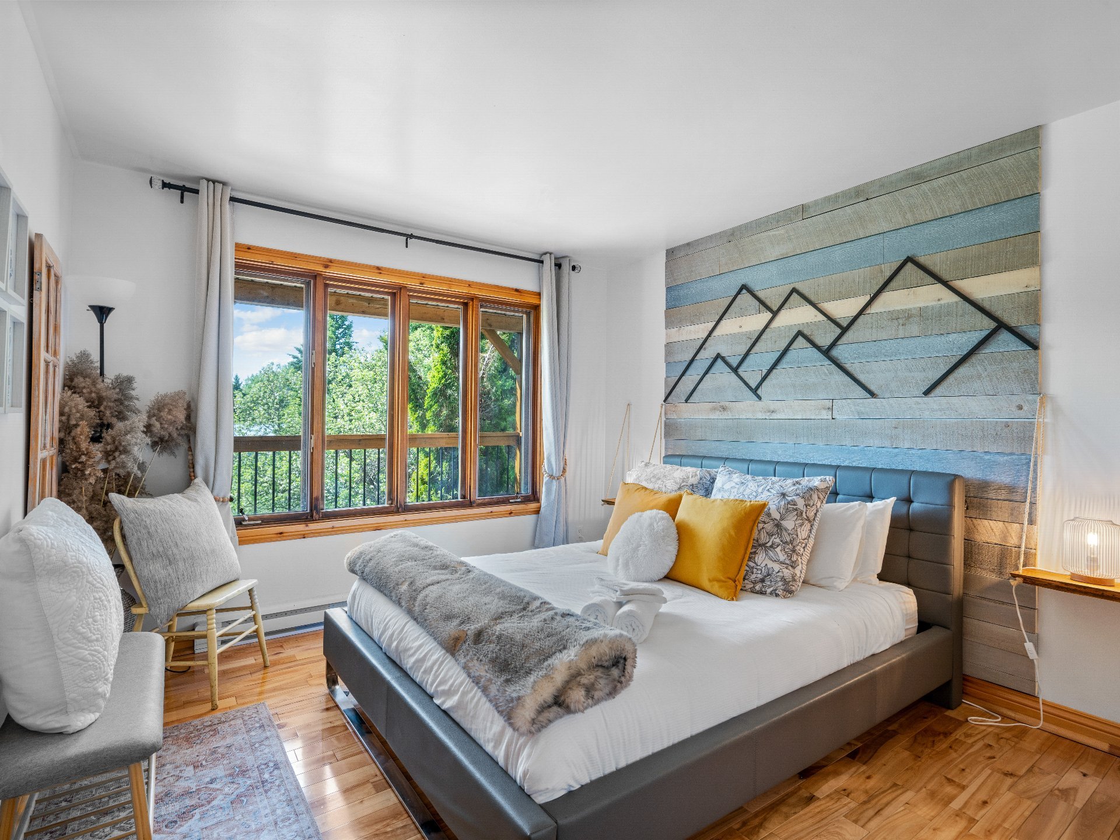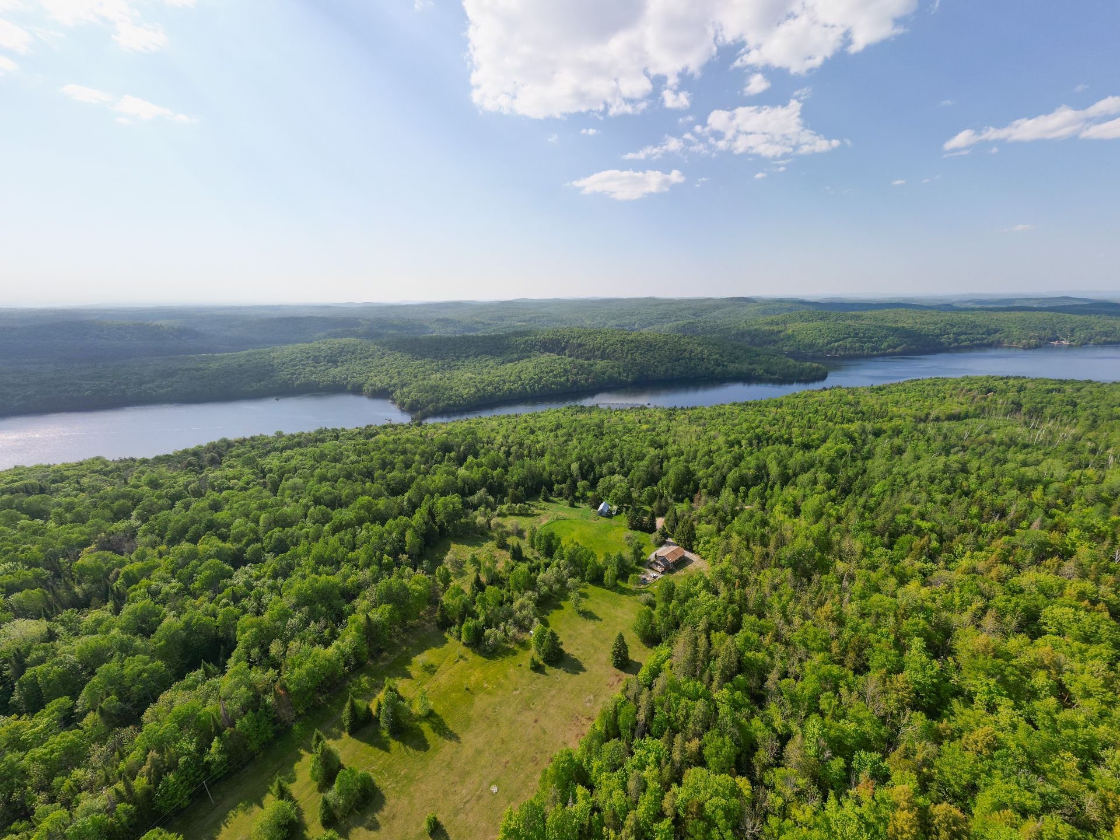Broker's Remark
PROPERTY WITH EXTENSIVE LAND. Short-term leasing currently generates an income of $70,000 per year with the existing chalet. Whether it's for INVESTING in a major SUBDIVISION PROJECT with 36 approved lots, or for enjoying a holiday retreat, this 90-acre ESTATE offers a rare opportunity to merge with nature while benefiting from the modern amenities of its rental chalet. Nestled in the heart of the splendid Laurentians region, enjoy over 300 square feet exclusive to Lake Labelle, one of Quebec's largest and most beautiful navigable lakes. 27 minutes from Mont Tremblant, 1 hour 40 minutes from Laval, and 2 hours 15 minutes from Montreal.
Addendum
This vast 90-acre land is the cradle of a subdivision
project to be created. Benefit from a property worth
approximately $500,000, already built on the land, which
generates an income of $70,000/year. Furthermore, there's a
large detached two-story garage for maximum storage and its
dock on Lake Labelle.
The possibility to purchase at $1M, excluding Lot A chalet,
following the subdivision of phase 1. The buyer must make a
conditional offer for phase 1 to be subdivided, in order to
separate the chalet.
The city has approved the project for 36 subdividable lots,
28 of which allow short-term leasing. Each parcel
represents a strategic investment opportunity, combining
profitability potential with constant value appreciation in
a preserved natural setting. The city has also approved the
dome project.
Beyond the financial aspect, this estate also offers a rare
opportunity to merge investment with relaxation. Residents
will have the opportunity to enjoy a lifestyle focused on
well-being, where the surrounding nature becomes an
extension of their living space. Water activities, peaceful
walks, and contemplative moments by the lake add an
invaluable dimension to this immersive experience.
This picturesque municipality is located 150 km northwest
of Montreal. Guaranteed return to roots on this vast
territory of sublime beauty, surrounded by lakes and
mountains.
A multitude of relaxation and leisure activities are
available to you in Labelle:
- Lake Labelle, a 14 km long lake where navigation is
permitted
- The Snowmobile Club has superb trails to discover
- Ice fishing is highly popular among fish enthusiasts
- A winter nature walk on snowshoes
- The Cross-Country Ski Club maintains over 25 km of trails
- Our mountains are perfect for winter sports
- The waters of the Rouge River are wonderfully suited for
canoeing and kayaking, with nearly 23 km of calm waterway
- Lake Labelle and Lake Joly are recognized sites for
diving enthusiasts, due to the clarity of the water and
their points of interest.
- 53 km of the National Trail, divided into three sections
- 200 km of trails where ATV enthusiasts can ride, except
during the hunting season
Moreover, you will be 27 minutes from Mont Tremblant, 40
minutes from Mont Tremblant Village and the casino.
Access to Route 117 is 15 minutes away.
The zoning is already recreational and commercial (pf-36)
and can potentially accommodate a project of hundreds of
domes.
https://fr.airbnb.ca/rooms/47720932?guests=1&adults=1&s=67&u
nique_share_id=1684c8f8-fb21-43a1-bde7-7b0f985242f9
https://www.vrbo.com/en-ca/cottage-rental/p9560567?dateless=
true































































