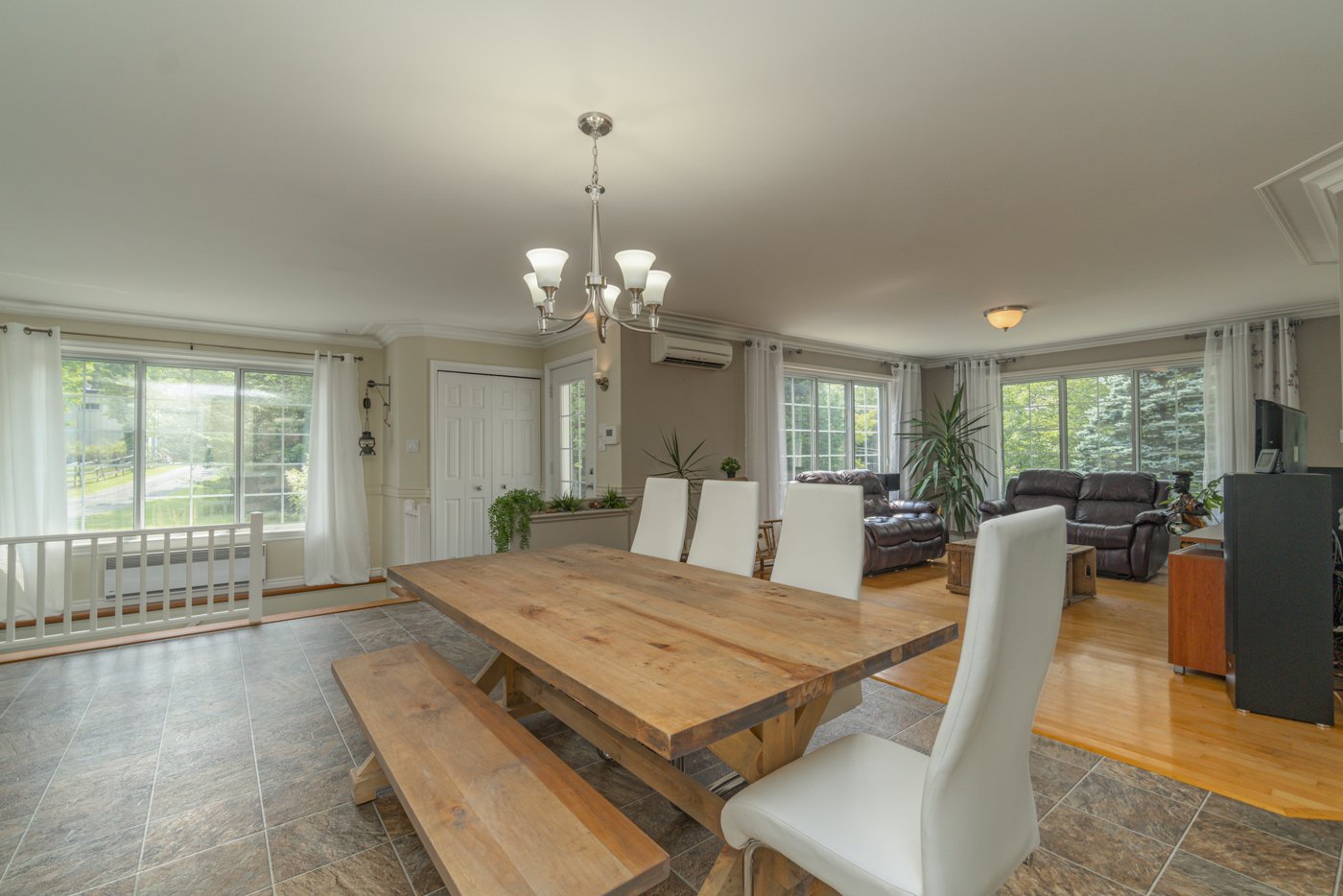- Follow Us:
- 438-387-5743
Broker's Remark
Discover this magnificent single-storey house located just minutes from the highway and the popular Rock Forest area. This exceptional property is nestled on a splendid wooded and landscaped lot of more than 60,000 square feet, offering an idyllic living environment where the tranquility of the countryside meets the convenience of the city.
Addendum
Treat yourself to a dream life with this exceptional
property, nestled on a magnificent wooded and landscaped
lot of more than 60,000 square feet. Located a few minutes
from the highway and the popular Rock Forest area, you will
benefit from the proximity of shops, restaurants, schools
and parks, while enjoying the tranquility of the
countryside in the city.
Main Features :
- Bedrooms: 3 bright bedrooms on the ground floor, 2
additional
bedrooms
in the basement
- Bathrooms: 2 full bathrooms, including
washer-dryer installations
- Kitchen: Modern kitchen with direct access to the
outside,
ideal for outdoor dining
- Living room: Spacious and welcoming living room, perfect
for
relaxing moments with your family
- Dining room: Friendly open-plan dining room,
bathed in natural light
Additional benefits:
- Finished basement: Huge family room with wood stove,
workshop and additional bathroom
- Swimming pool: Magnificent in-ground swimming pool,
perfect for
hot weather summer days
- Exterior: Wooded land offering great privacy
and a soothing natural setting
- Parking: Driveway that can accommodate up to 10 vehicles,
practical for entertaining family and friends
This bright and spacious house is perfect for your family,
offering all the comfort you seek in an idyllic setting.
Don't miss this unique opportunity to live in an
exceptional property where open space and brightness await
you. Contact us today to arrange a viewing and see
everything this home has to offer.
*A certificate of location is in production and will be
provided by the seller.
*Possibility of RENT a GARAGE building on the neighboring
lot 3 194 331 with a beautiful space of land.
INCLUDED
Light fixtures, curtains, rods, blinds, dishwasher, heat pump, wood stove, remaining firewood, central vacuum cleaner and its accessories, salt water treatment system (2023), sheds (2)
EXCLUDED
furniture, spa and accessories
| BUILDING | |
|---|---|
| Type | Bungalow |
| Style | Detached |
| Dimensions | 0x0 |
| Lot Size | 5,765 MC |
| Floors | 0 |
| Year Constructed | 1986 |
| EVALUATION | |
|---|---|
| Year | 2020 |
| Lot | $ 66,400 |
| Building | $ 217,700 |
| Total | $ 284,100 |
| EXPENSES | |
|---|---|
| Municipal Taxes (2024) | $ 3059 / year |
| School taxes (2024) | $ 238 / year |
| ROOM DETAILS | |||
|---|---|---|---|
| Room | Dimensions | Level | Flooring |
| Hallway | 4.7 x 3.10 P | Ground Floor | |
| Kitchen | 12.1 x 12.2 P | Ground Floor | |
| Dining room | 16.8 x 11.3 P | Ground Floor | |
| Living room | 16.3 x 16.3 P | Ground Floor | Wood |
| Primary bedroom | 13.2 x 12.8 P | Ground Floor | Floating floor |
| Bedroom | 13.4 x 13.1 P | Ground Floor | Floating floor |
| Home office | 13.4 x 9.2 P | Ground Floor | Floating floor |
| Bathroom | 11.1 x 9.2 P | Ground Floor | Ceramic tiles |
| Family room | 25.8 x 23.11 P | Basement | |
| Bedroom | 11.10 x 11.7 P | Basement | |
| Bedroom | 12.9 x 11.8 P | Basement | |
| Home office | 11.7 x 11.4 P | Basement | |
| Bathroom | 7.11 x 7 P | Basement | Ceramic tiles |
| Storage | 12.5 x 4.11 P | Basement | |
| Storage | 7.5 x 6.8 P | Basement | |
| CHARACTERISTICS | |
|---|---|
| Driveway | Not Paved |
| Landscaping | Fenced, Landscape |
| Cupboard | Melamine |
| Heating system | Air circulation, Space heating baseboards, Electric baseboard units |
| Water supply | Artesian well |
| Heating energy | Wood, Electricity |
| Equipment available | Water softener, Central vacuum cleaner system installation, Ventilation system, Wall-mounted heat pump |
| Windows | PVC |
| Foundation | Poured concrete |
| Hearth stove | Wood burning stove |
| Distinctive features | No neighbours in the back, Wooded lot: hardwood trees |
| Pool | Inground |
| Proximity | Highway, Cegep, Golf, Hospital, Park - green area, Elementary school, High school, University, Bicycle path, Alpine skiing, Cross-country skiing, Daycare centre |
| Basement | 6 feet and over, Finished basement |
| Parking | Outdoor |
| Sewage system | Purification field, Septic tank |
| Window type | Sliding |
| Roofing | Asphalt shingles |
| Topography | Sloped, Flat |
| Zoning | Residential |
marital
age
household income
Age of Immigration
common languages
education
ownership
Gender
construction date
Occupied Dwellings
employment
transportation to work
work location
| BUILDING | |
|---|---|
| Type | Bungalow |
| Style | Detached |
| Dimensions | 0x0 |
| Lot Size | 5,765 MC |
| Floors | 0 |
| Year Constructed | 1986 |
| EVALUATION | |
|---|---|
| Year | 2020 |
| Lot | $ 66,400 |
| Building | $ 217,700 |
| Total | $ 284,100 |
| EXPENSES | |
|---|---|
| Municipal Taxes (2024) | $ 3059 / year |
| School taxes (2024) | $ 238 / year |
































