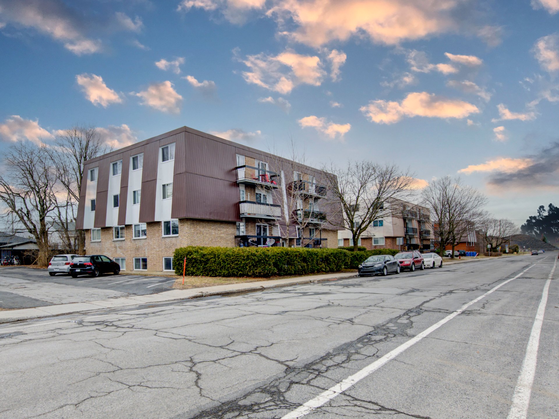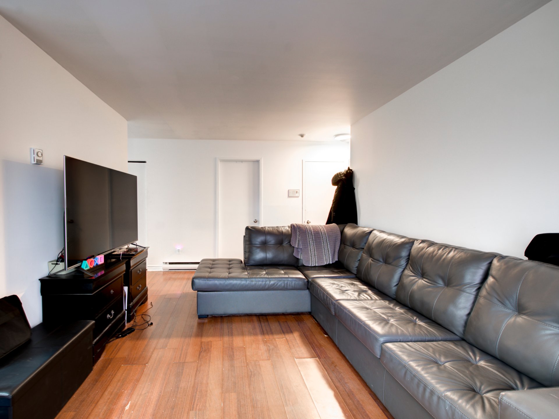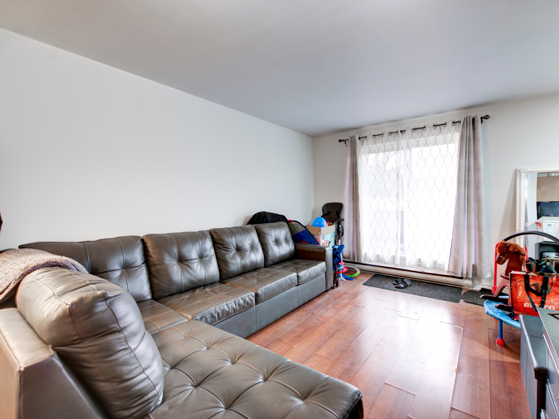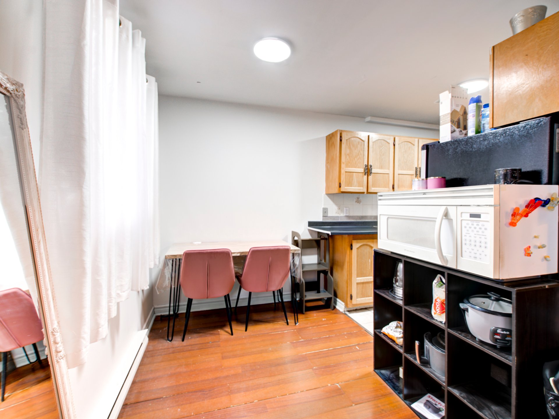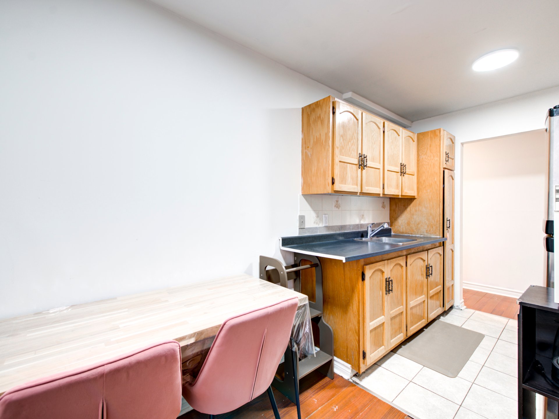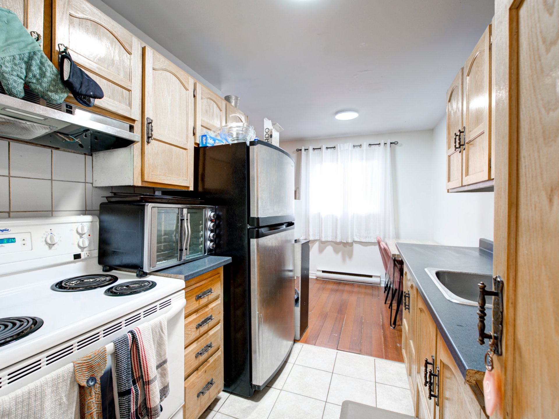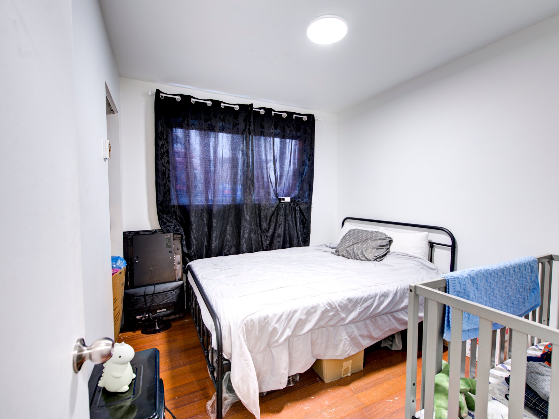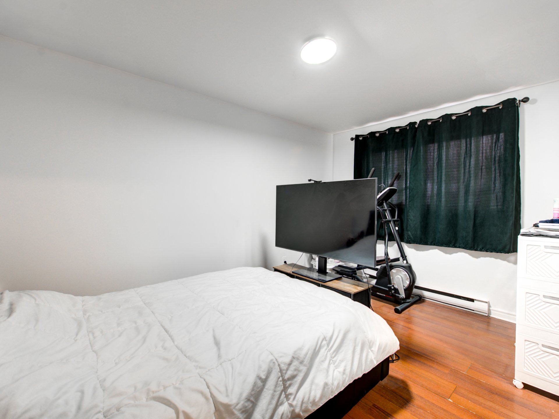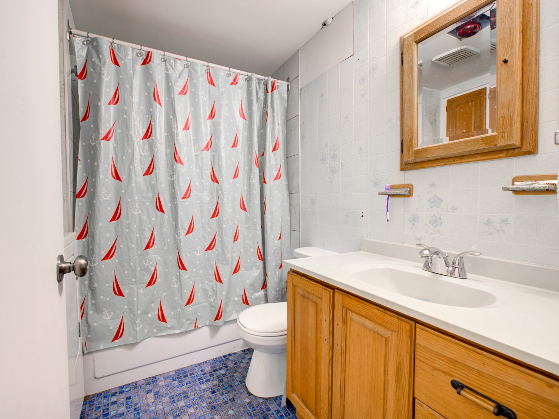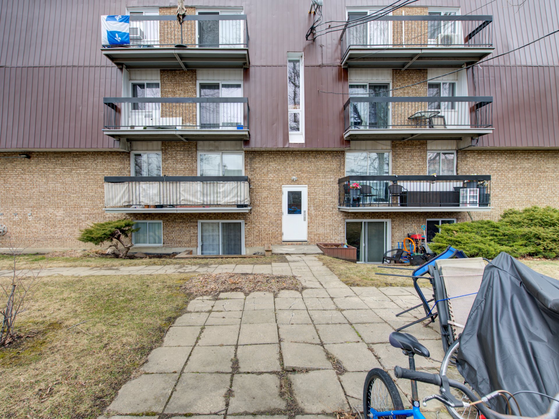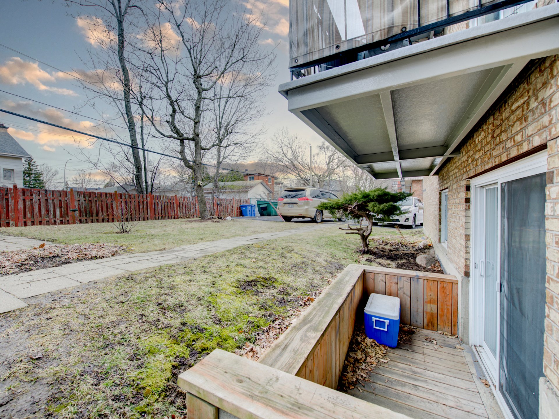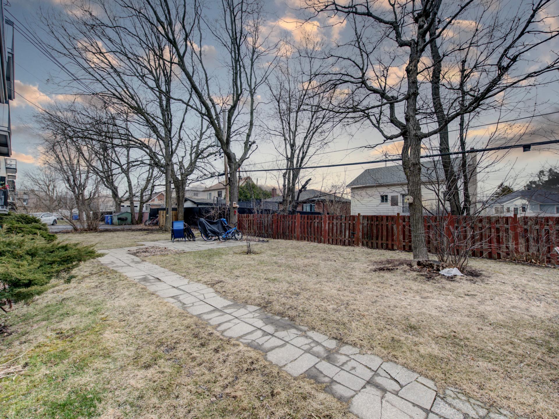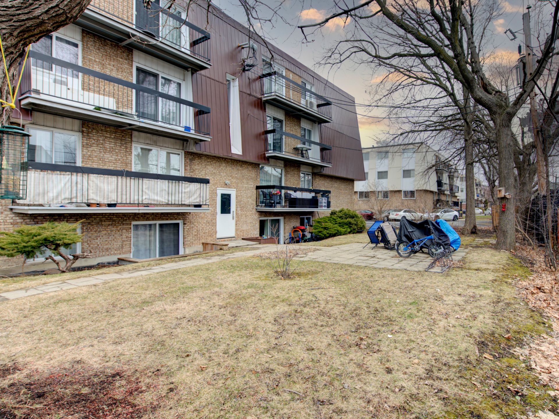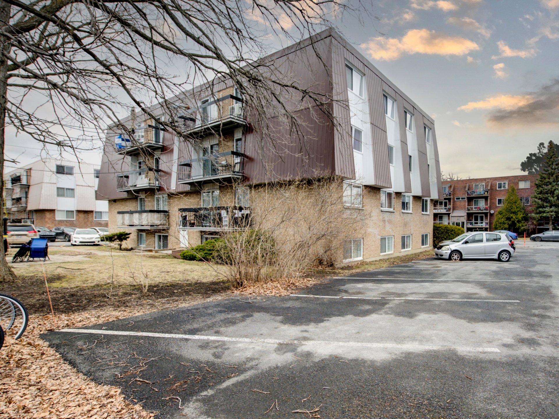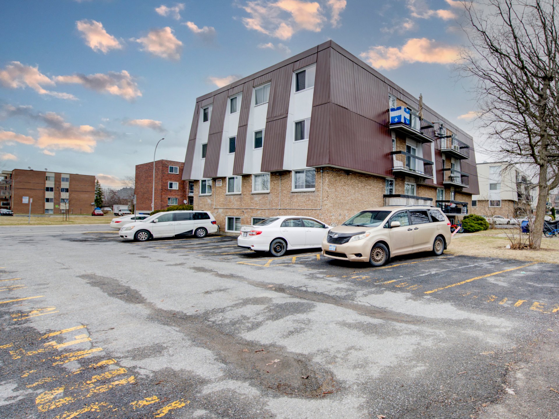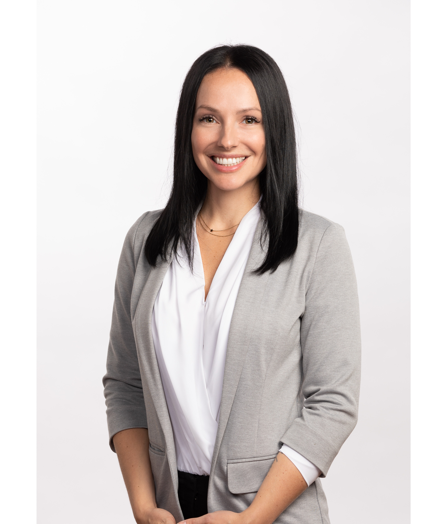Broker's Remark
This 2-bedroom, 1-bathroom condo in the heart of Longueuil is an ideal opportunity for someone working in construction or an investor looking for a property to customize from A to Z. In a quiet residential area, close to amenities, schools, parks, public transportation and quick access to major highways. This condo requires some work, but offers an excellent base for creating a beautiful space in your own image. Perfect for maximizing value in the medium to long term. Competitive price, taking renovations into account. The condo is fully functional, requiring only cosmetic work.
Addendum
This 2-bedroom, 1-bathroom condo in the heart of Longueuil
is an ideal opportunity for someone working in construction
or an investor looking for a property to customize from A
to Z. In a quiet residential area, close to amenities,
schools, parks, public transportation and quick access to
major highways. This condo requires some work, but offers
an excellent base for creating a beautiful space in your
own image. Perfect for maximizing value in the medium to
long term. Competitive price, taking renovations into
account. Everything in the condo is functional, requiring
only cosmetic work.
Some work done:
- Repainted in 2023 in white
- Ceramic shower redone in 2023
- Water heater replaced in 2025
- Insulation added in 2019 between the condo and the one
above
Condominium with external management, well managed.
Currently rented. The tenant is leaving before September
1st 2025.

