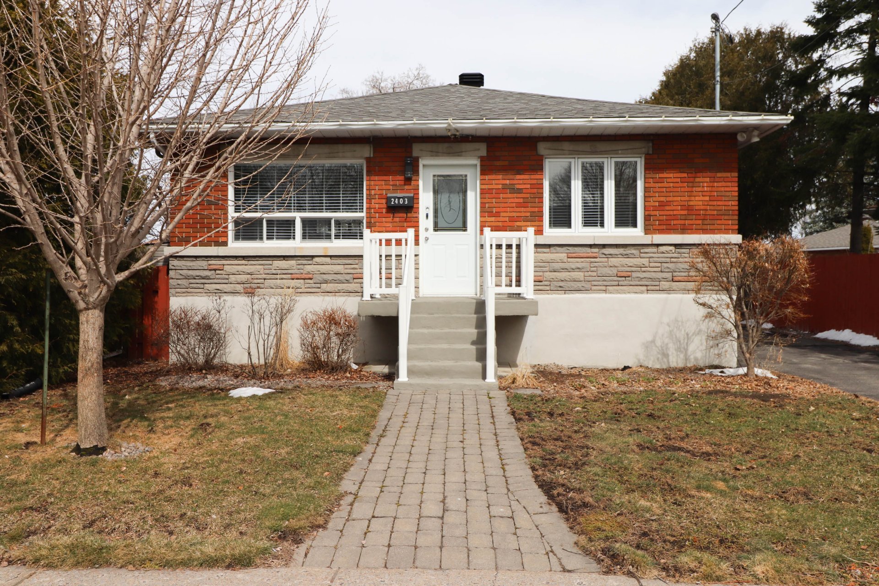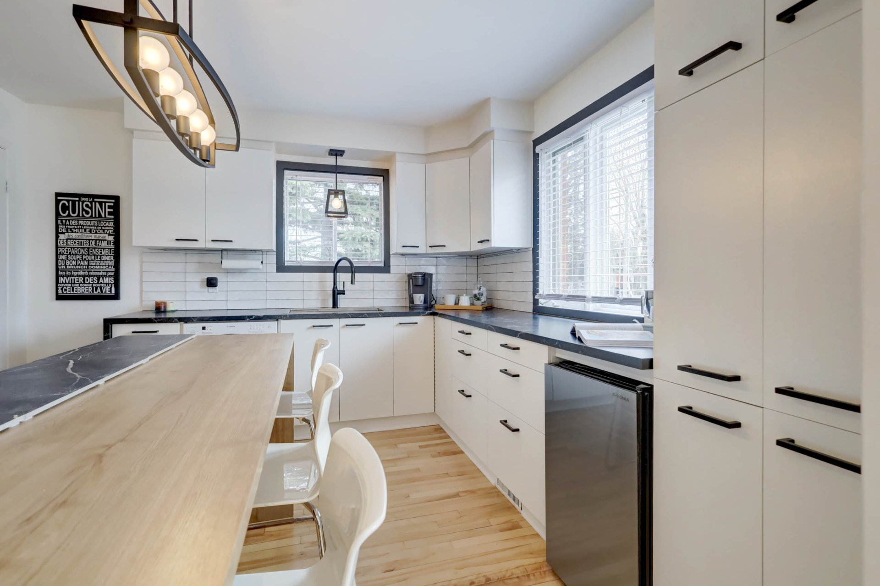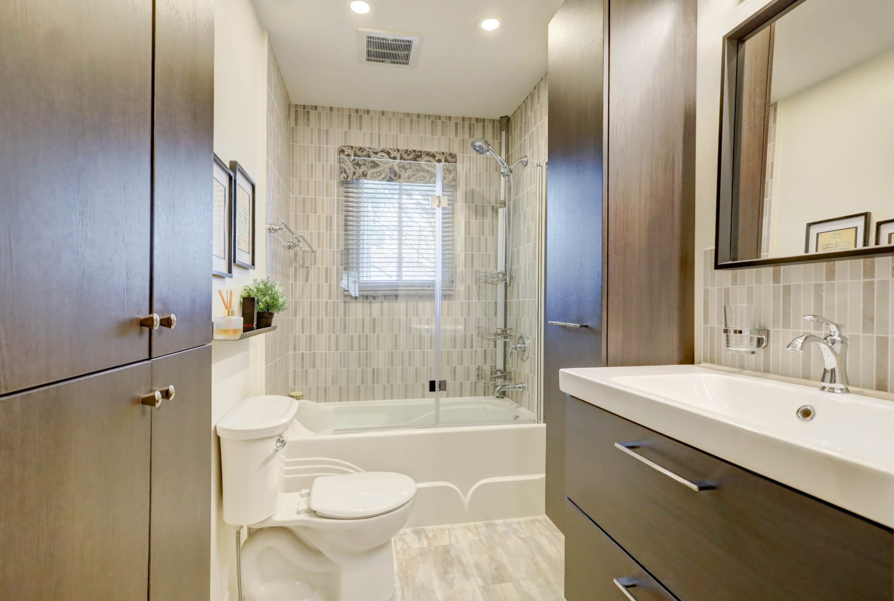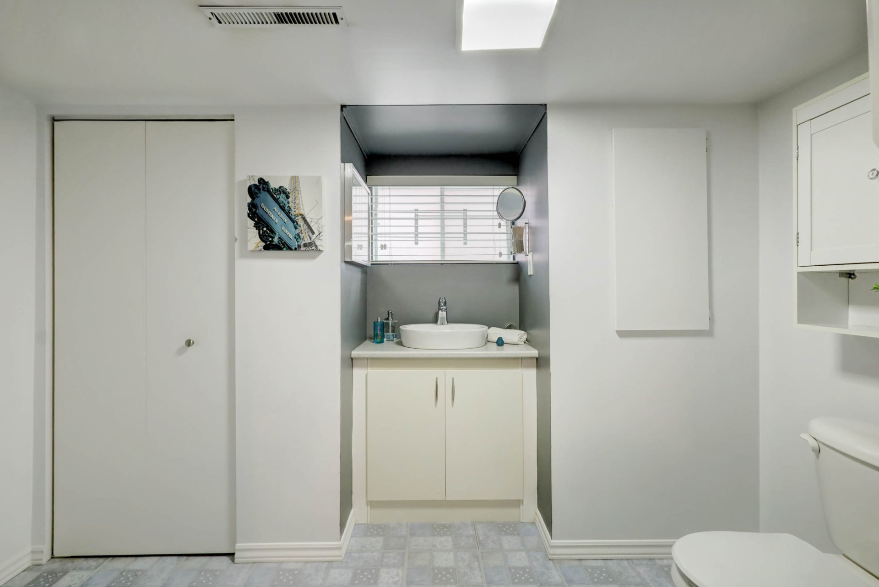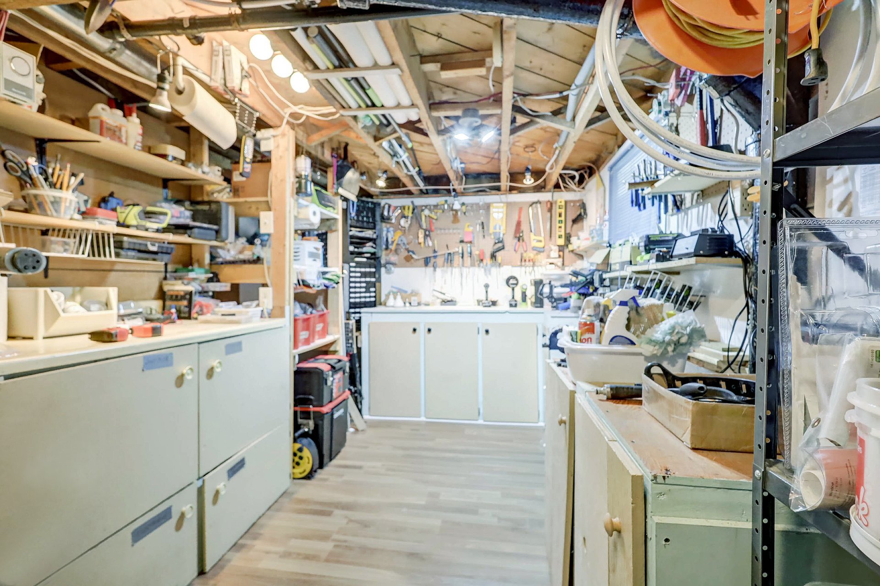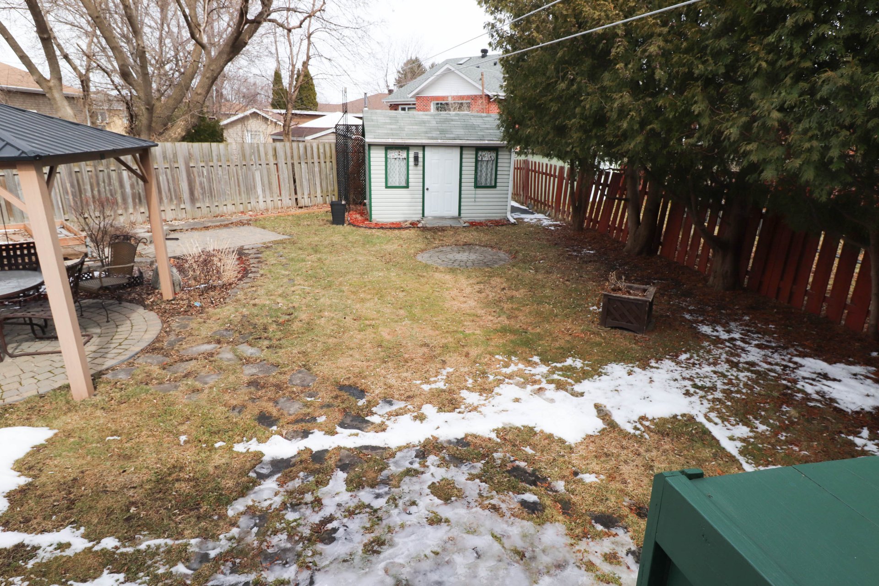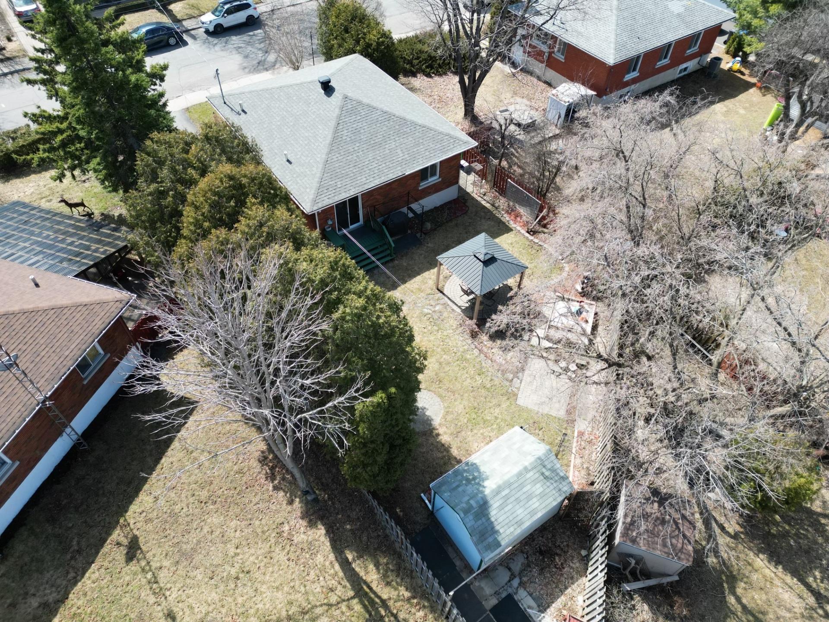- Follow Us:
- (438) 387-5743
Broker's Remark
Welcome to this charming brick house, ideal for a young family or retirees seeking single-floor comfort. Ideally located in Nobert Sud, Longueuil, close to all amenities and Tournesol primary school. Bright and welcoming with large windows, a kitchen with central island, and an elegant dining room. Featuring 2 bedrooms upstairs, 1 in the basement, with the possibility of another. Enjoy also a workshop for DIY enthusiasts and a family room. A large intimate backyard completes this inviting setting.
Addendum
Welcome to this charming all-brick house, perfectly
designed to meet the needs of a dynamic young family or
those seeking the comfort of single-floor living for their
retirement years.
The location of this house is simply unbeatable. Situated
in the Norbert Sud area of Longueuil, it is close to all
the amenities you could need. The Tournesol primary school,
just behind the property, ensures easy access to education
for your children.
The interior of the house is flooded with natural light
thanks to large windows, creating a warm and inviting
atmosphere. The kitchen features a central island, perfect
for family breakfasts or dinners with friends. The adjacent
dining room offers an elegant setting for memorable meals.
Upstairs, you'll find two bedrooms, perfect for
accommodating your family or guests. In the basement, an
additional bedroom is already furnished, with the
possibility of creating another according to your needs.
Finally, the basement houses a comfortable family room,
perfect for relaxing after a long day. For DIY enthusiasts,
a well-equipped workshop awaits, providing the space needed
to unleash your creativity. You'll also find a powder room
for added convenience.
| BUILDING | |
|---|---|
| Type | Bungalow |
| Style | Detached |
| Dimensions | 10.45x8.57 M |
| Lot Size | 477 MC |
| Floors | 0 |
| Year Constructed | 1962 |
| EVALUATION | |
|---|---|
| Year | 2024 |
| Lot | $ 179,000 |
| Building | $ 111,400 |
| Total | $ 290,400 |
| EXPENSES | |
|---|---|
| Energy cost | $ 2130 / year |
| Municipal Taxes (2024) | $ 2569 / year |
| School taxes (2023) | $ 242 / year |
| ROOM DETAILS | |||
|---|---|---|---|
| Room | Dimensions | Level | Flooring |
| Hallway | 2.10 x 3.4 P | Ground Floor | Wood |
| Dining room | 11 x 10.8 P | Ground Floor | Wood |
| Kitchen | 11.8 x 11.1 P | Ground Floor | Wood |
| Primary bedroom | 19.1 x 11.1 P | Ground Floor | Wood |
| Bedroom | 11.2 x 9.4 P | Ground Floor | Wood |
| Bathroom | 11.1 x 4.11 P | Ground Floor | Other |
| Hallway | 5.7 x 3.3 P | RJ | Ceramic tiles |
| Bedroom | 12.8 x 9.9 P | Basement | Carpet |
| Family room | 16.1 x 10.10 P | Basement | Floating floor |
| Home office | 17.4 x 9.11 P | Basement | Floating floor |
| Workshop | 14.6 x 8.4 P | Basement | Floating floor |
| Washroom | 9.10 x 6.9 P | Basement | Other |
| CHARACTERISTICS | |
|---|---|
| Landscaping | Fenced |
| Heating system | Air circulation |
| Water supply | Municipality |
| Heating energy | Electricity |
| Windows | Aluminum, Wood, PVC |
| Foundation | Poured concrete |
| Rental appliances | Water heater |
| Siding | Brick |
| Proximity | Highway, Cegep, Hospital, Park - green area, Elementary school, High school, Public transport, University, Bicycle path, Daycare centre |
| Basement | 6 feet and over, Low (less than 6 feet) |
| Parking | Outdoor |
| Sewage system | Municipal sewer |
| Window type | Sliding, Crank handle |
| Roofing | Asphalt shingles |
| Driveway | Asphalt |
marital
age
household income
Age of Immigration
common languages
education
ownership
Gender
construction date
Occupied Dwellings
employment
transportation to work
work location
| BUILDING | |
|---|---|
| Type | Bungalow |
| Style | Detached |
| Dimensions | 10.45x8.57 M |
| Lot Size | 477 MC |
| Floors | 0 |
| Year Constructed | 1962 |
| EVALUATION | |
|---|---|
| Year | 2024 |
| Lot | $ 179,000 |
| Building | $ 111,400 |
| Total | $ 290,400 |
| EXPENSES | |
|---|---|
| Energy cost | $ 2130 / year |
| Municipal Taxes (2024) | $ 2569 / year |
| School taxes (2023) | $ 242 / year |

