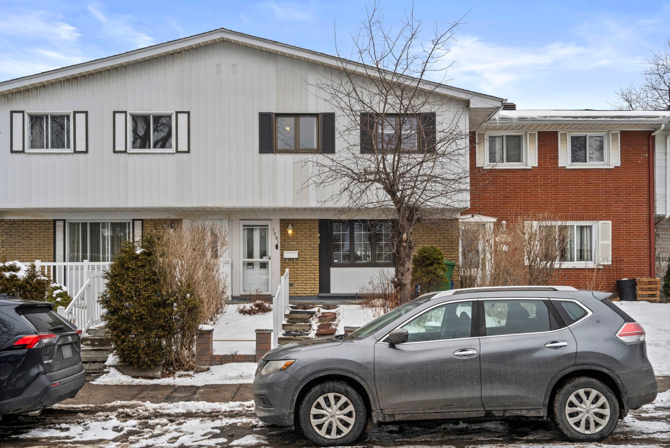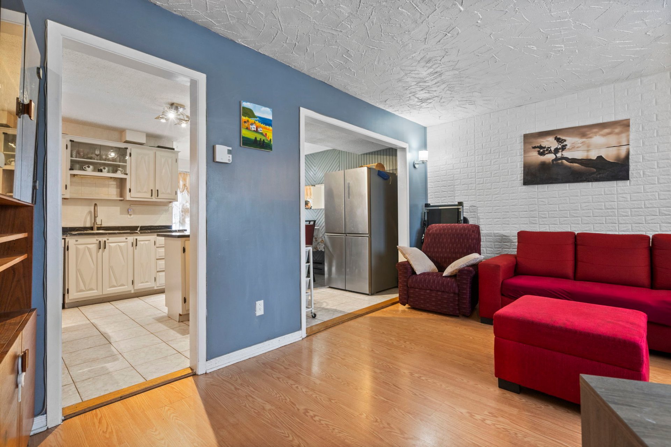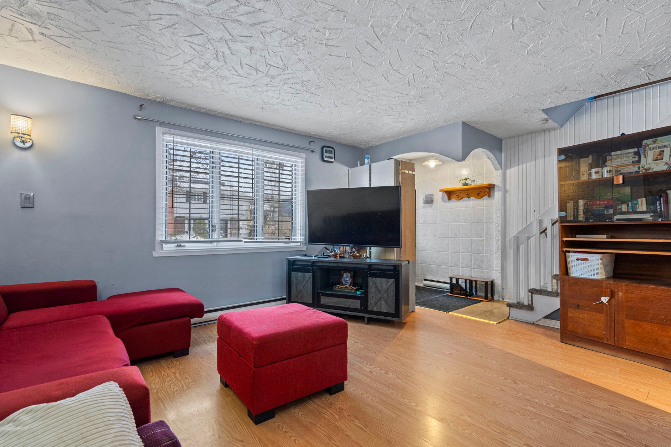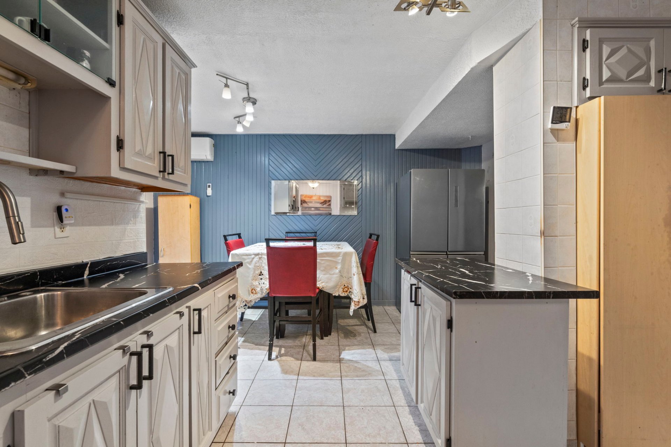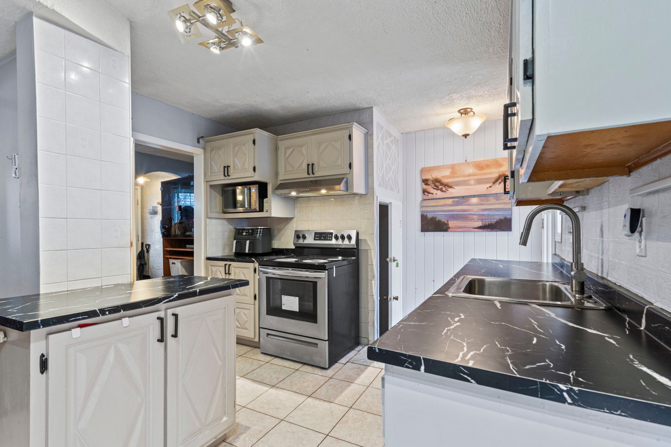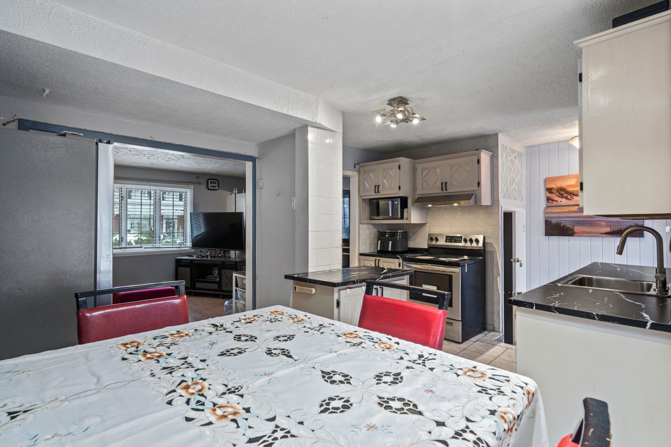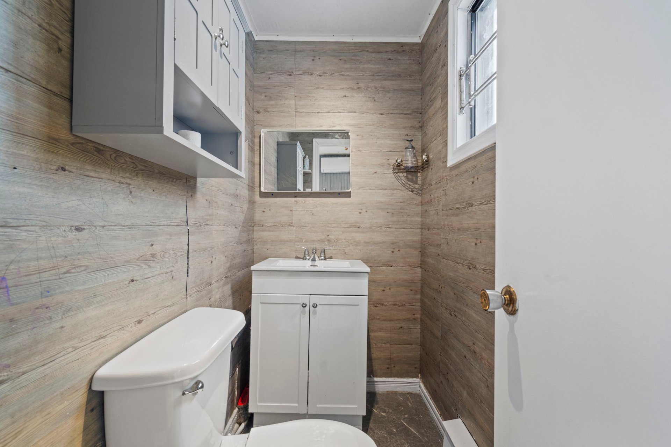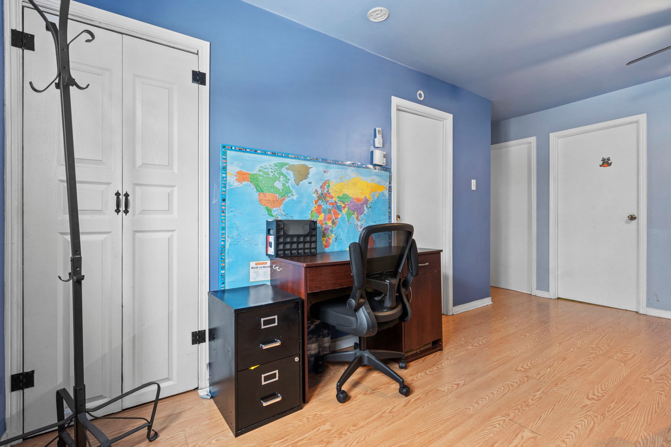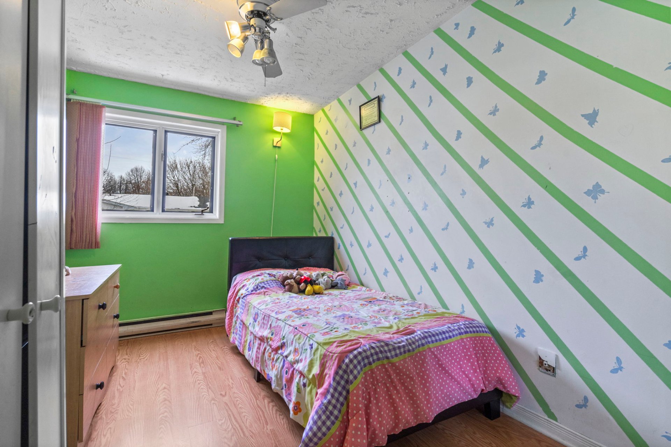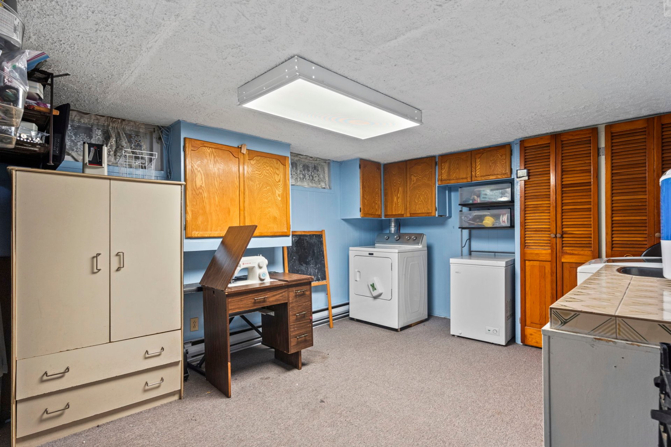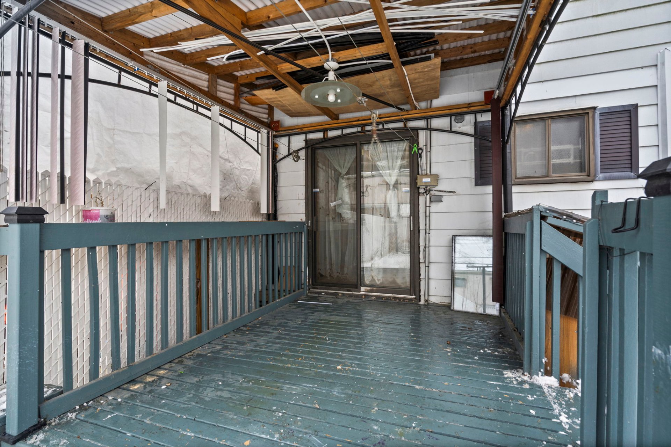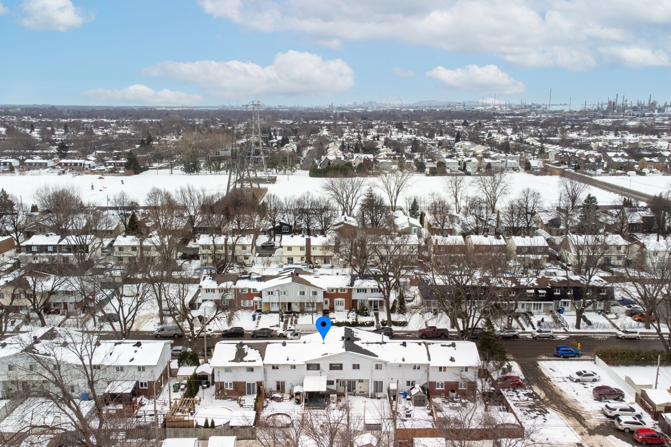- Follow Us:
- 438-387-5743
Broker's Remark
Visits will begin on Saturday, January 25, 2025. Charming two-story townhouse featuring 3 bedrooms upstairs and a dedicated office space, perfect for remote work. Private, fenced yard with a spacious patio and convenient rear parking. Located in a sought-after residential neighborhood, close to all amenities. Ideal for first-time buyers or those looking to downsize.
Addendum
Single-family home located in a residential area**
This spacious home includes 3 bedrooms, a large office
space on the upper floor, 1 bathroom + 1 powder room, and a
fully finished basement. There is also the possibility of
having a parking space at the rear.
Improvements since the purchase in 2020:
- Painted kitchen cabinets
- Installed a new kitchen countertop
- Replaced the kitchen range hood
- Installed a new kitchen faucet
- Added a dishwasher
- Installed two wall-mounted heat pumps (2023)
- Roof redone in 2020
- Attic insulation redone
- Added a glass-front cabinet in the kitchen
- Installed a roof covering on the outdoor pergola
INCLUDED
Light fixtures, blinds, medicine cabinet in the powder room and bathroom, mirrors, shed, and compost bin in the backyard.
EXCLUDED
Dishwasher, all personal belongings, patio door curtains, curtains and rod in the master bedroom, TV mount, and television in the master bedroom.
| BUILDING | |
|---|---|
| Type | Two or more storey |
| Style | Attached |
| Dimensions | 8.53x6.1 M |
| Lot Size | 158 MC |
| Floors | 0 |
| Year Constructed | 1971 |
| EVALUATION | |
|---|---|
| Year | 2023 |
| Lot | $ 66,300 |
| Building | $ 265,000 |
| Total | $ 331,300 |
| EXPENSES | |
|---|---|
| Municipal Taxes (2024) | $ 2276 / year |
| School taxes (2024) | $ 250 / year |
| ROOM DETAILS | |||
|---|---|---|---|
| Room | Dimensions | Level | Flooring |
| Living room | 15.9 x 12.0 P | Ground Floor | Floating floor |
| Kitchen | 8.0 x 10.7 P | Ground Floor | Ceramic tiles |
| Dining room | 7.8 x 14.8 P | Ground Floor | Ceramic tiles |
| Washroom | 6.0 x 3.6 P | Ground Floor | Ceramic tiles |
| Laundry room | 14.7 x 11.0 P | Basement | Carpet |
| Family room | 19.0 x 11.0 P | Basement | Carpet |
| Primary bedroom | 11.0 x 13.3 P | 2nd Floor | Floating floor |
| Bedroom | 7.11 x 13.3 P | 2nd Floor | Floating floor |
| Bedroom | 9.10 x 10.11 P | 2nd Floor | Floating floor |
| Home office | 11.6 x 16.3 P | 2nd Floor | Floating floor |
| Bathroom | 7.5 x 5.0 P | 2nd Floor | Ceramic tiles |
| CHARACTERISTICS | |
|---|---|
| Heating system | Electric baseboard units |
| Water supply | Municipality |
| Heating energy | Electricity |
| Proximity | Highway, Cegep, Golf, Hospital, Park - green area, Elementary school, High school, Public transport, Bicycle path, Daycare centre, Réseau Express Métropolitain (REM) |
| Basement | Finished basement |
| Sewage system | Municipal sewer |
| Roofing | Asphalt shingles |
| Zoning | Residential |
| Driveway | Asphalt |
marital
age
household income
Age of Immigration
common languages
education
ownership
Gender
construction date
Occupied Dwellings
employment
transportation to work
work location
| BUILDING | |
|---|---|
| Type | Two or more storey |
| Style | Attached |
| Dimensions | 8.53x6.1 M |
| Lot Size | 158 MC |
| Floors | 0 |
| Year Constructed | 1971 |
| EVALUATION | |
|---|---|
| Year | 2023 |
| Lot | $ 66,300 |
| Building | $ 265,000 |
| Total | $ 331,300 |
| EXPENSES | |
|---|---|
| Municipal Taxes (2024) | $ 2276 / year |
| School taxes (2024) | $ 250 / year |

