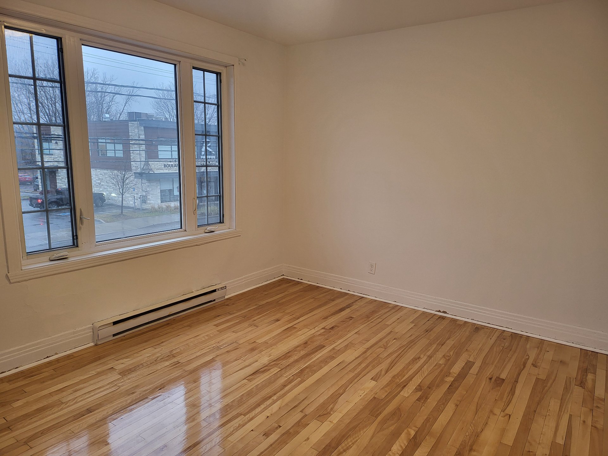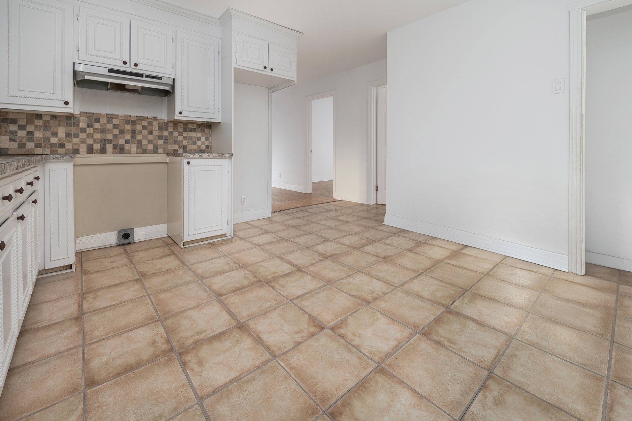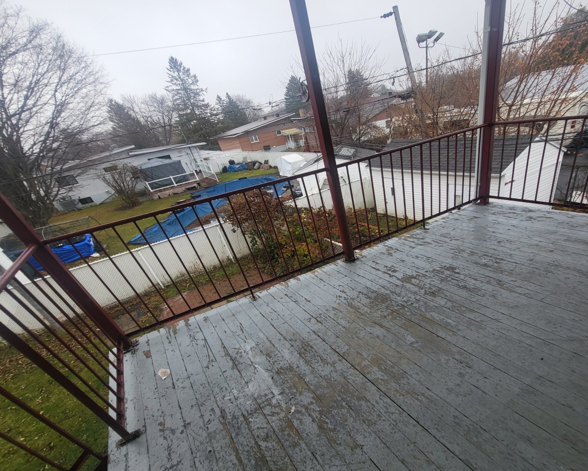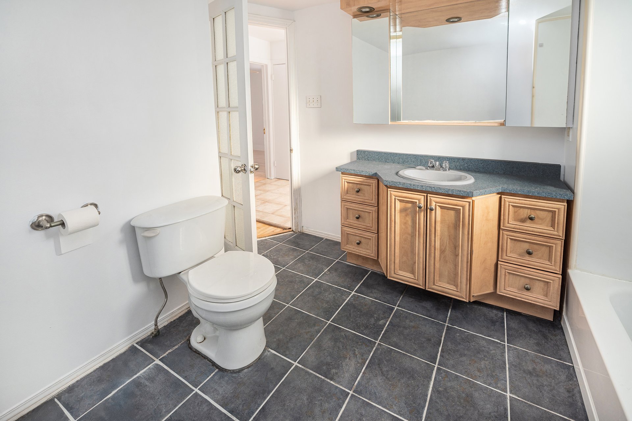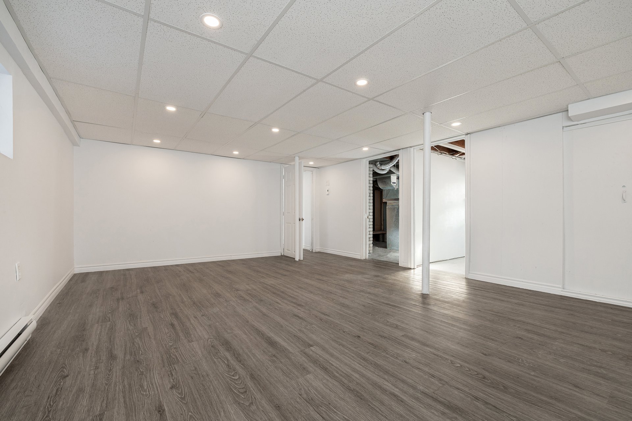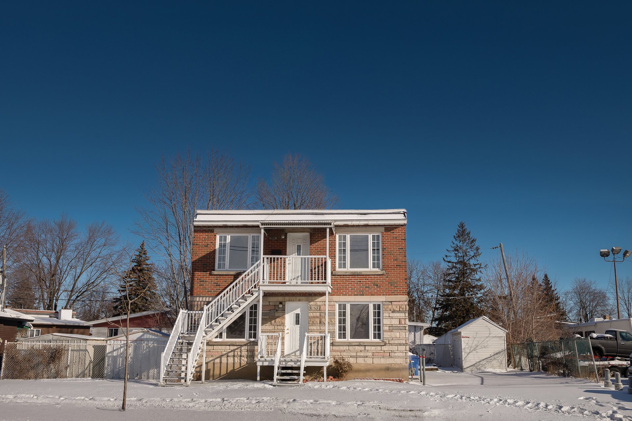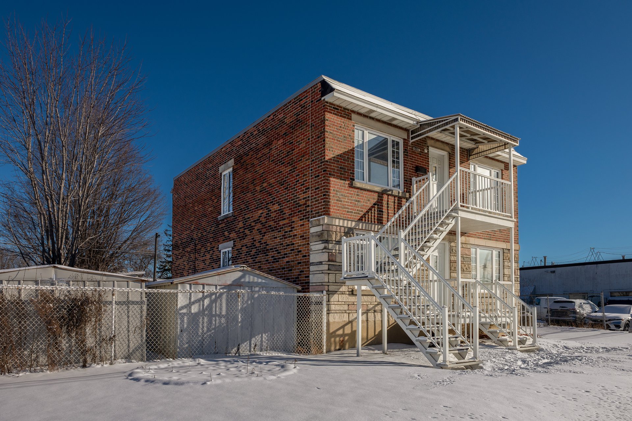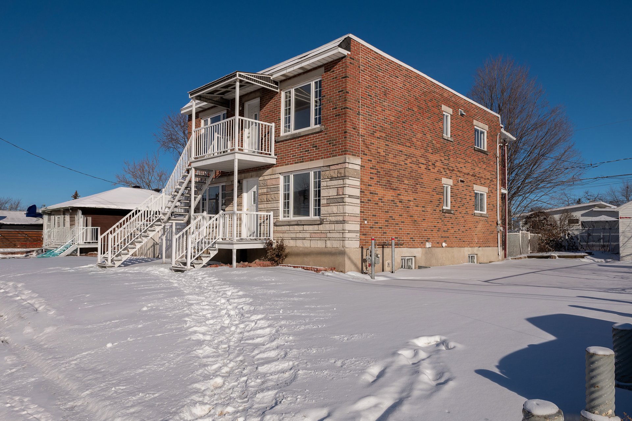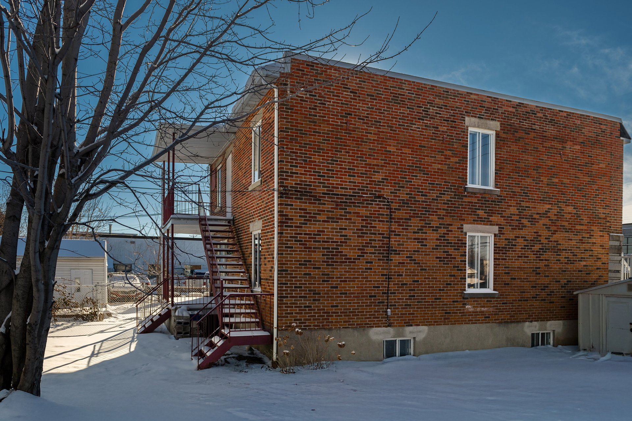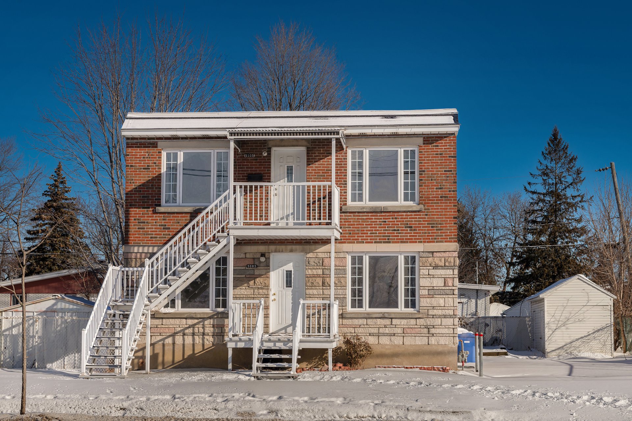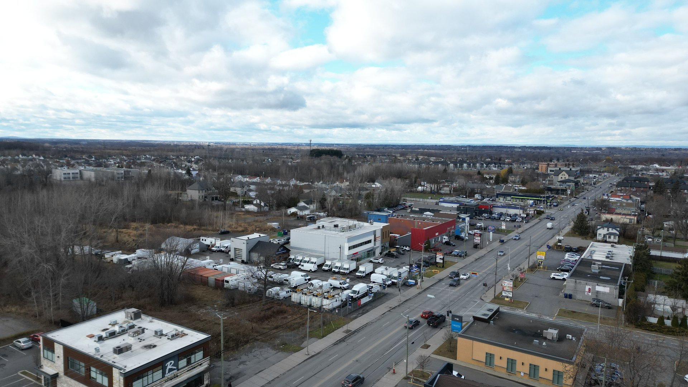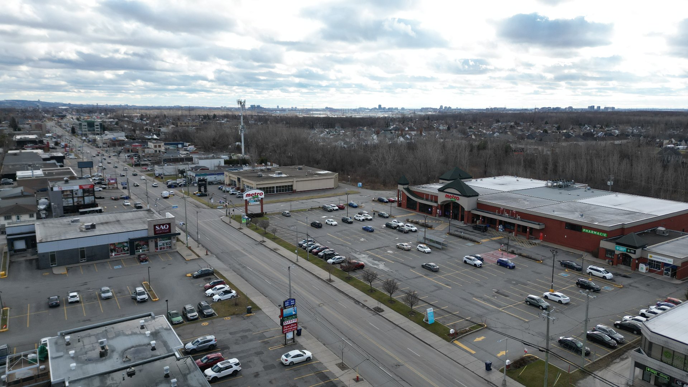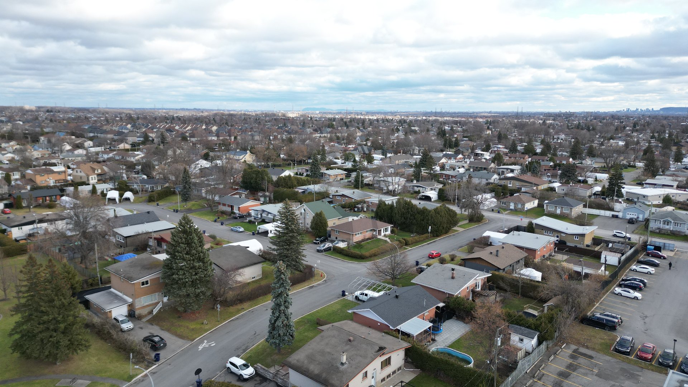Broker's Remark
Apartment for rent in a duplex. Large 6 1/2 on two floors. On the 1st floor: 3 bedrooms, living room, kitchen, bathroom, balcony. In the basement: bedroom, family room, storage, cold room. It is ideally located near all amenities such as: public transportation, parks, grocery stores (Metro Plus only 1 minute walk), bike paths, daycares, primary and secondary schools, shopping centers, etc. 4 minutes by car from Vimont Station or 2.5 km from Ste-Rose Station. It is perfect for people looking for a comfortable and convenient home.
Addendum
Apartment for rent in a duplex - a rare opportunity not to
be missed!**
Discover this spacious 6 1/2 on two floors, offering a
well-designed living space, ideal for families or couples
looking for comfort and practicality.
Apartment Features:
First Floor:
- 3 bright bedrooms;
- living room;
- kitchen with plenty of storage;
- bathroom with laundry space;
- private balcony.
Basement:
- a 4th bedroom;
- a versatile family room, ideal for a playroom, home
office, or home theater;
- storage space;
- cold room.
Exterior:
- 3 parking spaces;
- access to the backyard;
- a shed.
This apartment benefits from a strategic location, close to
all the amenities necessary for your comfort:
- public transport: Several bus lines accessible and nearby
train stations (Vimont Station just 4 minutes by car or
Ste-Rose Station 2.5 km away);
- local amenities: Métro Plus just 1 minute on foot, along
with other grocery stores, pharmacies, and shops;
- education and leisure: close to daycare centers, primary
and secondary schools, parks, and bike paths for outdoor
activities.
A perfect home for a practical and pleasant daily life.
Don't wait to visit this property!
EXCLUDED
Electricity, heating, hot water, internet, cable, snow removal.

