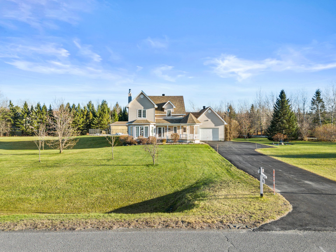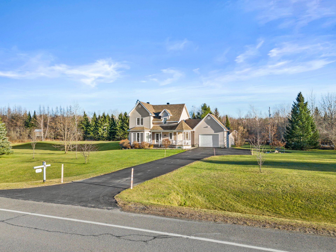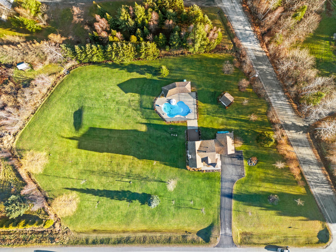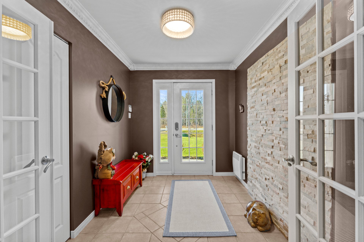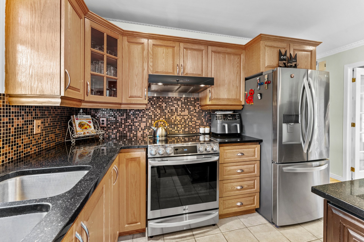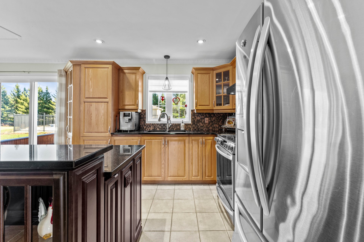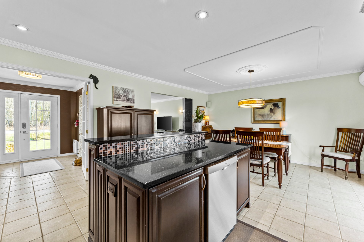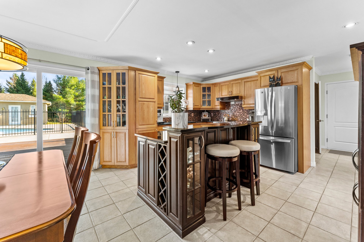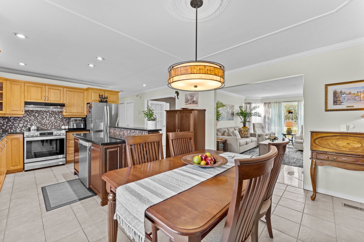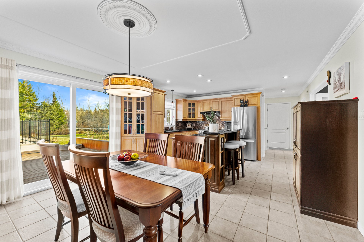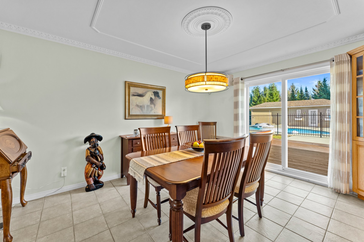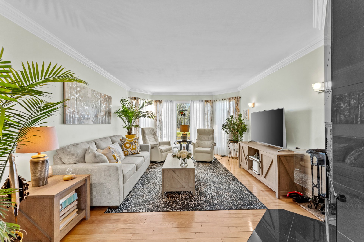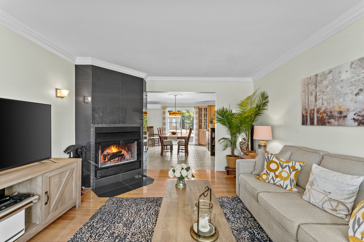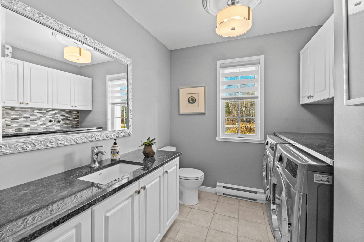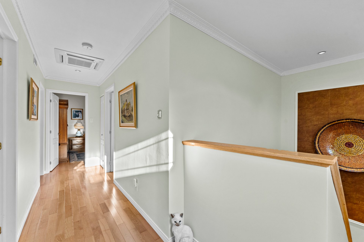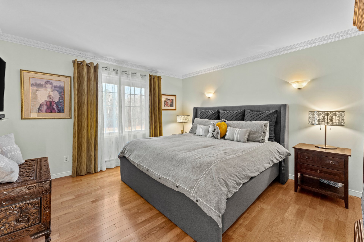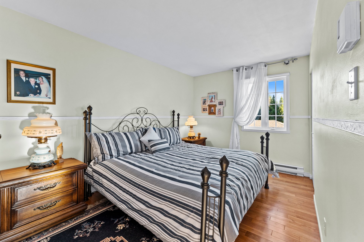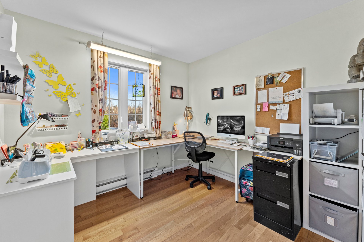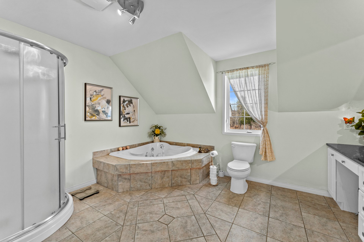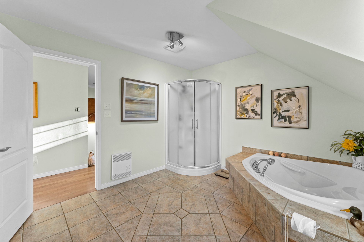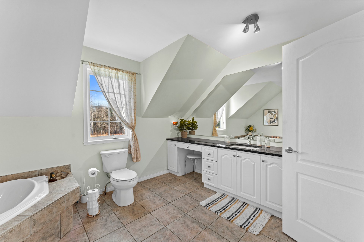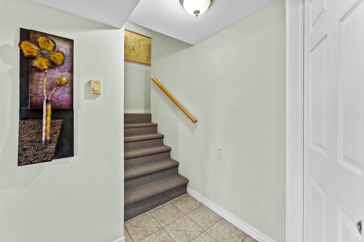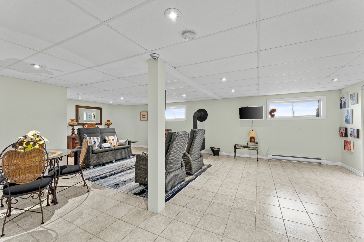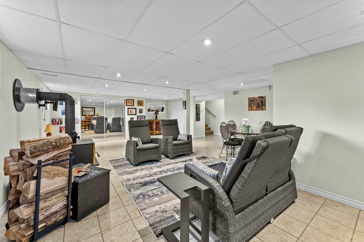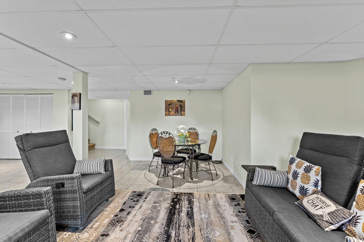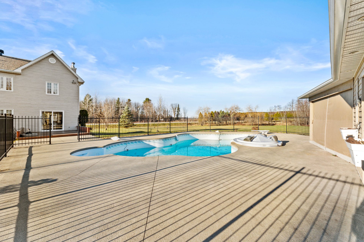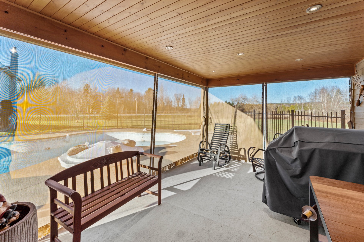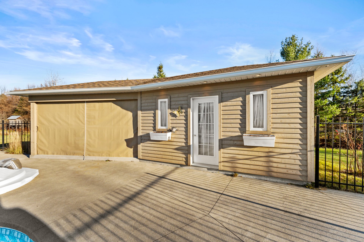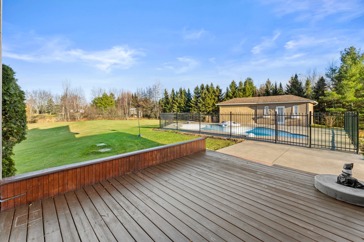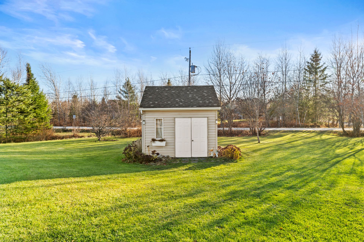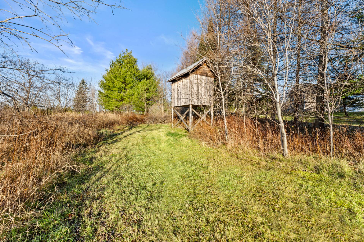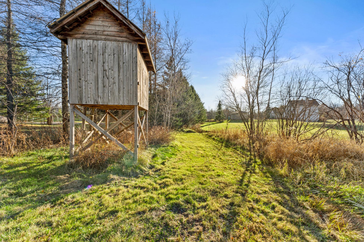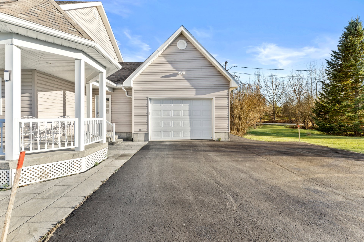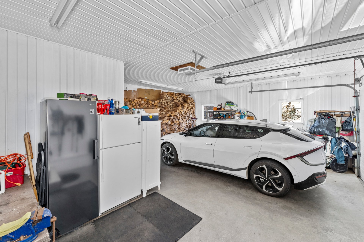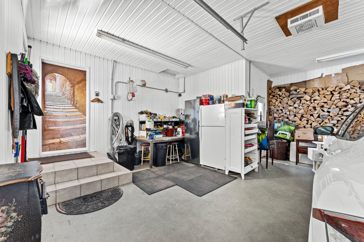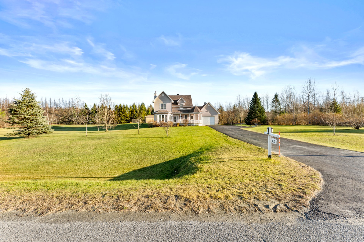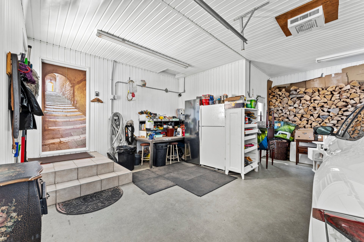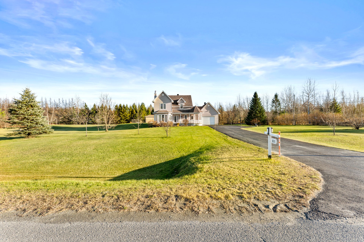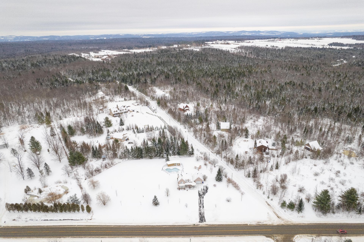Broker's Remark
Discover this magnificent 3 bedroom home, with attached single garage and an in-ground pool, perfect for your family! Located in a peaceful area, this bright property offers a spacious and friendly living space. The modern kitchen, inviting living room and open dining room are ideal for entertaining. Upstairs, the bedrooms offer comfort and tranquility, with a well-appointed bathroom. Outside, enjoy the swimming pool and the vast landscaped garden, perfect for moments of relaxation and pleasure. A true haven of peace ready to welcome you!
Addendum
This magnificent property located at 835 chemin Alfred
Desrochers in Orford benefits from a privileged location in
the heart of the Estrie region. In addition to its charm
and enchanting setting, it offers quick access to
surrounding towns, allowing you to enjoy a lifestyle that
is both peaceful and practical. The house is equipped with
two heat pumps, ensuring optimal comfort in all seasons, as
well as a wood stove on the ground floor and a wood
fireplace upstairs, adding a warm and friendly atmosphere.
Distance from Magog: Just 8 km, or about 10 minutes by car,
you can easily access Magog to enjoy its shops, restaurants
and cultural and recreational activities on the shores of
Lake Memphremagog.
Distance from Sherbrooke: The property is located
approximately 30 km from Sherbrooke, a 25 to 30 minute
drive. This will give you easy access to a larger city for
all your amenities, services and entertainment.
Distance from Montreal: Montreal can be reached in
approximately 1h30 by car, a distance of 130 km. Ideal for
those who wish to enjoy the metropolis while residing in a
natural and serene environment.
This location is ideal for outdoor enthusiasts, with
Mont-Orford National Park and its hiking trails nearby,
offering a perfect balance between urban life and nature.
INCLUDED
All window coverings apart from the living room. Light fixtures, hood, cord of wood (depending on use), garbage bins, wood stove, bathroom mirrors and alarm system (not connected, sweeper and accessories.
EXCLUDED
Refrigerator, stove, dishwasher, washer-dryer, pool robot, tools, 3-blade lawn tractor

