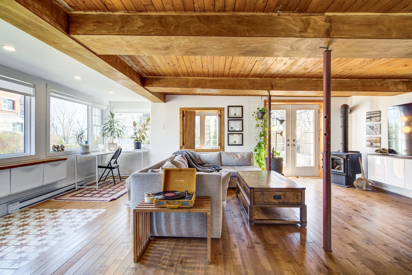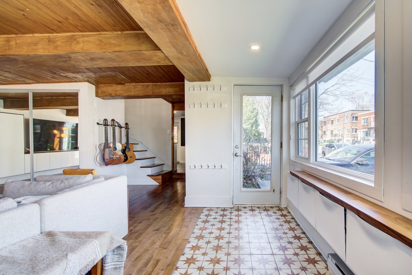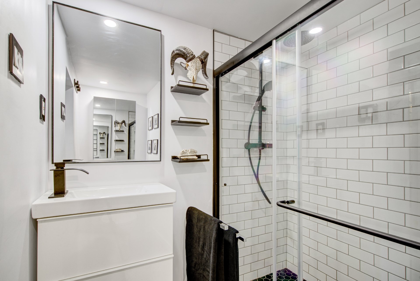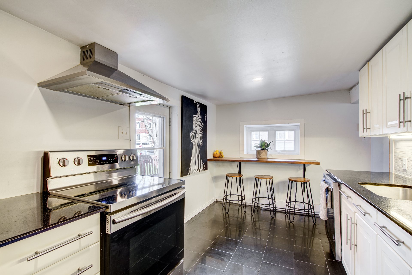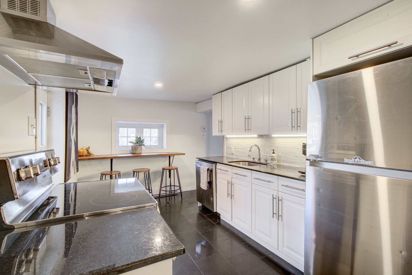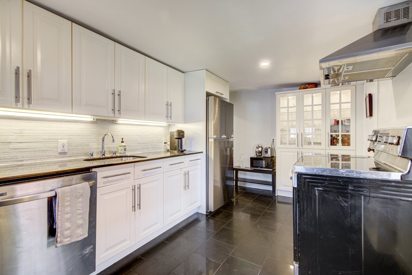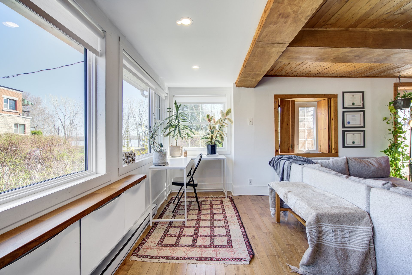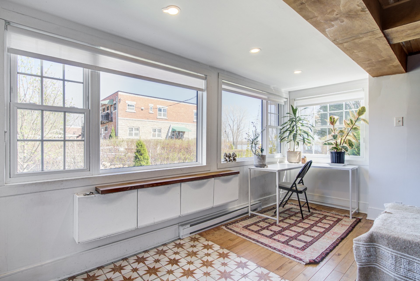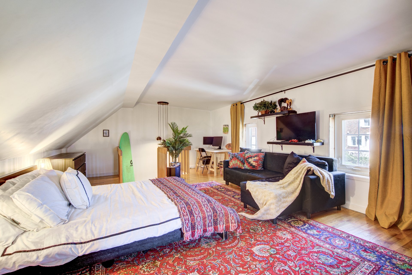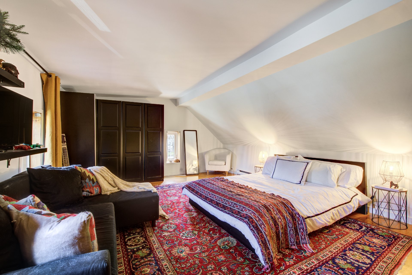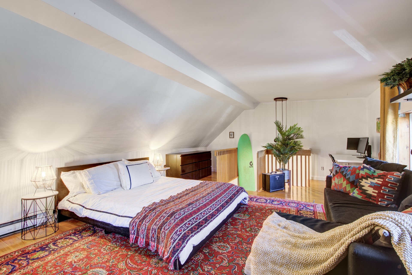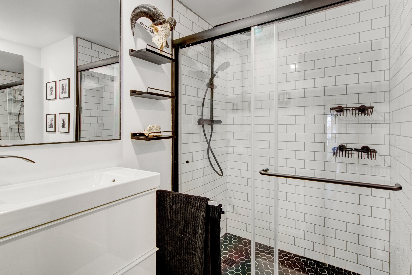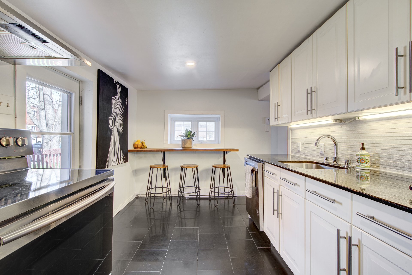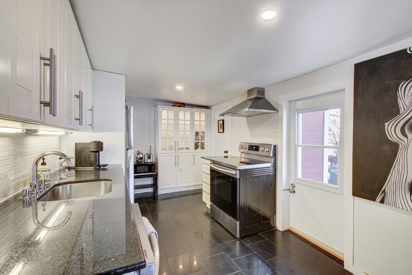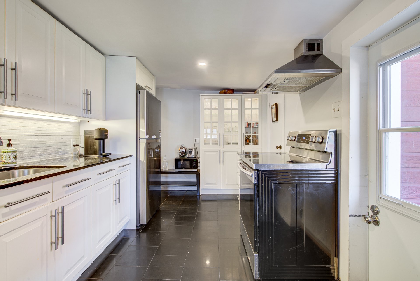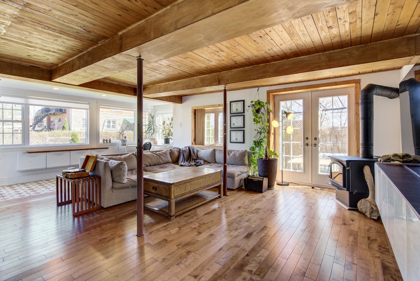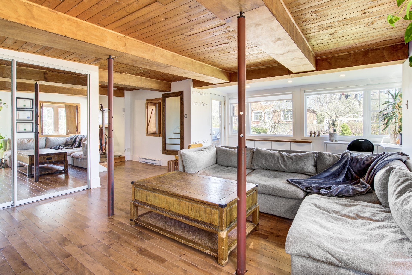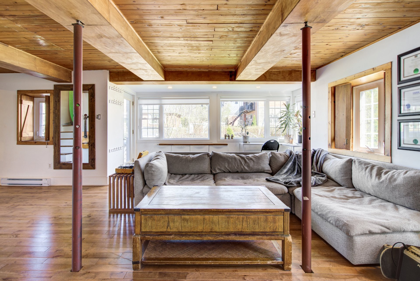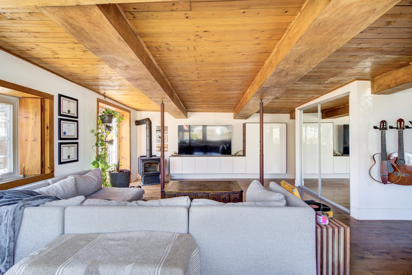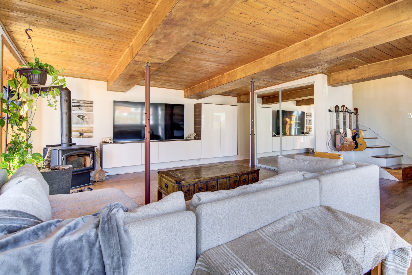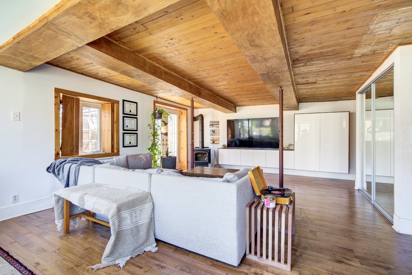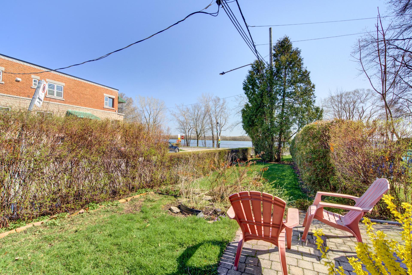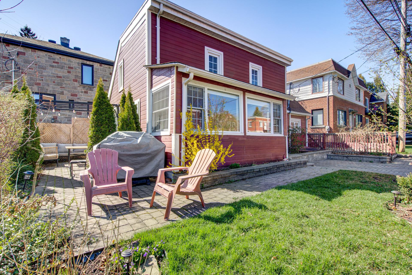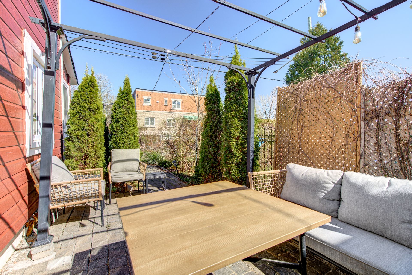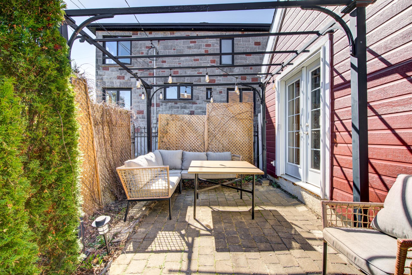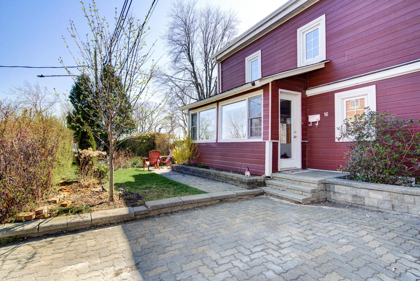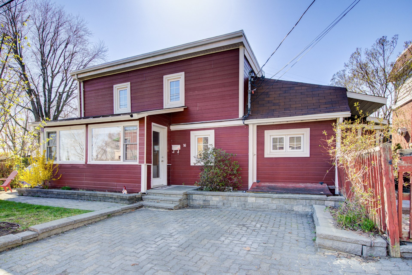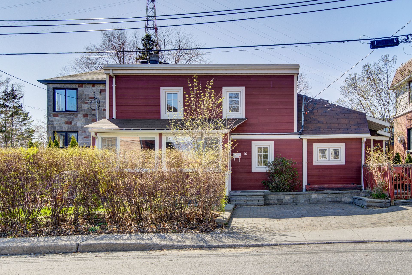Broker's Remark
Charming home in the heart of LaSalle, just steps from the Saint Lawrence River. Bright living room with exposed beams, functional kitchen, and bathroom renovated in 2024. Plans available on request for expansion. Private garden with water views, perfect for morning walks and sunset watching. Close to shops, restaurants, bike path, bus 110 stop, and Mercier Bridge. Daycares, elementary schools, and Cégep André-Laurendeau all within 10 minutes. Floors redone (2019) and support posts reinforced. See ADDENDUM.
Addendum
Welcome to this cozy home, perfectly maintained in the
heart of LaSalle, just steps from the Saint Lawrence River.
Enjoy morning walks along the water and enchanting sunsets
right from your garden.
Inside, a bright and welcoming space awaits, with a
spacious living room featuring exposed
wood beams, a functional kitchen, and a fully renovated
bathroom (2024). The bedroom is more than comfortable.
Everything is within reach: shops, restaurants, dog park,
and a nearby bike path. Public transit and highway access
are quick. In under ten minutes, reach the Mercier Bridge,
Cégep André-Laurendeau, local elementary schools and
daycares, as well as LaSalle Hospital.
DESCRIPTION:
- 1 bedroom (floor plan available on request for possible
addition/expansion)
- View of the Saint Lawrence River
RENOVATIONS:
- 2024: bathroom completely redone
- 2024: front support wall and paved-stone steps redone for
the basement emergency exit
- 2019: living room floors fully redone and support posts
reinforced
PROXIMITY:
- Steps from the water's edge and a bike path
- La Vague à Guy
- Bus 110 stop less than two minutes' walk
- 10-minute drive to the Mercier Bridge
- Less than 10 minutes' walk to daycares: Garderie Centre
d'Imagination, Garderie Éducative Petit à Petit LaSalle Inc.
- Less than 10-minute drive to elementary schools: École
primaire Pierre-Rémy, École primaire Notre-Dame-des-Rapides
- 3-minute drive to Cavelier-de-LaSalle High School
- Less than 10-minute drive to Cégep André-Laurendeau
- IGA and Super C grocery stores nearby
- Jean-Coutu and Pharmaprix pharmacies nearby
- LaSalle Hospital a 3-minute drive away
- Numerous restaurants in the area
- Dog park within walking distance
INCLUDED
Lighting, blinds, curtains, TV stand in the living room
EXCLUDED
Slow combustion fireplace (negotiable)

