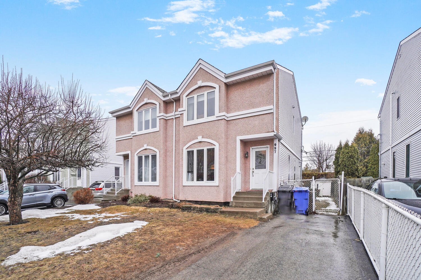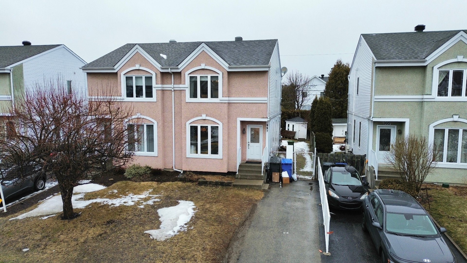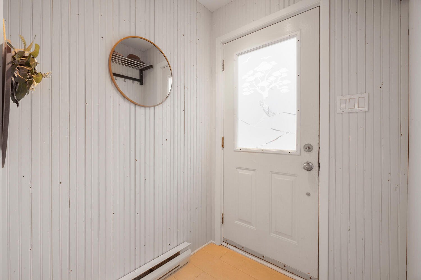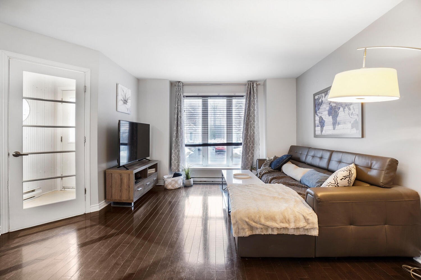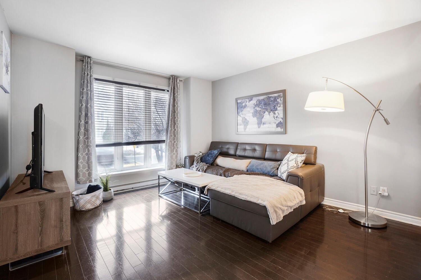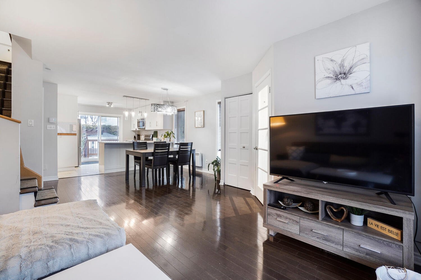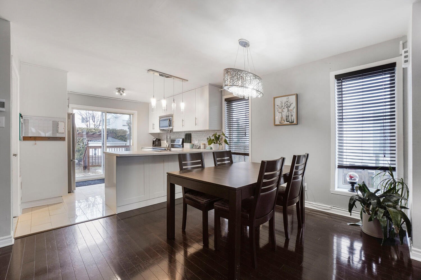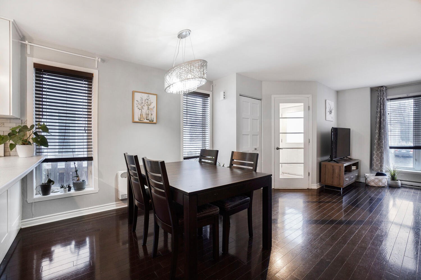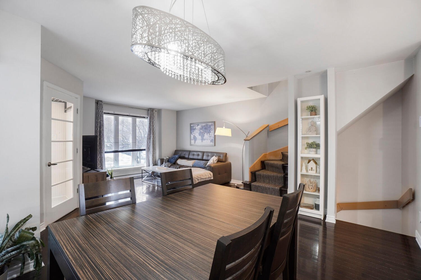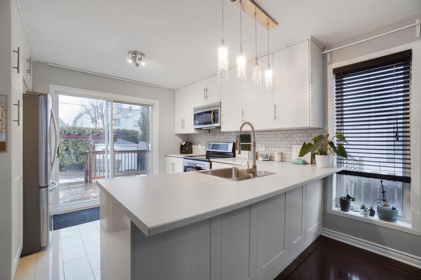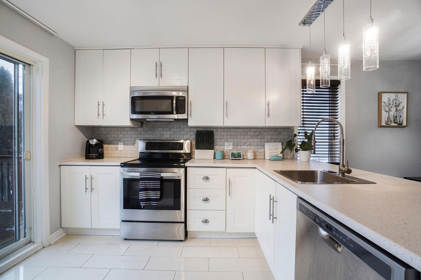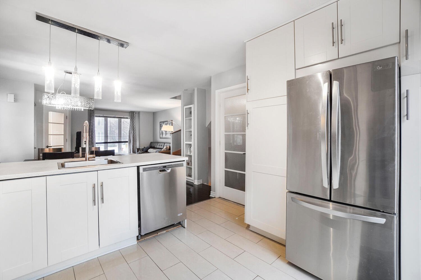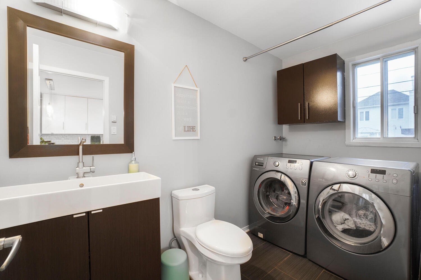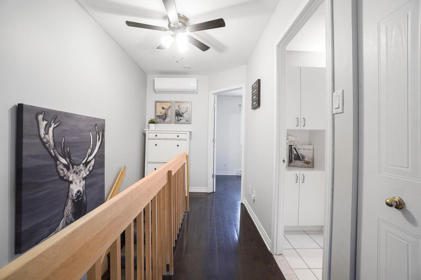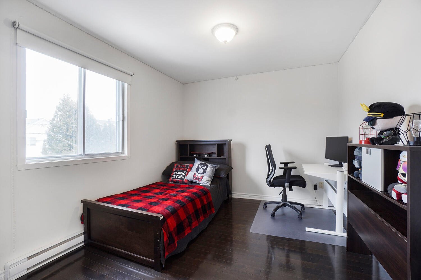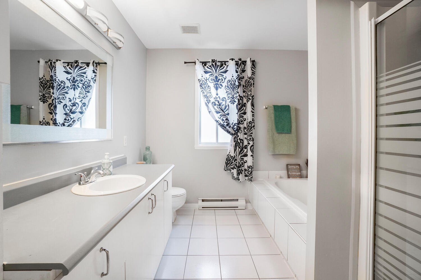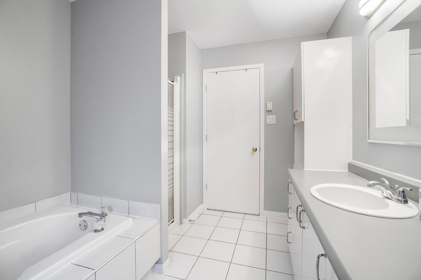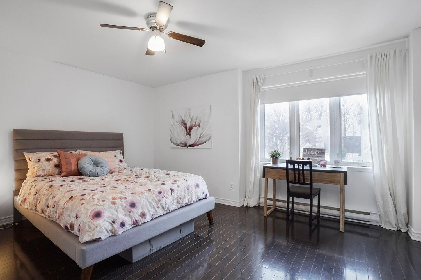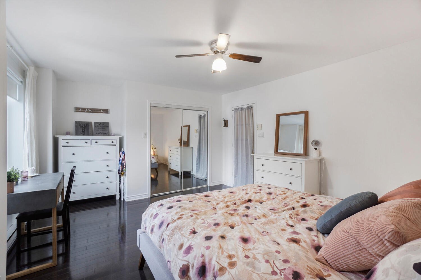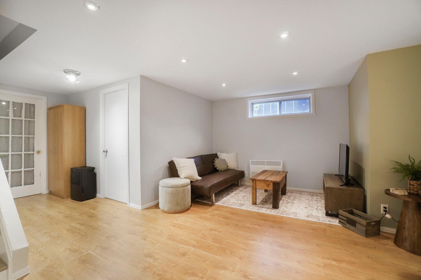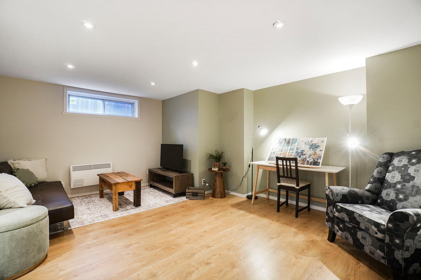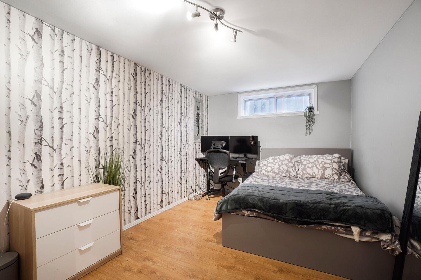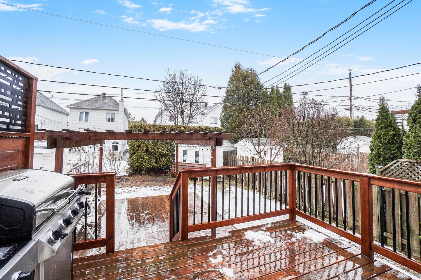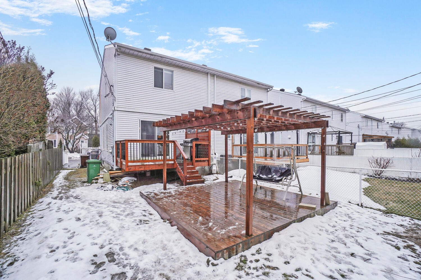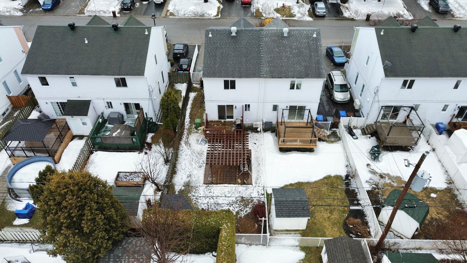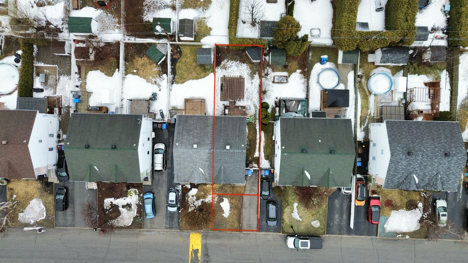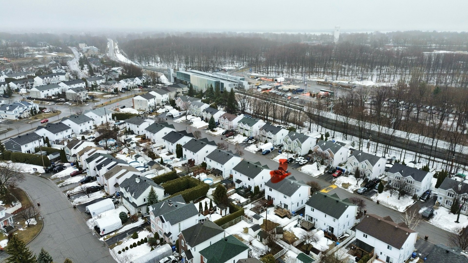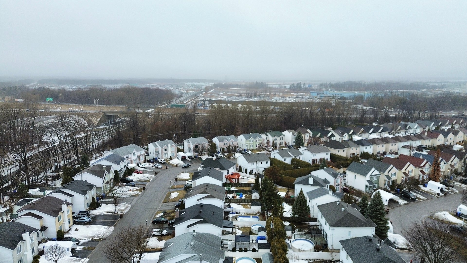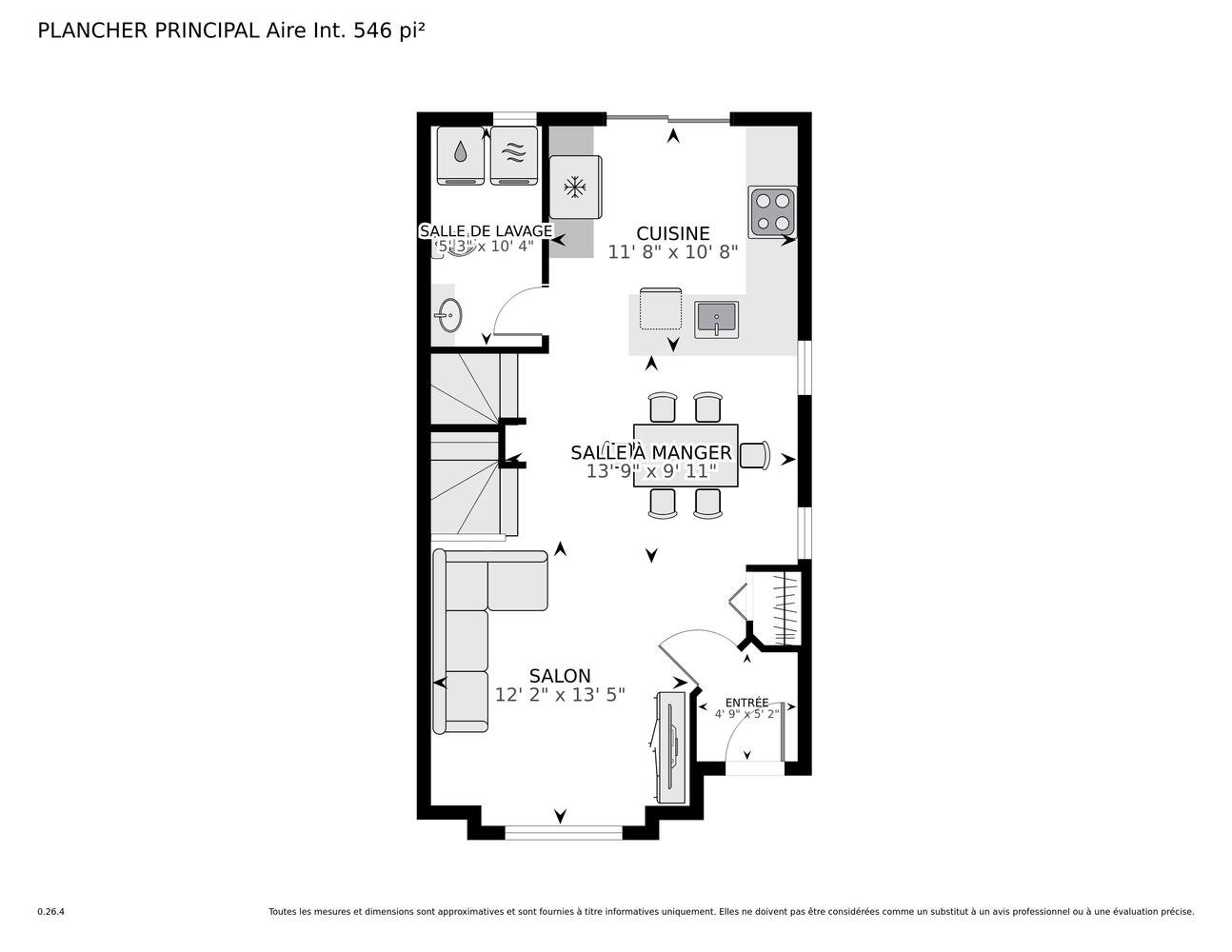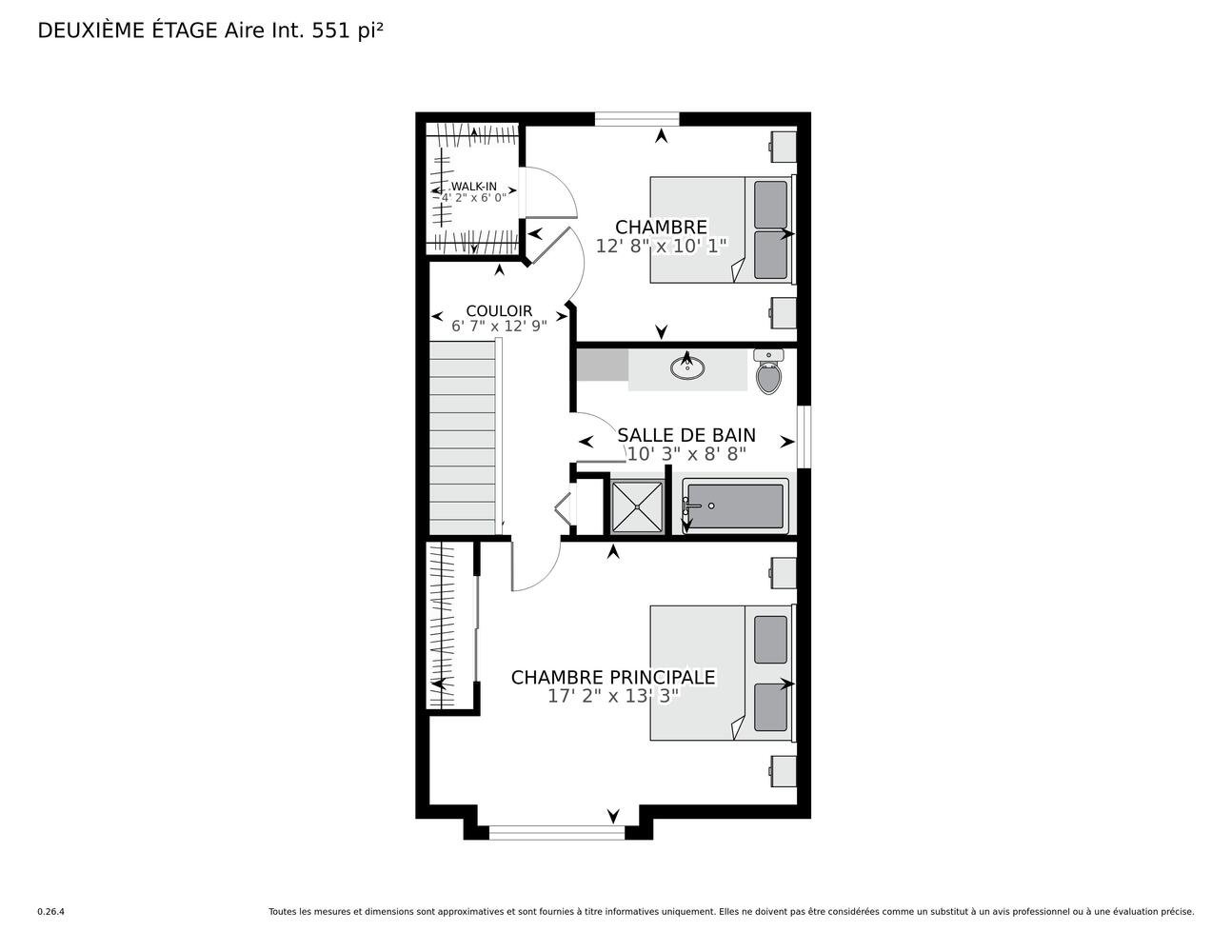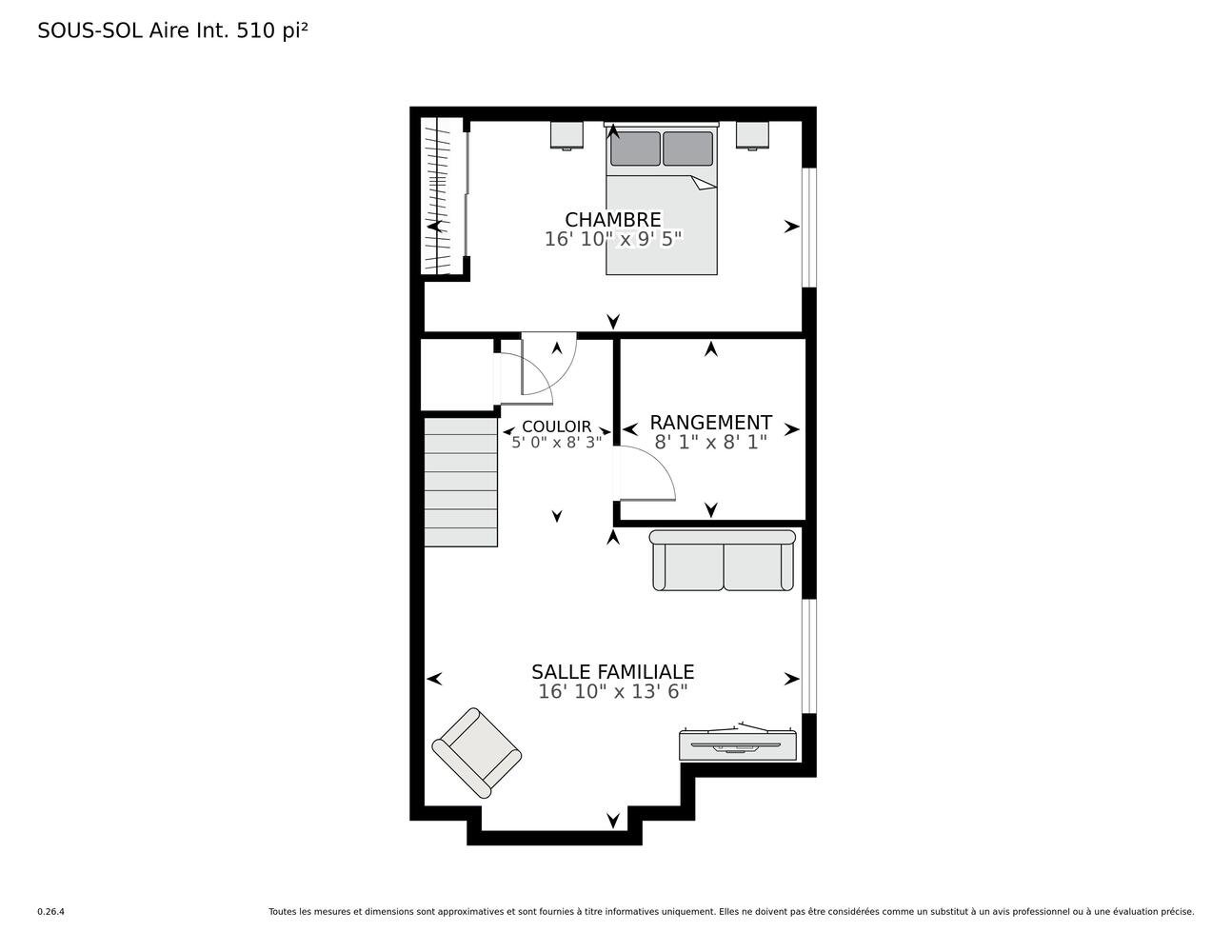- Follow Us:
- 438-387-5743
Broker's Remark
Discover this magnificent, impeccably maintained semi-detached property in the heart of Deux-Montagnes! Just a few steps from the REM and A640, it's located in a safe and convenient family neighborhood. You'll find 3 bedrooms, 1 bathroom, 1 powder room, a fully finished basement and a light-filled main floor with modern kitchen, ample counter space and plenty of cupboards! Close to daycare, Polyvalente and several elementary schools, perfect for a family. A unique opportunity to combine comfort, strategic location and everyday quality of life!
Addendum
Designed to offer a pleasant living environment, this
charming semi-detached home perfectly combines comfort,
functionality and a prime location. Ideal for a family, it
offers bright, well-designed spaces in a friendly, safe
environment that's close to everything. You'll be seduced
right from the start by its warm ambience and excellent
maintenance.
Some additional features in brief:
-2 bedrooms upstairs
-1 full bathroom
-1 convenient powder room with washer/dryer installation
-Fully finished basement with family room
-1 additional bedroom in basement
-Modern kitchen with large countertop and ample cabinet
space
-Central vacuum installation
Wall-mounted heat pump for year-round comfort
-Fully fenced lot with large patio
-Shed for efficient storage of tools and equipment
-Steps from REM station and Autoroute 640
-Close to Polyvalente Deux-Montagnes and several elementary
schools
Daily life made easy in a dynamic area that's both quiet
and well served. An opportunity not to be missed!
INCLUDED
Microwave hood, dishwasher, blinds, poles and curtains, coat rack in entrance hall, shoes rack at top of stairs
EXCLUDED
Electric car terminal
| BUILDING | |
|---|---|
| Type | Two or more storey |
| Style | Semi-detached |
| Dimensions | 9.86x5.53 M |
| Lot Size | 251 MC |
| Floors | 0 |
| Year Constructed | 1993 |
| EVALUATION | |
|---|---|
| Year | 2025 |
| Lot | $ 109,600 |
| Building | $ 240,500 |
| Total | $ 350,100 |
| EXPENSES | |
|---|---|
| Municipal Taxes (2025) | $ 2716 / year |
| School taxes (2025) | $ 245 / year |
| ROOM DETAILS | |||
|---|---|---|---|
| Room | Dimensions | Level | Flooring |
| Hallway | 5.0 x 4.7 P | Ground Floor | Ceramic tiles |
| Living room | 11.11 x 11.9 P | Ground Floor | Wood |
| Dining room | 10.3 x 12.6 P | Ground Floor | Wood |
| Kitchen | 10.8 x 11.5 P | Ground Floor | Ceramic tiles |
| Washroom | 5.0 x 9.11 P | Ground Floor | Ceramic tiles |
| Primary bedroom | 14.6 x 11.10 P | 2nd Floor | Wood |
| Bathroom | 10.1 x 8.4 P | 2nd Floor | Ceramic tiles |
| Bedroom | 12.6 x 9.9 P | 2nd Floor | Wood |
| Family room | 16.3 x 13.0 P | Basement | Floating floor |
| Storage | 7.9 x 8.0 P | Basement | Floating floor |
| Bedroom | 9.1 x 14.1 P | Basement | Floating floor |
| CHARACTERISTICS | |
|---|---|
| Landscaping | Fenced, Patio |
| Heating system | Space heating baseboards, Electric baseboard units |
| Water supply | Municipality |
| Heating energy | Electricity |
| Equipment available | Central vacuum cleaner system installation, Wall-mounted heat pump |
| Windows | Aluminum, PVC |
| Foundation | Poured concrete |
| Rental appliances | Water heater |
| Siding | Aggregate, Aluminum |
| Proximity | Highway, Hospital, Park - green area, Elementary school, High school, Public transport, Bicycle path, Daycare centre |
| Bathroom / Washroom | Seperate shower |
| Basement | 6 feet and over, Finished basement |
| Parking | Outdoor |
| Sewage system | Municipal sewer |
| Window type | Sliding, Crank handle |
| Roofing | Asphalt shingles |
| Topography | Flat |
| Zoning | Residential |
| Driveway | Asphalt |
marital
age
household income
Age of Immigration
common languages
education
ownership
Gender
construction date
Occupied Dwellings
employment
transportation to work
work location
| BUILDING | |
|---|---|
| Type | Two or more storey |
| Style | Semi-detached |
| Dimensions | 9.86x5.53 M |
| Lot Size | 251 MC |
| Floors | 0 |
| Year Constructed | 1993 |
| EVALUATION | |
|---|---|
| Year | 2025 |
| Lot | $ 109,600 |
| Building | $ 240,500 |
| Total | $ 350,100 |
| EXPENSES | |
|---|---|
| Municipal Taxes (2025) | $ 2716 / year |
| School taxes (2025) | $ 245 / year |

