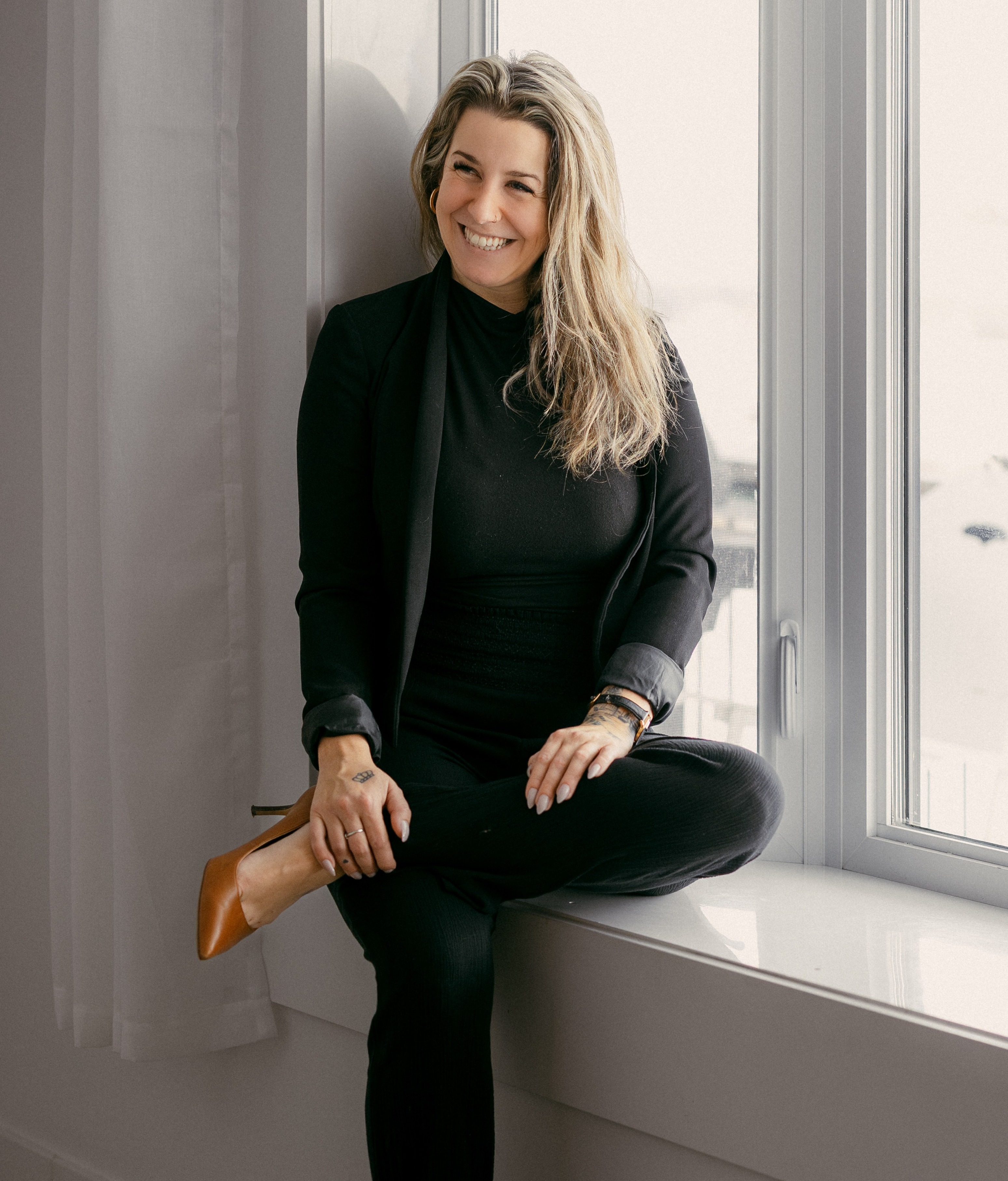- Follow Us:
- 438-387-5743
Broker's Remark
Charming 3 bedroom house available now for you in Ville-Marie! In a quiet neighborhood, close to services, the park and the arena, this single-owner gem is ready to experience a new love story with new occupants! Don't leave the heart of this house free for too long, you don't want it to fall in love with any family other than yours!
Addendum
INCLUDED
3 bins (trash, compost, recycling), all furniture on site, dishwasher, built-in stove, hob, freezer, small refrigerator in the basement, blinds, curtains, poles, fixed light fixtures, contents of the shed and carport, central vacuum and accessories, remaining stove wood
Loading...
| BUILDING | |
|---|---|
| Type | Bungalow |
| Style | Detached |
| Dimensions | 9.86x17.13 M |
| Lot Size | 627 MC |
| Floors | 0 |
| Year Constructed | 1971 |
| EVALUATION | |
|---|---|
| Year | 2021 |
| Lot | $ 22,700 |
| Building | $ 174,000 |
| Total | $ 196,700 |
| EXPENSES | |
|---|---|
| Energy cost | $ 3500 / year |
| Municipal Taxes (2023) | $ 2677 / year |
| School taxes (2023) | $ 150 / year |
| ROOM DETAILS | |||
|---|---|---|---|
| Room | Dimensions | Level | Flooring |
| Kitchen | 12.4 x 12.2 P | Ground Floor | Flexible floor coverings |
| Dining room | 12.5 x 12.11 P | Ground Floor | Wood |
| Living room | 11.11 x 12.5 P | Ground Floor | Wood |
| Bedroom | 12.3 x 8 P | Ground Floor | Wood |
| Primary bedroom | 12.3 x 11.11 P | Ground Floor | Wood |
| Bathroom | 8.2 x 10.9 P | Ground Floor | Ceramic tiles |
| Storage | 7.1 x 8.3 P | Ground Floor | Ceramic tiles |
| Bedroom | 11.8 x 11.4 P | Basement | Carpet |
| Workshop | 8.10 x 14.7 P | Basement | Concrete |
| Cellar / Cold room | 4.7 x 5.4 P | Basement | Flexible floor coverings |
| Playroom | 18.3 x 13.8 P | Basement | Carpet |
| Family room | 11.6 x 24.5 P | Basement | Carpet |
| Bathroom | 7.10 x 5 P | Basement | Ceramic tiles |
| Walk-in closet | 3.8 x 4.8 P | Basement | Wood |
| Workshop | 8.1 x 10.1 P | Basement | Concrete |
| CHARACTERISTICS | |
|---|---|
| Carport | Attached |
| Heating system | Space heating baseboards, Electric baseboard units |
| Water supply | Municipality |
| Heating energy | Wood, Electricity |
| Windows | PVC |
| Hearth stove | Wood burning stove |
| Proximity | Golf, Hospital, Park - green area, Elementary school, Bicycle path, Cross-country skiing, Daycare centre |
| Basement | 6 feet and over, Finished basement |
| Parking | In carport, Outdoor |
| Sewage system | Municipal sewer |
| Roofing | Asphalt shingles |
| Topography | Flat |
| Zoning | Residential |
| Driveway | Asphalt |
marital
age
household income
Age of Immigration
common languages
education
ownership
Gender
construction date
Occupied Dwellings
employment
transportation to work
work location
| BUILDING | |
|---|---|
| Type | Bungalow |
| Style | Detached |
| Dimensions | 9.86x17.13 M |
| Lot Size | 627 MC |
| Floors | 0 |
| Year Constructed | 1971 |
| EVALUATION | |
|---|---|
| Year | 2021 |
| Lot | $ 22,700 |
| Building | $ 174,000 |
| Total | $ 196,700 |
| EXPENSES | |
|---|---|
| Energy cost | $ 3500 / year |
| Municipal Taxes (2023) | $ 2677 / year |
| School taxes (2023) | $ 150 / year |
























