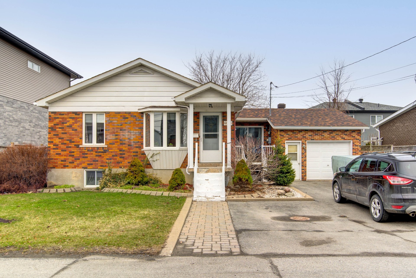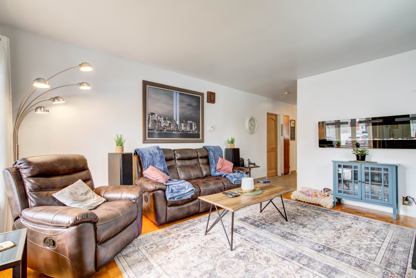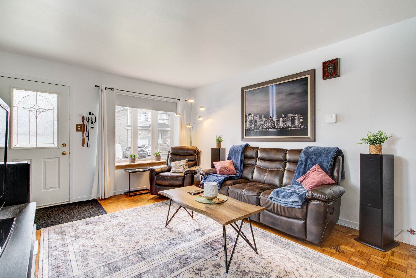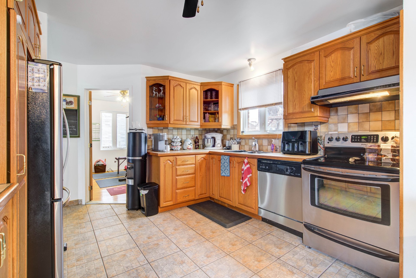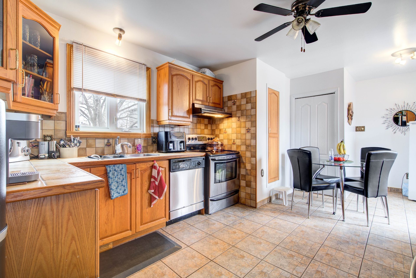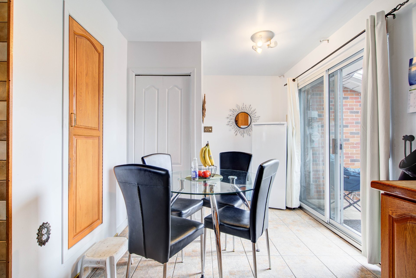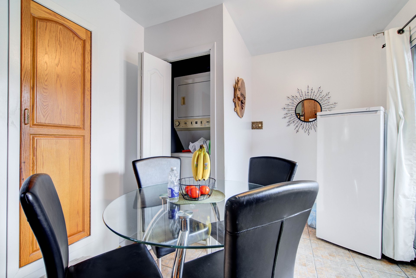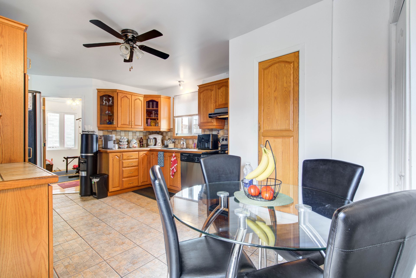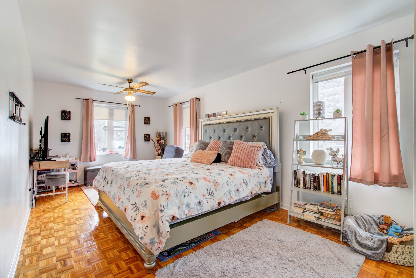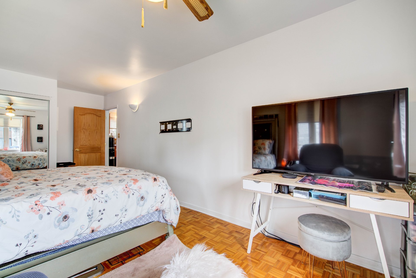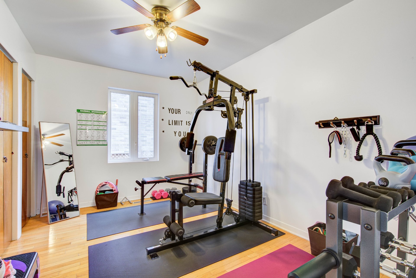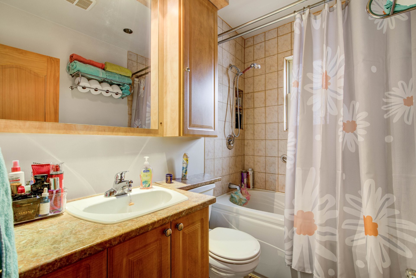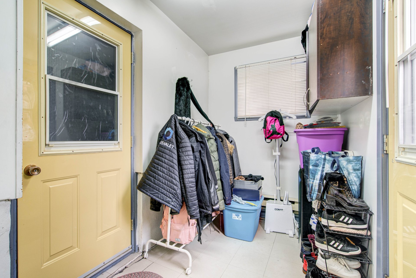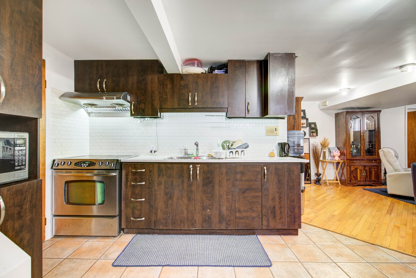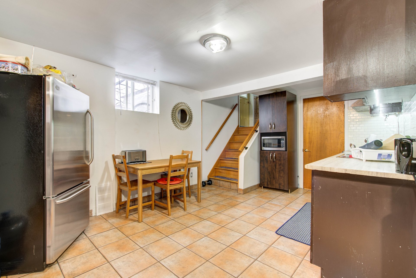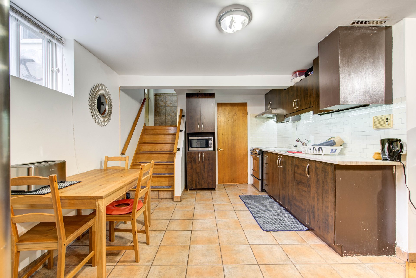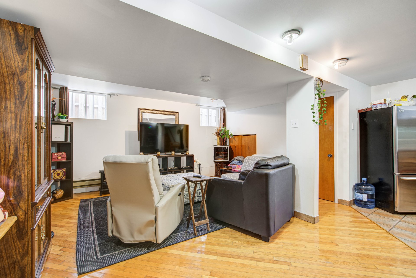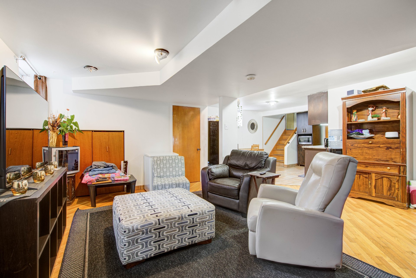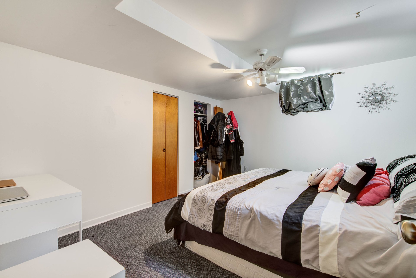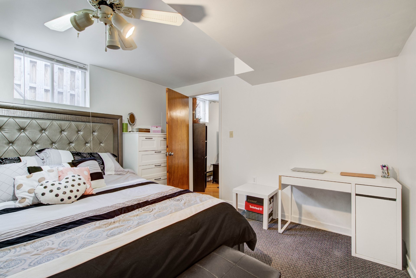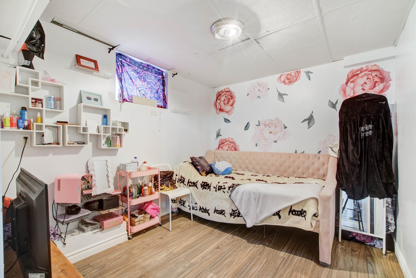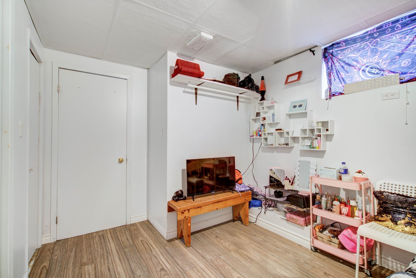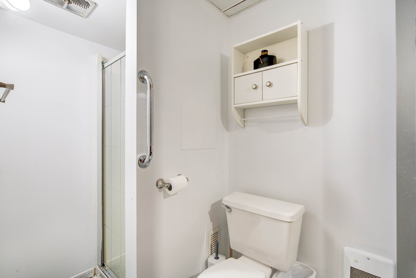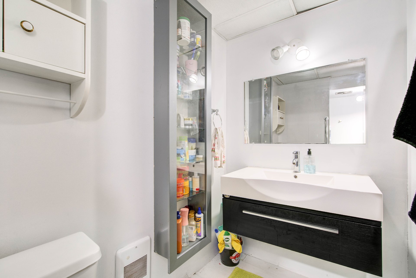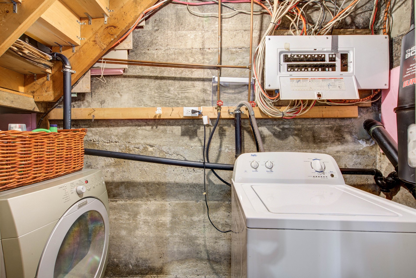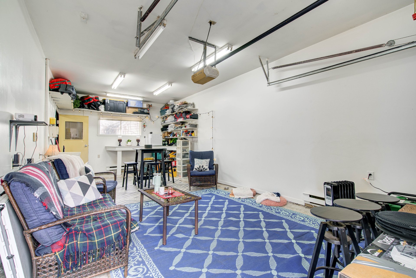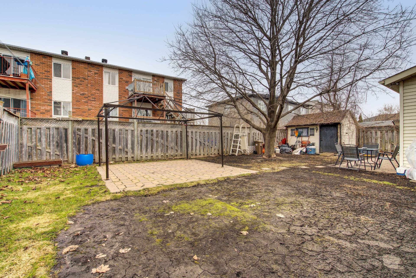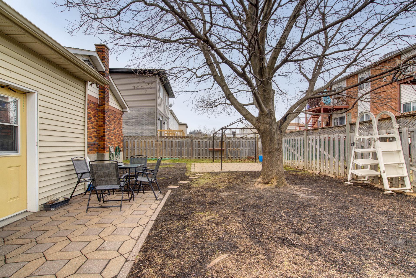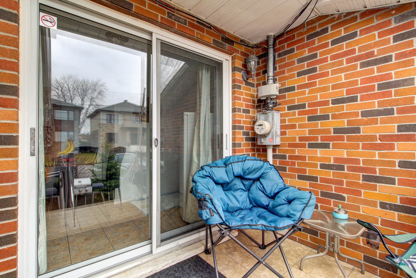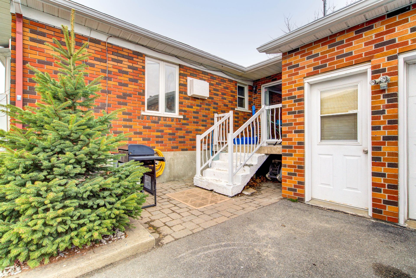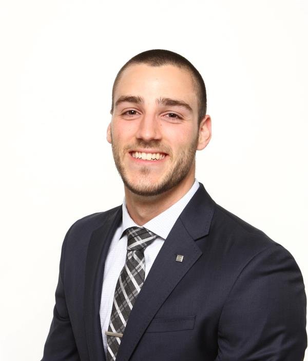Broker's Remark
Welcome to this well-maintained detached home in the heart of Brossard--ideal for families seeking space, comfort, and convenience. With 4 bedrooms, a finished basement, an attached garage, and driveway parking for 4, it blends function and style. Enjoy a sunlit interior, a private backyard for relaxing or entertaining, and a warm, welcoming atmosphere. Located in a family-friendly neighborhood near schools, parks, shopping, and transit, this home offers the best of suburban living with urban access. See ADDENDUM.
Addendum
Welcome to this beautifully maintained detached home in the
heart of Brossard, perfect for families or anyone seeking
comfort, space, and convenience. Featuring 4 spacious
bedrooms, a fully finished basement, and an attached
garage, this property offers both functionality and style.
The exterior boasts parking for up to 4 cars in the
driveway, ideal for guests or a multi-car household. Step
into the private backyard, a perfect setting for relaxing,
gardening, or entertaining in the warmer months.
Inside, the home is filled with natural light and has been
thoughtfully cared for over the years, with a warm and
welcoming atmosphere throughout. Whether you're hosting
friends or enjoying a quiet evening, this home is ready to
meet all your needs.
Located in a desirable and family-friendly neighborhood,
close to schools, parks, shopping, and transit, this home
offers the perfect blend of suburban tranquility and urban
accessibility.
DESCRIPTION:
- 4 bedrooms in which 2 are downstairs
- 2 bathrooms in which 1 is downstairs
- 2 kitchens in which 1 is downstairs
- Garage to fit 1 car
- Driveway to fit 4 cars
PROXIMITY:
- Close to autoroutes, 10, 30, 132
- Close to Taschereau Blvd. and Grande-Allée
- Close to Quartier DIX30
- Close to the REM
- Within walking distance to buses: 5, 6, 38, 526, 670, 694
- Less than 10 minutes by foot to daycares: Garderie Pierre
Lapin, Centre de Jour de Brossard
- Less than 10 minutes by car to primary schools: École
primaire Sainte-Claire Brossard, École Guillaume-Vignal,
École primaire Samuel-de-Champlain
- 7 minutes by car to a secondary school: École secondaire
Antoine-Brossard
- Less than 5 minutes by car to grocery stores: IGA, Super C
- 2 minutes by car to Familiprix pharmacy
- Several parks nearby
INCLUDED
Hot water tank, all fixture lights
EXCLUDED
Tenant's belongings

