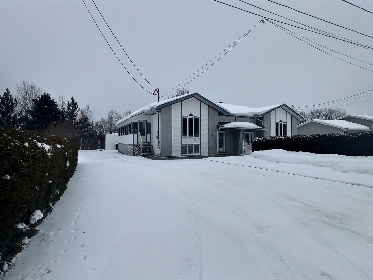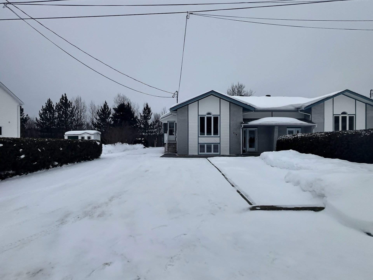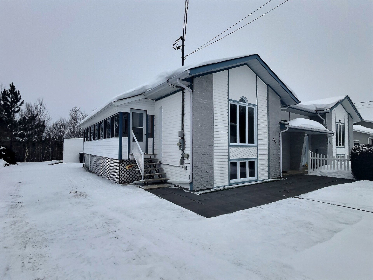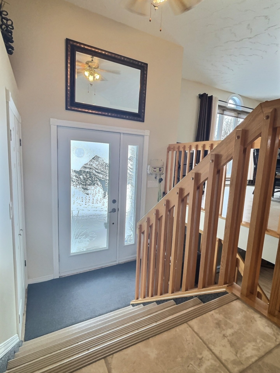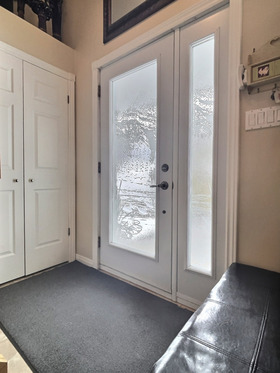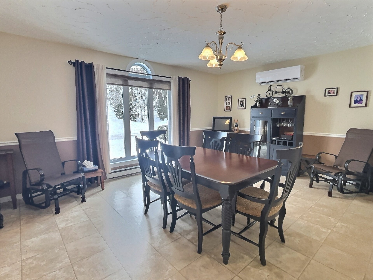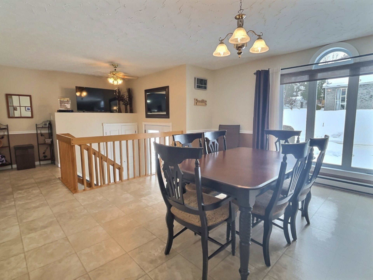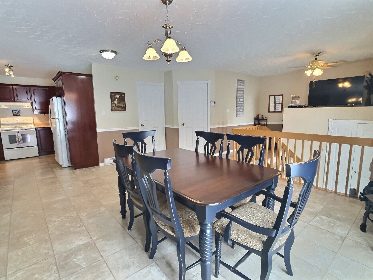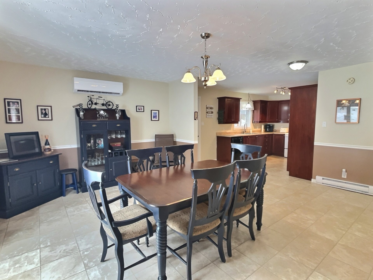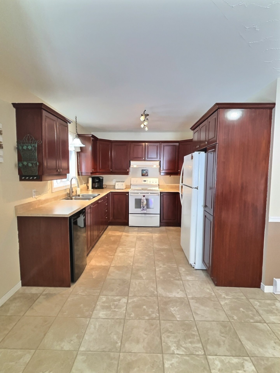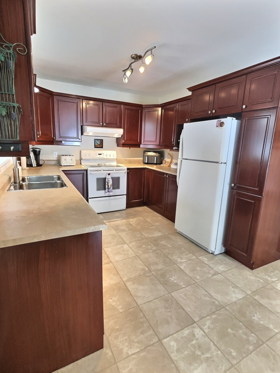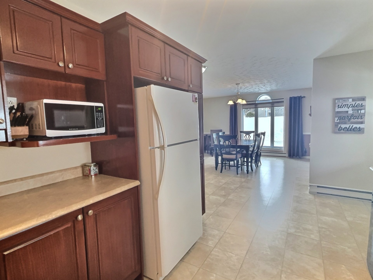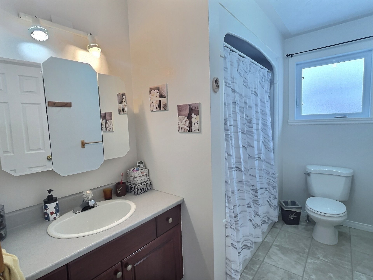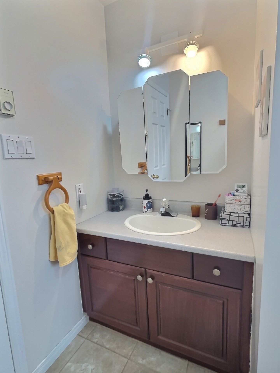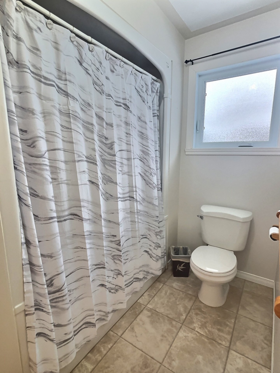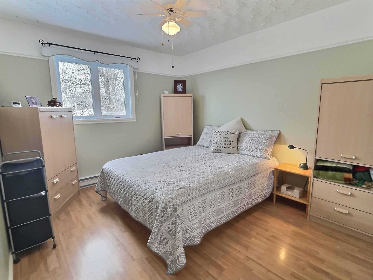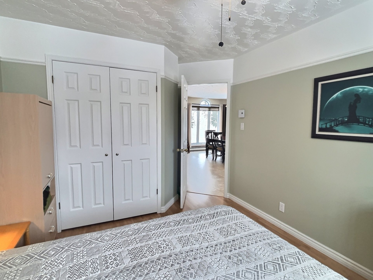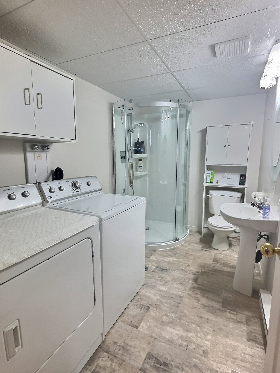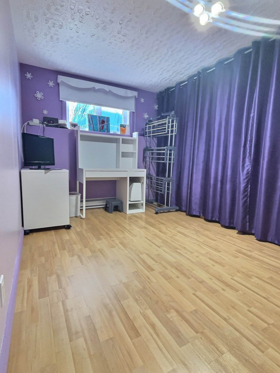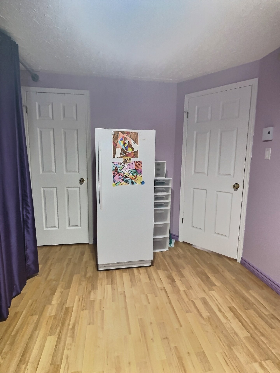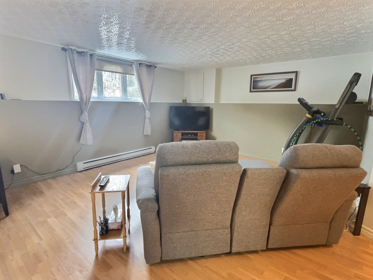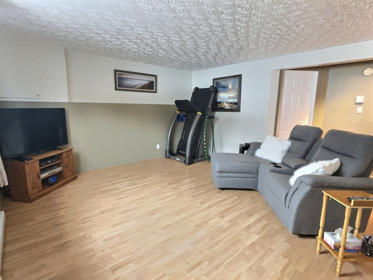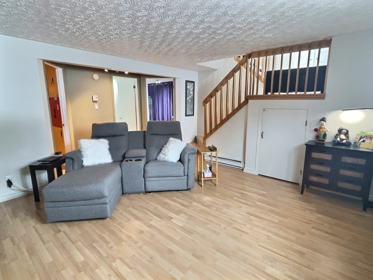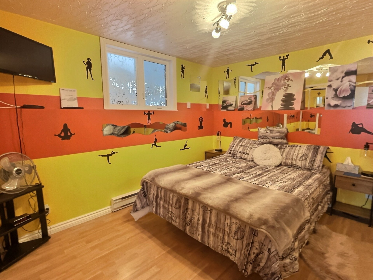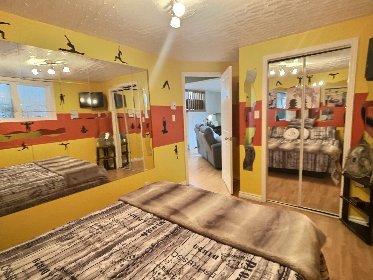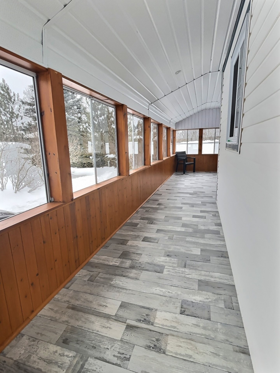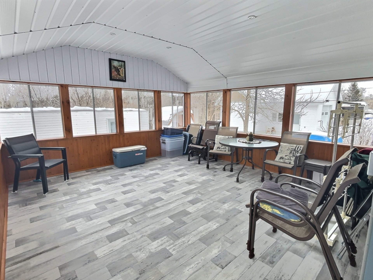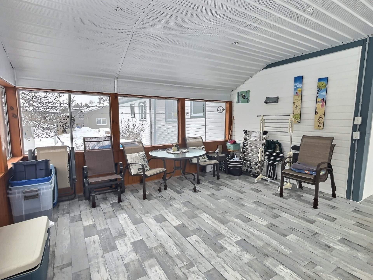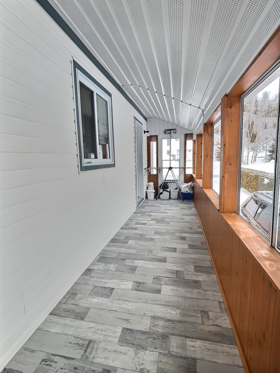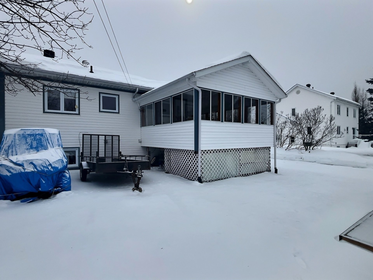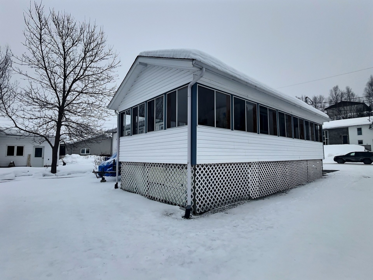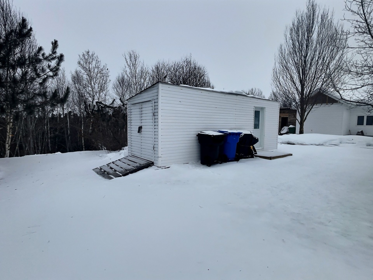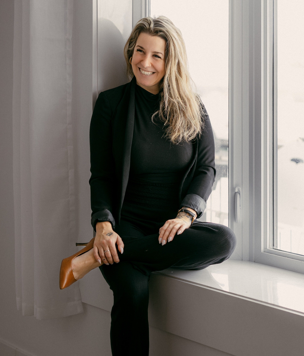- Follow Us:
- 438-387-5743
Broker's Remark
This pretty semi-detached house, located in a very quiet area, will charm you. Its 3 bedrooms, open spaces and large gazebo are perfect for making this property your next haven of peace. Rigorously maintained, its owners over the last 30 years can be proud of the work accomplished and pass the torch with their heads held high. Come see this gem before it's gone!
Addendum
INCLUDED
3 bins (compost, trash, recovery), ladder, 2 stepladders, fixed light fixtures, window coverings, poles, blinds, refrigerator, stove, washer, dryer, small television in the west basement bedroom, table and 4 chairs in the gazebo, wall frames in the basement,
EXCLUDED
Furnitures and belongings of the sellers
| BUILDING | |
|---|---|
| Type | Bungalow |
| Style | Semi-detached |
| Dimensions | 0x0 |
| Lot Size | 461 MC |
| Floors | 0 |
| Year Constructed | 1995 |
| EVALUATION | |
|---|---|
| Year | 2023 |
| Lot | $ 6,000 |
| Building | $ 171,700 |
| Total | $ 177,700 |
| EXPENSES | |
|---|---|
| Energy cost | $ 1020 / year |
| Municipal Taxes (2024) | $ 2648 / year |
| School taxes (2024) | $ 61 / year |
| ROOM DETAILS | |||
|---|---|---|---|
| Room | Dimensions | Level | Flooring |
| Hallway | 1.13 x 2.11 M | Ground Floor | Flexible floor coverings |
| Dining room | 5.58 x 5.21 M | Ground Floor | Flexible floor coverings |
| Kitchen | 4.93 x 2.93 M | Ground Floor | Flexible floor coverings |
| Bathroom | 3.2 x 1.83 M | Ground Floor | Flexible floor coverings |
| Bedroom | 3.4 x 4.29 M | Ground Floor | Floating floor |
| Living room | 5.5 x 5.18 M | Basement | Floating floor |
| Bedroom | 5.18 x 2.68 M | Basement | Floating floor |
| Bathroom | 3.13 x 1.92 M | Basement | Flexible floor coverings |
| Bedroom | 3.2 x 4.12 M | Basement | Floating floor |
| CHARACTERISTICS | |
|---|---|
| Driveway | Double width or more, Not Paved |
| Landscaping | Land / Yard lined with hedges |
| Heating system | Electric baseboard units |
| Water supply | Municipality |
| Heating energy | Electricity |
| Windows | PVC |
| Siding | Brick, Vinyl |
| Distinctive features | No neighbours in the back, Cul-de-sac |
| Proximity | Golf, Hospital, Park - green area, Elementary school, High school, Bicycle path, Cross-country skiing, Daycare centre, Snowmobile trail, ATV trail |
| Basement | 6 feet and over, Finished basement |
| Parking | Outdoor |
| Sewage system | Municipal sewer |
| Roofing | Asphalt shingles |
| Topography | Flat |
| Zoning | Residential |
| Equipment available | Wall-mounted heat pump |
marital
age
household income
Age of Immigration
common languages
education
ownership
Gender
construction date
Occupied Dwellings
employment
transportation to work
work location
| BUILDING | |
|---|---|
| Type | Bungalow |
| Style | Semi-detached |
| Dimensions | 0x0 |
| Lot Size | 461 MC |
| Floors | 0 |
| Year Constructed | 1995 |
| EVALUATION | |
|---|---|
| Year | 2023 |
| Lot | $ 6,000 |
| Building | $ 171,700 |
| Total | $ 177,700 |
| EXPENSES | |
|---|---|
| Energy cost | $ 1020 / year |
| Municipal Taxes (2024) | $ 2648 / year |
| School taxes (2024) | $ 61 / year |

