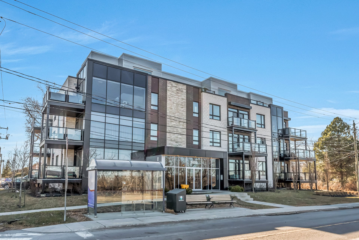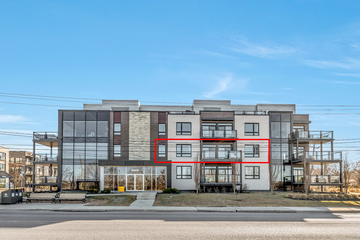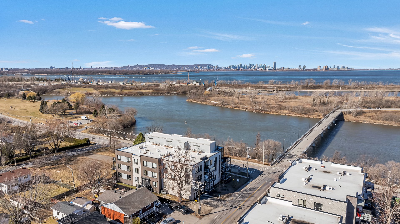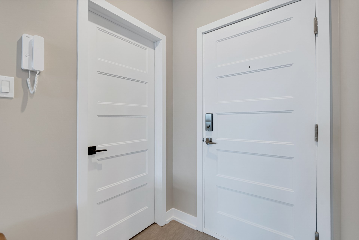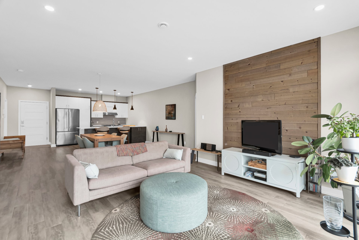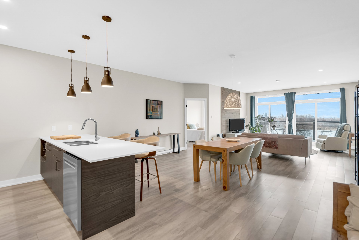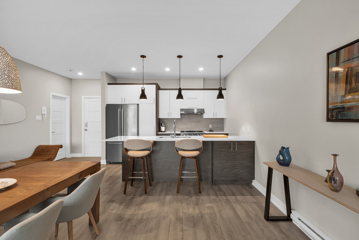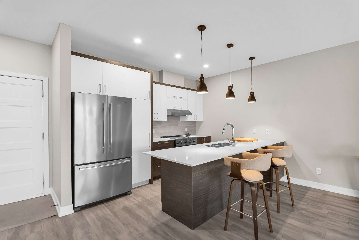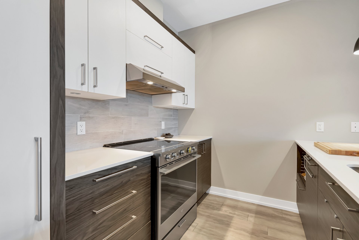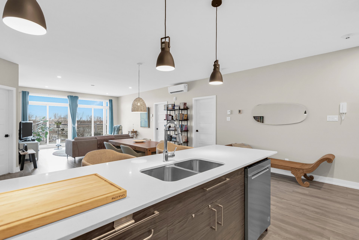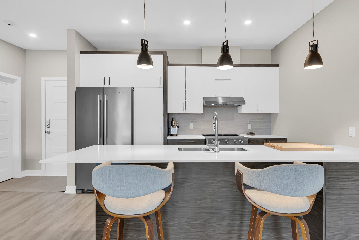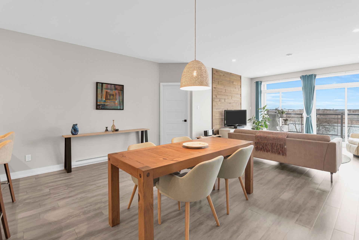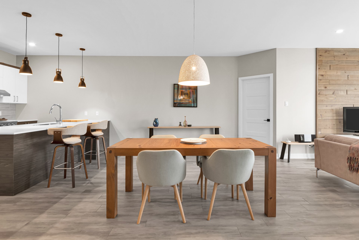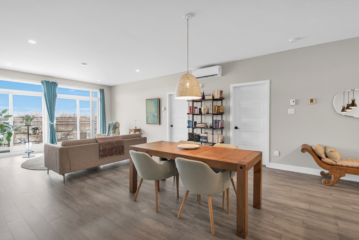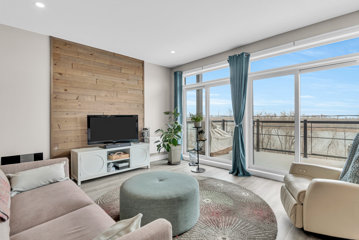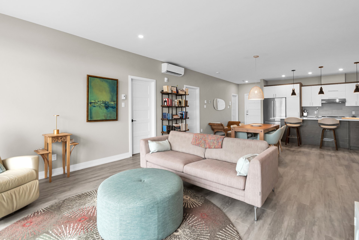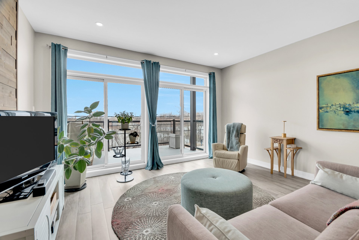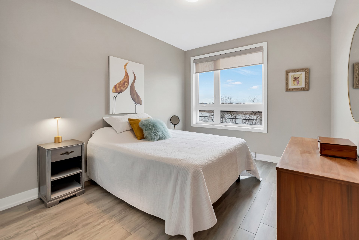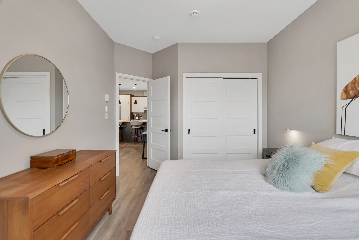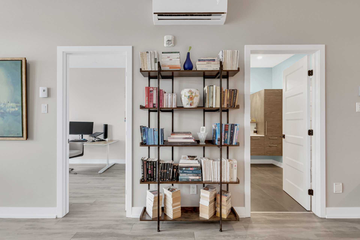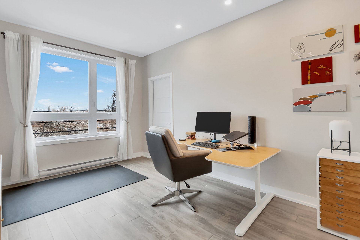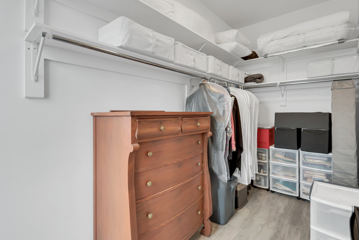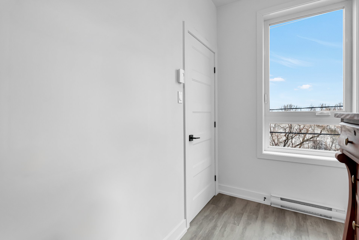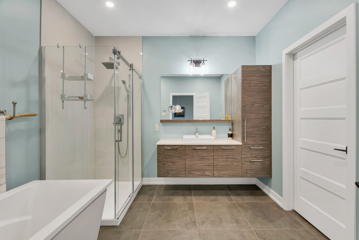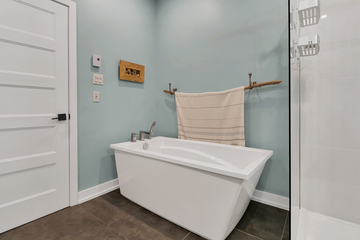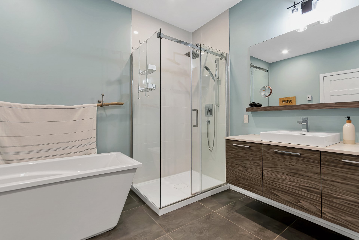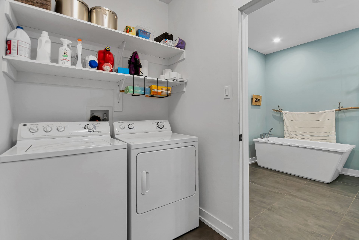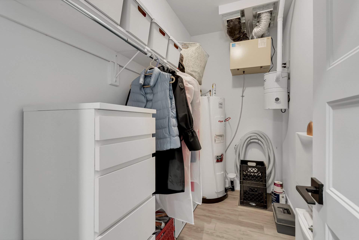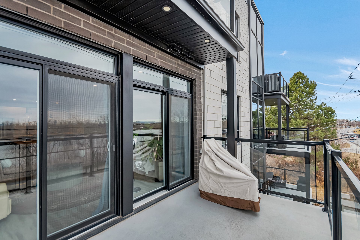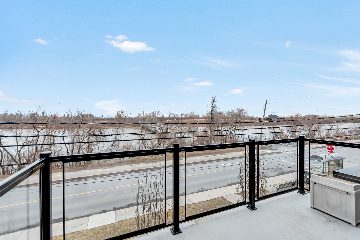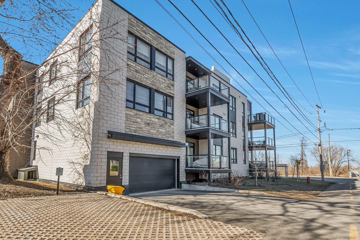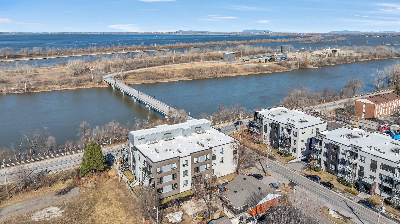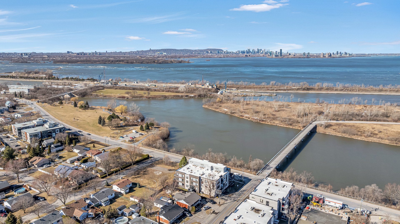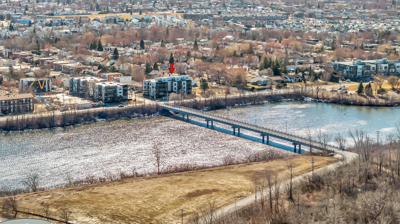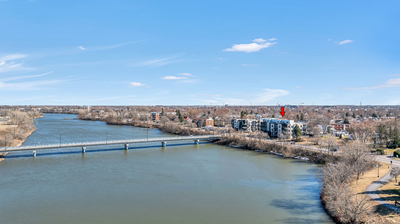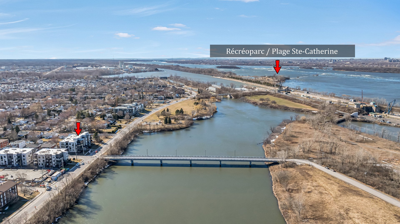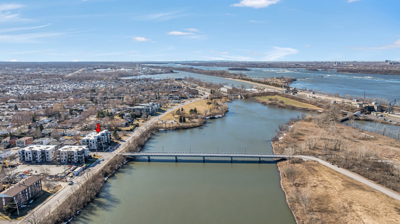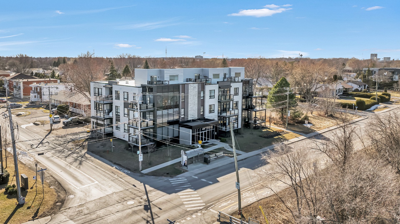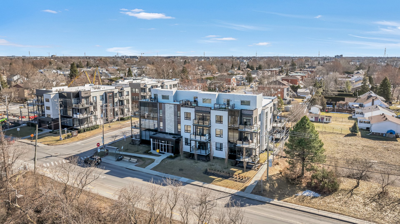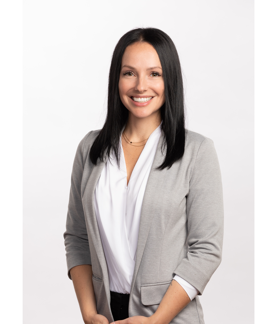- Follow Us:
- 438-387-5743
Broker's Remark
Spacious condo unit of over 1190 sq. ft., overlooking the water and the city of Montreal. Superior quality construction with elevator and indoor garage. Enjoy two large bedrooms, a bathroom with separate laundry room and a vast open plan with double-width patio door leading to a large front balcony. Plenty of storage in the kitchen, walk-in closet in the entrance and master bedroom. Includes a parking space in the garage and attached storage space. Magnificent and rare in Ville Sainte-Catherine! A visit is a must!
Addendum
COMMODITIES
- One indoor parking space
- Elevator
NEARBY
- Major highways: Autoroute 132 and 30
- Close to bike paths, Récréoparc and Sainte-Catherine beach
- A few minutes from shops by car
KITCHEN
- Large island
- Quartz countertop
- Plenty of storage and ceiling-high cabinets
- Appliances included (see list of inclusions)
BATHROOM
- Ceramic shower and separate bath
- Quartz countertop
- Separate adjoining laundry room
- Linen room and large vanity
Beautiful open plan, friendly and ideal for hosting. Move
from the kitchen to the dining room to the living room,
then outside for a 5 à 7 and admire the magnificent sunset
colors overlooking the water!
INCLUDED
Refrigerator, dishwasher, cooker, washer and dryer, central sweeper, curtain poles and canvas in the bedroom made to measure.
EXCLUDED
Dining room light - Will be replaced
| BUILDING | |
|---|---|
| Type | Apartment |
| Style | Detached |
| Dimensions | 0x0 |
| Lot Size | 0 |
| Floors | 0 |
| Year Constructed | 2018 |
| EVALUATION | |
|---|---|
| Year | 2024 |
| Lot | $ 1 |
| Building | $ 411,600 |
| Total | $ 411,601 |
| EXPENSES | |
|---|---|
| Co-ownership fees | $ 5412 / year |
| Municipal Taxes (2025) | $ 3459 / year |
| School taxes (2025) | $ 329 / year |
| ROOM DETAILS | |||
|---|---|---|---|
| Room | Dimensions | Level | Flooring |
| Walk-in closet | 10.8 x 5 P | 2nd Floor | Floating floor |
| Kitchen | 9.9 x 17.1 P | 2nd Floor | Floating floor |
| Dining room | 11 x 17.1 P | 2nd Floor | Floating floor |
| Living room | 16.4 x 14.9 P | 2nd Floor | Floating floor |
| Bathroom | 9.9 x 10 P | 2nd Floor | Ceramic tiles |
| Laundry room | 5.1 x 9.5 P | 2nd Floor | Ceramic tiles |
| Bedroom | 10.3 x 13 P | 2nd Floor | Floating floor |
| Bedroom | 10 x 14.10 P | 2nd Floor | Floating floor |
| Walk-in closet | 5.2 x 12.5 P | 2nd Floor | Floating floor |
| CHARACTERISTICS | |
|---|---|
| Water supply | Municipality, Municipality, Municipality, Municipality, Municipality |
| Equipment available | Entry phone, Ventilation system, Wall-mounted heat pump, Partially furnished, Private balcony, Entry phone, Ventilation system, Wall-mounted heat pump, Partially furnished, Private balcony, Entry phone, Ventilation system, Wall-mounted heat pump, Partially furnished, Private balcony, Entry phone, Ventilation system, Wall-mounted heat pump, Partially furnished, Private balcony, Entry phone, Ventilation system, Wall-mounted heat pump, Partially furnished, Private balcony |
| Easy access | Elevator, Elevator, Elevator, Elevator, Elevator |
| Proximity | Elementary school, High school, Public transport, Bicycle path, Daycare centre, Elementary school, High school, Public transport, Bicycle path, Daycare centre, Elementary school, High school, Public transport, Bicycle path, Daycare centre, Elementary school, High school, Public transport, Bicycle path, Daycare centre, Elementary school, High school, Public transport, Bicycle path, Daycare centre |
| Bathroom / Washroom | Seperate shower, Seperate shower, Seperate shower, Seperate shower, Seperate shower |
| Parking | Garage, Garage, Garage, Garage, Garage |
| Sewage system | Municipal sewer, Municipal sewer, Municipal sewer, Municipal sewer, Municipal sewer |
| View | Water, Water, Water, Water, Water |
| Zoning | Residential, Residential, Residential, Residential, Residential |
| Restrictions/Permissions | Pets allowed with conditions, Pets allowed with conditions, Pets allowed with conditions, Pets allowed with conditions, Pets allowed with conditions |
marital
age
household income
Age of Immigration
common languages
education
ownership
Gender
construction date
Occupied Dwellings
employment
transportation to work
work location
| BUILDING | |
|---|---|
| Type | Apartment |
| Style | Detached |
| Dimensions | 0x0 |
| Lot Size | 0 |
| Floors | 0 |
| Year Constructed | 2018 |
| EVALUATION | |
|---|---|
| Year | 2024 |
| Lot | $ 1 |
| Building | $ 411,600 |
| Total | $ 411,601 |
| EXPENSES | |
|---|---|
| Co-ownership fees | $ 5412 / year |
| Municipal Taxes (2025) | $ 3459 / year |
| School taxes (2025) | $ 329 / year |

