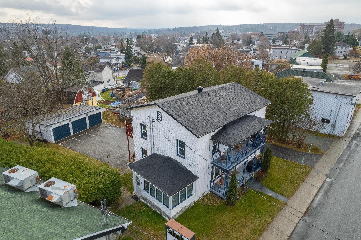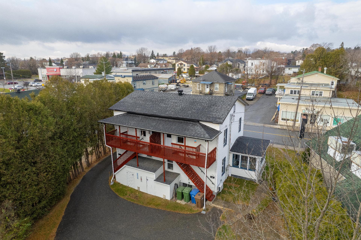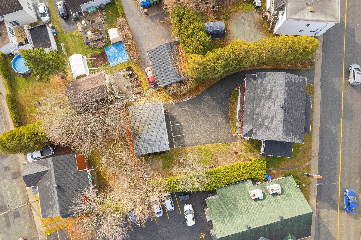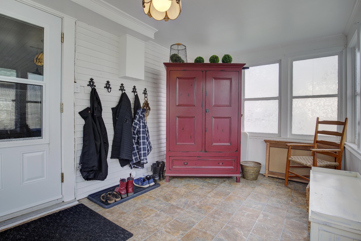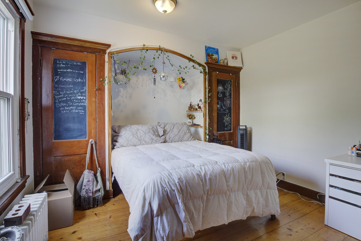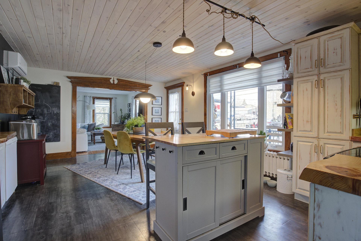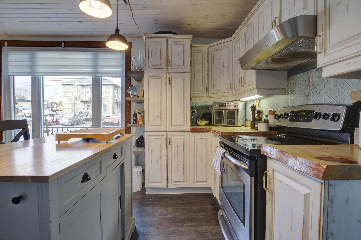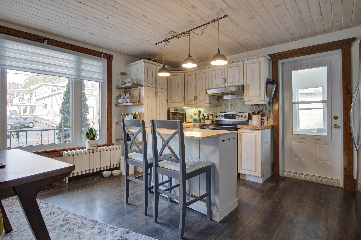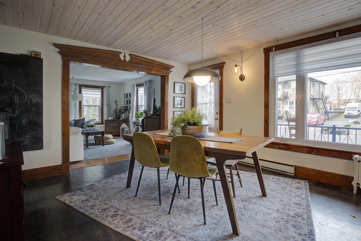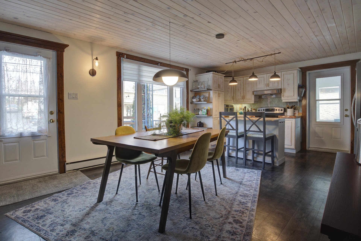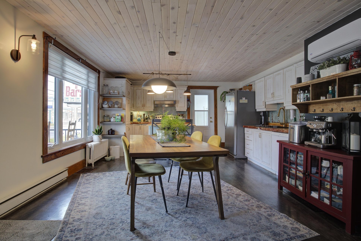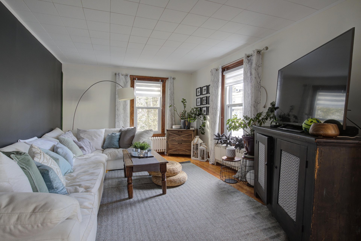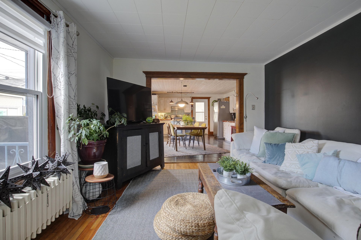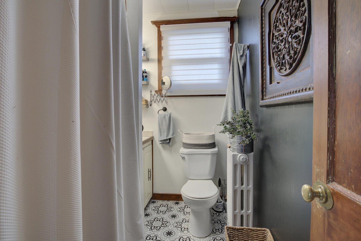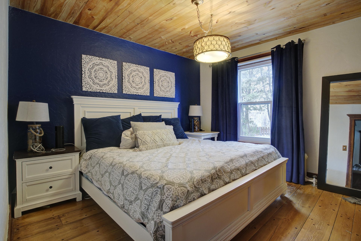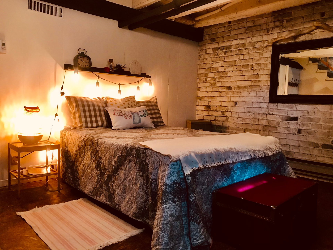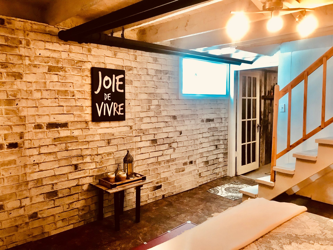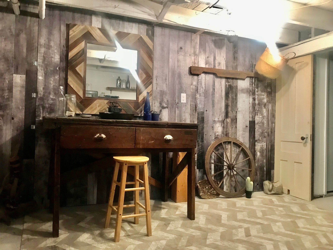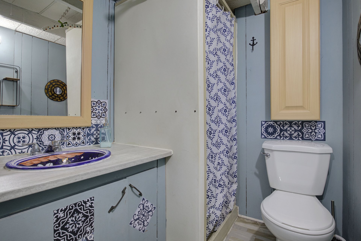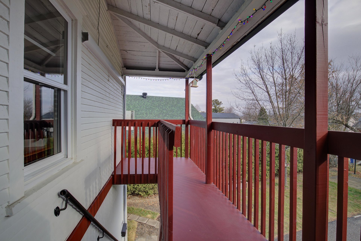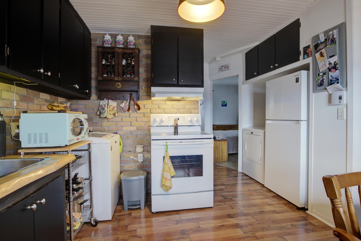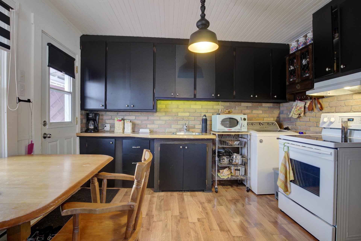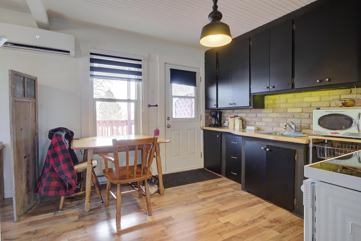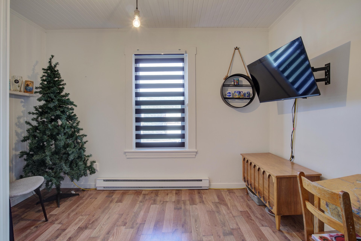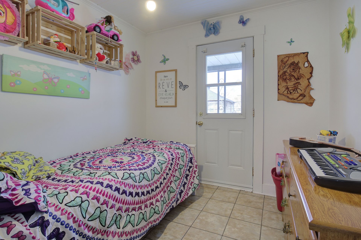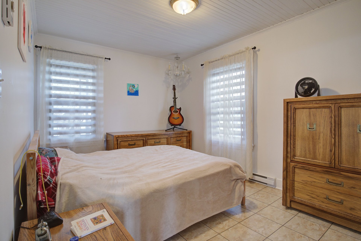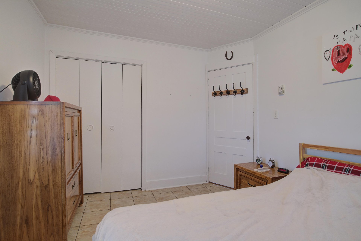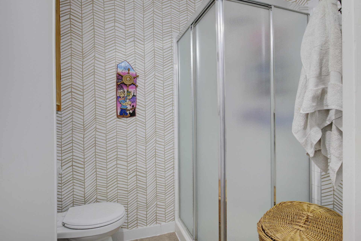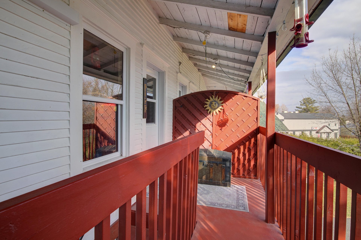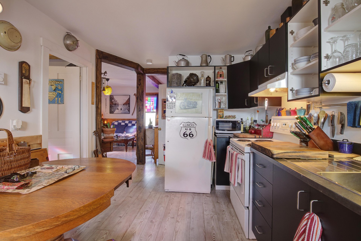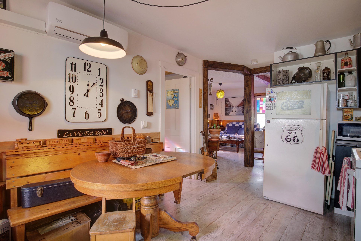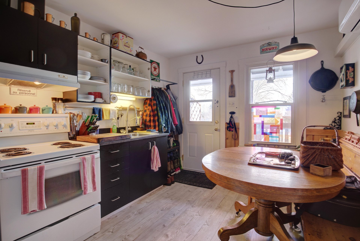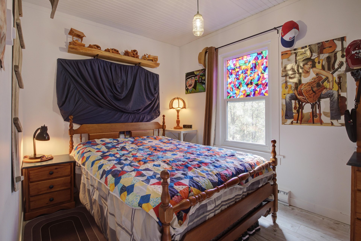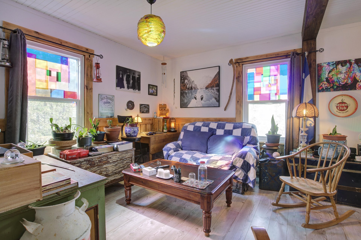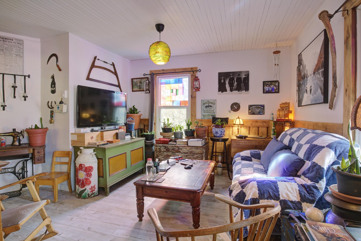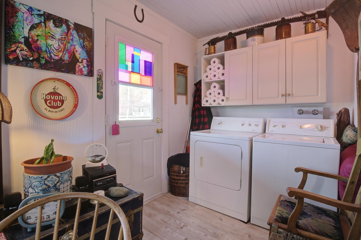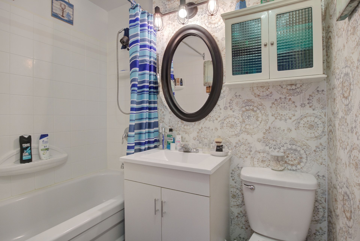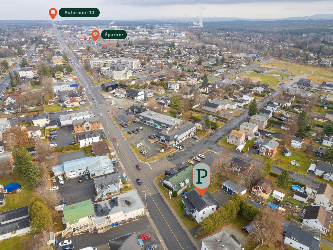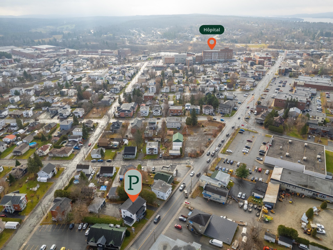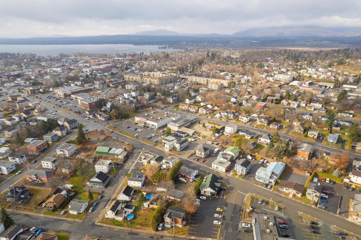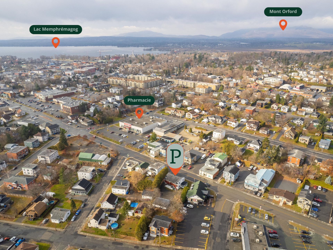- Follow Us:
- 438-387-5743
Broker's Remark
INVESTOR OR OWNER-OCCUPANT OPPORTUNITY. Beautiful triplex renovated over the years with taste and care. Composed of a 3 1/2, a 4 1/2, and a large unit for owner-occupancy or a large family of tenants, this building suits everyone's needs. Enjoy a private backyard bordered by hedges as well as vast storage space in the form of a garage, which could be rented for additional income or used by the owner and current tenants. Many possibilities, don't miss your chance!
Addendum
Municipal value for 2025
Land : 166 300$
Building : 218 200$
Total : 284 500$
A lot of renovation have been done since the SELLER took
possession. Come see by yourself !
EXCLUDED
Personal belongings of the tenants and the seller.
| BUILDING | |
|---|---|
| Type | Triplex |
| Style | Detached |
| Dimensions | 8.74x11.73 M |
| Lot Size | 831 MC |
| Floors | 2 |
| Year Constructed | 1925 |
| EVALUATION | |
|---|---|
| Year | 2025 |
| Lot | $ 166,300 |
| Building | $ 218,200 |
| Total | $ 384,500 |
| EXPENSES | |
|---|---|
| Insurance | $ 5381 / year |
| Snow removal / Lawn mowing | $ 727 / year |
| Municipal Taxes (2024) | $ 3937 / year |
| School taxes (2024) | $ 200 / year |
| ROOM DETAILS | |||
|---|---|---|---|
| Room | Dimensions | Level | Flooring |
| Other | 13.2 x 9.10 P | 2nd Floor | Floating floor |
| Veranda | 15.8 x 8.9 P | Ground Floor | Other |
| Kitchen | 11.7 x 9.10 P | 2nd Floor | Floating floor |
| Bedroom | 13.6 x 8.0 P | 2nd Floor | Floating floor |
| Kitchen | 14.8 x 13.0 P | Ground Floor | Other |
| Living room | 11.4 x 8.0 P | 2nd Floor | Floating floor |
| Bathroom | 6.8 x 4.1 P | 2nd Floor | Floating floor |
| Dining room | 14.8 x 7.4 P | Ground Floor | Other |
| Bedroom | 13.3 x 9.8 P | 2nd Floor | Ceramic tiles |
| Living room | 12.10 x 11.2 P | 2nd Floor | Floating floor |
| Living room | 11.9 x 15.10 P | Ground Floor | Wood |
| Bedroom | 10.6 x 8.5 P | 2nd Floor | Ceramic tiles |
| Bathroom | 6.9 x 6.1 P | 2nd Floor | Linoleum |
| Bedroom | 11.10 x 11.7 P | Ground Floor | Wood |
| Laundry room | 6.7 x 5.4 P | 2nd Floor | Floating floor |
| Laundry room | 11.10 x 8.1 P | Ground Floor | Tiles |
| Bathroom | 8.3 x 5.4 P | Ground Floor | Ceramic tiles |
| Bedroom | 11.0 x 9.8 P | Ground Floor | Wood |
| Living room | 14.2 x 11.6 P | Basement | Linoleum |
| Bedroom | 11.6 x 10.7 P | Basement | Linoleum |
| Bathroom | 5.0 x 5.2 P | Basement | Other |
| Storage | 23.8 x 20.6 P | Basement | Concrete |
| CHARACTERISTICS | |
|---|---|
| Landscaping | Land / Yard lined with hedges |
| Cupboard | Other, Wood, Melamine |
| Heating system | Hot water |
| Water supply | Municipality |
| Heating energy | Electricity |
| Windows | PVC |
| Foundation | Poured concrete |
| Garage | Other |
| Siding | Wood, Vinyl |
| Proximity | Other, Highway, Golf, Hospital, Park - green area, Elementary school, High school, Bicycle path, Alpine skiing, Cross-country skiing, Daycare centre |
| Basement | 6 feet and over, Partially finished, Other |
| Parking | Outdoor, Garage |
| Sewage system | Municipal sewer |
| Window type | Hung, Tilt and turn |
| Roofing | Asphalt shingles |
| Topography | Flat |
| Zoning | Residential |
| Equipment available | Wall-mounted heat pump |
| Driveway | Asphalt |
marital
age
household income
Age of Immigration
common languages
education
ownership
Gender
construction date
Occupied Dwellings
employment
transportation to work
work location
| BUILDING | |
|---|---|
| Type | Triplex |
| Style | Detached |
| Dimensions | 8.74x11.73 M |
| Lot Size | 831 MC |
| Floors | 2 |
| Year Constructed | 1925 |
| EVALUATION | |
|---|---|
| Year | 2025 |
| Lot | $ 166,300 |
| Building | $ 218,200 |
| Total | $ 384,500 |
| EXPENSES | |
|---|---|
| Insurance | $ 5381 / year |
| Snow removal / Lawn mowing | $ 727 / year |
| Municipal Taxes (2024) | $ 3937 / year |
| School taxes (2024) | $ 200 / year |

