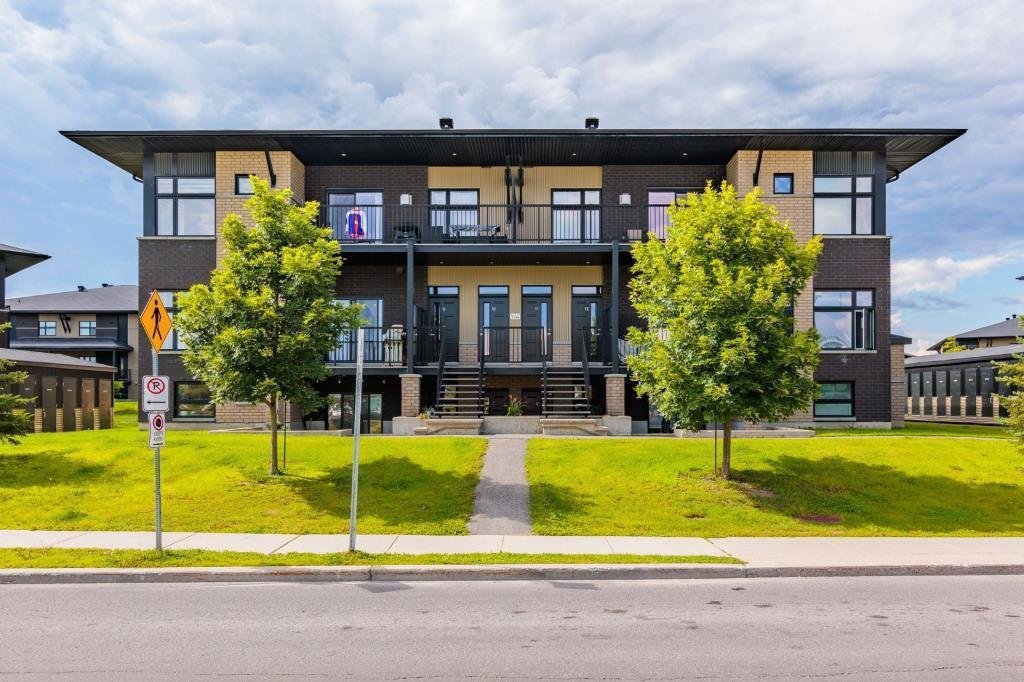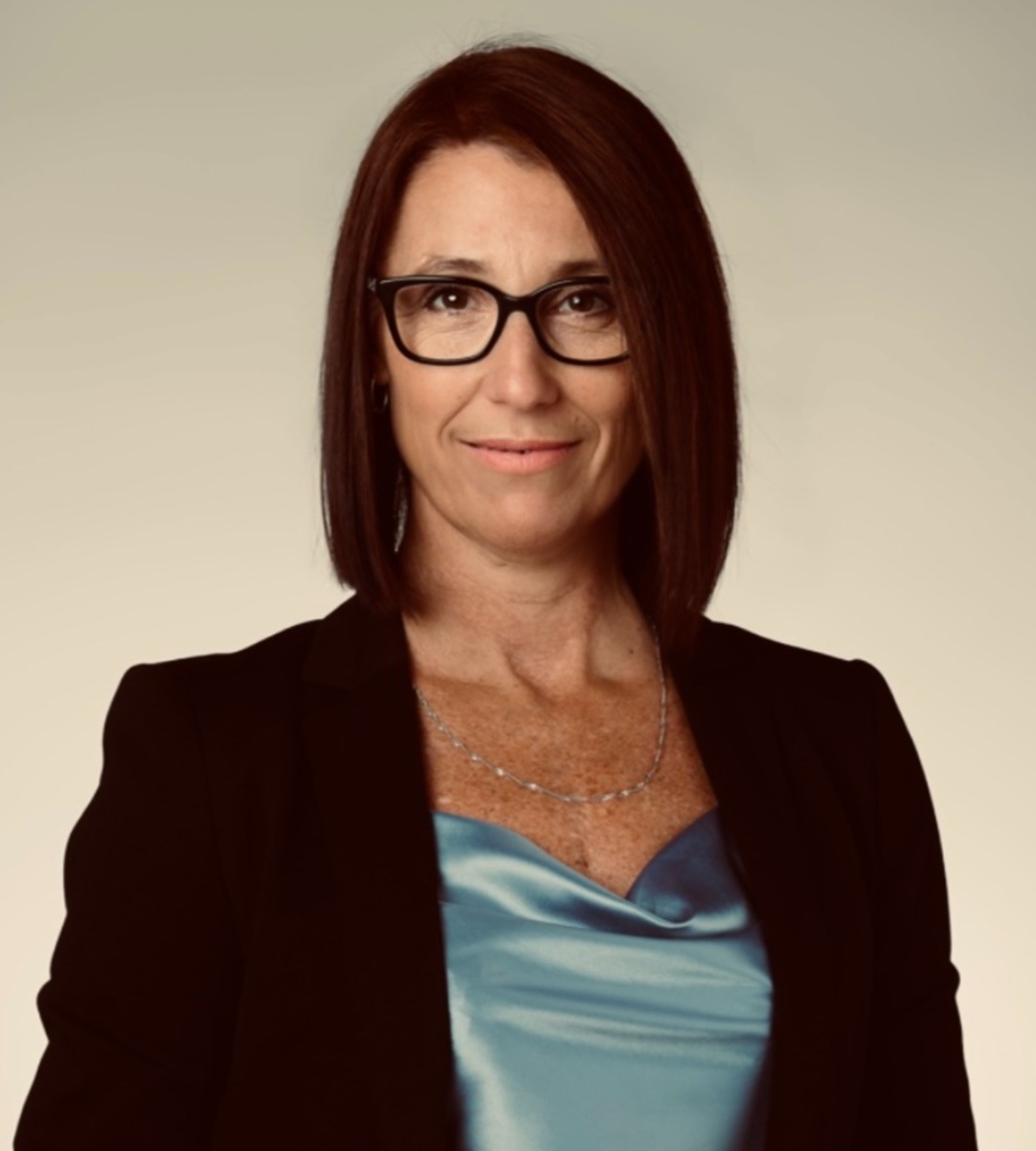- Follow Us:
- 438-387-5743
Broker's Remark
Welcome to 225 Rue de Dublin, Apt. 11! Spacious modern condo in the sought-after area of Plateau de la Capitale. Located on the 3rd floor, this corner unit offers everything you need. Lots of windows in every room. Enjoy 2 good-sized bedrooms, a gas fireplace, bathroom with separate shower and adjoining laundry room. No carpets. Interior and exterior storage. 5 appliances included + 1 exterior parking space. Don't wait!
Addendum
+ 2 bedrooms
+ Spacious bathroom with 2 sinks and adjoining laundry room
+ Corner unit on 3rd floor
+ Open-plan living space
+ Wall-mounted air conditioning
+ Gas fireplace between living room and dining room
+ 9-foot ceilings
+ 5 appliances included
+ 1 exterior parking space included
+ 1 exterior storage space included
+ Superior soundproofing
+ Just a few minutes' walk from AGORA
+ Close to all services (schools, grocery stores,
libraries, banks, gas stations, and more...)
+ Public transit directly in front of the building
+ A reference and credit check will be performed before the
lease is signed.
+ No animals.
+ Tenant must provide proof of property insurance
(condominium by-laws).
+ 12-month lease.
INCLUDED
Refrigerator, stove, dishwasher, microwave, hood, washer, dryer, wall-mounted air conditioner, fireplace, 1 exterior storage space, 1 exterior parking space
EXCLUDED
Electricity, heating, internet, cable at tenant's expense
| BUILDING | |
|---|---|
| Type | Apartment |
| Style | Detached |
| Dimensions | 0x0 |
| Lot Size | 0 |
| Floors | 3 |
| Year Constructed | 2014 |
| EVALUATION | |
|---|---|
| Year | 0 |
| Lot | $ 0 |
| Building | $ 0 |
| Total | $ 0 |
| ROOM DETAILS | |||
|---|---|---|---|
| Room | Dimensions | Level | Flooring |
| Hallway | 4.1 x 4.1 P | 3rd Floor | Ceramic tiles |
| Living room | 9.3 x 19.0 P | 3rd Floor | Floating floor |
| Dining room | 20.9 x 8.1 P | 3rd Floor | Floating floor |
| Kitchen | 12.7 x 13.0 P | 3rd Floor | Ceramic tiles |
| Primary bedroom | 10.3 x 12.8 P | 3rd Floor | Floating floor |
| Bedroom | 10.2 x 13.0 P | 3rd Floor | Floating floor |
| Bathroom | 10.4 x 13.0 P | 3rd Floor | Ceramic tiles |
| Laundry room | 5.6 x 5.7 P | 3rd Floor | Ceramic tiles |
| CHARACTERISTICS | |
|---|---|
| Heating system | Electric baseboard units |
| Water supply | Municipality |
| Heating energy | Electricity |
| Windows | PVC |
| Hearth stove | Gaz fireplace |
| Rental appliances | Water heater |
| Siding | Brick |
| Proximity | Highway, Cegep, Golf, Hospital, Park - green area, Elementary school, High school, Public transport, University, Bicycle path, Alpine skiing, Cross-country skiing, Daycare centre |
| Bathroom / Washroom | Seperate shower |
| Parking | Outdoor |
| Sewage system | Municipal sewer |
| Window type | Crank handle |
| Roofing | Asphalt shingles |
| Topography | Flat |
| Zoning | Residential |
| Equipment available | Ventilation system, Wall-mounted air conditioning |
| Driveway | Asphalt |
marital
age
household income
Age of Immigration
common languages
education
ownership
Gender
construction date
Occupied Dwellings
employment
transportation to work
work location
| BUILDING | |
|---|---|
| Type | Apartment |
| Style | Detached |
| Dimensions | 0x0 |
| Lot Size | 0 |
| Floors | 3 |
| Year Constructed | 2014 |
| EVALUATION | |
|---|---|
| Year | 0 |
| Lot | $ 0 |
| Building | $ 0 |
| Total | $ 0 |

















