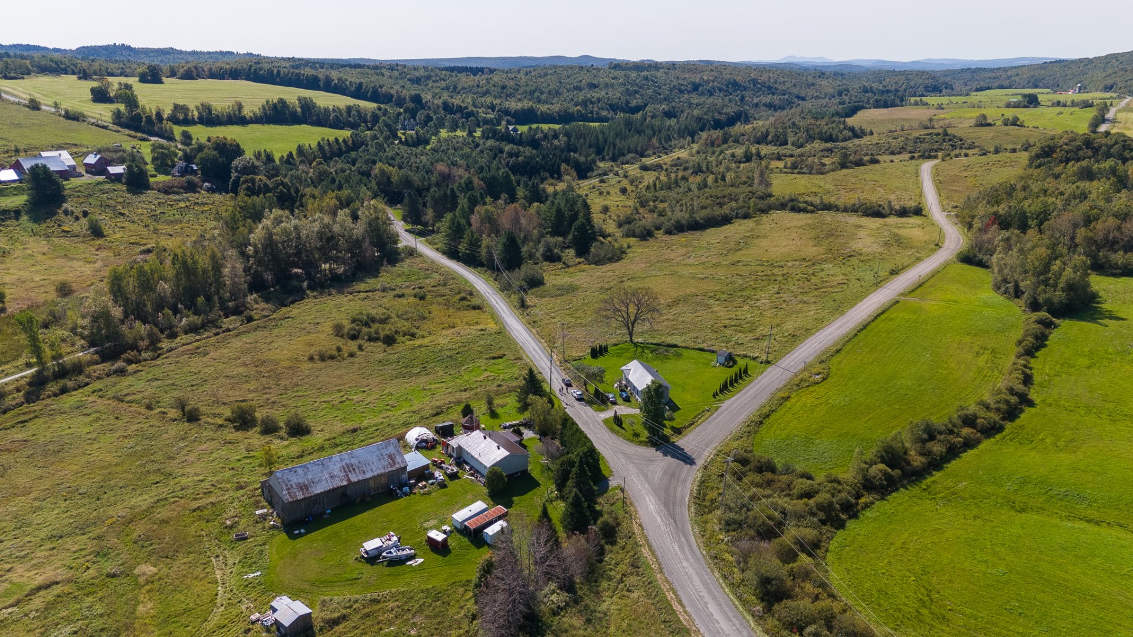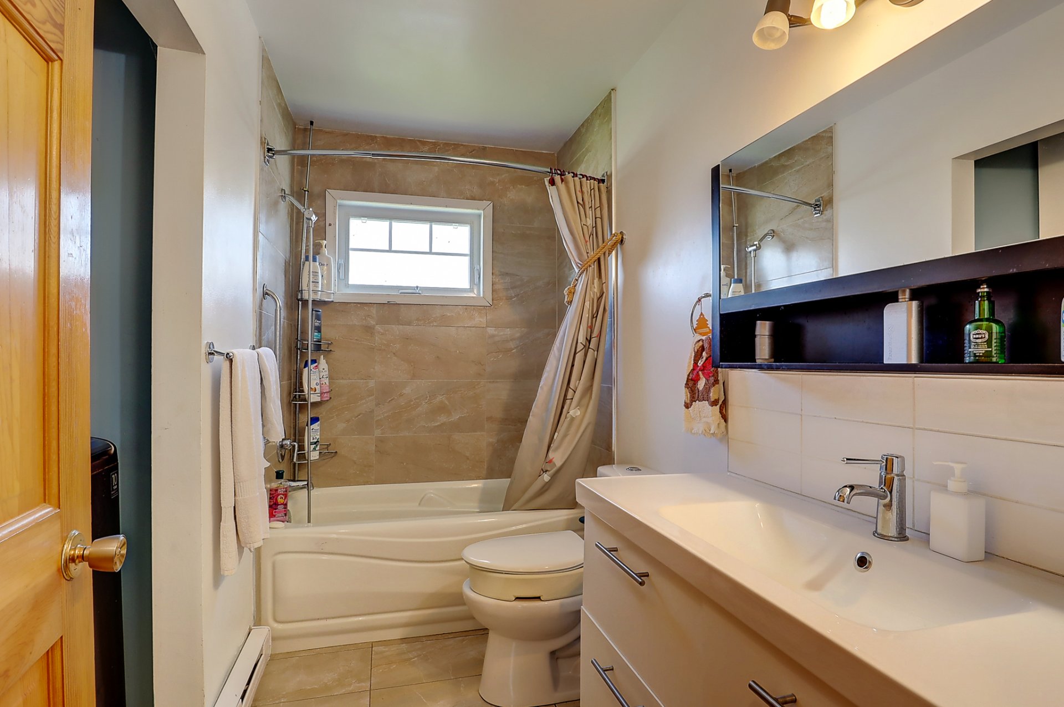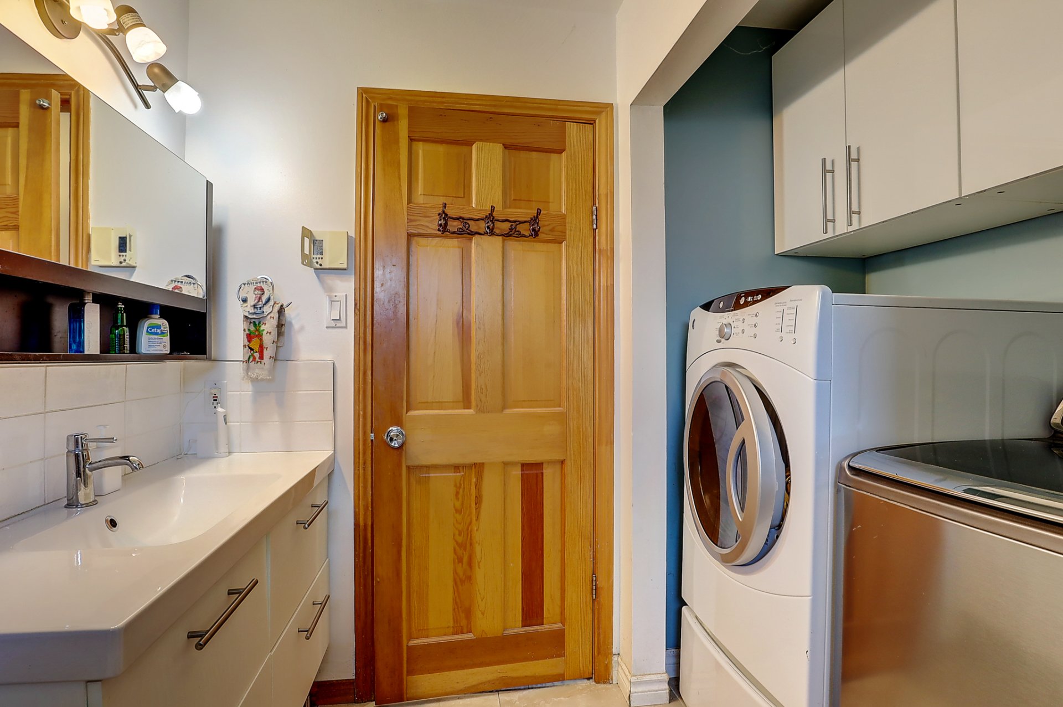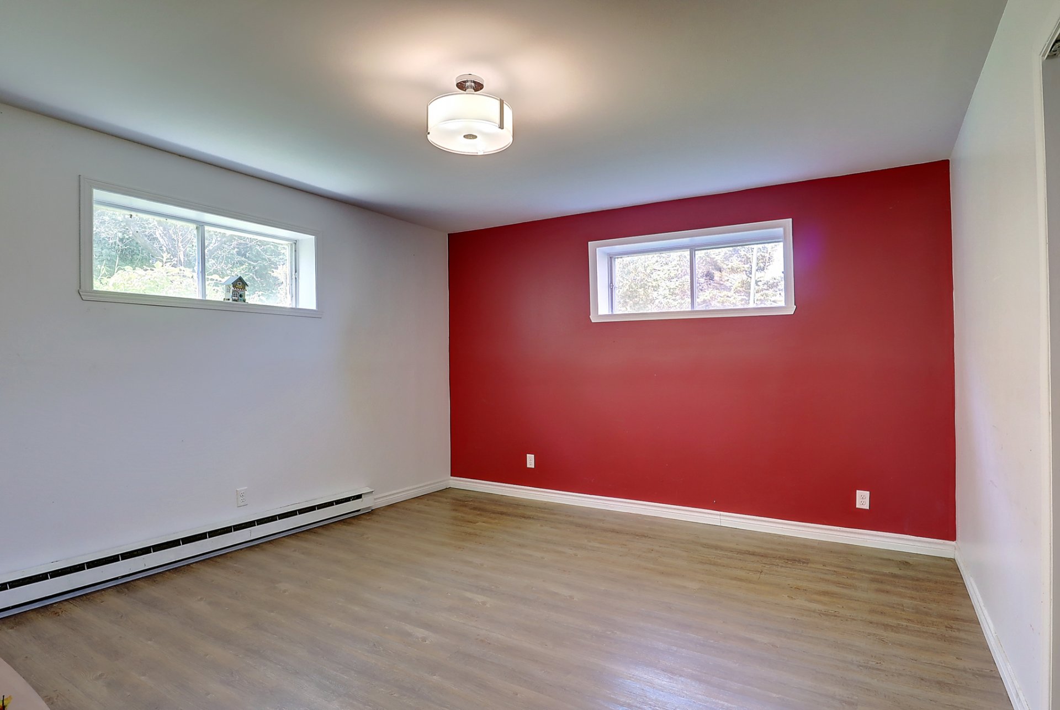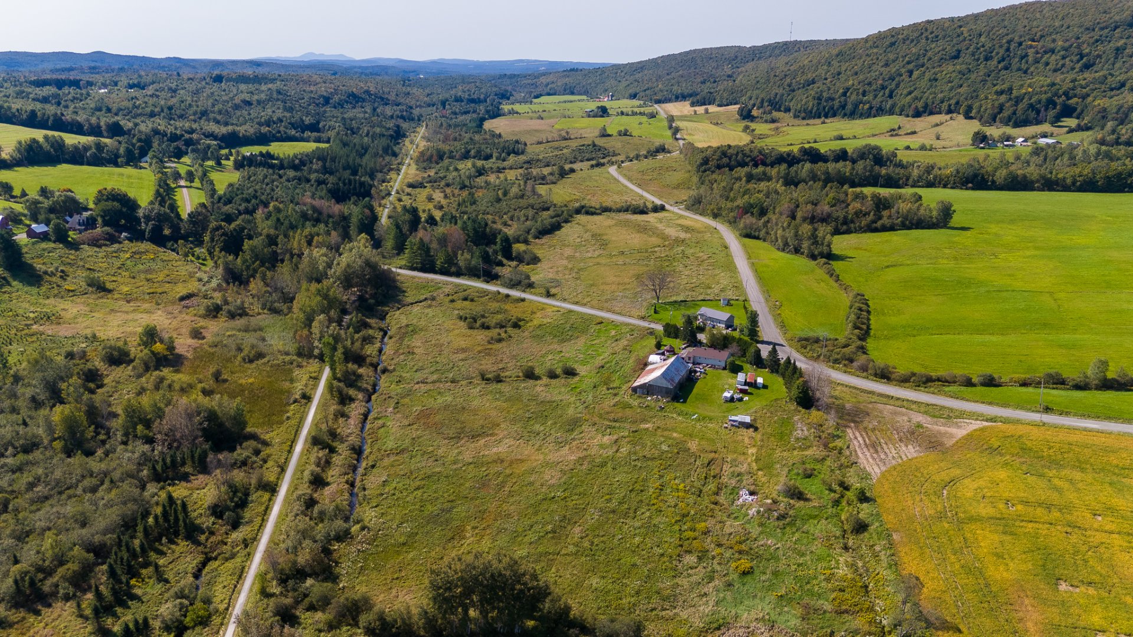Broker's Remark
Nestled in the charming town of Cleveland, just 10 minutes from Richmond, this magnificent farmhouse offers dreamy tranquility yet close proximity to amenities. Situated in the heart of a verdant agricultural valley, it spans over 60 acres of uncleared land, offering stunning views and unparalleled privacy. The surrounding landscape is breathtaking, with rolling fields, perfect for nature lovers or those simply wishing to escape the hustle and bustle of city life.
Addendum
Nestled in the charming town of Cleveland, just 10 minutes
from Richmond, this magnificent farmhouse offers dreamy
tranquility yet close proximity to amenities. Situated in
the heart of a verdant agricultural valley, it spans over
60 acres of uncleared land, offering stunning views and
unparalleled privacy. The surrounding landscape is
breathtaking, with rolling fields, perfect for nature
lovers or those simply wishing to escape the hustle and
bustle of city life.
This unique property features a rustic barn, ideal for
agricultural projects or equipment storage. The extensive
grounds can accommodate both farm animals and leisurely
strolls through the countryside.
The farmhouse itself is a haven of comfort. It includes
four spacious bedrooms, perfect for accommodating a family
or guests. Two well-appointed bathrooms guarantee every
comfort, while the kitchen, both functional and convivial,
is the ideal place to prepare family meals.
There's also an office space, perfect for those who work
from home, or for anyone who needs a space dedicated to
concentration and creativity.
This farmhouse perfectly combines rustic charm and modern
comfort, while offering a peaceful living environment in a
spectacular natural landscape. Whether you're looking for a
new rural adventure or simply a place to recharge and rest,
this Cleveland property is an opportunity not to be missed.
INCLUDED
Dishwasher, wood stove, freezer, refrigerator, beds of the bedrooms.
EXCLUDED
Personal belongings of the seller.

