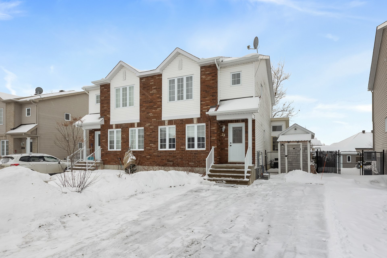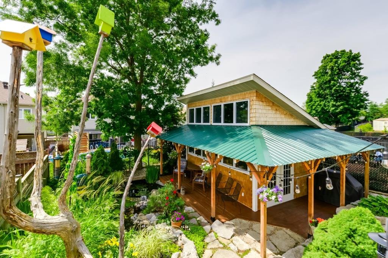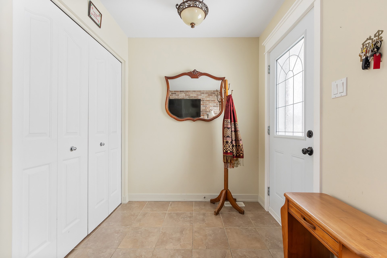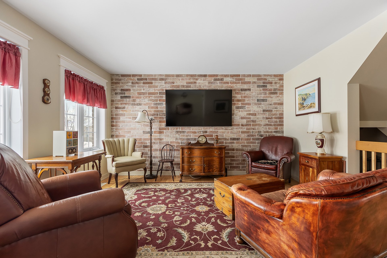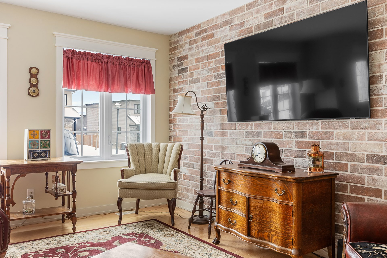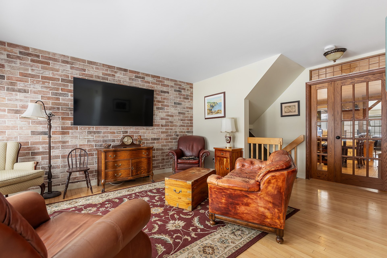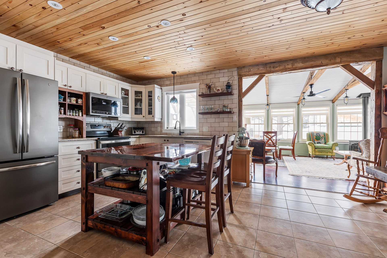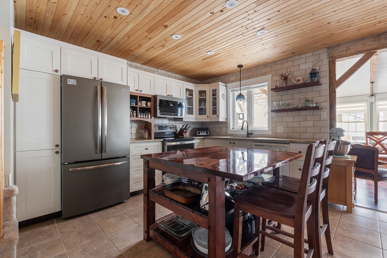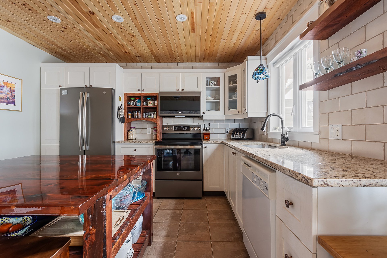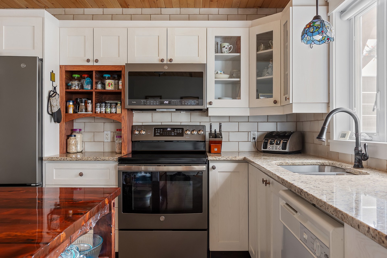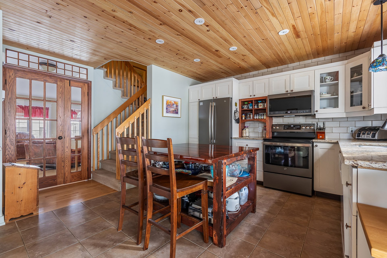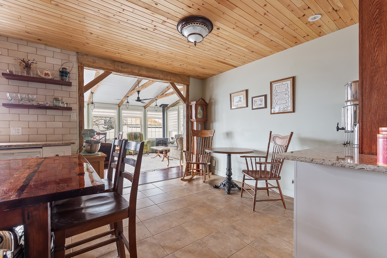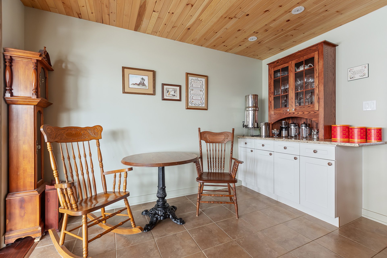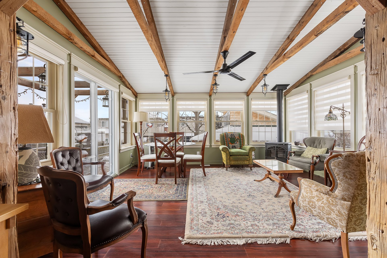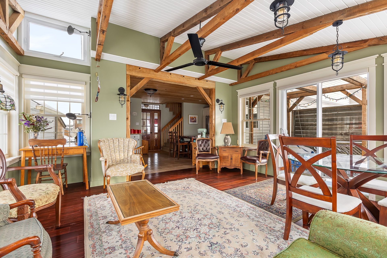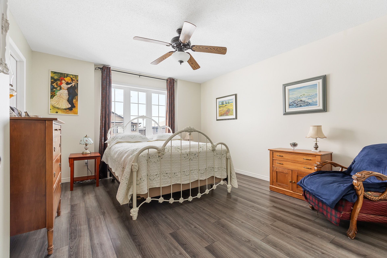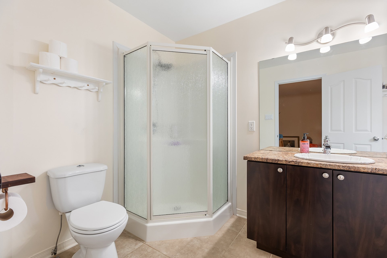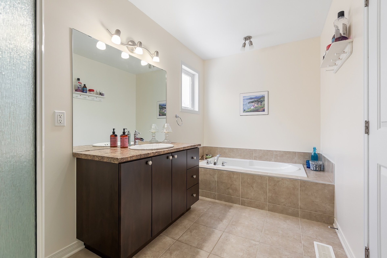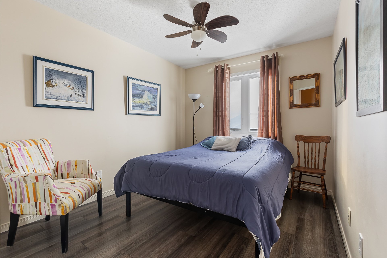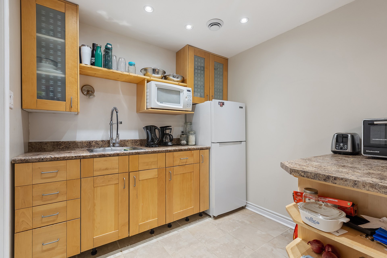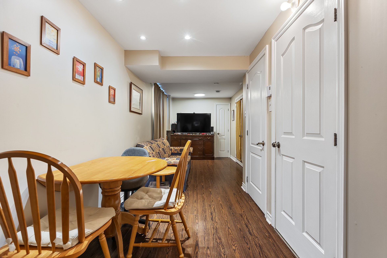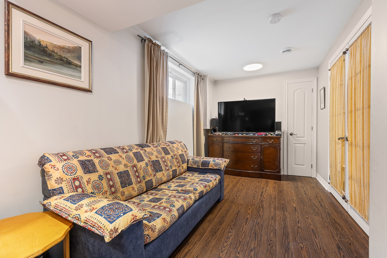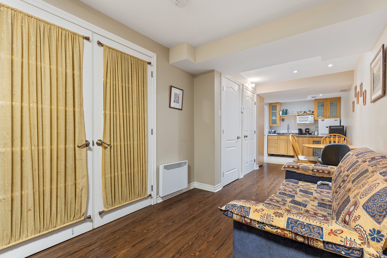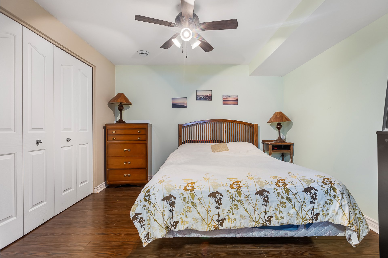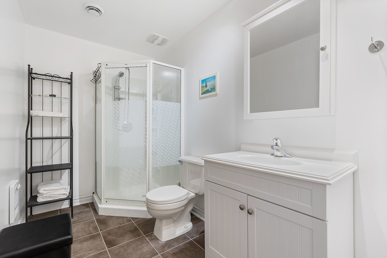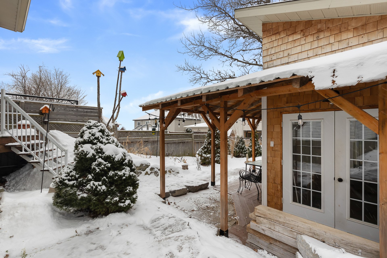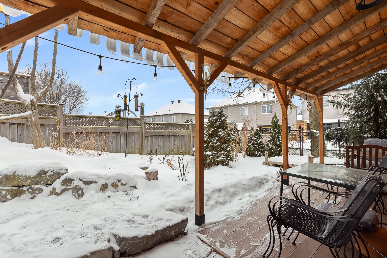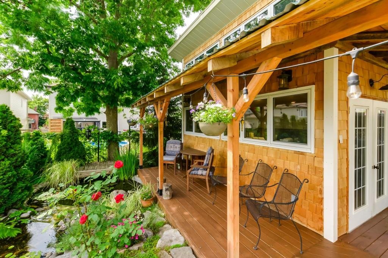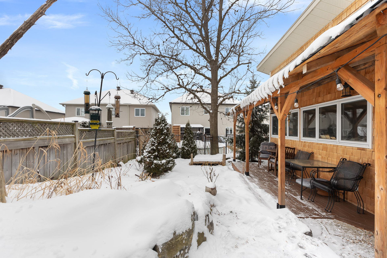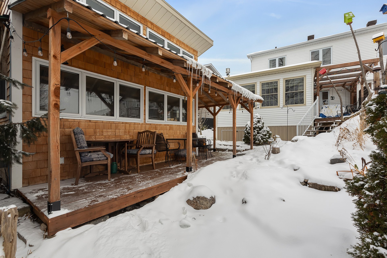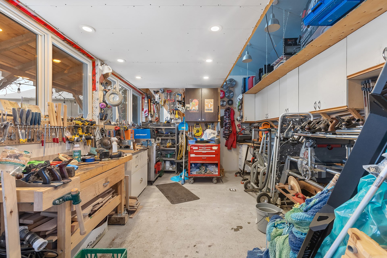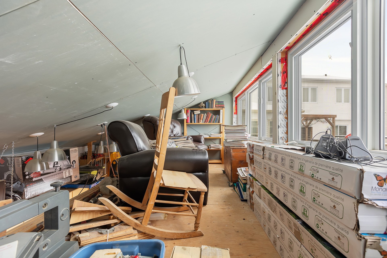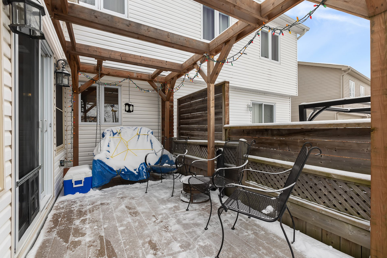- Follow Us:
- 438-387-5743
Broker's Remark
A RARE find on the market! Discover this spacious recently renovated 1657sqft semi-detached home with 4 bedrooms, 2.5 bathrooms and basement kitchenette. Impeccably maintained by the owner, this home offers a rustic kitchen with oak cabinets + island, granite countertops and a coffee nook. The living spaces are bright and flooded with natural light, creating an inviting atmosphere for relaxation and entertaining. Veranda with panoramic view + gas fireplace lets you admire the view of your private pond and the Ottawa River. Enjoy a 4-season heated workshop with a loft powered by a 60AMP. This home must be seen in person to be fully appreciated
Addendum
75 Rue du Carcajou:
This exceptional property is a one-of-a-kind, year-round
showplace: magical sunrises over the Ottawa River, misty
autumn mornings, crisp winter air, rose-tinted clouds at
sunset. Nature lovers will be truly delighted by this haven
of peace.
GROUND FLOOR:
- This property is distinguished by its elegance, solid
wood accents and windows that let in an abundance of
natural light.
- Enjoy a vast open-plan living space with 9-foot ceilings,
offering a spacious, airy and warm atmosphere
- The rustic-modern kitchen is designed with quality
materials and features bleached oak cabinetry, a large
handcrafted hemlock center island with double undermount
sink and appliances included
- Generous coffee area with plenty of storage
- High-quality wood flooring
- Veranda with panoramic view + gas fireplace overlooking
your private estate and the Ottawa River
- Spacious master bedrooms with walk-in closets
- Impeccably maintained by owner
- BASEMENT;
- Fully finished;
- Basement with kitchenette offering dining room, living
room, bedroom, bathroom and plenty of storage space;
OUTSIDE :
- Asphalt parking for up to 3 cars
- Spacious 4-season heated workshop with loft powered by a
60 AMP
- Several relaxation areas including gallery, workshop
porch and mezzanine
- Peace of mind on fenced lot with private pond and stream
- 2 sheds with plenty of storage space
AREA :
- 7-minute walk to elementary school
- 5 minutes from a high school
- 3-minute walk to bus stop
- 4 minutes from daycare
- 5 minutes from a grocery store
- 8 minutes from Galeries Aylmer
- 8 minutes from the Aylmer Marina
- 8 minutes from all shops, restaurants and services on Rue
Principale
INCLUDED
Appliances (fridge, stove, hood/microwave, dishwasher, washer, dryer), central vacuum and all blinds.
EXCLUDED
Outdoor swing, water heater and furnace (rental)
| BUILDING | |
|---|---|
| Type | Two or more storey |
| Style | Semi-detached |
| Dimensions | 6.05x14.47 M |
| Lot Size | 319 MC |
| Floors | 0 |
| Year Constructed | 2011 |
| EVALUATION | |
|---|---|
| Year | 2024 |
| Lot | $ 149,400 |
| Building | $ 367,900 |
| Total | $ 517,300 |
| EXPENSES | |
|---|---|
| Municipal Taxes (2024) | $ 4083 / year |
| School taxes (2024) | $ 317 / year |
| ROOM DETAILS | |||
|---|---|---|---|
| Room | Dimensions | Level | Flooring |
| Hallway | 6.0 x 6.6 P | Ground Floor | Ceramic tiles |
| Living room | 12.7 x 17.6 P | Ground Floor | Wood |
| Washroom | 5.8 x 6.8 P | Ground Floor | Ceramic tiles |
| Laundry room | 5.8 x 3.0 P | Ground Floor | Ceramic tiles |
| Kitchen | 9.10 x 15.7 P | Ground Floor | Ceramic tiles |
| Dining room | 8.8 x 12.8 P | Ground Floor | Ceramic tiles |
| Veranda | 15.2 x 14.10 P | Ground Floor | Wood |
| Primary bedroom | 12.10 x 14.8 P | 2nd Floor | Floating floor |
| Walk-in closet | 6.3 x 6.8 P | 2nd Floor | Floating floor |
| Bathroom | 6.8 x 12.2 P | 2nd Floor | Ceramic tiles |
| Bedroom | 8.10 x 10.7 P | 2nd Floor | Floating floor |
| Bedroom | 9.4 x 13.0 P | 2nd Floor | Floating floor |
| Other | 8.4 x 12.1 P | Basement | Ceramic tiles |
| Living room | 8.4 x 19.0 P | Basement | Floating floor |
| Bedroom | 9.11 x 11.7 P | Basement | Floating floor |
| Bathroom | 9.10 x 5.7 P | Basement | Ceramic tiles |
| Storage | 9.11 x 6.2 P | Basement | Concrete |
| CHARACTERISTICS | |
|---|---|
| Landscaping | Fenced, Landscape, Fenced, Landscape, Fenced, Landscape, Fenced, Landscape, Fenced, Landscape |
| Cupboard | Wood, Wood, Wood, Wood, Wood |
| Heating system | Air circulation, Air circulation, Air circulation, Air circulation, Air circulation |
| Water supply | Municipality, Municipality, Municipality, Municipality, Municipality |
| Heating energy | Natural gas, Natural gas, Natural gas, Natural gas, Natural gas |
| Equipment available | Central vacuum cleaner system installation, Ventilation system, Central air conditioning, Central vacuum cleaner system installation, Ventilation system, Central air conditioning, Central vacuum cleaner system installation, Ventilation system, Central air conditioning, Central vacuum cleaner system installation, Ventilation system, Central air conditioning, Central vacuum cleaner system installation, Ventilation system, Central air conditioning |
| Windows | PVC, PVC, PVC, PVC, PVC |
| Foundation | Poured concrete, Poured concrete, Poured concrete, Poured concrete, Poured concrete |
| Rental appliances | Heating appliances, Water heater, Heating appliances, Water heater, Heating appliances, Water heater, Heating appliances, Water heater, Heating appliances, Water heater |
| Siding | Brick, Vinyl, Brick, Vinyl, Brick, Vinyl, Brick, Vinyl, Brick, Vinyl |
| Proximity | Highway, Cegep, Golf, Hospital, Park - green area, Elementary school, High school, Public transport, University, Bicycle path, Daycare centre, Highway, Cegep, Golf, Hospital, Park - green area, Elementary school, High school, Public transport, University, Bicycle path, Daycare centre, Highway, Cegep, Golf, Hospital, Park - green area, Elementary school, High school, Public transport, University, Bicycle path, Daycare centre, Highway, Cegep, Golf, Hospital, Park - green area, Elementary school, High school, Public transport, University, Bicycle path, Daycare centre, Highway, Cegep, Golf, Hospital, Park - green area, Elementary school, High school, Public transport, University, Bicycle path, Daycare centre |
| Bathroom / Washroom | Seperate shower, Seperate shower, Seperate shower, Seperate shower, Seperate shower |
| Basement | 6 feet and over, Finished basement, 6 feet and over, Finished basement, 6 feet and over, Finished basement, 6 feet and over, Finished basement, 6 feet and over, Finished basement |
| Parking | Outdoor, Outdoor, Outdoor, Outdoor, Outdoor |
| Sewage system | Municipal sewer, Municipal sewer, Municipal sewer, Municipal sewer, Municipal sewer |
| Window type | Sliding, Crank handle, Sliding, Crank handle, Sliding, Crank handle, Sliding, Crank handle, Sliding, Crank handle |
| Roofing | Asphalt shingles, Asphalt shingles, Asphalt shingles, Asphalt shingles, Asphalt shingles |
| Topography | Flat, Flat, Flat, Flat, Flat |
| View | Water, Water, Water, Water, Water |
| Zoning | Residential, Residential, Residential, Residential, Residential |
| Driveway | Asphalt, Asphalt, Asphalt, Asphalt, Asphalt |
marital
age
household income
Age of Immigration
common languages
education
ownership
Gender
construction date
Occupied Dwellings
employment
transportation to work
work location
| BUILDING | |
|---|---|
| Type | Two or more storey |
| Style | Semi-detached |
| Dimensions | 6.05x14.47 M |
| Lot Size | 319 MC |
| Floors | 0 |
| Year Constructed | 2011 |
| EVALUATION | |
|---|---|
| Year | 2024 |
| Lot | $ 149,400 |
| Building | $ 367,900 |
| Total | $ 517,300 |
| EXPENSES | |
|---|---|
| Municipal Taxes (2024) | $ 4083 / year |
| School taxes (2024) | $ 317 / year |

