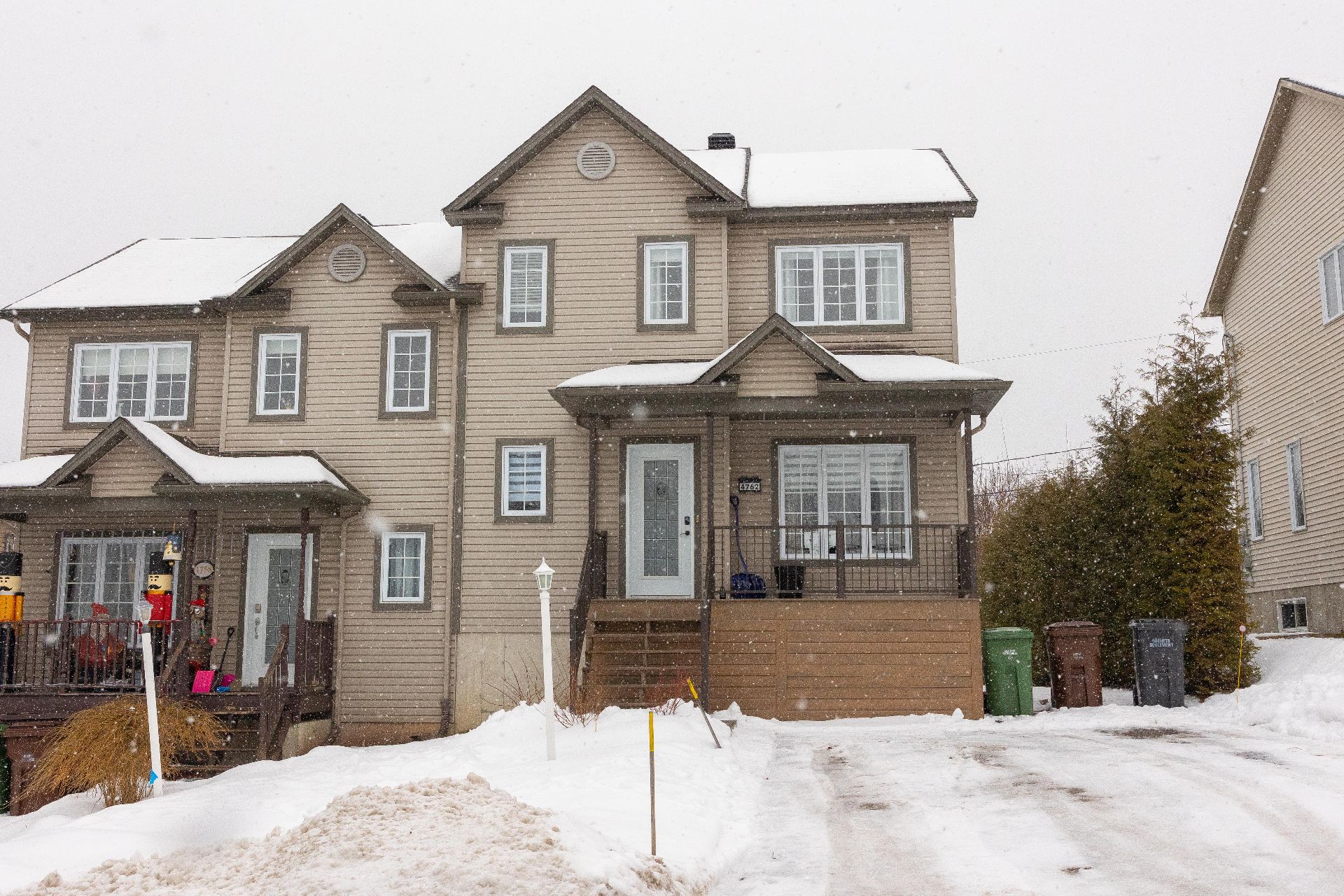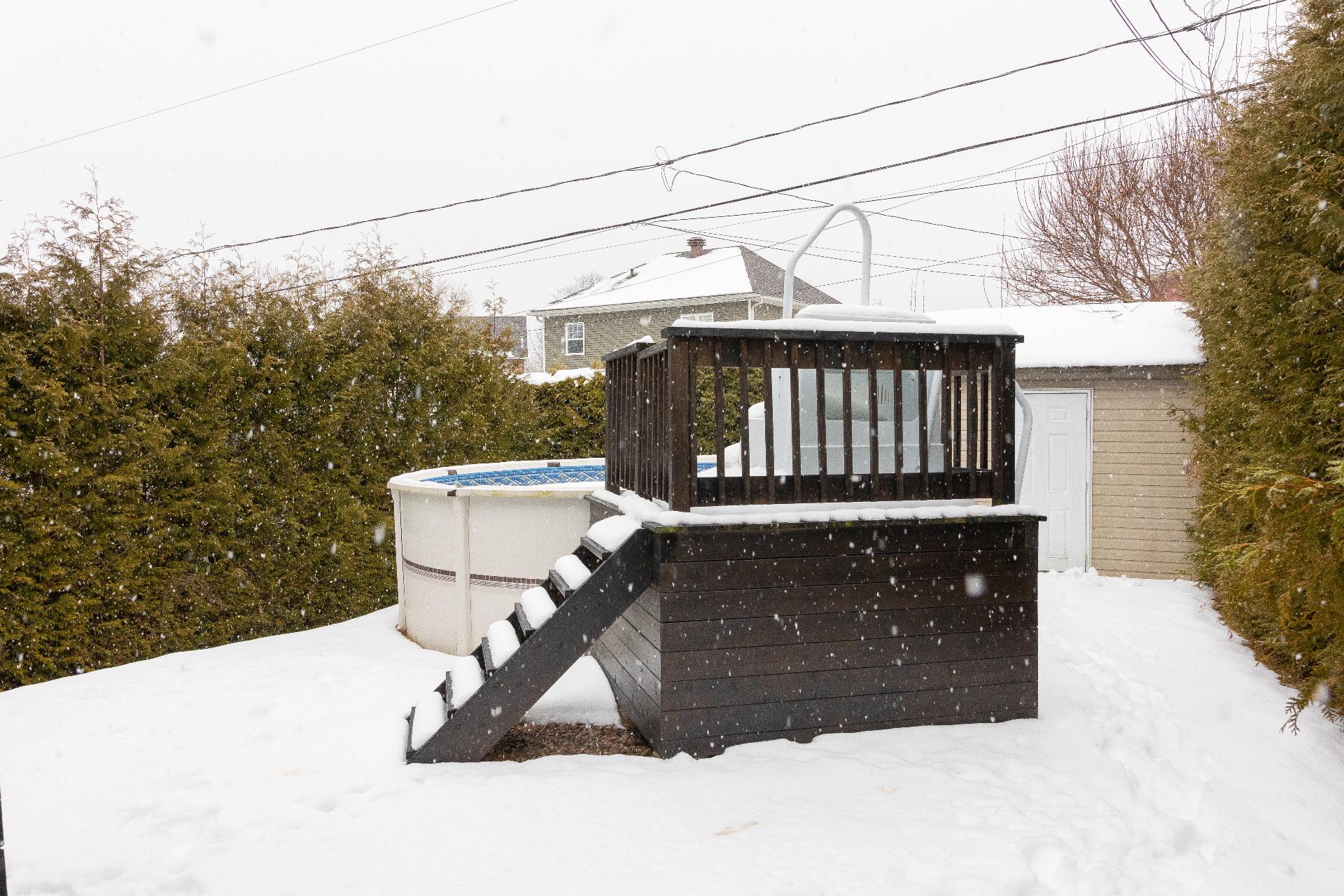- Follow Us:
- (438) 387-5743
Broker's Remark
This semi-detached home in Rock Forest combines privacy and style. Nestled in a cul-de-sac, it offers a rear garden surrounded by a mature cedar hedge and pool, creating a haven of peace. The bright interior features an open-plan second floor with a modern kitchen, while the second floor offers two spacious bedrooms and a contemporary bathroom. The fully finished basement offers a third bedroom and a large family room. Contact us to schedule a visit and discover this charming home!
Addendum
This elegant semi-detached home, ideally located on a quiet
cul-de-sac in Rock Forest, offers exceptional privacy
surrounded by a cedar hedge in its rear garden. The
tranquil outdoor space, complemented by a swimming pool,
creates a relaxing sanctuary for the family.
Inside, the second floor offers a bright, open-plan living
space with a modern kitchen flooded with natural light
through large windows. The second floor houses two
spacious bedrooms and an impeccable bathroom, offering an
intimate and elegant environment.
The finished basement offers an additional bedroom and a
large family room with laundry facilities.
This property is a perfect example of contemporary style
and functionality. What's more, its family-friendly
location close to renowned schools and essential amenities
makes it a unique opportunity for those seeking the perfect
marriage of comfort and friendly neighborhood living.
| BUILDING | |
|---|---|
| Type | Two or more storey |
| Style | Semi-detached |
| Dimensions | 7.38x13.5 M |
| Lot Size | 305 MC |
| Floors | 0 |
| Year Constructed | 2006 |
| EVALUATION | |
|---|---|
| Year | 2022 |
| Lot | $ 45,300 |
| Building | $ 164,500 |
| Total | $ 209,800 |
| EXPENSES | |
|---|---|
| Municipal Taxes (2023) | $ 2524 / year |
| School taxes (2024) | $ 174 / year |
| ROOM DETAILS | |||
|---|---|---|---|
| Room | Dimensions | Level | Flooring |
| Living room | 14.7 x 13.4 P | Ground Floor | Wood |
| Dining room | 11.7 x 9.3 P | Ground Floor | Wood |
| Kitchen | 9.2 x 7.2 P | Ground Floor | Ceramic tiles |
| Washroom | 6.10 x 3.5 P | Ground Floor | Ceramic tiles |
| Primary bedroom | 13.11 x 10.7 P | 2nd Floor | Wood |
| Walk-in closet | 6.11 x 6.6 P | 2nd Floor | Wood |
| Bedroom | 10.4 x 9.5 P | 2nd Floor | Wood |
| Bathroom | 10 x 9.4 P | 2nd Floor | Ceramic tiles |
| Family room | 18.8 x 12.4 P | Basement | Other |
| Bedroom | 9.10 x 8.11 P | Basement | Other |
| Laundry room | 9.9 x 6.2 P | Basement | Other |
| Storage | 7.8 x 3.2 P | Basement | Concrete |
| CHARACTERISTICS | |
|---|---|
| Driveway | Other, Not Paved |
| Landscaping | Land / Yard lined with hedges, Landscape |
| Cupboard | Other, Melamine |
| Heating system | Other, Electric baseboard units |
| Water supply | Municipality |
| Heating energy | Electricity |
| Equipment available | Central vacuum cleaner system installation, Wall-mounted heat pump, Private balcony |
| Windows | PVC |
| Foundation | Poured concrete |
| Siding | Vinyl |
| Distinctive features | Other, Cul-de-sac |
| Pool | Above-ground |
| Proximity | Highway, Cegep, Golf, Park - green area, Elementary school, High school, Public transport, Bicycle path, Daycare centre |
| Bathroom / Washroom | Seperate shower |
| Basement | 6 feet and over, Partially finished |
| Parking | Outdoor |
| Sewage system | Municipal sewer |
| Window type | Crank handle |
| Roofing | Asphalt shingles |
| Topography | Flat |
| Zoning | Residential |
| Restrictions/Permissions | Pets allowed |
marital
age
household income
Age of Immigration
common languages
education
ownership
Gender
construction date
Occupied Dwellings
employment
transportation to work
work location
| BUILDING | |
|---|---|
| Type | Two or more storey |
| Style | Semi-detached |
| Dimensions | 7.38x13.5 M |
| Lot Size | 305 MC |
| Floors | 0 |
| Year Constructed | 2006 |
| EVALUATION | |
|---|---|
| Year | 2022 |
| Lot | $ 45,300 |
| Building | $ 164,500 |
| Total | $ 209,800 |
| EXPENSES | |
|---|---|
| Municipal Taxes (2023) | $ 2524 / year |
| School taxes (2024) | $ 174 / year |











































