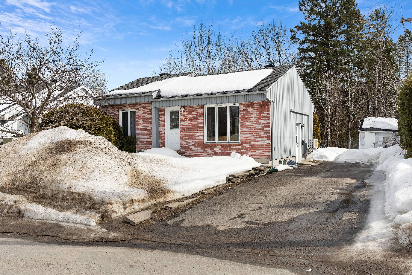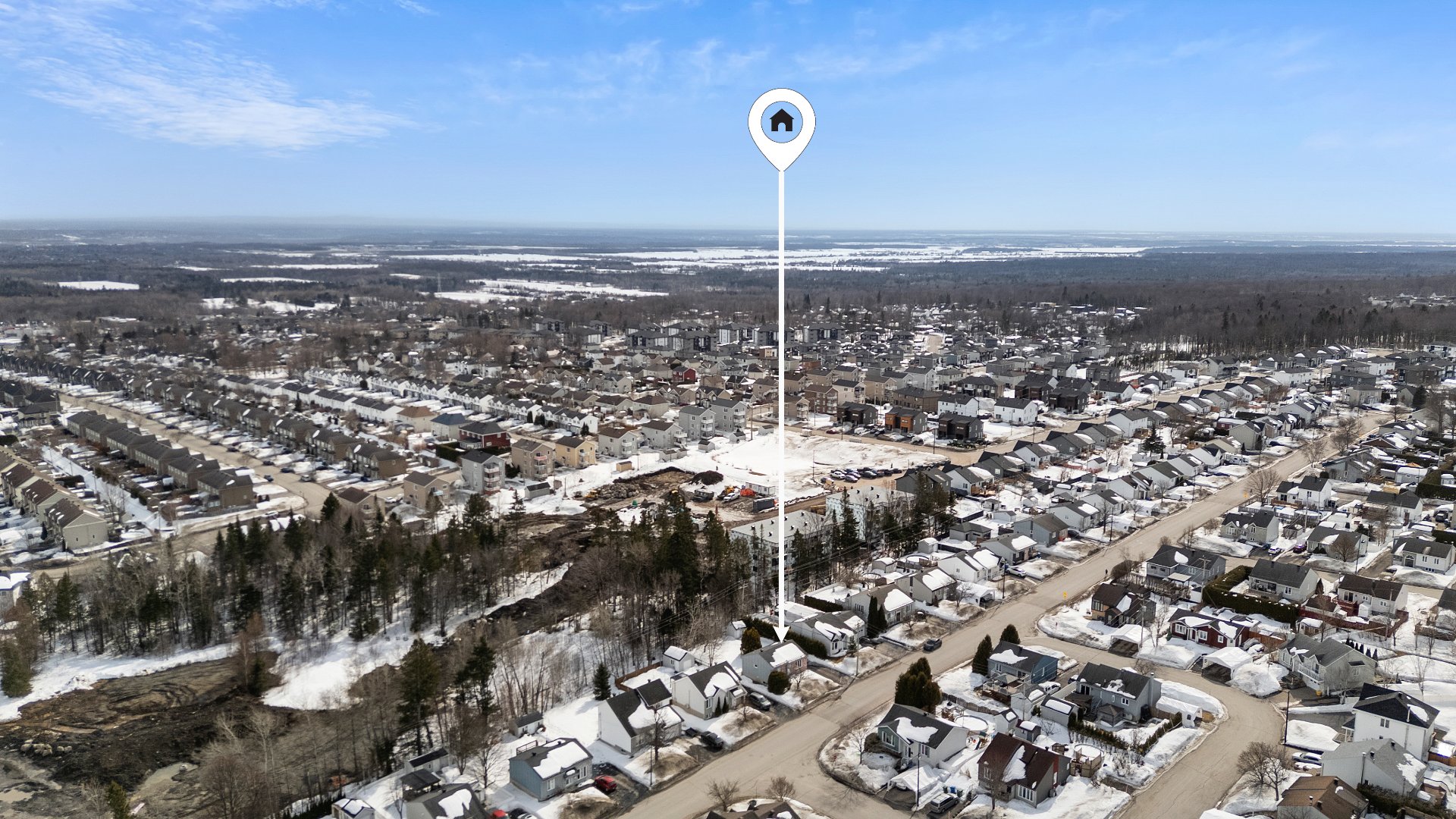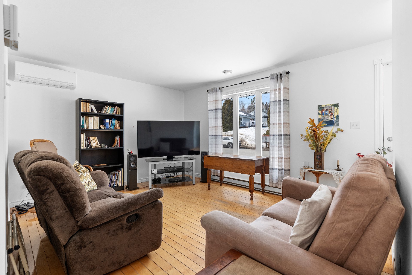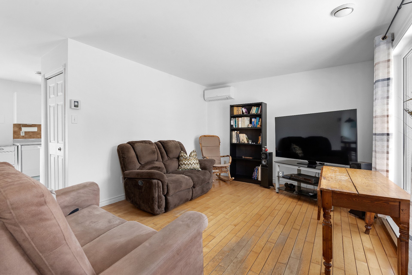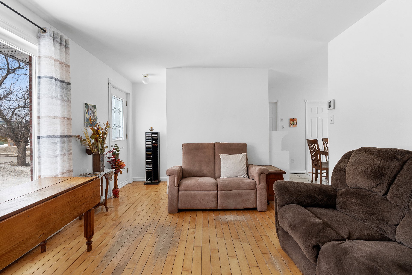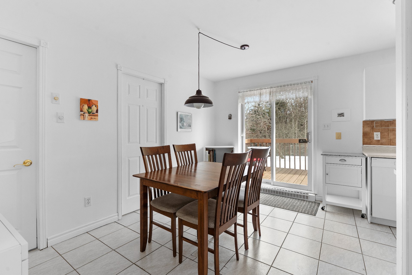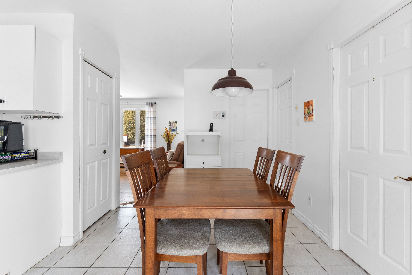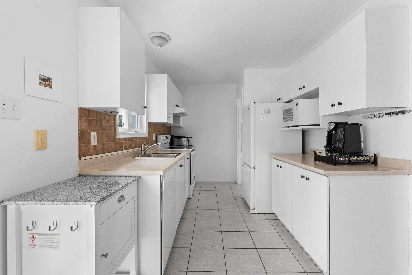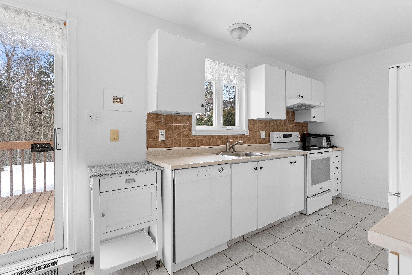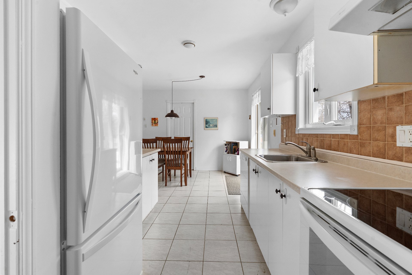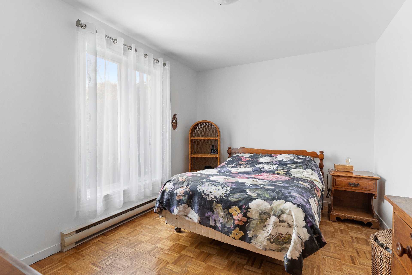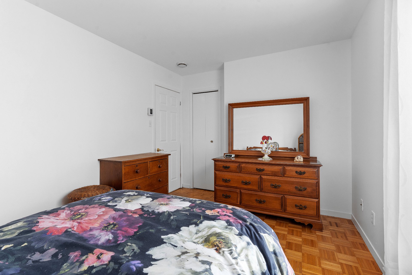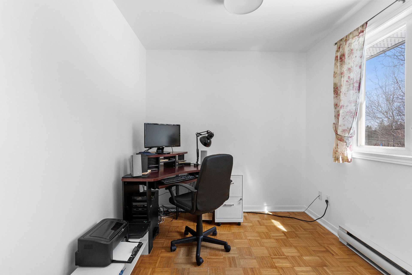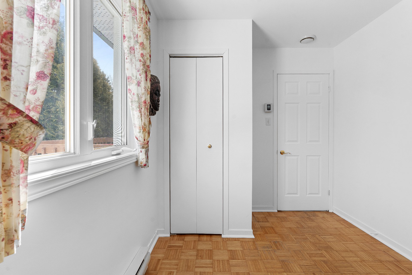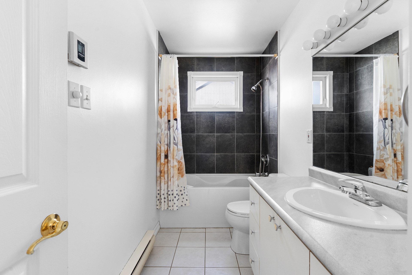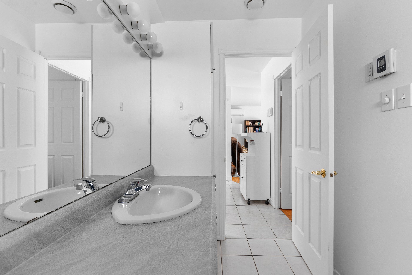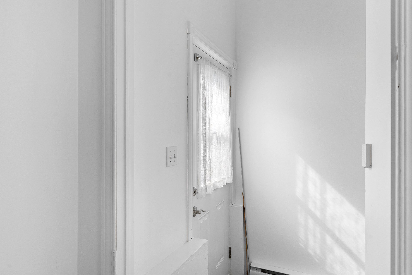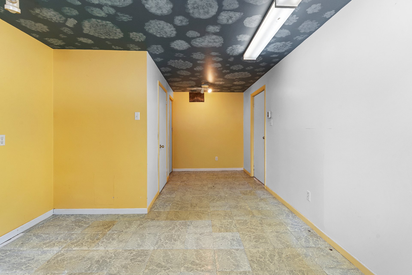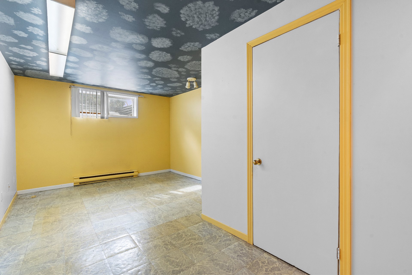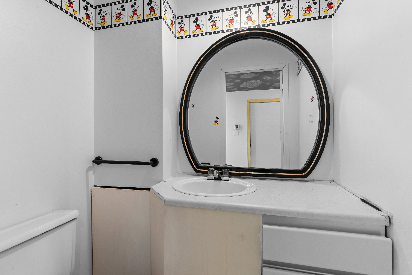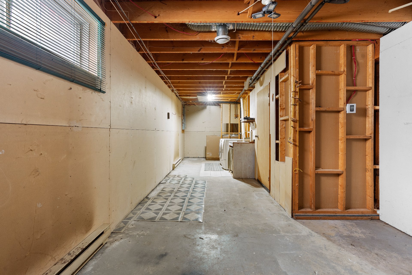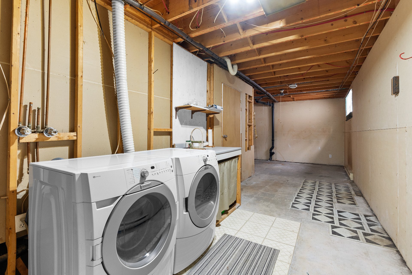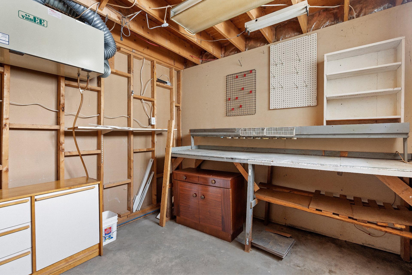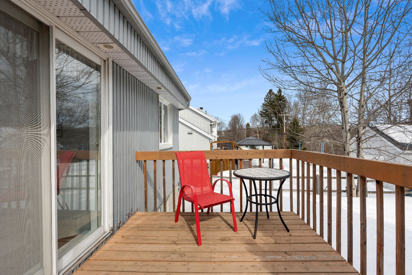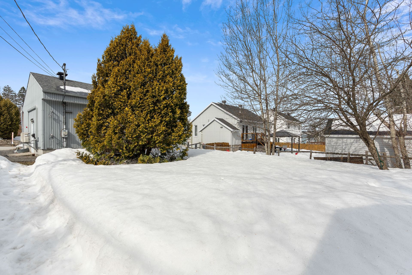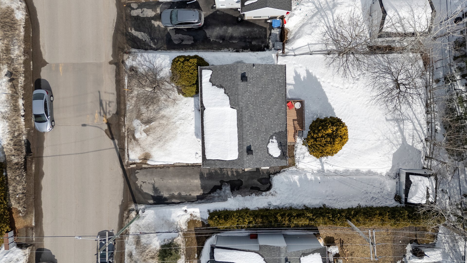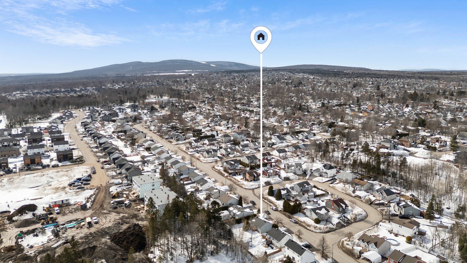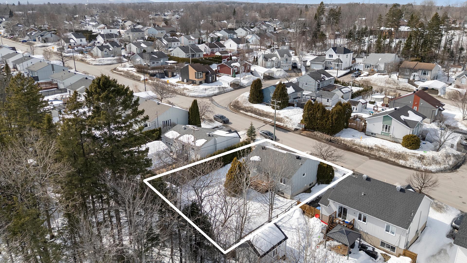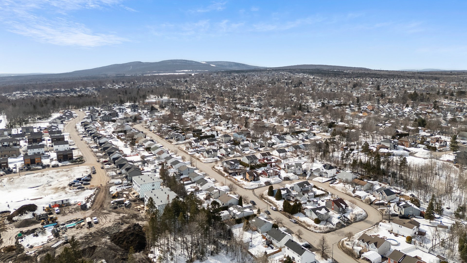- Follow Us:
- 438-387-5743
Broker's Remark
Bright, well-maintained bungalow in the heart of Val-Bélair. This turnkey property offers 3 bedrooms, 1 bathroom, 1 powder room and a convenient living environment close to everything: schools, daycares, highway and essential services. The 5,548 sq. ft. lot features a large, fenced-in, hedge-lined backyard, perfect for your outdoor moments. A welcoming terrace and storage shed complete the picture. Just minutes from Chauveau Hospital and the Lorette Golf Club, in a peaceful, family-friendly neighborhood.
Addendum
Discover this charming, bright, well-maintained
single-storey property. Located in the heart of Val-Bélair,
it's ideally situated for a convenient and pleasant daily
life.
You'll be right next to the highway, several educational
institutions including an elementary school, a high school
and a daycare center, not to mention easy access to all
essential services and conveniences.
The home features three comfortable bedrooms, perfect for
family life, a full bathroom and a well-designed powder
room to meet your daily needs. Every space has been
meticulously maintained, offering a warm and welcoming
atmosphere.
The 5,548 ft² lot offers a large, fully fenced backyard,
bordered by mature hedges for added privacy. A lovely
terrace invites you to enjoy summer meals al fresco, and a
shed is included for easy storage of your seasonal tools
and equipment.
Just minutes from Chauveau Hospital and the Lorette Golf
Club, this property is nestled in a peaceful,
family-friendly neighborhood, conducive to a sought-after
quality of life. An opportunity not to be missed to settle
down in a coveted area of Val-Bélair.
INCLUDED
Wall-mounted heat pump, shed, light fixtures.
EXCLUDED
Dishwasher, curtains, curtains pole.
| BUILDING | |
|---|---|
| Type | Bungalow |
| Style | Detached |
| Dimensions | 32x25 P |
| Lot Size | 516 MC |
| Floors | 0 |
| Year Constructed | 1990 |
| EVALUATION | |
|---|---|
| Year | 2025 |
| Lot | $ 163,000 |
| Building | $ 139,000 |
| Total | $ 302,000 |
| EXPENSES | |
|---|---|
| Municipal Taxes (2025) | $ 2754 / year |
| School taxes (2025) | $ 194 / year |
| ROOM DETAILS | |||
|---|---|---|---|
| Room | Dimensions | Level | Flooring |
| Kitchen | 11.0 x 8.0 P | Ground Floor | Ceramic tiles |
| Dining room | 13.0 x 9.0 P | Ground Floor | Ceramic tiles |
| Living room | 14.0 x 12.0 P | Ground Floor | Wood |
| Primary bedroom | 13.0 x 10.0 P | Ground Floor | Parquetry |
| Bedroom | 11.0 x 8.0 P | Ground Floor | Parquetry |
| Bathroom | 11 x 5 P | Ground Floor | Ceramic tiles |
| Other | 13 x 18 P | Basement | Tiles |
| Washroom | 5.5 P x | Basement | Tiles |
| Workshop | 10.10 P x | Basement | Concrete |
| Other | 20 x 12 P | Basement | Concrete |
| CHARACTERISTICS | |
|---|---|
| Landscaping | Fenced, Land / Yard lined with hedges |
| Heating system | Electric baseboard units |
| Water supply | Municipality |
| Heating energy | Electricity |
| Windows | PVC |
| Foundation | Poured concrete |
| Siding | Brick |
| Proximity | Highway, Golf, Hospital, Park - green area, Elementary school, High school, Public transport, Bicycle path, Daycare centre |
| Basement | 6 feet and over, Partially finished |
| Parking | Outdoor |
| Sewage system | Municipal sewer |
| Window type | Sliding, Crank handle |
| Roofing | Asphalt shingles |
| Zoning | Residential |
| Equipment available | Ventilation system, Wall-mounted heat pump |
| Driveway | Asphalt |
marital
age
household income
Age of Immigration
common languages
education
ownership
Gender
construction date
Occupied Dwellings
employment
transportation to work
work location
| BUILDING | |
|---|---|
| Type | Bungalow |
| Style | Detached |
| Dimensions | 32x25 P |
| Lot Size | 516 MC |
| Floors | 0 |
| Year Constructed | 1990 |
| EVALUATION | |
|---|---|
| Year | 2025 |
| Lot | $ 163,000 |
| Building | $ 139,000 |
| Total | $ 302,000 |
| EXPENSES | |
|---|---|
| Municipal Taxes (2025) | $ 2754 / year |
| School taxes (2025) | $ 194 / year |

