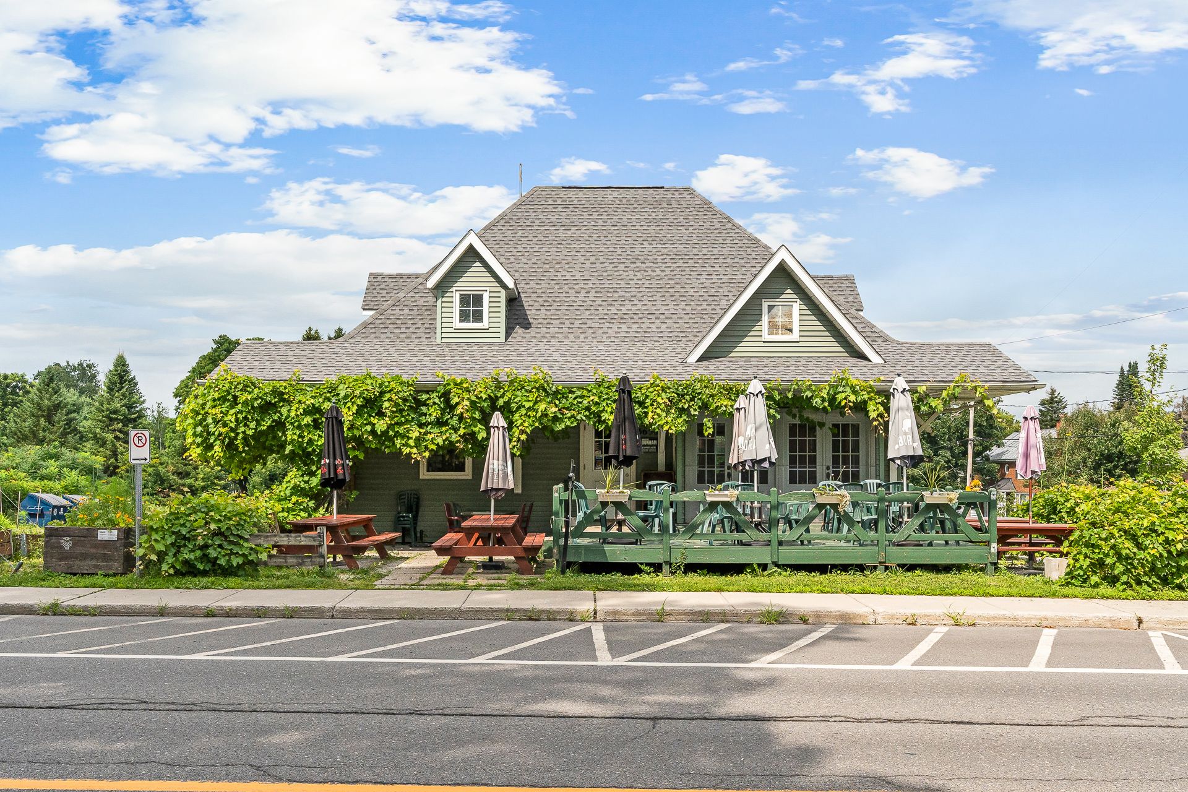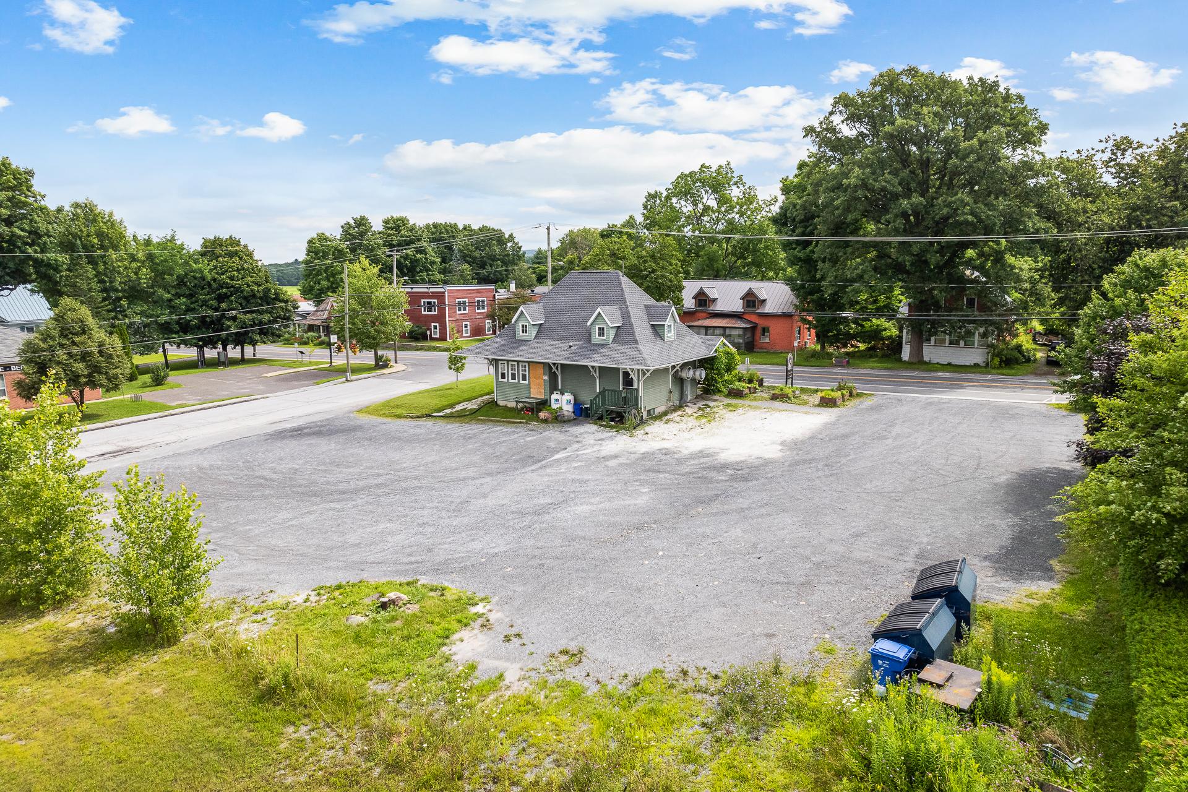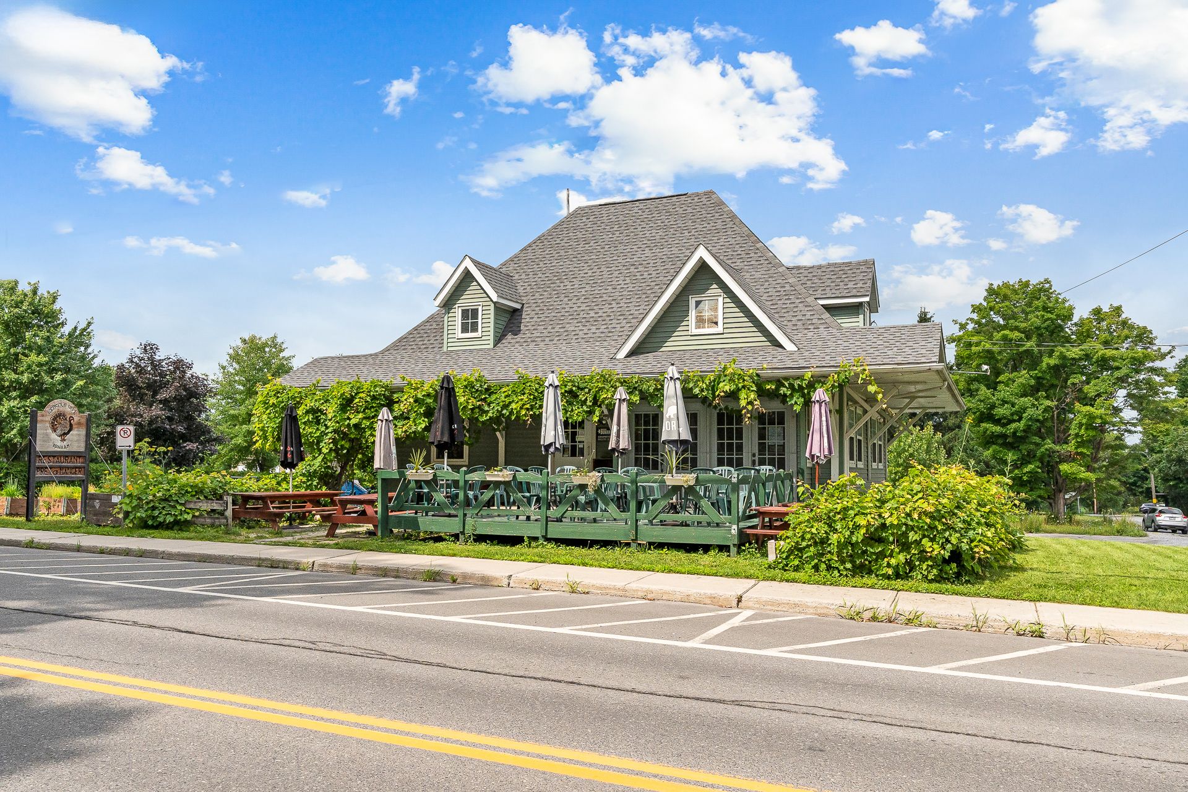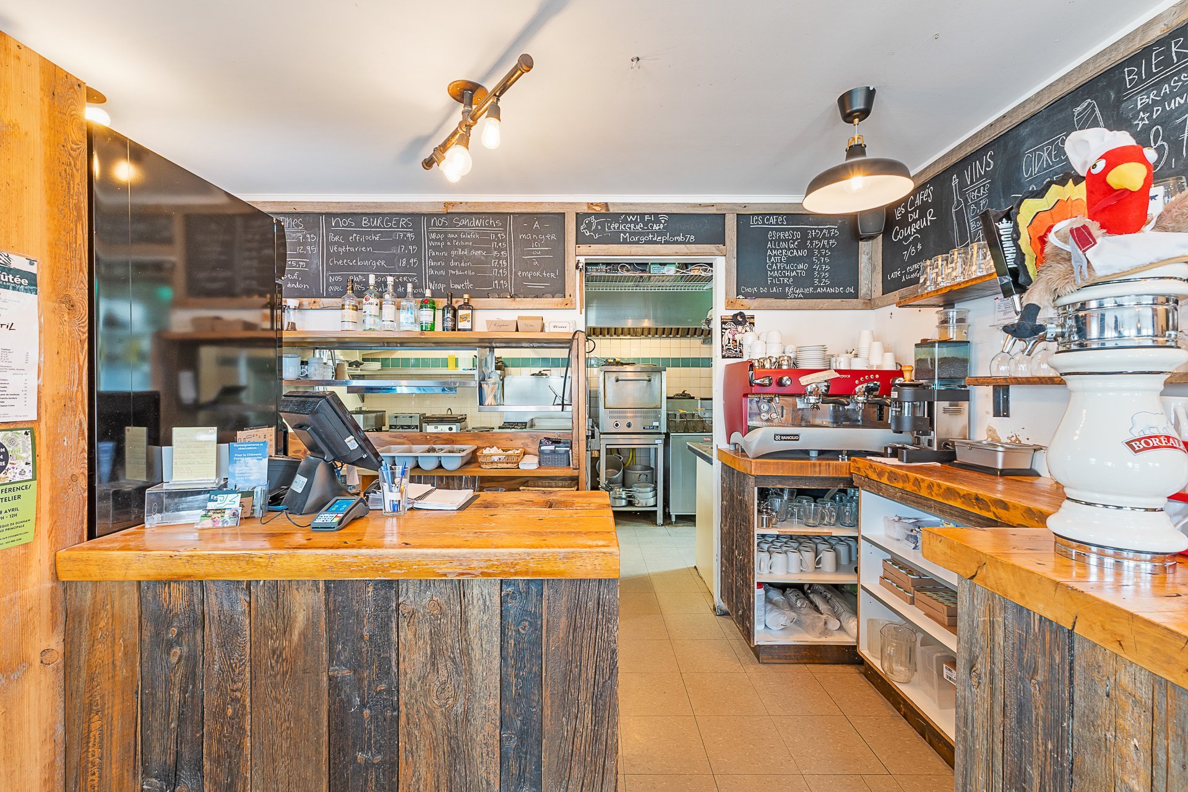Broker's Remark
**COMMERCIAL BUILDING, offering MULTIPLE ZONING (RESIDENTIAL/COMMERCIAL)** Located on a highly trafficked artery & at a street corner, this location is ideal for launching your business at lower costs! The sale includes the building constructed in 1997 as well as the business, L'Épicerie-Café Dunham. Featuring a capacity of 38 seats indoors and 62 seats on the beautiful outdoor terrace, a valid alcohol permit, and extensive parking/land. UNIQUE OPPORTUNITY at a competitive price. This is YOUR chance, DON'T WAIT ANY LONGER & CONTACT US NOW!
Addendum
Here is YOUR opportunity to dive into an exceptional
opportunity in the heart of Dunham with the sale of the
superb building housing "L'Épicerie-Café Dunham Inc."
*JUST 4 minutes from downtown Cowansville
*Ground floor renovated in 2015
*Addition of a second kitchen in the basement in 2017
*Roof redone in 2022
*Heating system done in 2014
*Sold fully equipped, including the business.
Nestled on the famous wine route, this well-maintained
establishment offers a unique experience with its 38 indoor
seats and a sunny terrace with 62 seats, all complemented
by ample parking for 40 spaces.
Recognized as a must-visit during the Festi'bois of
Frelighsburgh, celebrating the importance of the forest and
showcasing the work of passionate artisans, as well as
during the Clef des Champs of Dunham, bringing together 84
artistic exhibitors, this establishment is at the heart of
the cultural scene in the region. Located on the main
street, this privileged location attracts weekend strollers
and visitors from all backgrounds.
The proximity to tourist sites, the library, and the art
center adds to the appeal of this ideal location. Immerse
yourself in the excitement of the renowned wine tour that
animates this place for a month, attracting a diverse and
international clientele.
With the prospect of expanding both the indoor restaurant
and the terrace, this property offers considerable
expansion potential, allowing you to seize all growth
opportunities that arise. Seize this opportunity to make
your dream come true by becoming a property owner now.
Contact us for more information or to schedule a visit. Do
not delay and make this building the next chapter of your
commercial success.
*According to the municipality, the property is part of
zone CR-2 and is subject to regulations for a PIIA.
Easements: There are public utility easements and a
restrictive use easement in favor of the currently sold
property, published in Missisquois under number 14 024 097.
Also, a right of way easement and a water withdrawal right
to a well located on lot 4 238 533 were granted in favor of
the above-described property under a deed published under
number 15 631 398. This easement was granted for a period
of 3 years from the acquisition date, i.e., October 1,
2008, and would therefore no longer be effective. It
appears that other documents will be signed to this effect.
*The SELLER will provide only the location certificate that
he has in his possession (2014).




































