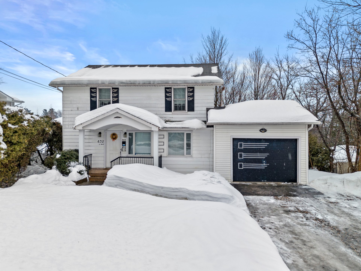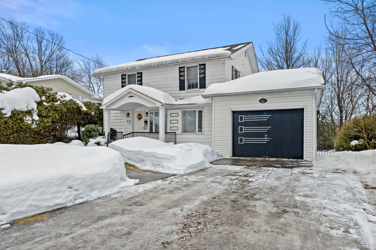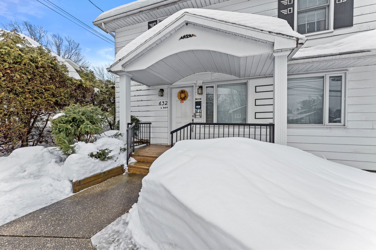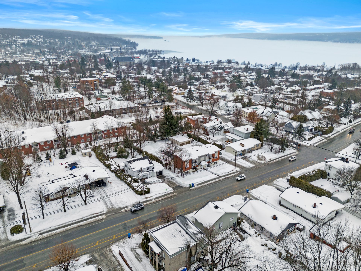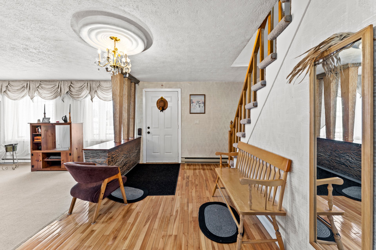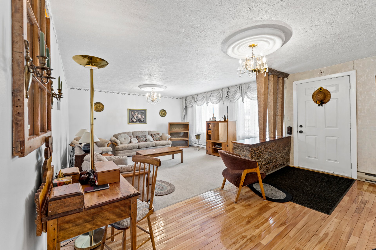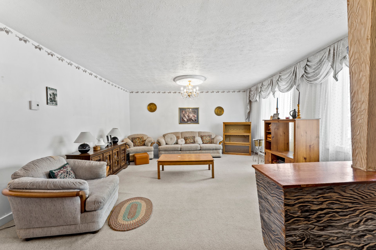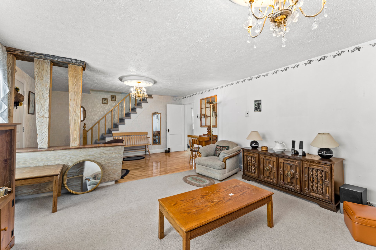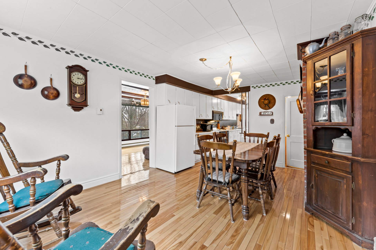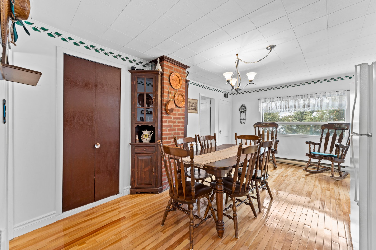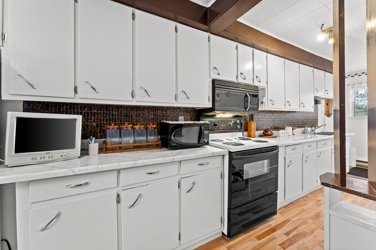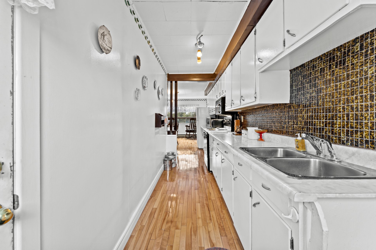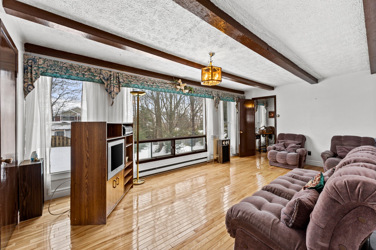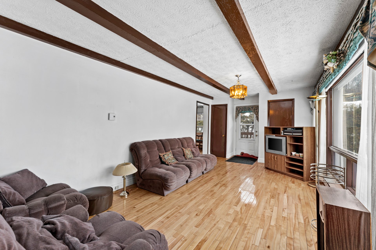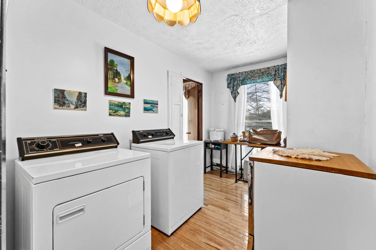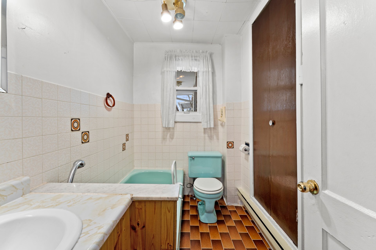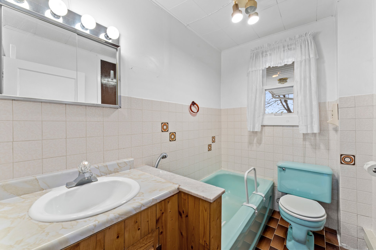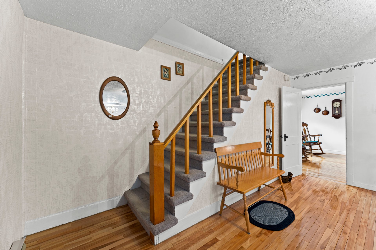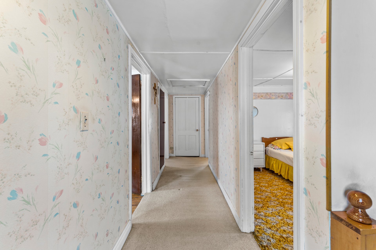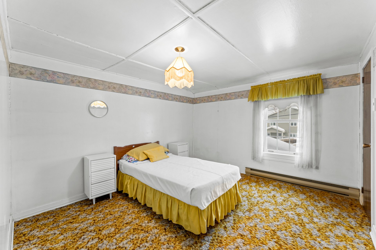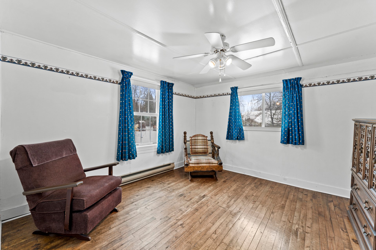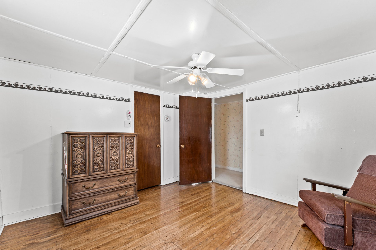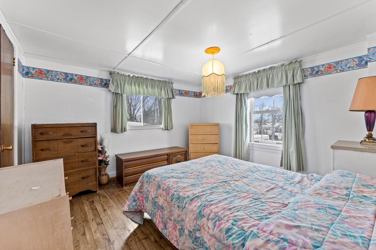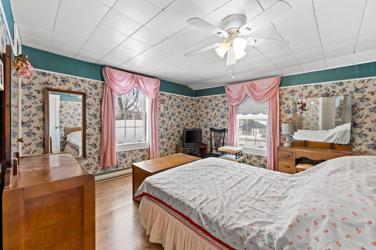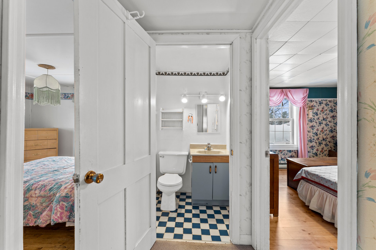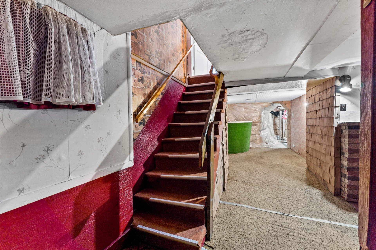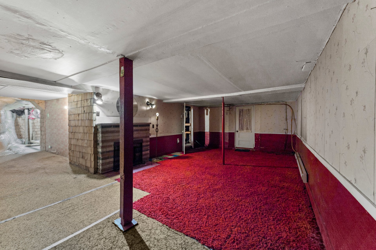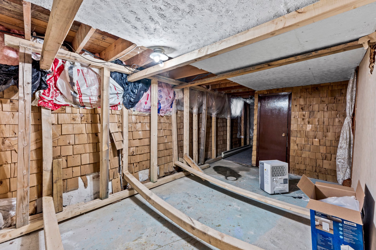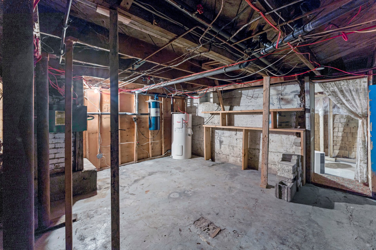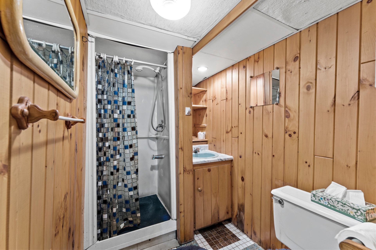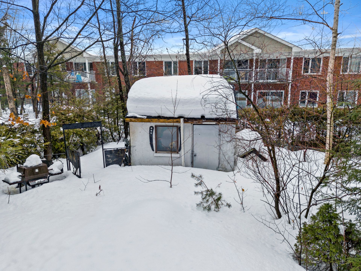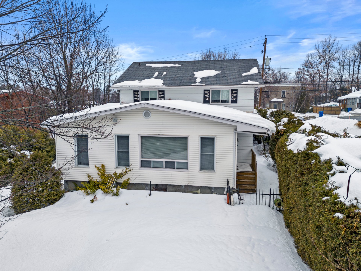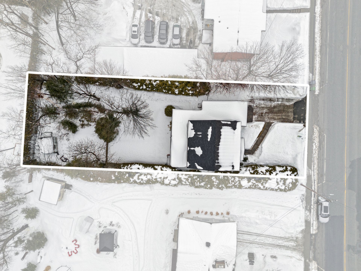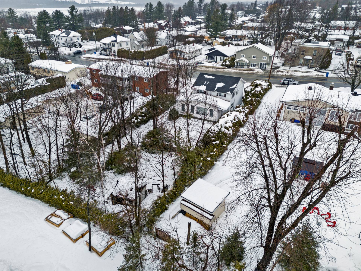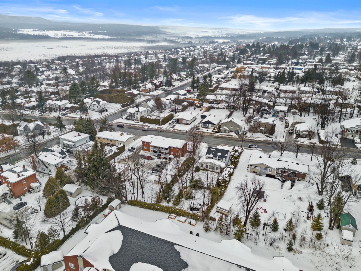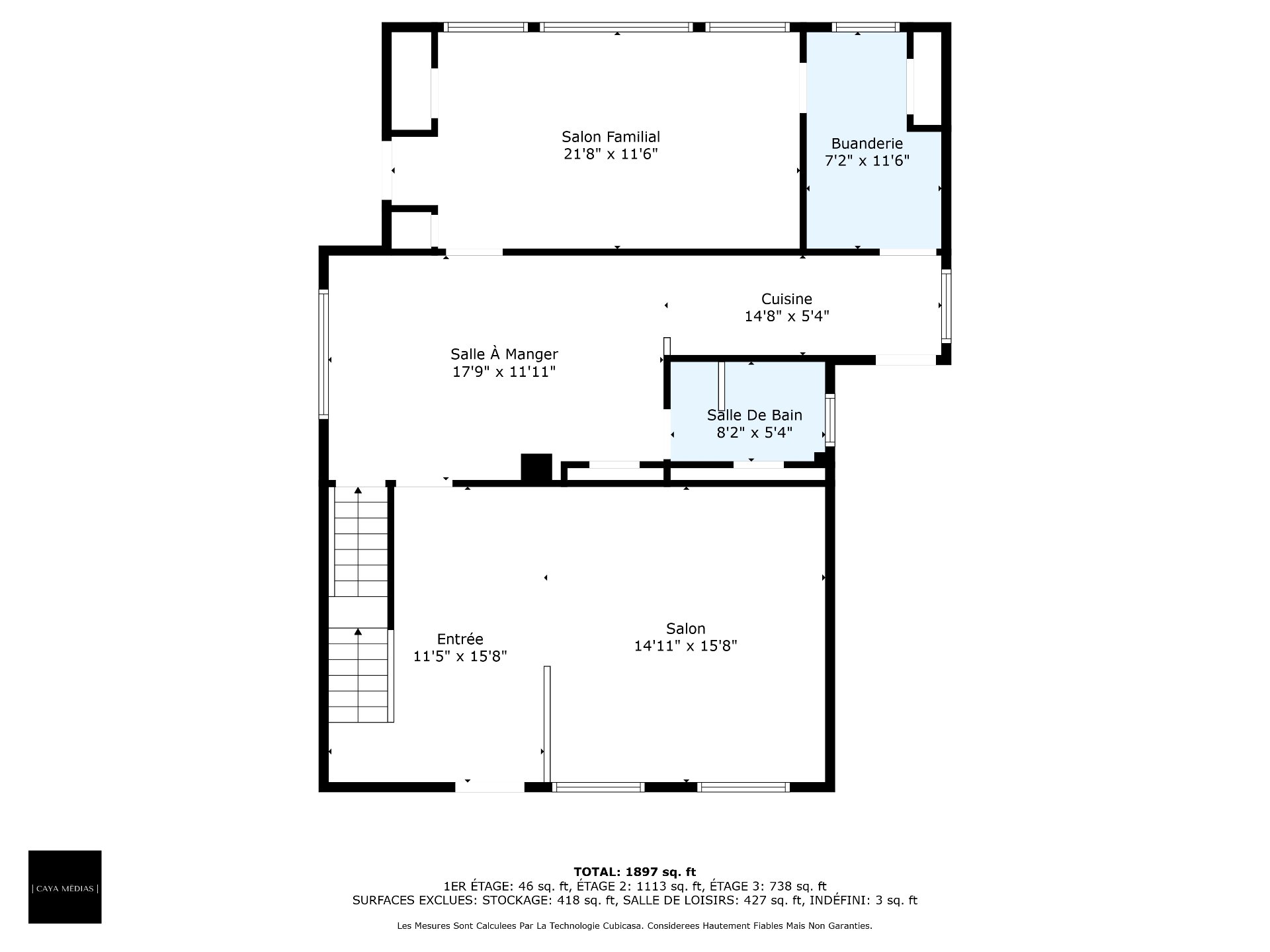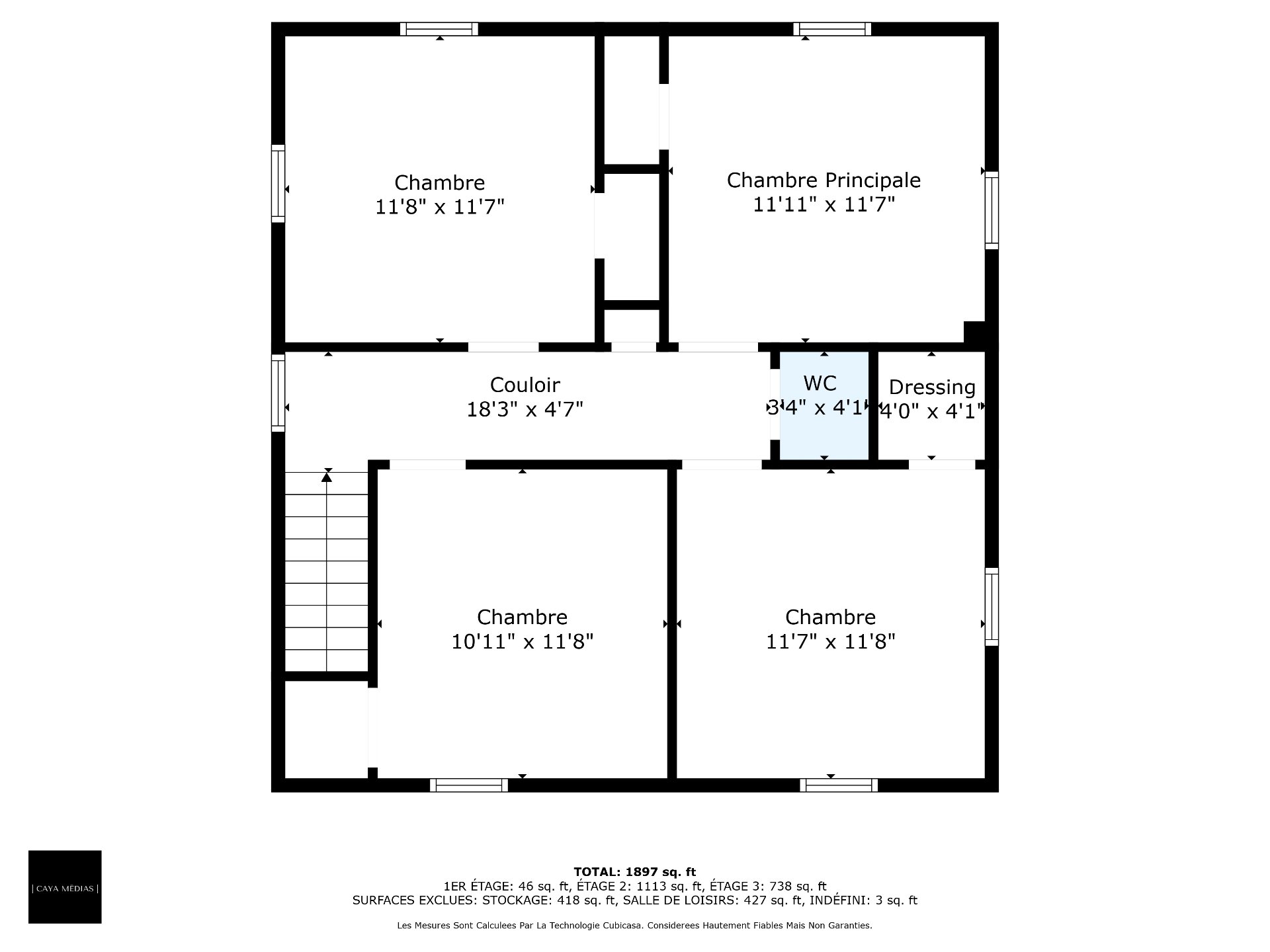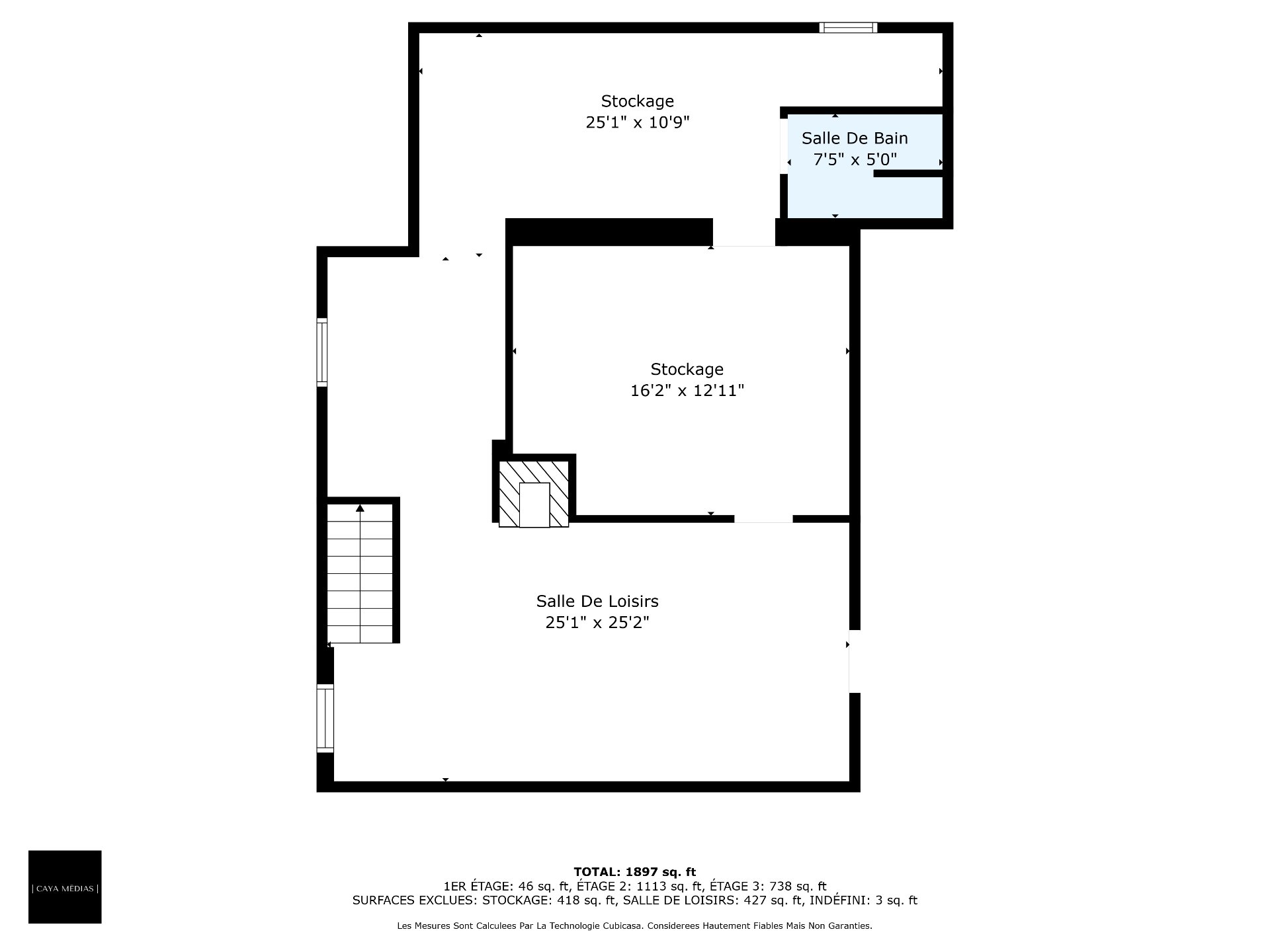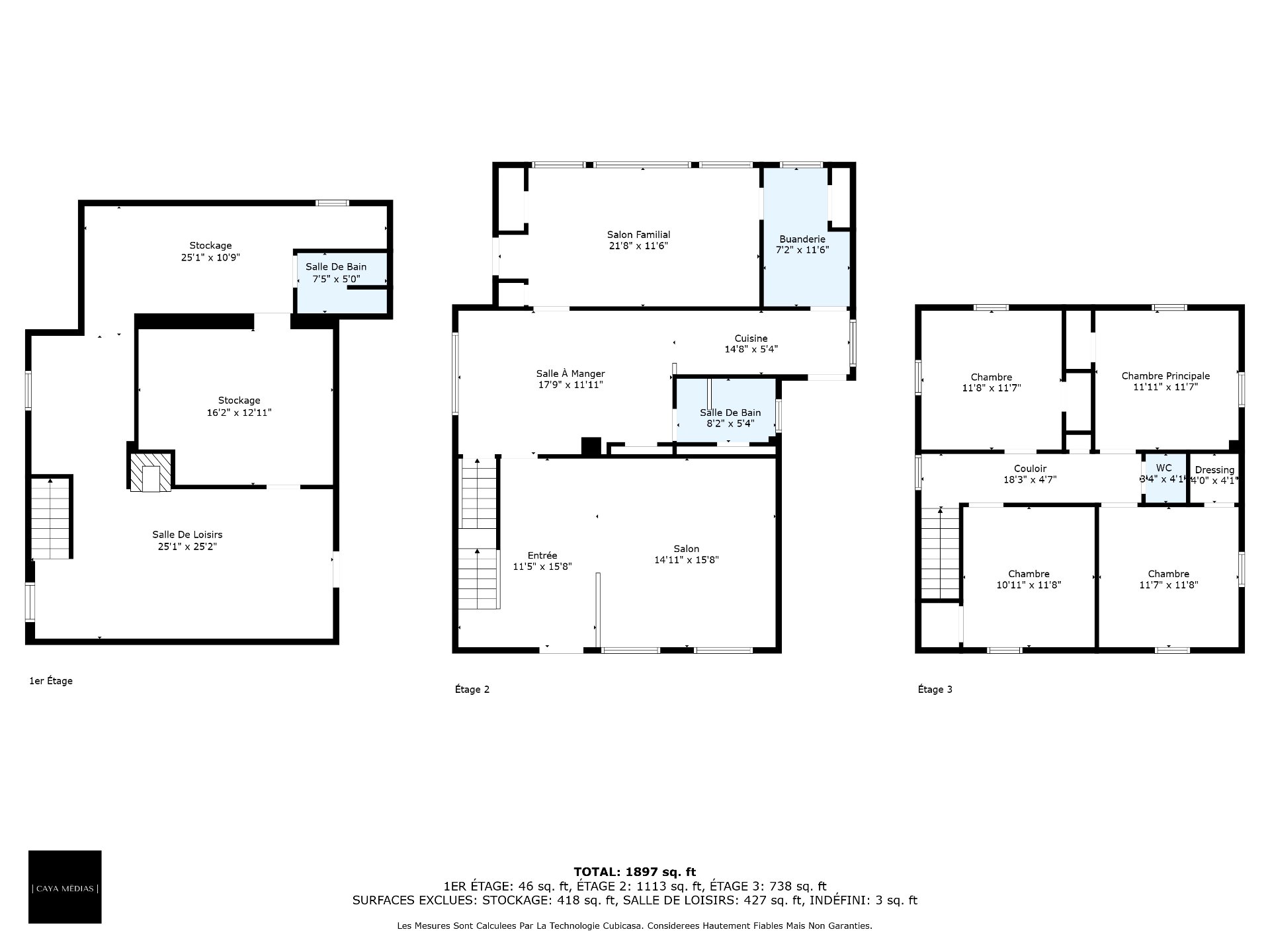- Follow Us:
- 438-387-5743
Broker's Remark
This spacious ancestral-style home with garage combines charm and functionality, ideal for a family. It offers 4 bedrooms, 2 bathrooms and 1 powder room. Its bright front living room and rear family room create a warm atmosphere. The partially finished basement adds flexibility to suit your needs. Outside, a large 10,590sq.ft. wooded lot, bordered by hedges, provides privacy and storage with a convenient shed. Located in the heart of Magog, it offers quick access to shops, restaurants, essential services and the beaches of Magog and Pointe Merry in less than 5 minutes.
Addendum
Discover this charming, spacious ancestral-style home with
garage, ideally located in the heart of Magog.
Its privileged location provides quick access to all
essential services: shops, restaurants, grocery stores, as
well as the highway. Less than a five-minute drive away,
enjoy Magog's magnificent beaches, Pointe Merry Beach and
Magog Bay Park, perfect for outdoor enthusiasts and
relaxation. What's more, a bike path passes directly in
front of the property, making it easy to get around and get
away from it all.
This home offers four bedrooms, two bathrooms and a powder
room, providing a warm and functional living space. From
the moment you enter, the bright, spacious front living
room invites you to relax, while the vast family room at
the rear offers an additional convivial space. The
partially finished basement leaves room for a variety of
layouts to suit your needs and desires.
The exterior is a veritable haven of peace, with a vast
10,590 ft² lot and a wooded courtyard bordered by mature
hedges, guaranteeing appreciable privacy. A 55-foot-long
in-ground concrete pool (currently non-functional) is
covered by a large treated-wood patio, offering additional
space to enjoy the sunny days in complete tranquility. A
shed completes the ensemble, ideal for storing seasonal
tools and equipment.
Don't miss this unique opportunity to acquire a property
combining character, space and proximity to Magog's
must-see attractions!
INCLUDED
Light fixtures, blinds, curtains, curtain poles
EXCLUDED
Furnitures, appliances
| BUILDING | |
|---|---|
| Type | Two or more storey |
| Style | Detached |
| Dimensions | 12.2x8.33 M |
| Lot Size | 984 MC |
| Floors | 0 |
| Year Constructed | 1939 |
| EVALUATION | |
|---|---|
| Year | 2025 |
| Lot | $ 178,100 |
| Building | $ 247,200 |
| Total | $ 425,300 |
| EXPENSES | |
|---|---|
| Municipal Taxes (2025) | $ 2865 / year |
| School taxes (2025) | $ 214 / year |
| ROOM DETAILS | |||
|---|---|---|---|
| Room | Dimensions | Level | Flooring |
| Hallway | 11.5 x 15.8 P | Ground Floor | Wood |
| Living room | 14.11 x 15.8 P | Ground Floor | Carpet |
| Dining room | 17.9 x 11.11 P | Ground Floor | Wood |
| Kitchen | 14.8 x 5.4 P | Ground Floor | Wood |
| Bathroom | 8.2 x 5.4 P | Ground Floor | Ceramic tiles |
| Family room | 21.8 x 11.6 P | Ground Floor | Wood |
| Laundry room | 7.2 x 11.6 P | Ground Floor | Wood |
| Bedroom | 10.11 x 11.8 P | 2nd Floor | Carpet |
| Bedroom | 11.8 x 11.7 P | 2nd Floor | Wood |
| Primary bedroom | 11.11 x 11.7 P | 2nd Floor | Wood |
| Bedroom | 11.7 x 11.8 P | 2nd Floor | Floating floor |
| Walk-in closet | 4.0 x 4.1 P | 2nd Floor | Floating floor |
| Washroom | 3.4 x 4.1 P | 2nd Floor | Ceramic tiles |
| Family room | 25.1 x 25.2 P | Basement | Carpet |
| Storage | 16.2 x 12.11 P | Basement | Concrete |
| Storage | 25.1 x 10.9 P | Basement | Concrete |
| Bathroom | 7.5 x 5.0 P | Basement | Ceramic tiles |
| CHARACTERISTICS | |
|---|---|
| Driveway | Double width or more, Asphalt |
| Landscaping | Land / Yard lined with hedges, Patio |
| Heating system | Electric baseboard units |
| Water supply | Municipality |
| Heating energy | Electricity |
| Windows | PVC |
| Foundation | Poured concrete, Concrete block |
| Garage | Attached, Single width |
| Distinctive features | Wooded lot: hardwood trees |
| Proximity | Highway, Hospital, Park - green area, Elementary school, High school, Bicycle path, Daycare centre |
| Bathroom / Washroom | Seperate shower |
| Basement | Partially finished |
| Parking | Outdoor, Garage |
| Sewage system | Municipal sewer |
| Window type | Sliding |
| Roofing | Asphalt shingles |
| Topography | Flat |
| Zoning | Residential |
marital
age
household income
Age of Immigration
common languages
education
ownership
Gender
construction date
Occupied Dwellings
employment
transportation to work
work location
| BUILDING | |
|---|---|
| Type | Two or more storey |
| Style | Detached |
| Dimensions | 12.2x8.33 M |
| Lot Size | 984 MC |
| Floors | 0 |
| Year Constructed | 1939 |
| EVALUATION | |
|---|---|
| Year | 2025 |
| Lot | $ 178,100 |
| Building | $ 247,200 |
| Total | $ 425,300 |
| EXPENSES | |
|---|---|
| Municipal Taxes (2025) | $ 2865 / year |
| School taxes (2025) | $ 214 / year |

