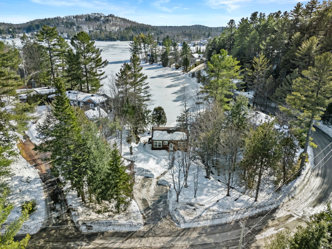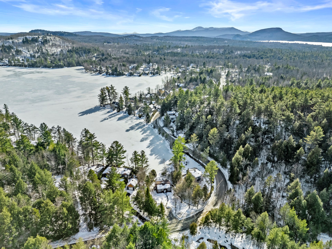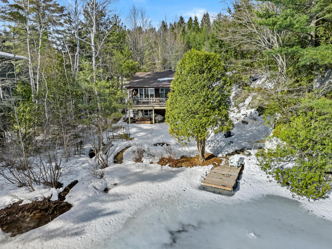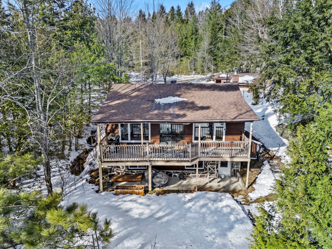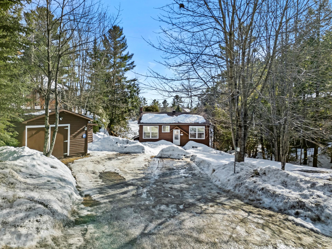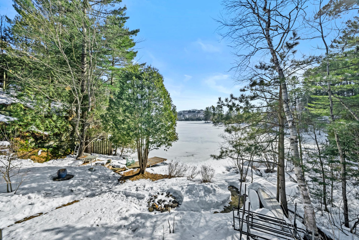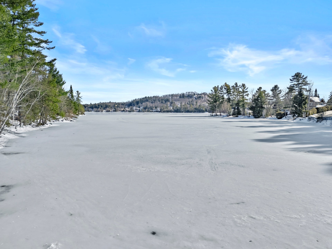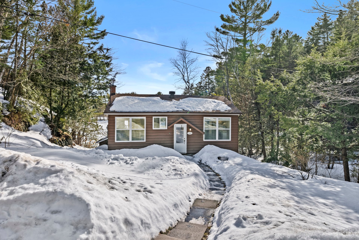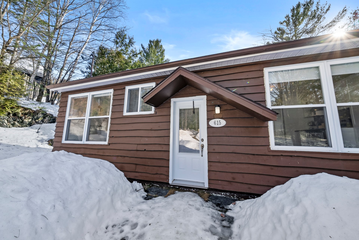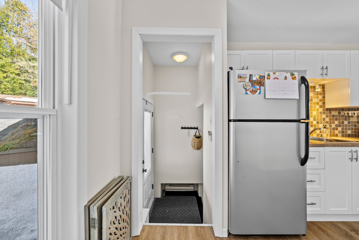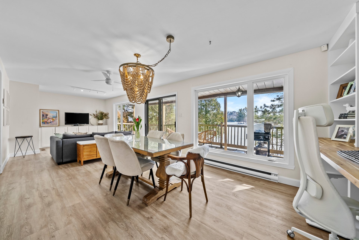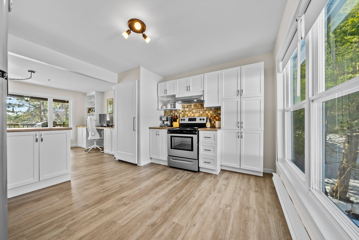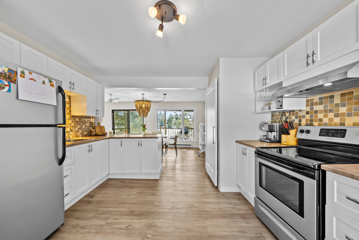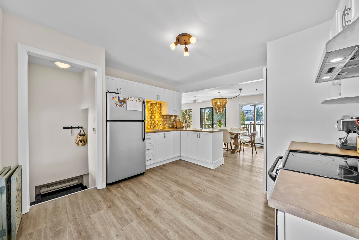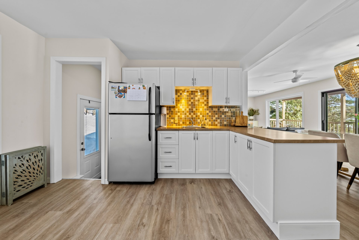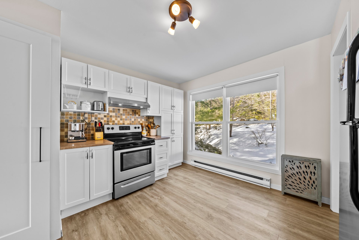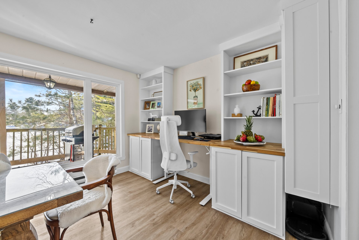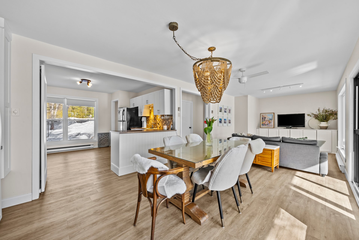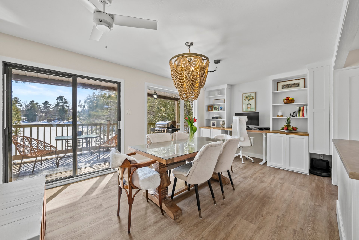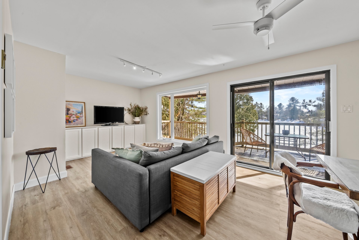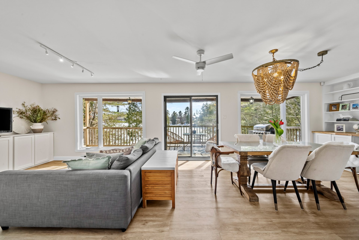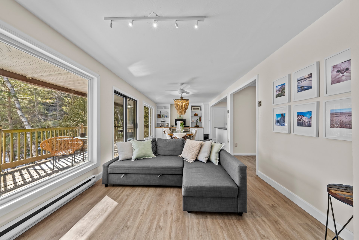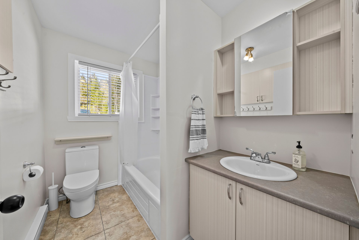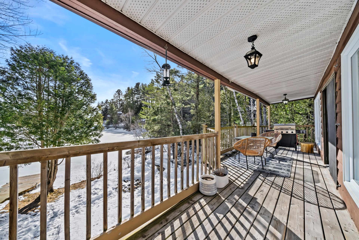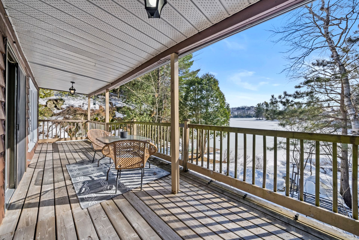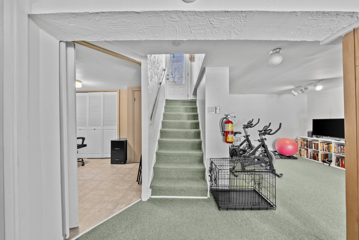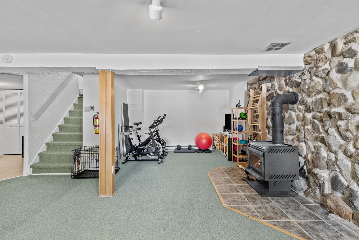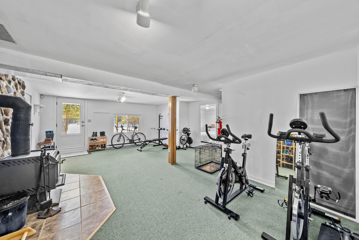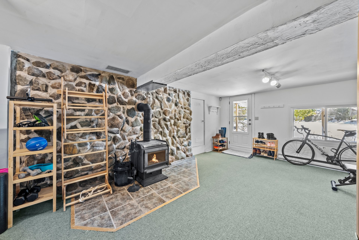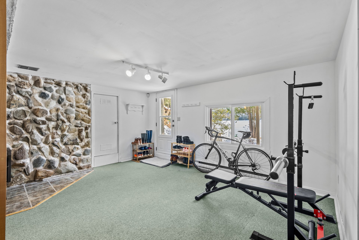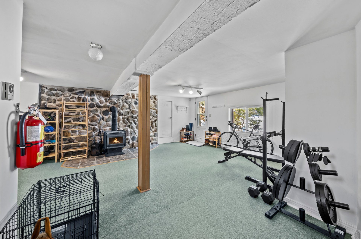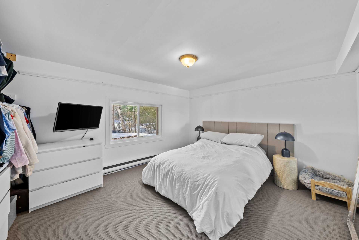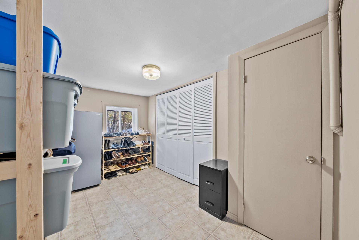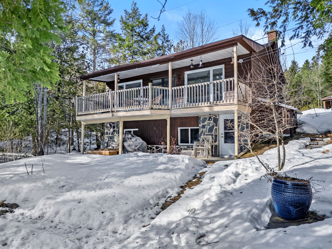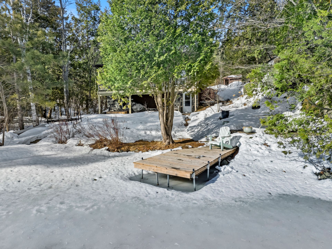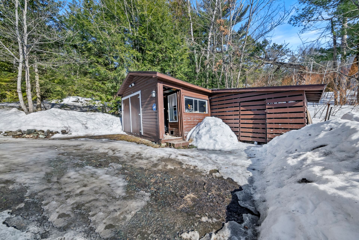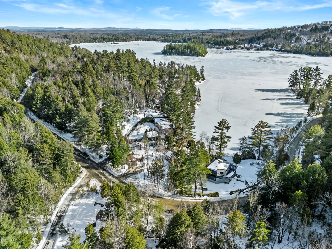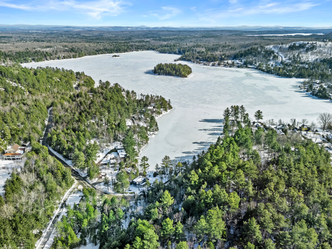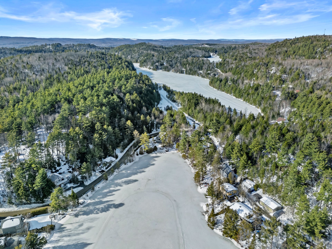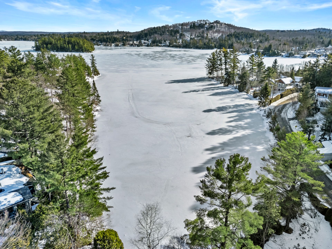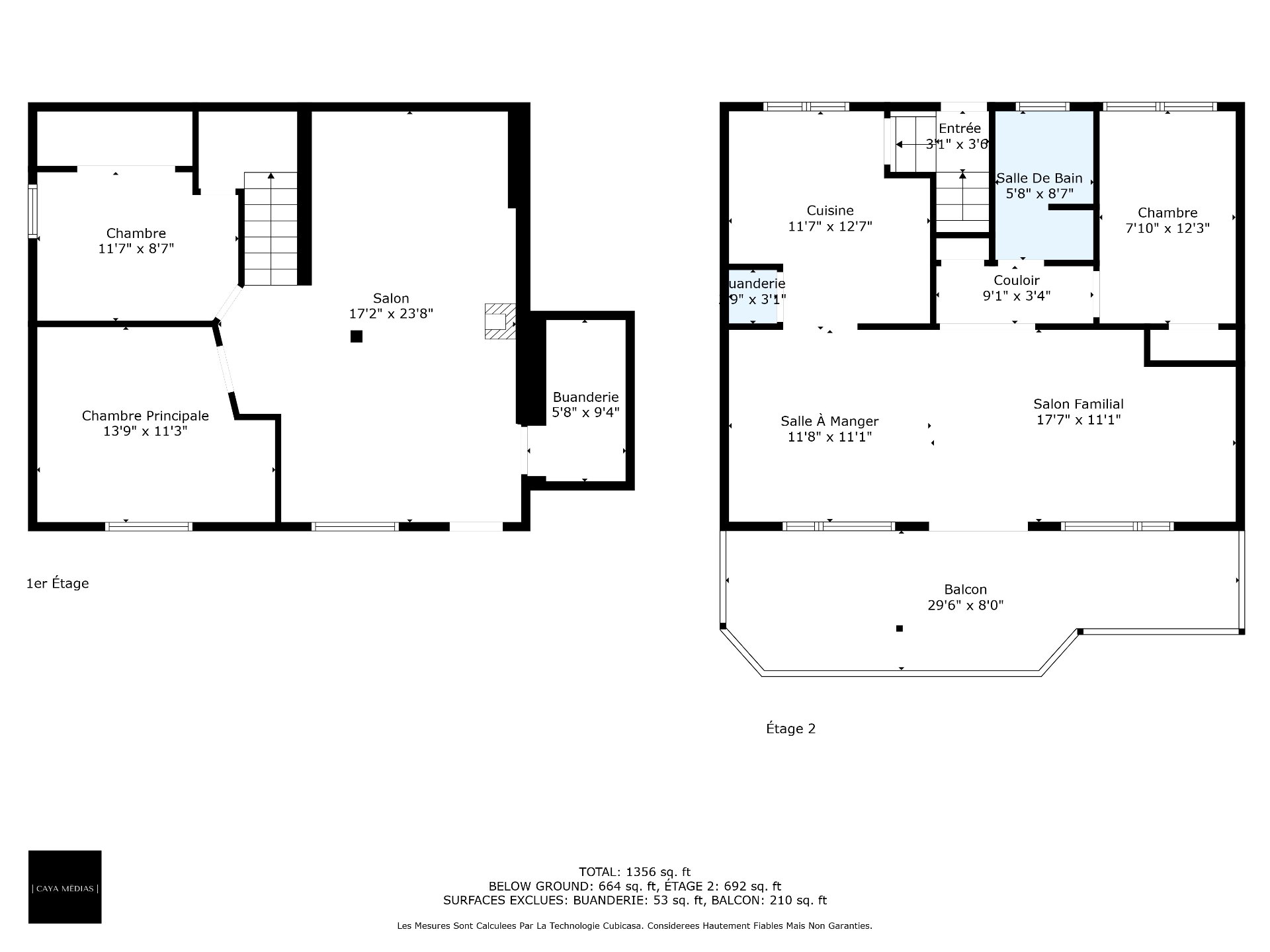- Follow Us:
- 438-387-5743
Broker's Remark
65' ON LITTLE LAKE BROMPTON. Discover this charming 3-bedroom cottage nestled in a walk-out on the peaceful shores of Petit lac Brompton bay. Offering a full bathroom and a breathtaking view of the water, this property is a true haven of peace. Located just 20 minutes from Sherbrooke, it's the perfect place for nature lovers or those looking for a cozy country cottage. Whether you want to get away for the weekend or live in harmony with nature on a daily basis, this rare opportunity is not to be missed. Don't delay!
Addendum
This charming 3-bedroom, one-bath walk-out cottage is
located on the peaceful Petit lac Brompton bay. With
unobstructed water views and direct access to nature, it's
the ideal place to escape from everyday life. Whether
you're an outdoor enthusiast, a water sports enthusiast or
simply looking for a peaceful retreat, this property has
something for everyone. Just 20 minutes from Sherbrooke,
you'll enjoy the tranquility of the countryside while
remaining close to amenities. Perfect as a second home or
family cottage. An opportunity not to be missed!
INCLUDED
Light fixtures, appliances, curtains, removable dock, pedal boat, outdoor furniture, BBQ.
EXCLUDED
Furniture, personal effects. Negotiable
| BUILDING | |
|---|---|
| Type | Bungalow |
| Style | Detached |
| Dimensions | 7.53x9.48 M |
| Lot Size | 1,128 MC |
| Floors | 0 |
| Year Constructed | 1972 |
| EVALUATION | |
|---|---|
| Year | 2025 |
| Lot | $ 347,800 |
| Building | $ 167,200 |
| Total | $ 515,000 |
| EXPENSES | |
|---|---|
| Energy cost | $ 2062 / year |
| Municipal Taxes (2025) | $ 2511 / year |
| School taxes (2025) | $ 264 / year |
| ROOM DETAILS | |||
|---|---|---|---|
| Room | Dimensions | Level | Flooring |
| Hallway | 3.1 x 3.6 P | Ground Floor | |
| Kitchen | 11.7 x 12.7 P | Ground Floor | |
| Laundry room | 2.9 x 3.1 P | Ground Floor | |
| Dining room | 11.8 x 11.1 P | Ground Floor | |
| Living room | 17.7 x 11.1 P | Ground Floor | |
| Bedroom | 7.10 x 12.3 P | Ground Floor | |
| Bathroom | 5.8 x 8.7 P | Ground Floor | |
| Family room | 17.2 x 23.8 P | Basement | |
| Bedroom | 11.7 x 8.7 P | Basement | |
| Primary bedroom | 13.9 x 11.3 P | Basement | |
| Laundry room | 5.8 x 9.4 P | Basement | |
| CHARACTERISTICS | |
|---|---|
| Driveway | Not Paved |
| Cupboard | Melamine |
| Heating system | Electric baseboard units |
| Water supply | Lake water |
| Heating energy | Wood, Electricity |
| Windows | PVC |
| Foundation | Concrete block |
| Hearth stove | Wood burning stove |
| Siding | Wood |
| Distinctive features | No neighbours in the back, Wooded lot: hardwood trees, Waterfront, Navigable, Resort/Cottage |
| Proximity | Highway, Park - green area, Elementary school, Bicycle path, Cross-country skiing, Snowmobile trail, ATV trail |
| Basement | Crawl space |
| Parking | Outdoor |
| Sewage system | Purification field, Sealed septic tank |
| Window type | Hung, Crank handle, French window |
| Roofing | Asphalt shingles |
| Topography | Sloped, Flat |
| View | Water |
| Zoning | Residential |
marital
age
household income
Age of Immigration
common languages
education
ownership
Gender
construction date
Occupied Dwellings
employment
transportation to work
work location
| BUILDING | |
|---|---|
| Type | Bungalow |
| Style | Detached |
| Dimensions | 7.53x9.48 M |
| Lot Size | 1,128 MC |
| Floors | 0 |
| Year Constructed | 1972 |
| EVALUATION | |
|---|---|
| Year | 2025 |
| Lot | $ 347,800 |
| Building | $ 167,200 |
| Total | $ 515,000 |
| EXPENSES | |
|---|---|
| Energy cost | $ 2062 / year |
| Municipal Taxes (2025) | $ 2511 / year |
| School taxes (2025) | $ 264 / year |

