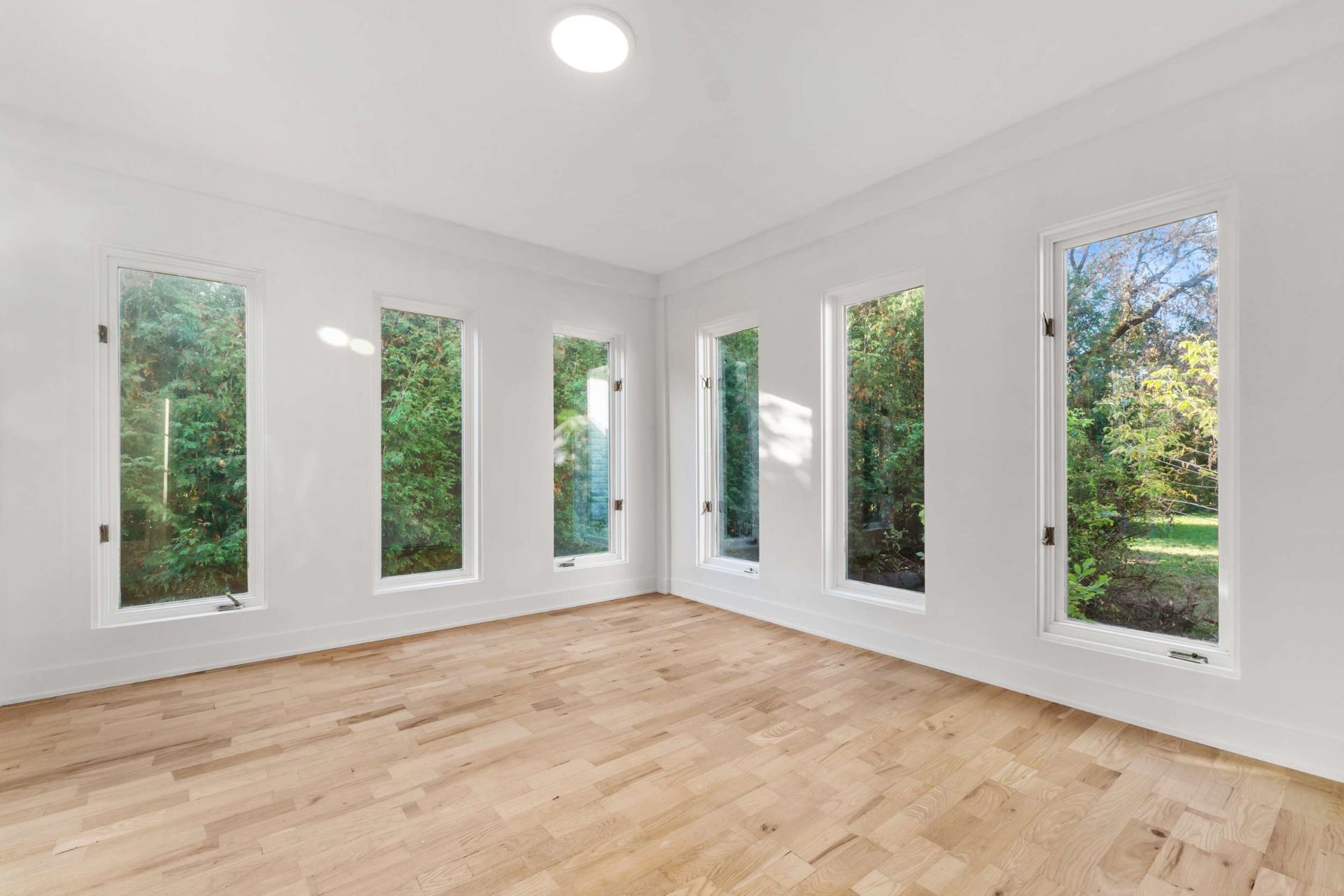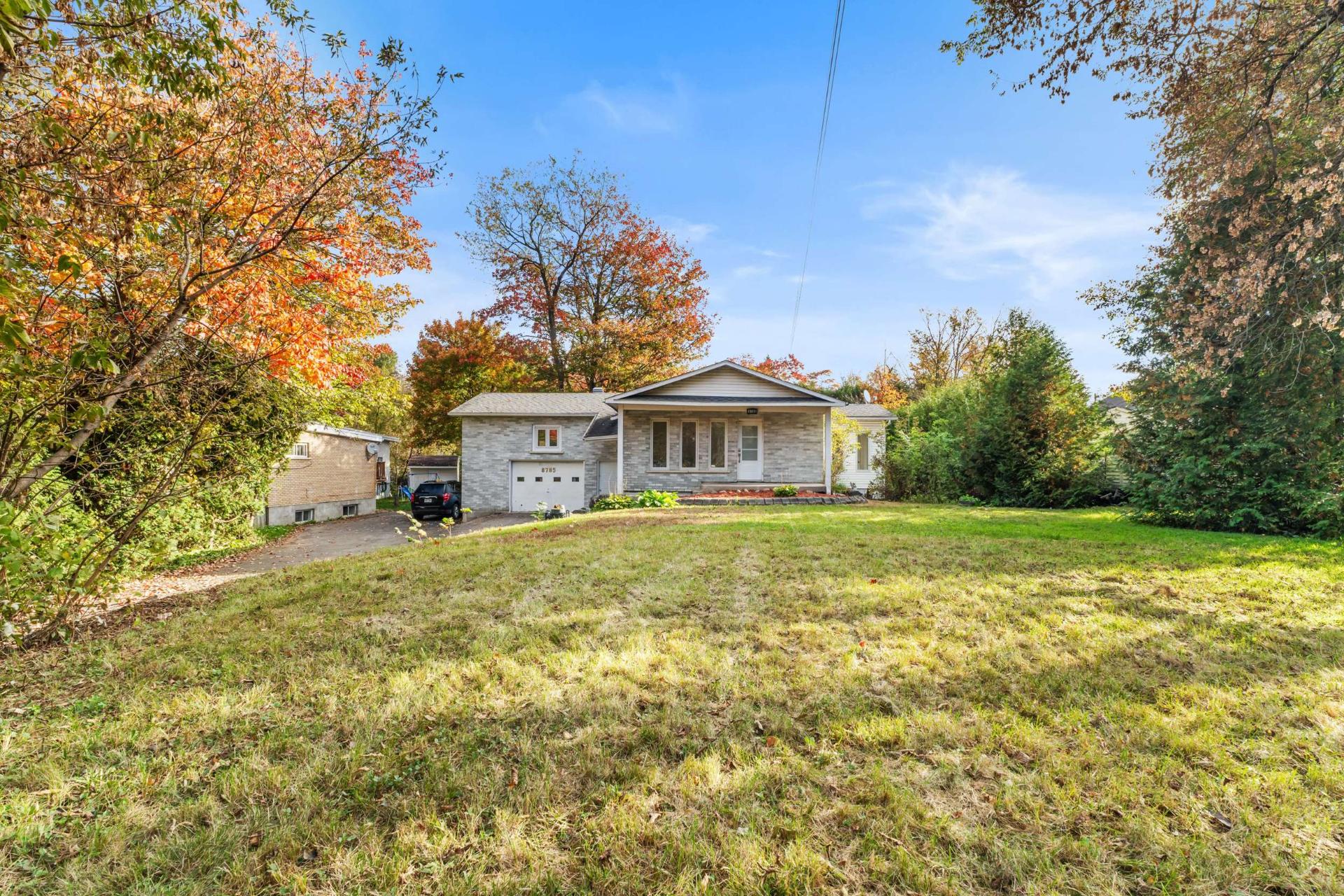Broker's Remark
Major renovation done inside (2024), located in a peaceful cul-de-sac and close to all essential services! This two-level property (ground floor and basement) offers 3 spacious bedrooms, a modern kitchen, a bright living room and high-end finishes. Outside, enjoy a magnificent in-ground pool and a large lot, perfect for convenience and storage. Ideal location for family life combining tranquility, comfort and convenience. Ready to move in, this house is a real favorite! NOTE: Garage condemned by the addition of the master bedroom. Storage space only.
Addendum
MAJOR RENOVATION INSIDE single Family
Private courtyard WITH IN-GROUND POOL
Open space
Veranda that gives access to the garden and pool
Abundant natural light
3 bedrooms including 2 in the basement
1 family room in the basement
3 bathrooms including 1 adjoining the master bedroom
Sector #1
Close to essential services.
Mirabel is a dynamic city located in the Laurentians,
approximately 40 minutes north of Montreal. Known for its
peaceful living environment and natural surroundings, it
offers a perfect balance between rural charm and modern
amenities.
Close to major highways such as Highway 15. The city is
growing and offers a wide range of services, including
schools, parks, sports centers and shops, making it an
attractive place for families.
The Saint-Canut neighbourhood is one of the most
sought-after areas of Mirabel. It is a quiet,
family-friendly neighbourhood, offering a safe and
welcoming living environment.
Saint-Canut is well served by essential services such as
schools, grocery stores, pharmacies and restaurants, while
maintaining a small community atmosphere.
Residents also enjoy many green spaces and parks, as well
as outdoor activities accessible nearby. This rapidly
developing area is ideal for those looking for the
tranquility of the suburbs while remaining close to the
city.
Notes:
- 5 owners share the septic tank (changed 3 years ago).
Extension 3X per year. Shared costs.
- The artesian well is also shared by the 5 owners. Never
had any problems.
- Part of the garage has been transformed into a room. No
space for a parking space. But a lot of storage space.
- NO flood zone.
- Windows 1990 except the one in the master bedroom which
is new (2024).
INCLUDED
Pool maintenance equipment, lighting fixtures.























