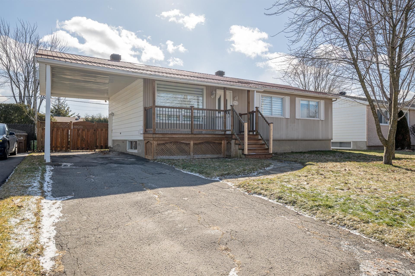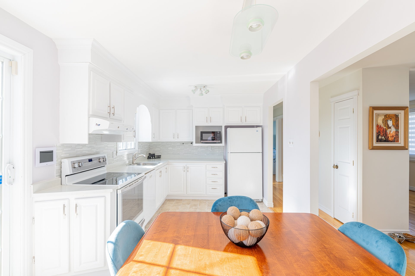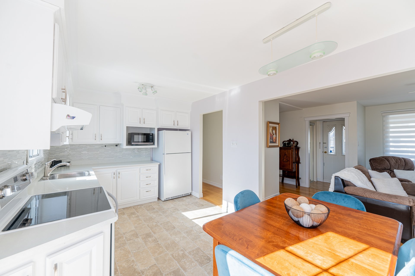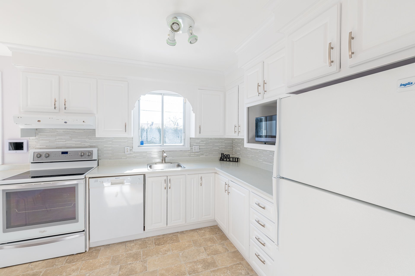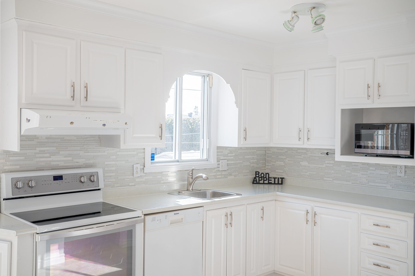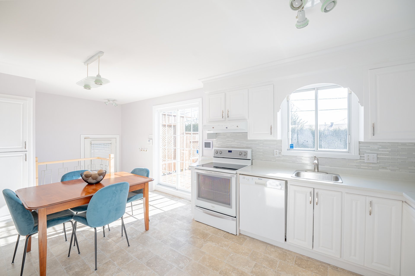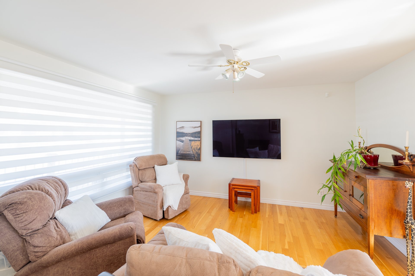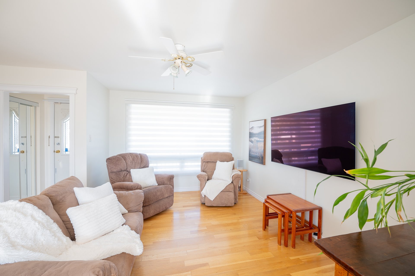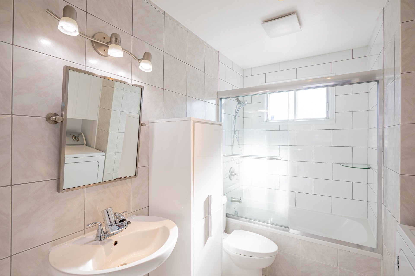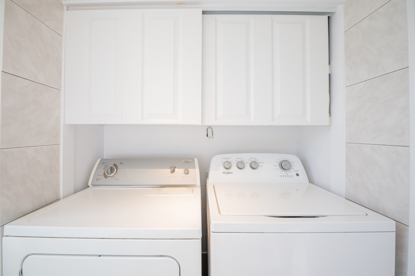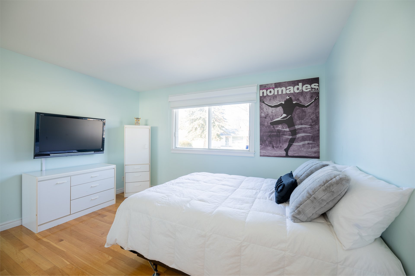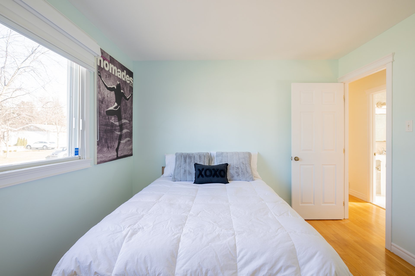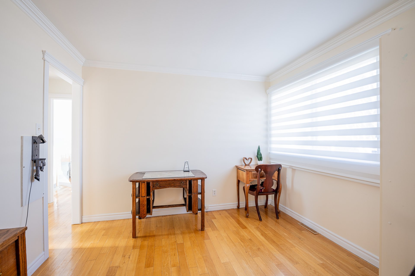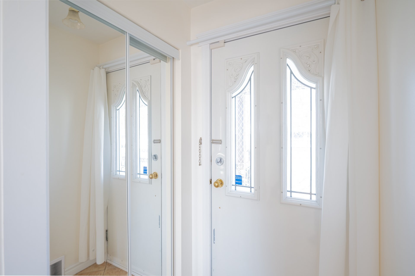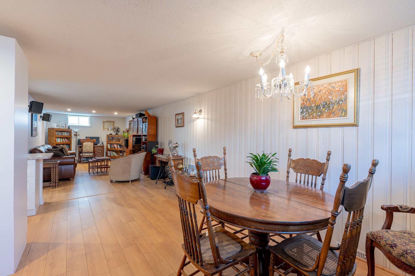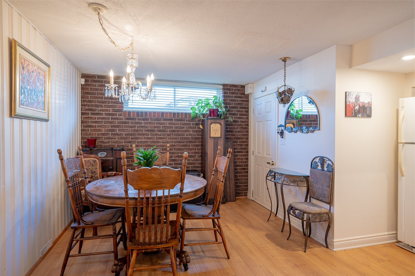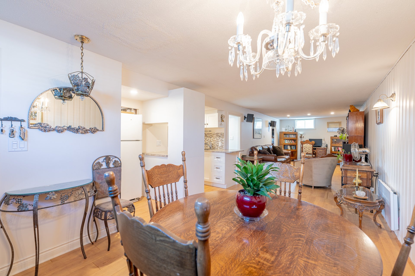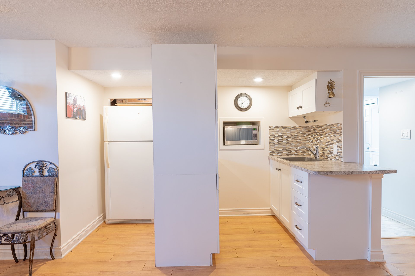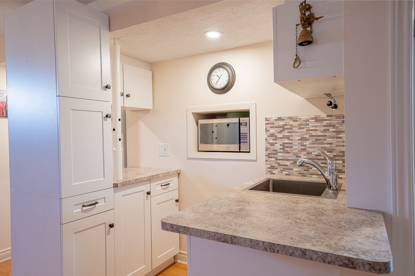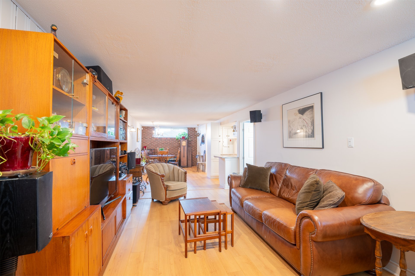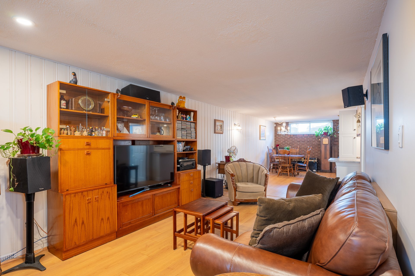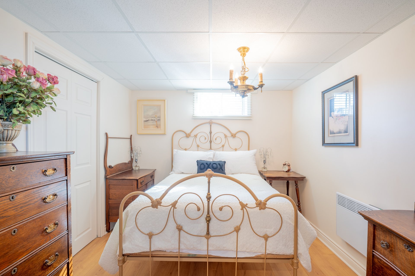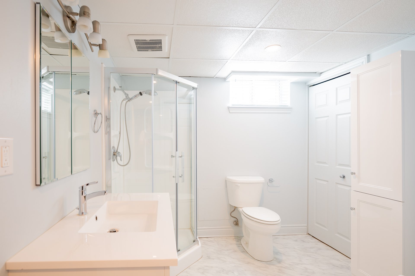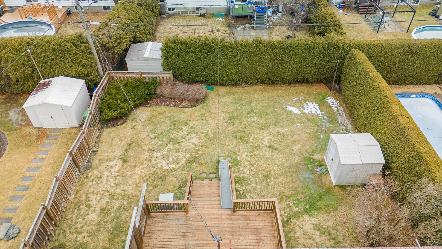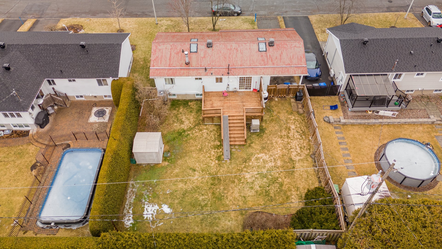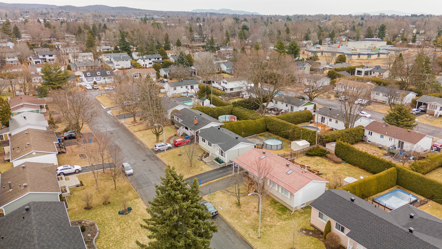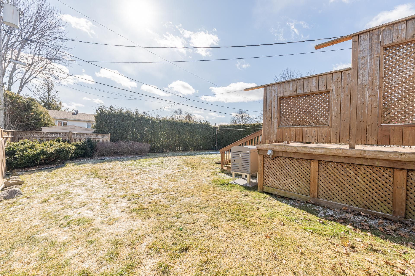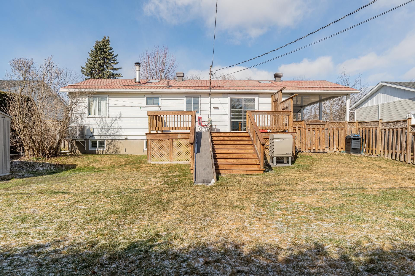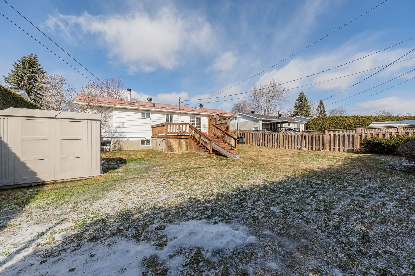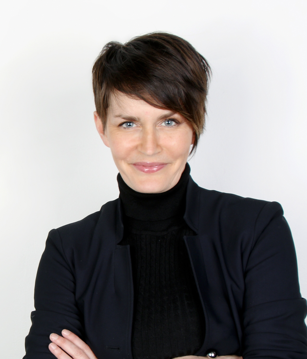Broker's Remark
Welcome to our new home in St-Bruno-de-Montarville, a delightful single-story property offering 3 spacious bedrooms and 2 full bathrooms. The southeast-facing yard is surrounded by mature cedars, ensuring remarkable privacy. This residence is ideal for a young family seeking comfort and convenience. In the basement, you'll find an additional bedroom and a kitchenette, adding a practical dimension to the living space. A carport provides additional comfort, while a permanent generator ensures peace of mind in times of need.
Addendum
Welcome St-Bruno-de-Montarville, a charming single-story
house located in an exceptionally quiet neighborhood. This
residence offers a peaceful life just a few minutes' walk
from a primary school and its park, making it an ideal
environment for families.
Upon arrival, you'll be greeted by a large southeast-facing
yard, bordered by mature cedar hedges, creating an oasis of
tranquility and ensuring optimal privacy. This property
enjoys an abundance of natural light throughout the day,
highlighting its living spaces in a warm and inviting
manner.
Three bedrooms on the upper floor provide a comfortable
space, with the option to customize one of them by closing
off a wall, offering flexibility in layout. The property is
equipped with two bathrooms, ensuring optimal comfort for
family members.
The layout of the house is ideal for a young family, with a
friendly and functional space. In the basement, an
additional bedroom offers versatile arrangement
possibilities, currently equipped with a small kitchenette
for added convenience.
A carport adds extra convenience, with a side entrance for
easy access. Additionally, the property is equipped with a
permanent generator, providing peace of mind in case of
power outages.
Don't miss the opportunity to discover this exceptional
home that offers a perfect combination of comfort, privacy,
convenience, and is bathed in abundant natural light.
The seller's broker informs the buyer, who is not
represented by a broker, that he represents the seller and
advocates for their interests. He does not represent or
advocate for the interests of the buyer. We recommend that
the buyer be represented by a broker of their choice. If
the buyer still chooses not to be represented, the seller's
broker informs them that they will be treated fairly.
**Fair treatment: Providing objective information about all
relevant facts in the transaction, as well as the rights
and obligations of all parties involved, whether they are
represented by a broker or not. *

