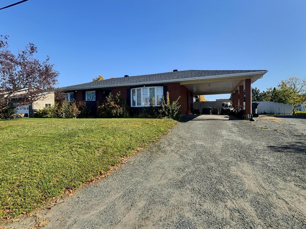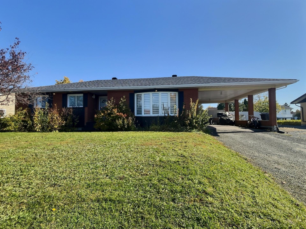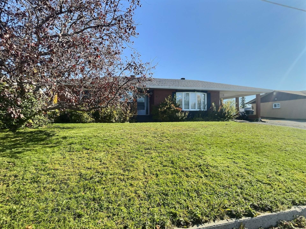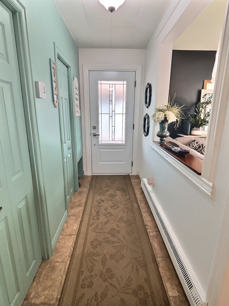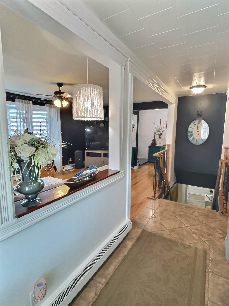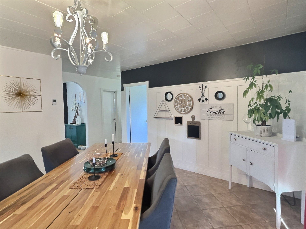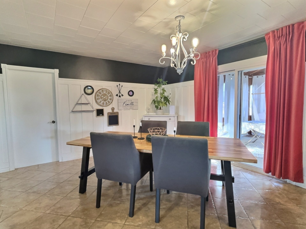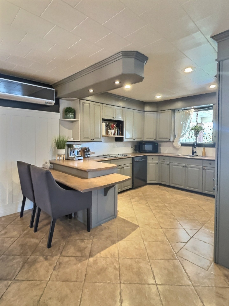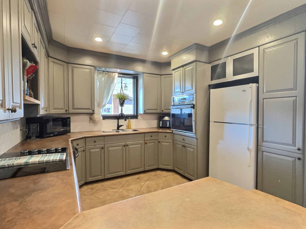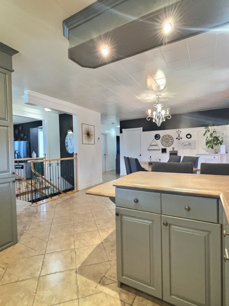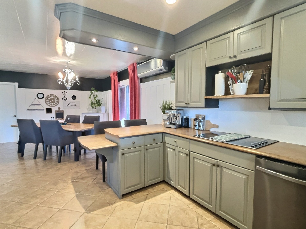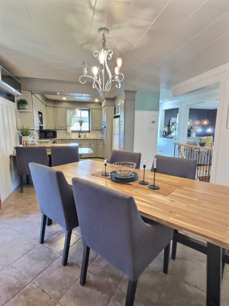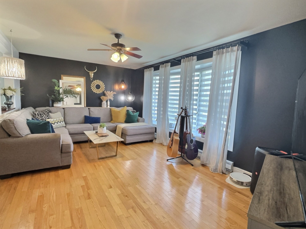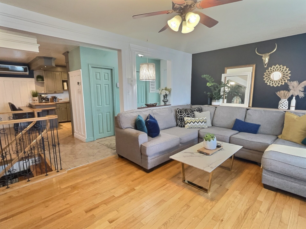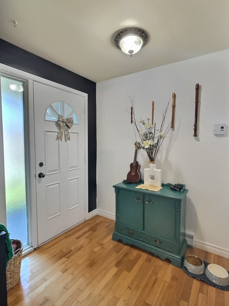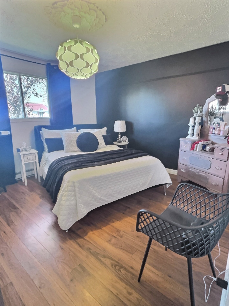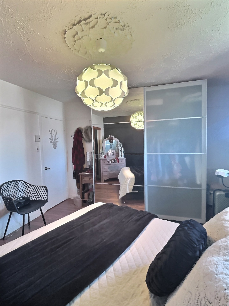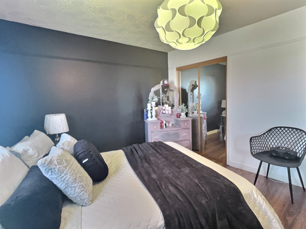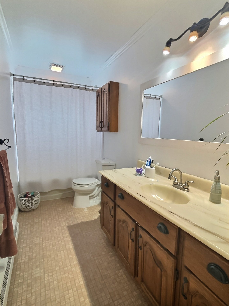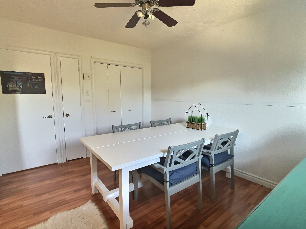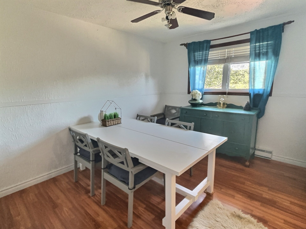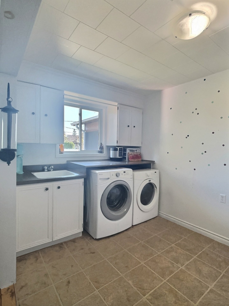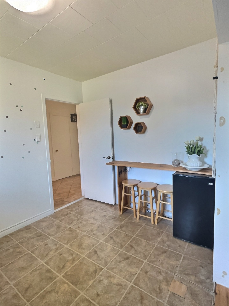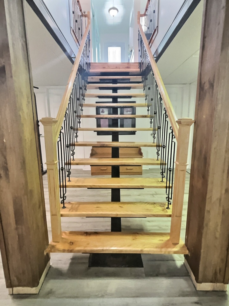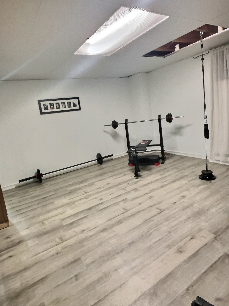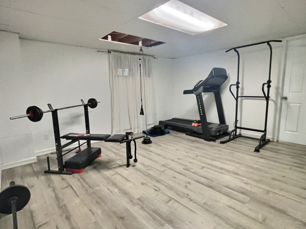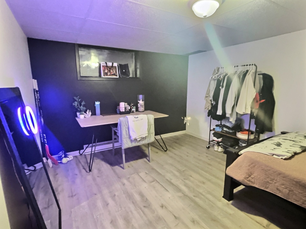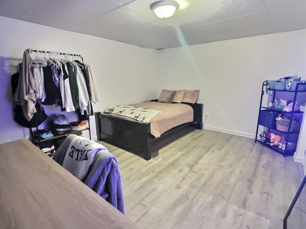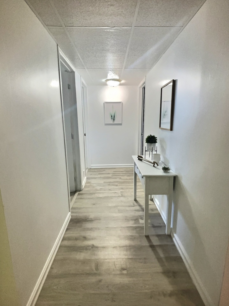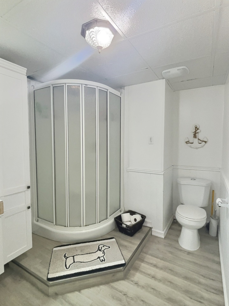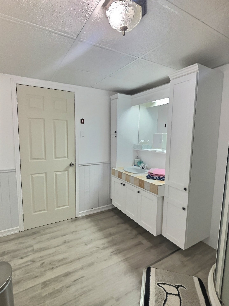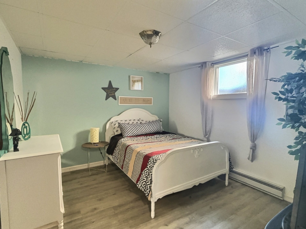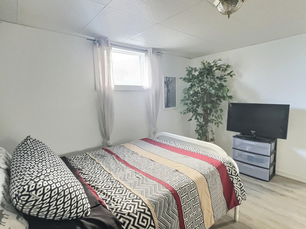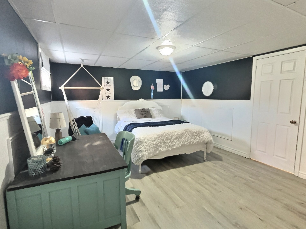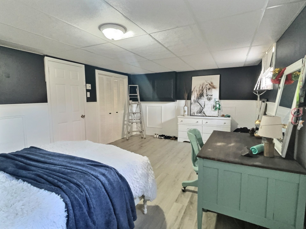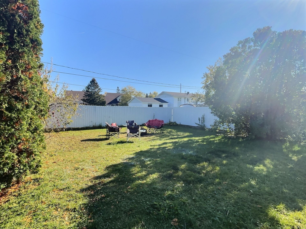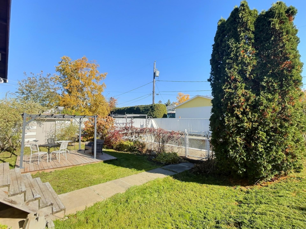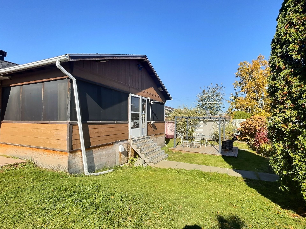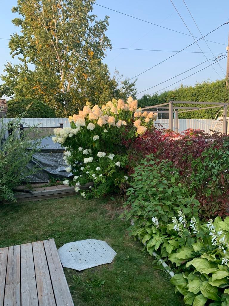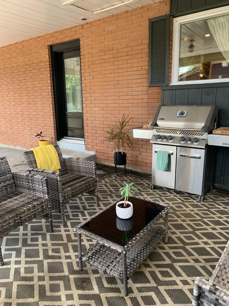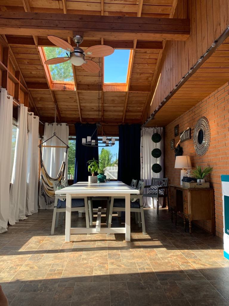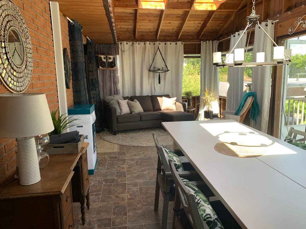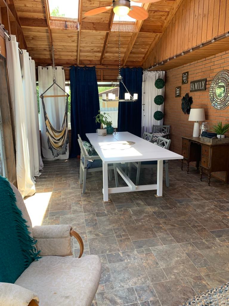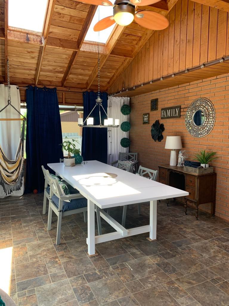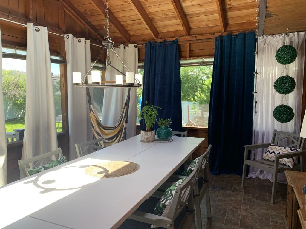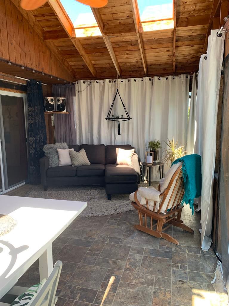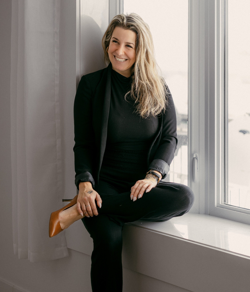- Follow Us:
- 438-387-5743
Broker's Remark
This bright brick house, in the heart of Saint-Bruno-de-Guigues, is a perfect place for you and your family. With its 4 bedrooms (possibility of 5), its beautiful open area on the first floor, its charming gazebo and its large intimate backyard, it will meet many of your needs! Near the arena, the park and the elementary school, it is a gem not to be missed! Contact us quickly for a visit!
Addendum
INCLUDED
3 bins (compost, recycling, trash), fixed light fixtures, blinds, living room window pole, gazebo poles and curtains, hob, built-in oven, master bedroom wardrobe, spa, pool accessories, in-ground pool piping, pool fence, entrance mat, gazebo mat, central vacuum and accessories
EXCLUDED
Dishwashers, curtains and poles, sellers' belongings and furniture
| BUILDING | |
|---|---|
| Type | Bungalow |
| Style | Detached |
| Dimensions | 13.11x19.29 M |
| Lot Size | 1,062 MC |
| Floors | 0 |
| Year Constructed | 0 |
| EVALUATION | |
|---|---|
| Year | 2021 |
| Lot | $ 26,500 |
| Building | $ 171,700 |
| Total | $ 198,200 |
| EXPENSES | |
|---|---|
| Energy cost | $ 3730 / year |
| Municipal Taxes (2024) | $ 2355 / year |
| School taxes (2024) | $ 153 / year |
| ROOM DETAILS | |||
|---|---|---|---|
| Room | Dimensions | Level | Flooring |
| Hallway | 2.66 x 1.23 M | Ground Floor | Ceramic tiles |
| Living room | 6.3 x 3.59 M | Ground Floor | Wood |
| Kitchen | 3.59 x 2.78 M | Ground Floor | Ceramic tiles |
| Dining room | 4.8 x 3.85 M | Ground Floor | Ceramic tiles |
| Hallway | 2.14 x 1.84 M | Ground Floor | Wood |
| Laundry room | 2.43 x 3.83 M | Ground Floor | Ceramic tiles |
| Home office | 3.82 x 3.82 M | Ground Floor | Floating floor |
| Primary bedroom | 3.59 x 3.96 M | Ground Floor | Floating floor |
| Bathroom | 1.49 x 3.58 M | Ground Floor | Flexible floor coverings |
| Bedroom | 3.38 x 4.40 M | Basement | Other |
| Family room | 7.10 x 4.56 M | Basement | Other |
| Bedroom | 3.68 x 5.43 M | Basement | Other |
| Bedroom | 3.46 x 3.10 M | Basement | Other |
| Bathroom | 3.46 x 2.21 M | Basement | Other |
| Storage | 5.19 x 2.30 M | Basement | Flexible floor coverings |
| Storage | 1.70 x 3.37 M | Basement | Other |
| CHARACTERISTICS | |
|---|---|
| Carport | Attached |
| Driveway | Double width or more |
| Landscaping | Fenced, Land / Yard lined with hedges |
| Heating system | Space heating baseboards, Electric baseboard units |
| Water supply | Municipality, With water meter |
| Heating energy | Electricity |
| Equipment available | Central vacuum cleaner system installation, Wall-mounted heat pump |
| Siding | Brick |
| Proximity | Elementary school |
| Basement | 6 feet and over, Finished basement |
| Parking | In carport, Outdoor |
| Sewage system | Municipal sewer |
| Roofing | Asphalt shingles |
| Topography | Flat |
| Zoning | Residential |
marital
age
household income
Age of Immigration
common languages
education
ownership
Gender
construction date
Occupied Dwellings
employment
transportation to work
work location
| BUILDING | |
|---|---|
| Type | Bungalow |
| Style | Detached |
| Dimensions | 13.11x19.29 M |
| Lot Size | 1,062 MC |
| Floors | 0 |
| Year Constructed | 0 |
| EVALUATION | |
|---|---|
| Year | 2021 |
| Lot | $ 26,500 |
| Building | $ 171,700 |
| Total | $ 198,200 |
| EXPENSES | |
|---|---|
| Energy cost | $ 3730 / year |
| Municipal Taxes (2024) | $ 2355 / year |
| School taxes (2024) | $ 153 / year |

