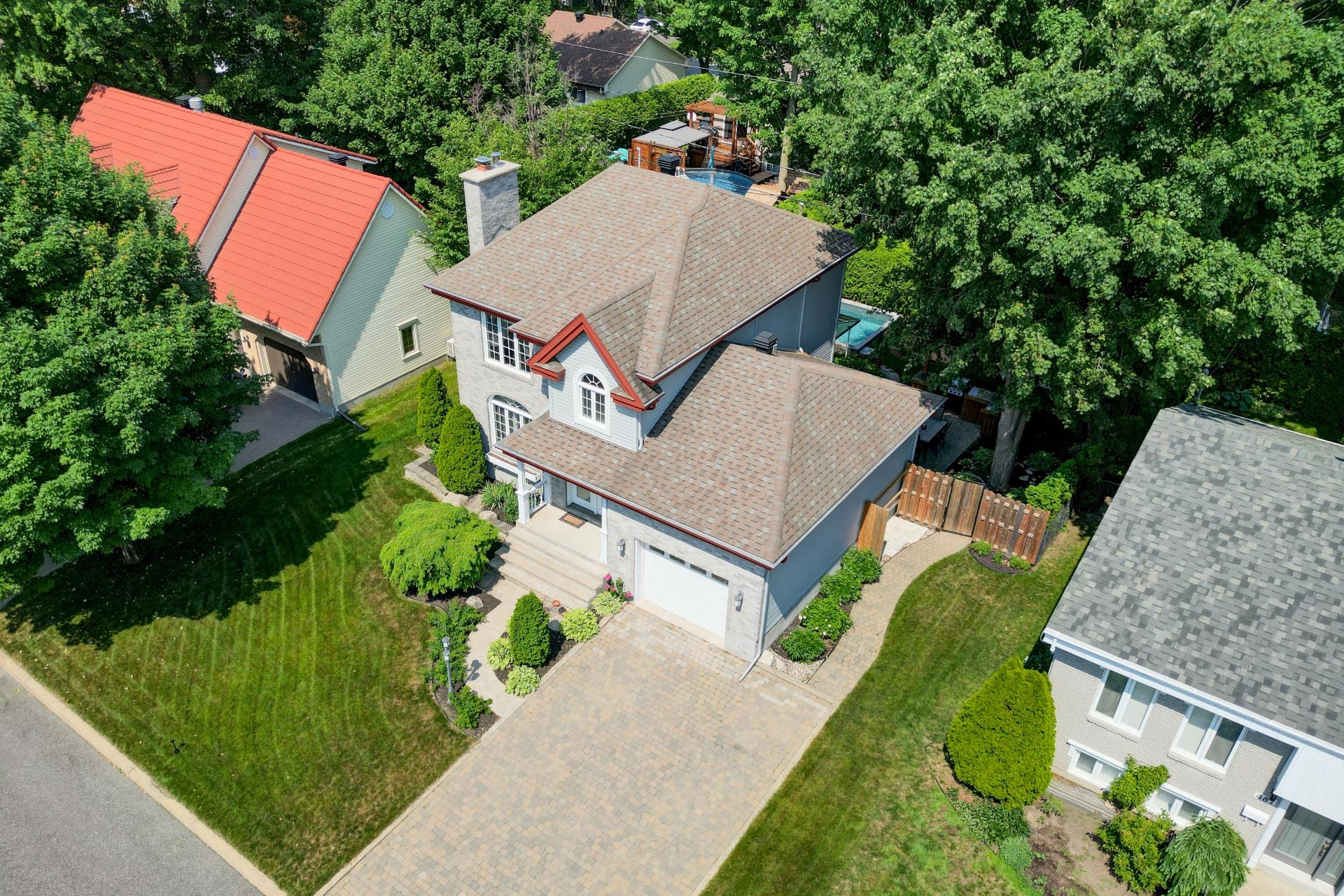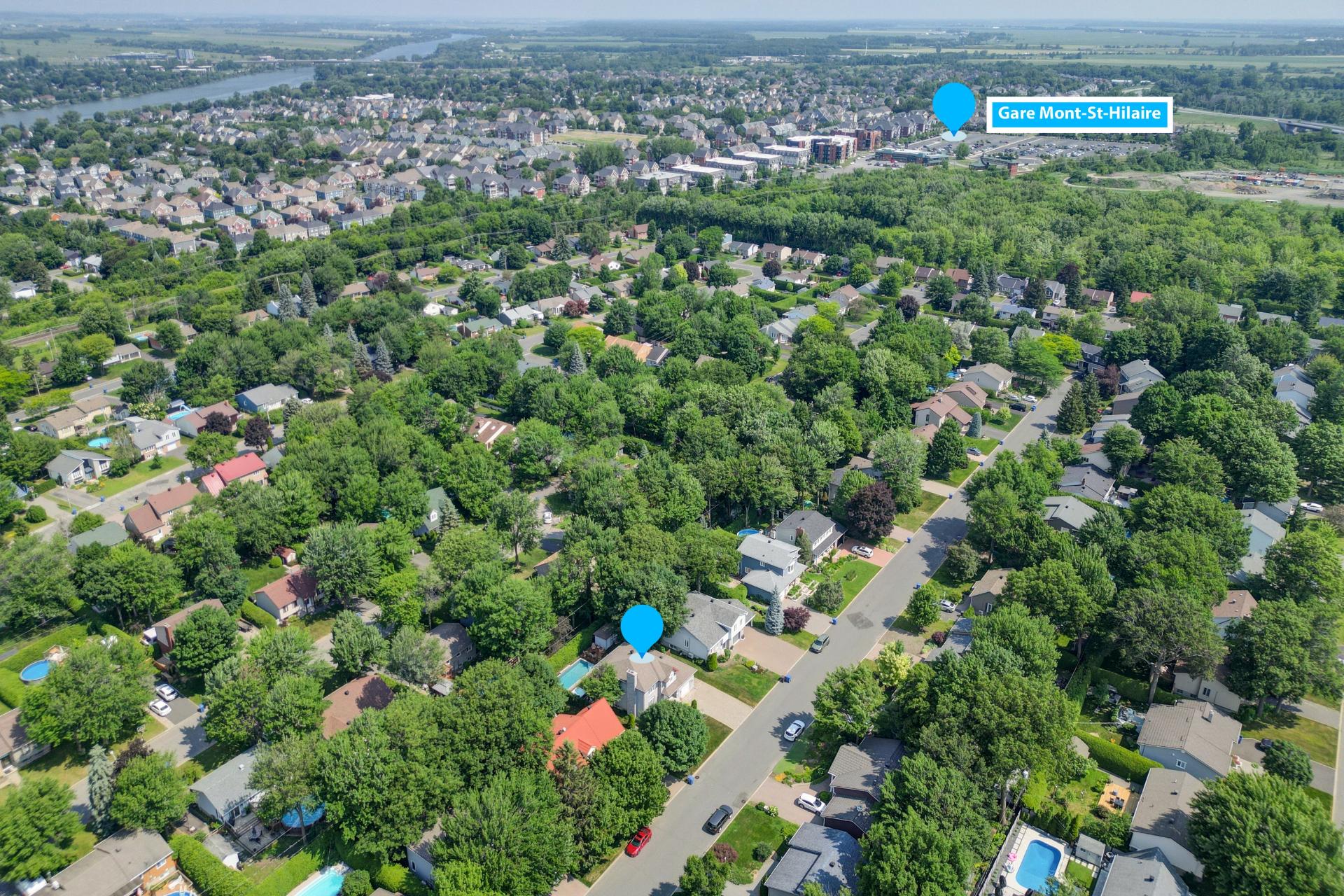Broker's Remark
Welcome to Mont-Saint-Hilaire, a picturesque town in Montérégie, Quebec, known for its exceptional natural environment, breathtaking views of Mont Saint-Hilaire, and high quality of life. Located in this enchanting setting, the property at 477 Rue du Havre represents a true real estate gem. Location Neighbourhood: Located in a peaceful residential area, this property benefits from the proximity of parks, hiking trails, and the Richelieu River, thus offering a serene and pleasant living environment.
Addendum
Welcome to Mont-Saint-Hilaire, a picturesque town in
Montérégie, Quebec, known for its exceptional natural
environment, breathtaking views of Mont Saint-Hilaire, and
high quality of life. Located in this enchanting setting,
the property at 477 Rue du Havre represents a true real
estate gem.
Location
Neighbourhood: Located in a peaceful residential area, this
property benefits from the proximity of parks, hiking
trails, and the Richelieu River, thus offering a serene and
pleasant living environment.
Accessibility: Perfectly located close to main roads and
highways, this house allows easy access to Montreal and
other surrounding cities, while enjoying the calm of the
suburbs.
Infrastructure and Amenities
Schools and Daycares: Mont-Saint-Hilaire has several
quality schools and daycares, ideal for families.
Shops and Services: Shopping centers, grocery stores,
restaurants, and health services are easily accessible,
offering everything you need nearby.
Leisure Activities: The city offers numerous parks, sports
facilities, golf clubs, and an abundance of trails for
outdoor enthusiasts.
Property Features
Bedrooms: 4 spacious bedrooms, 3 of which are on the upper
floor and one in the basement, perfect for a large family
or hosting guests.
Bathrooms: 2 full bathrooms and 1 powder room on the main
floor, ensuring comfort and convenience for all members of
the family.
Garage: A well-appointed single garage, offering sufficient
storage space while allowing room for a large 7-passenger
SUV.
Improvements and Renovations
The property has benefited from numerous renovations and
improvements, with a total value of approximately $80,000,
including:
2017:
Installation of the in-ground pool and outdoor spa.
Laundry room renovation with vanity and additional storage
with granite finishes.
2018:
Added access to the garage.
Updated basement bathroom with new countertop, sink and
toilet.
2022:
Upstairs bathroom renovation with heated floor, new tub,
shower, toilet and a full wood vanity.
Complete maintenance of the heat pump, including the wall
module and the outdoor unit.
The backyard has been completely landscaped to create an
ideal outdoor space for relaxation and leisure:
2017: Installation of cedars and a wooden fence.
2018: Development of a fireplace area.
2021: Installation of an outdoor kitchen counter.
This exceptional property at 477 Rue du Havre in
Mont-Saint-Hilaire offers an ideal living environment,
combining comfort, modernity, and proximity to nature.
Don't miss the opportunity to live in a carefully renovated
house in one of the most charming cities in Quebec.
INCLUDED
refrigerator, built-in microwave, stove, washer, dryer, and dishwasher. The outdoor spa. Wall-mounted air conditioning and its remote control, central sweeper motor and its accessories. Slow combustion stove. Pool heat pump, living room curtains, living room TV.
EXCLUDED
Basement bedroom fan, Chandelier in the master bathroom




































