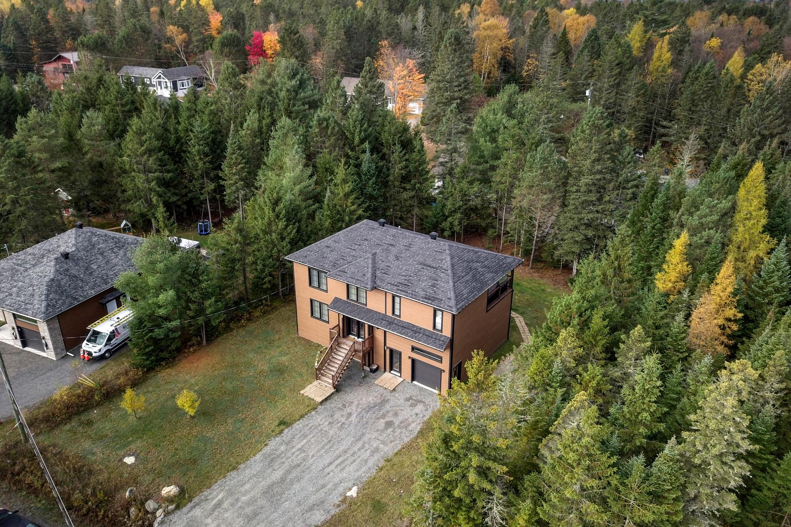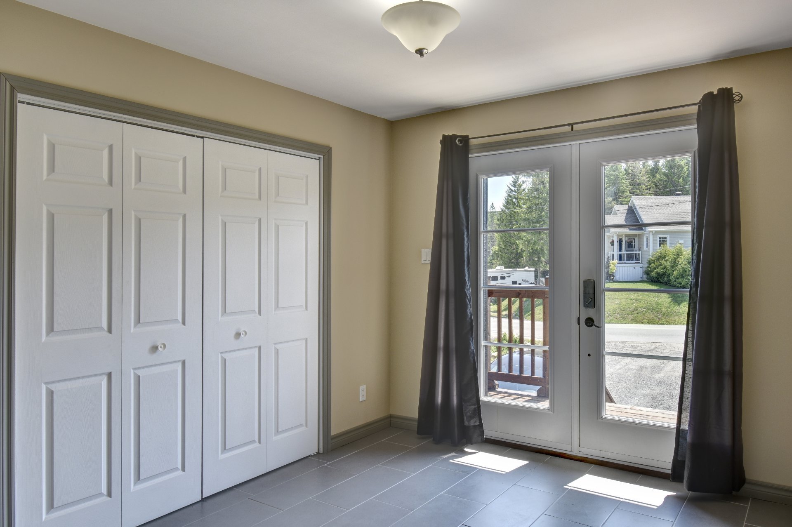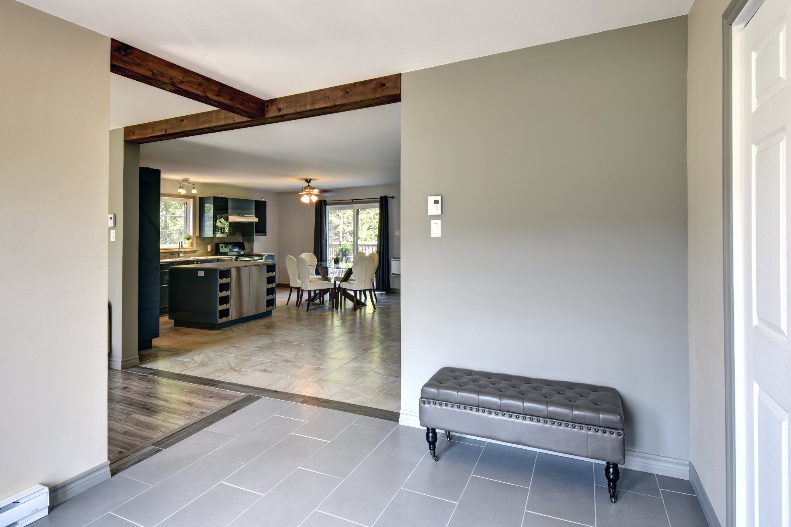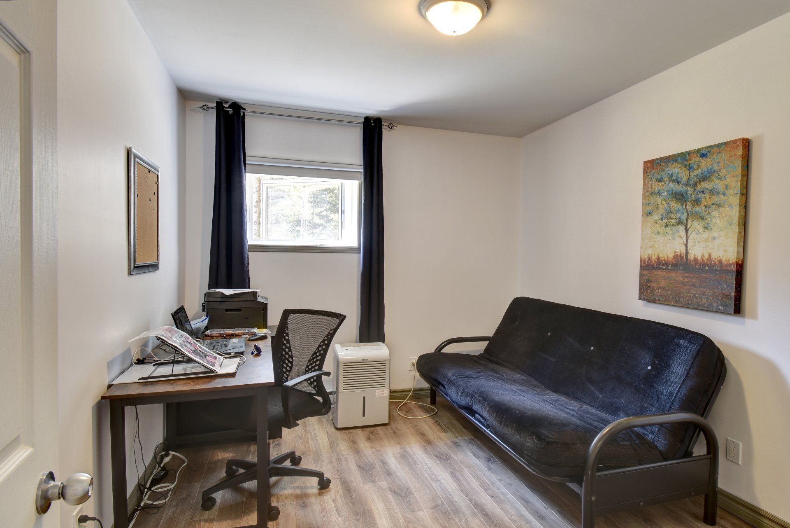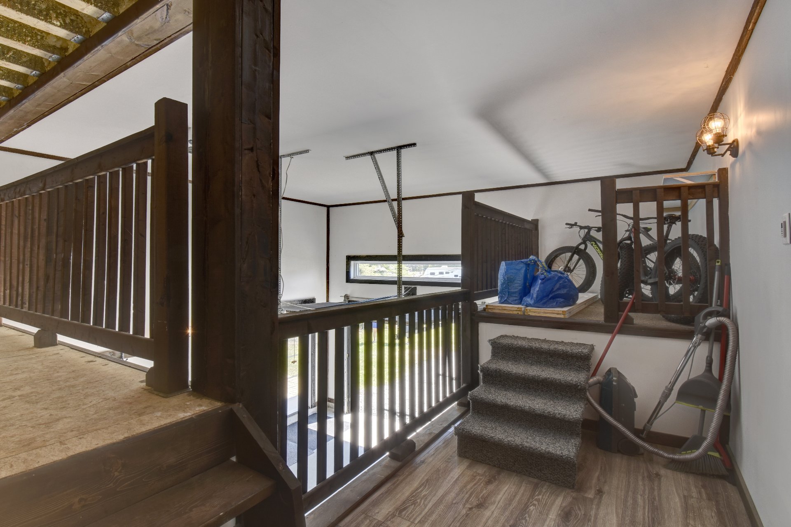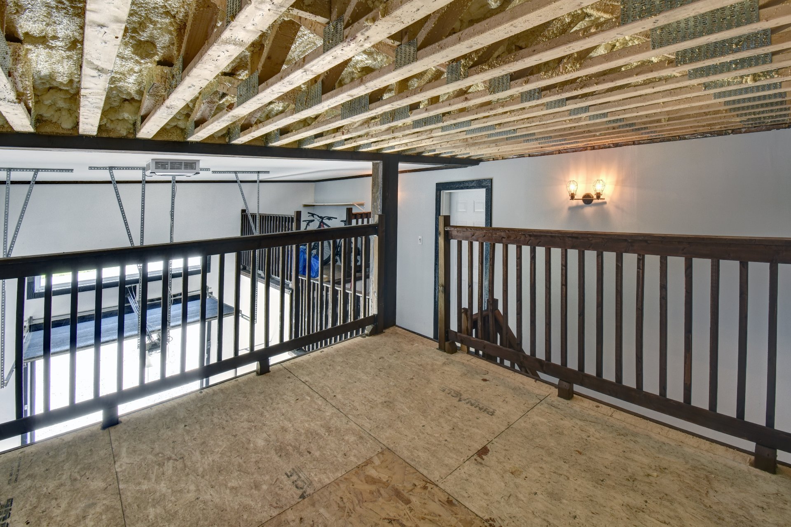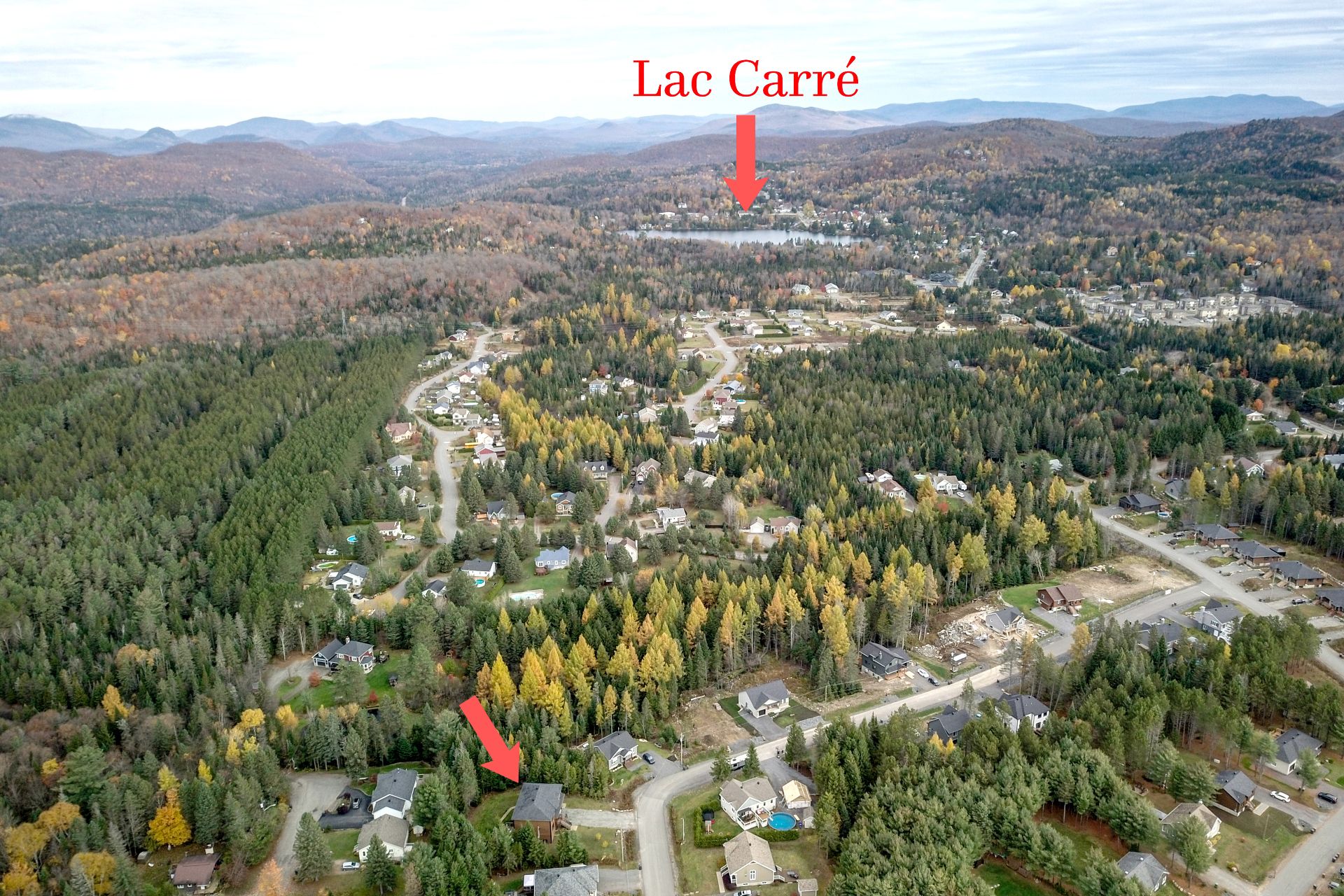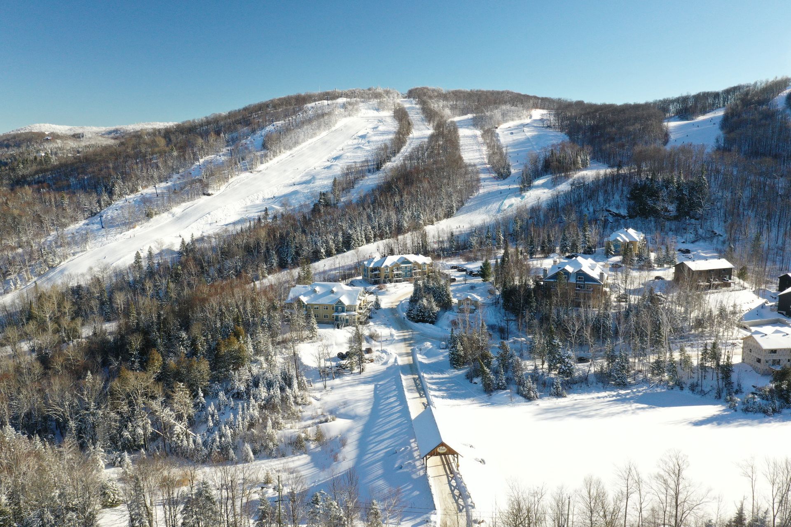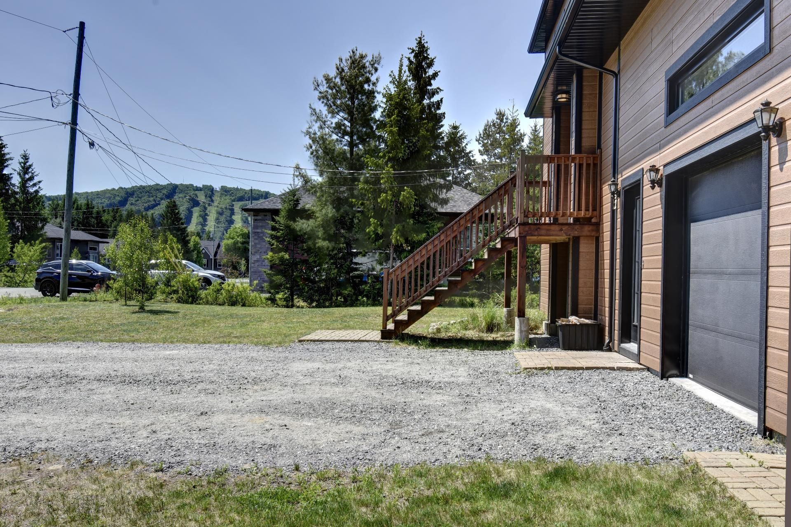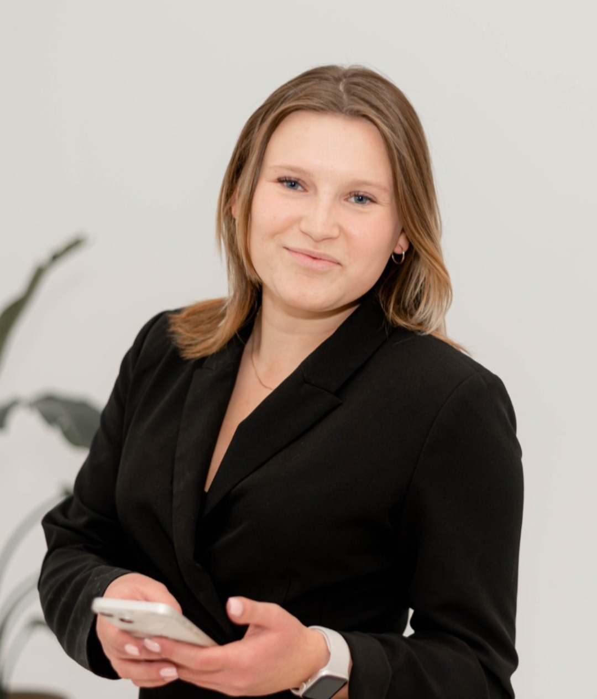- Follow Us:
- (438) 387-5743
Broker's Remark
This intergenerational property offers plenty of space for all families. Located in the heart of a new residential development, within walking distance of a baseball field, outdoor skating rink and all amenities! The property presents 3 bedrooms, 1 full bathroom and a powder room. It also features a modern kitchen, gas fireplace, two large balconies, plus a huge garage with storage. Enjoy additional income with the 2-bedroom basement apartment, or make use of it, the choice is yours! All on a lovely, secluded wooded lot! Less than 1 min. from Mont-Blanc. Available now!
Addendum
Please note that some photos have been virtually arranged
to maximize space. Lease in effect until February 28, 2024
for the lower unit, rent $1200/month. Tenants benefit from
a large storage area adjacent to the apartment's terrace.
The property is close to all amenities, pharmacy, bank, gas
station, etc. Easy access from the highway. Only 5 min from
Saint-Jovite and less than 20 min from Mont-Tremblant ski
resort.
INCLUDED
Curtains, blinds, lamps and lighting fixtures.
EXCLUDED
All furniture and appliances.
| BUILDING | |
|---|---|
| Type | Two or more storey |
| Style | Detached |
| Dimensions | 9.93x16 M |
| Lot Size | 1,460 MC |
| Floors | 0 |
| Year Constructed | 2017 |
| EVALUATION | |
|---|---|
| Year | 2023 |
| Lot | $ 53,600 |
| Building | $ 346,700 |
| Total | $ 400,300 |
| EXPENSES | |
|---|---|
| Energy cost | $ 1120 / year |
| Municipal Taxes (2023) | $ 1797 / year |
| School taxes (2023) | $ 380 / year |
| ROOM DETAILS | |||
|---|---|---|---|
| Room | Dimensions | Level | Flooring |
| Primary bedroom | 16.8 x 8.8 P | Basement | |
| Hallway | 9.2 x 10.9 P | Ground Floor | Ceramic tiles |
| Home office | 12 x 9 P | Basement | |
| Living room | 15.2 x 10.8 P | Ground Floor | Floating floor |
| Kitchen | 14 x 11.4 P | Basement | |
| Kitchen | 18.10 x 7.10 P | Ground Floor | Ceramic tiles |
| Living room | 15 x 8.4 P | Basement | |
| Dining room | 9.3 x 16.6 P | Ground Floor | Ceramic tiles |
| Bathroom | 11 x 8.8 P | Basement | |
| Washroom | 7.10 x 8.3 P | Ground Floor | Ceramic tiles |
| Primary bedroom | 17.7 x 15.10 P | 2nd Floor | Floating floor |
| Bathroom | 13.11 x 12.2 P | 2nd Floor | Ceramic tiles |
| Bedroom | 14.6 x 11.11 P | 2nd Floor | Floating floor |
| Bedroom | 11.11 x 13.7 P | 2nd Floor | Floating floor |
| Den | 14.10 x 9 P | 2nd Floor | Floating floor |
| CHARACTERISTICS | |
|---|---|
| Driveway | Not Paved |
| Heating system | Electric baseboard units |
| Water supply | Municipality |
| Heating energy | Electricity |
| Foundation | Poured concrete |
| Hearth stove | Gaz fireplace |
| Garage | Attached, Fitted, Single width |
| Distinctive features | Wooded lot: hardwood trees, Intergeneration |
| Proximity | Highway, Cegep, Golf, Park - green area, Elementary school, High school, Public transport, Bicycle path, Alpine skiing, Cross-country skiing, Daycare centre |
| Bathroom / Washroom | Adjoining to primary bedroom, Seperate shower |
| Basement | 6 feet and over, Finished basement, Separate entrance |
| Parking | Outdoor, Garage |
| Sewage system | Municipal sewer |
| Roofing | Asphalt shingles |
| View | Panoramic |
| Zoning | Residential |
| Equipment available | Wall-mounted heat pump |
marital
age
household income
Age of Immigration
common languages
education
ownership
Gender
construction date
Occupied Dwellings
employment
transportation to work
work location
| BUILDING | |
|---|---|
| Type | Two or more storey |
| Style | Detached |
| Dimensions | 9.93x16 M |
| Lot Size | 1,460 MC |
| Floors | 0 |
| Year Constructed | 2017 |
| EVALUATION | |
|---|---|
| Year | 2023 |
| Lot | $ 53,600 |
| Building | $ 346,700 |
| Total | $ 400,300 |
| EXPENSES | |
|---|---|
| Energy cost | $ 1120 / year |
| Municipal Taxes (2023) | $ 1797 / year |
| School taxes (2023) | $ 380 / year |

