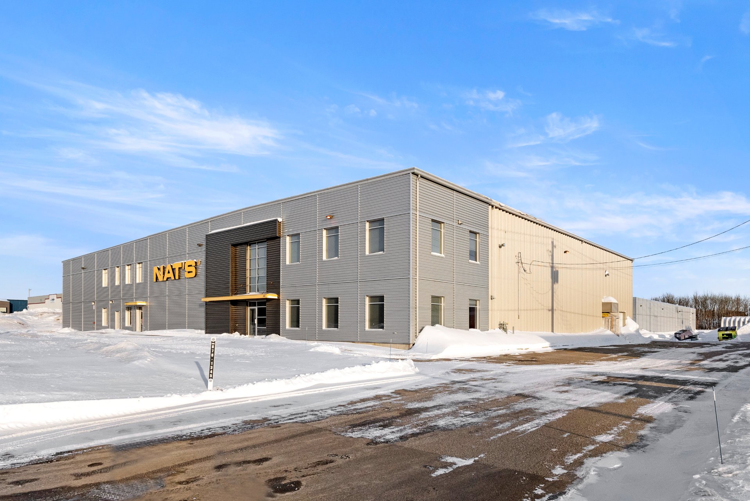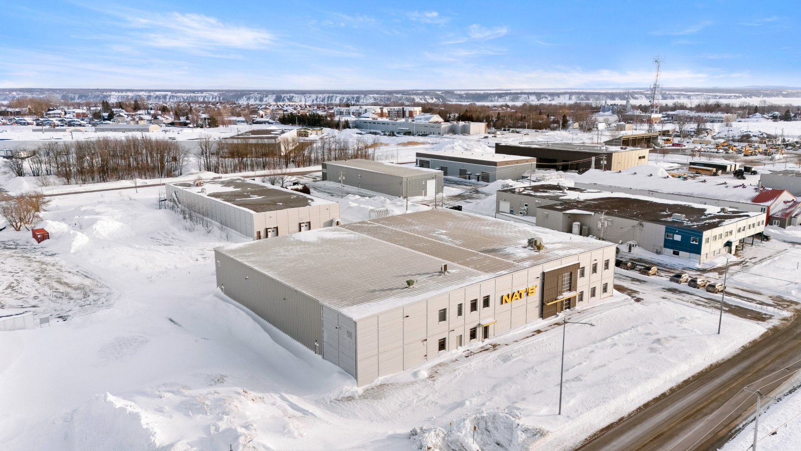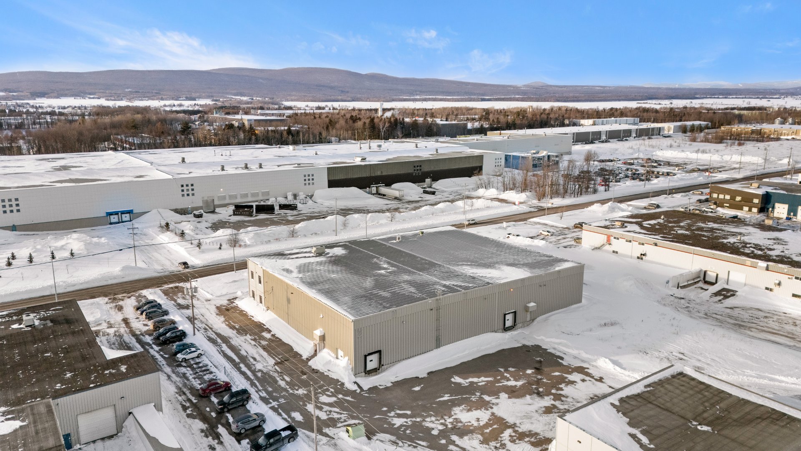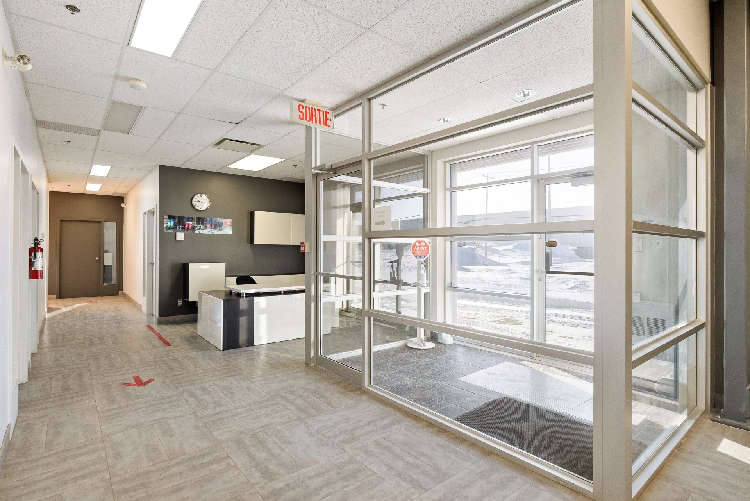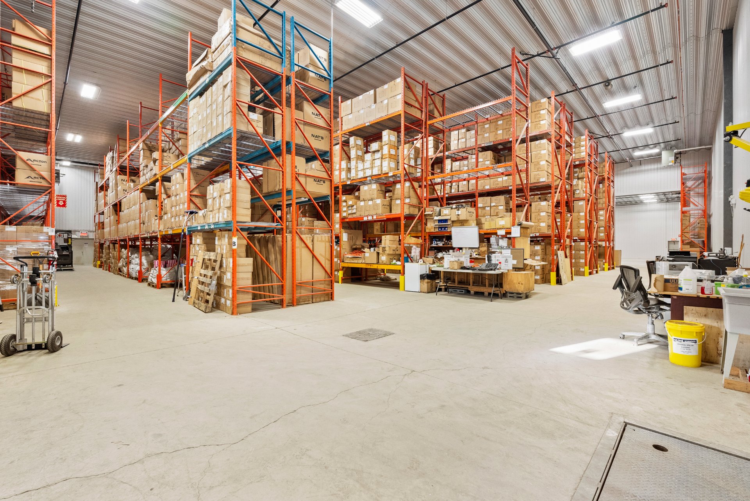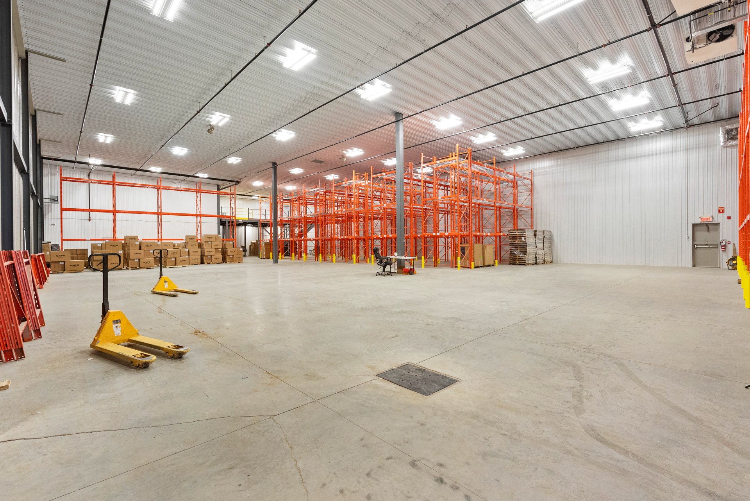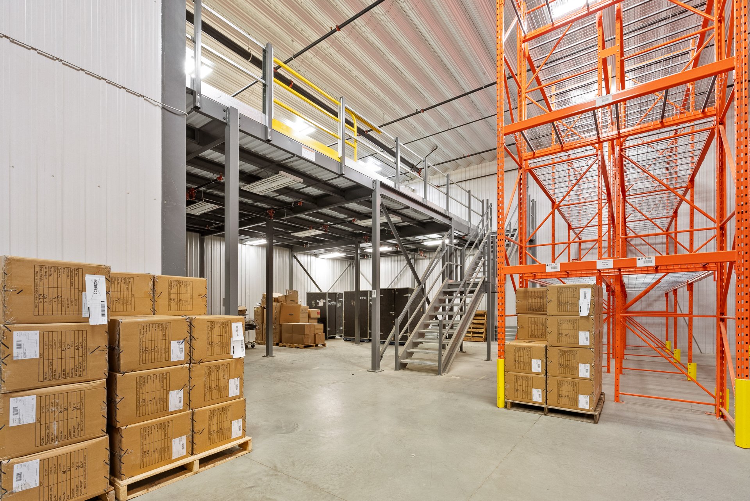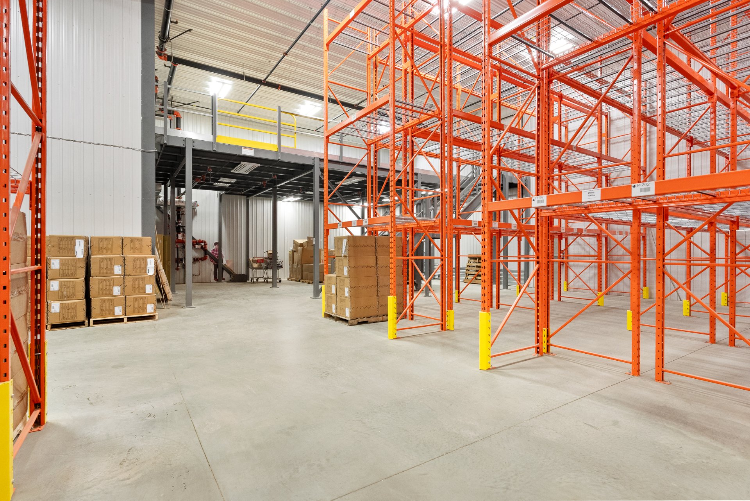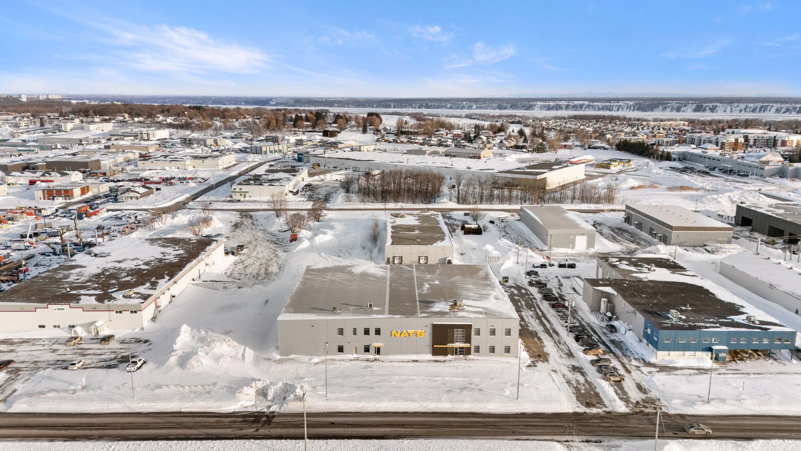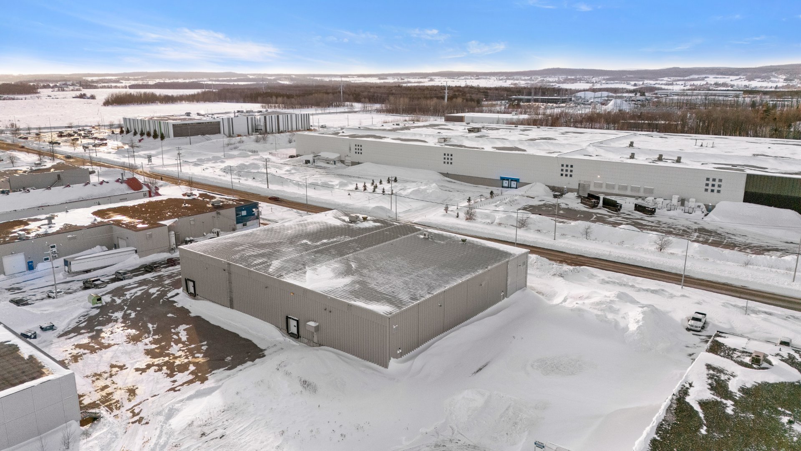- Follow Us:
- 438-387-5743
Broker's Remark
Immeuble industriel avec bureaux offrant une aire d'étages de 28 150 pi² sur un terrain de 59 800 pi². Construction réalisée en 2010 avec un agrandissement en 2017. Toiture en tôle. L'aménagement comprend plus de 8 bureaux fermés, ainsi que des salles multifonctions et des espaces de bureaux ouverts. L'entrepôt est divisé en deux sections, dont une avec une mezzanine de 24' x 38'. Inclusions à négocier. Disponibilité flexible. Rapport environnemental de phase 1 au dossier. L'immeuble est situé dans la zone IA-1. Contactez-nous pour plus d'informations.
Addendum
Voir le document joint pour les dimensions intérieures.
** Rapport environnemental de Phase 1 au dossier:
https://we.tl/t-tTljkQbWi6
** Rapport d'évaluation au dossier.
L'immeuble est située dans la zone IA-1.
Vous pouvez consulter l'article 4.20 du Règlement de zonage
480-85 de la Ville de Saint-Augustin-de-Desmaures relatif
aux dispositions applicables à cette zone ainsi que
l'article 2.4 pour la description des groupes d'usages.
***Prévoir une augmentation des dépenses en 2025, notamment
pour l'électricité, qui est actuellement peu utilisée.****
Veuillez noter que cette zone est assujettie au Règlement
relatif aux plans d'implantation et d'intégration
architecturale 915-93 (PIIA).
INCLUDED
À discuter
EXCLUDED
À discuter
| BUILDING | |
|---|---|
| Type | Industrial building |
| Style | Detached |
| Dimensions | 35.09x54.55 M |
| Lot Size | 5,558 MC |
| Floors | 0 |
| Year Constructed | 2010 |
| EVALUATION | |
|---|---|
| Year | 2025 |
| Lot | $ 570,000 |
| Building | $ 2,525,000 |
| Total | $ 3,095,000 |
| EXPENSES | |
|---|---|
| Insurance | $ 14909 / year |
| Energy cost | $ 20260 / year |
| Common expenses/Rental | $ 1 / year |
| Snow removal / Lawn mowing | $ 6756 / year |
| Municipal Taxes (2025) | $ 74692 / year |
| School taxes (2024) | $ 2004 / year |
| CHARACTERISTICS | |
|---|---|
| Heating system | Air circulation, Electric baseboard units |
| Driveway | Asphalt |
| Basement foundation | Concrete slab on the ground |
| Heating energy | Electricity, Natural gas |
| Distinctive features | Environmental study phase 1 |
| Proximity | Highway |
| Sewage system | Municipal sewer |
| Water supply | Municipality |
| Basement | No basement |
| Roofing | Tin |
| Type of business/Industry | Warehouse |
marital
age
household income
Age of Immigration
common languages
education
ownership
Gender
construction date
Occupied Dwellings
employment
transportation to work
work location
| BUILDING | |
|---|---|
| Type | Industrial building |
| Style | Detached |
| Dimensions | 35.09x54.55 M |
| Lot Size | 5,558 MC |
| Floors | 0 |
| Year Constructed | 2010 |
| EVALUATION | |
|---|---|
| Year | 2025 |
| Lot | $ 570,000 |
| Building | $ 2,525,000 |
| Total | $ 3,095,000 |
| EXPENSES | |
|---|---|
| Insurance | $ 14909 / year |
| Energy cost | $ 20260 / year |
| Common expenses/Rental | $ 1 / year |
| Snow removal / Lawn mowing | $ 6756 / year |
| Municipal Taxes (2025) | $ 74692 / year |
| School taxes (2024) | $ 2004 / year |

