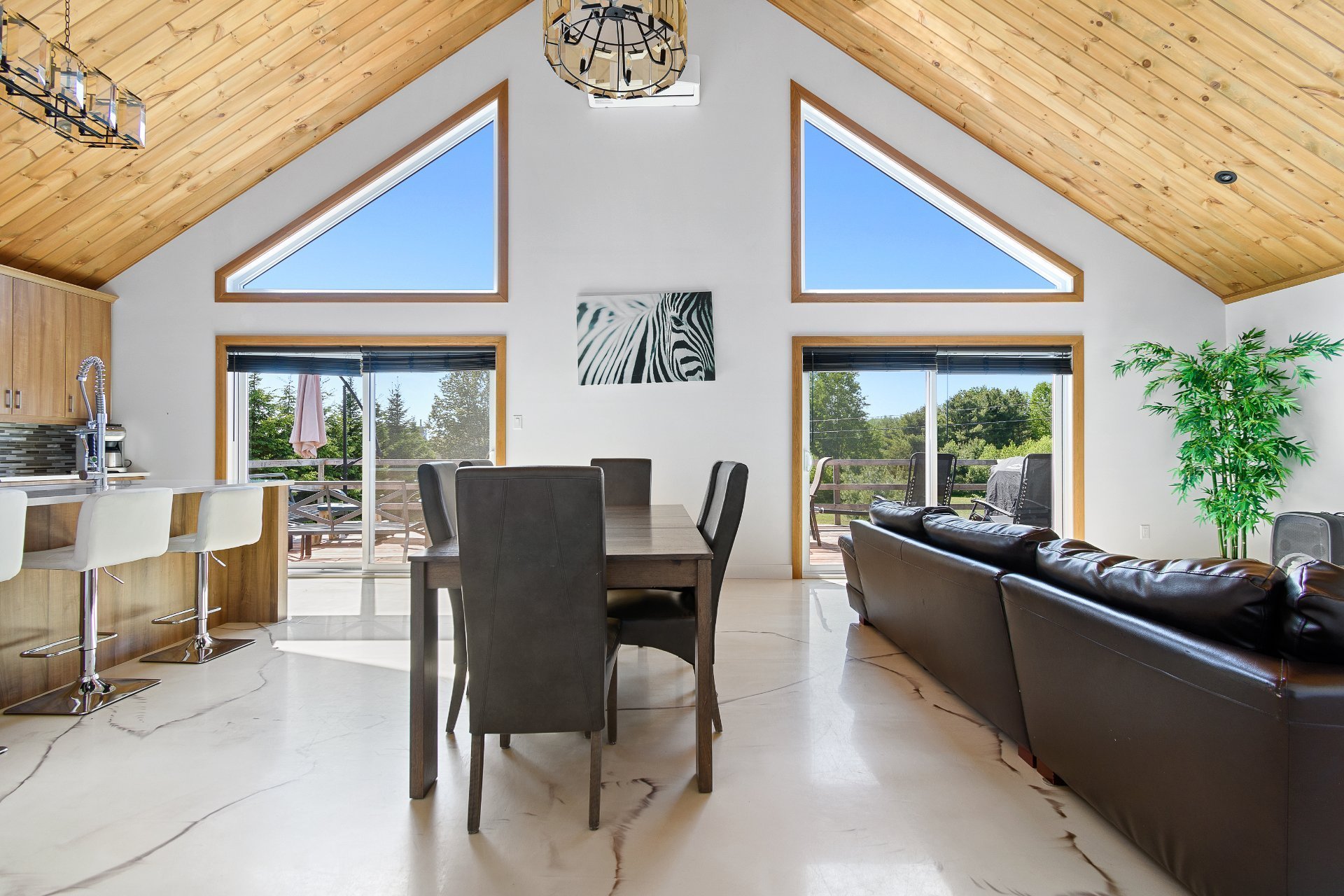- Follow Us:
- (438) 387-5743
Broker's Remark
Magnificent house built in 2019 located on the shores of Lac des Sables, offering an exceptional living environment. This property is sold with 7 adjacent lots, each benefiting from notarized access to the river, guaranteeing preserved privacy and stunning views. Upon entering, you will be dazzled by the distinctive look of this house. The pine cathedral ceiling creates a warm and welcoming ambiance, highlighting the spacious living space. Featuring 4 bedrooms, the home offers ample space to accommodate your family and guests. There's 2 full bathrooms, including a magnificent master bathroom.
Addendum
The superb kitchen is a true masterpiece, with its PVC
cabinets, large central island, quartz countertop and
ceramic backsplash. It is the ideal place to prepare
delicious meals with family and friends. The heated epoxy
floor adds an extra note of comfort, while the hardwood
staircase and the solid wood railing bring a touch of
elegance to the whole.
INCLUDED
stove, fridge, dishwadher, microwave, washer, dryer, kitchen table with 4 chairs, sofa, 2 beds, Dock, water heater, garage door opener
| BUILDING | |
|---|---|
| Type | Bungalow |
| Style | Detached |
| Dimensions | 0x0 |
| Lot Size | 24,137 MC |
| Floors | 0 |
| Year Constructed | 2019 |
| EVALUATION | |
|---|---|
| Year | 2023 |
| Lot | $ 194,300 |
| Building | $ 235,700 |
| Total | $ 430,000 |
| EXPENSES | |
|---|---|
| Municipal Taxes (2023) | $ 3200 / year |
| School taxes (2023) | $ 229 / year |
| ROOM DETAILS | |||
|---|---|---|---|
| Room | Dimensions | Level | Flooring |
| Living room | 12.9 x 16.1 P | Ground Floor | Concrete |
| Dining room | 11.5 x 16 P | Ground Floor | Concrete |
| Kitchen | 9 x 16 P | Ground Floor | Concrete |
| Bedroom | 11.2 x 12 P | Ground Floor | Concrete |
| Bathroom | 9.4 x 10.9 P | Ground Floor | Concrete |
| Laundry room | 5 x 5.8 P | Ground Floor | Concrete |
| Hallway | 6.1 x 7 P | Ground Floor | Concrete |
| Family room | 31 x 10.6 P | Basement | Concrete |
| Bedroom | 14.4 x 10.3 P | Basement | Concrete |
| Bedroom | 10.2 x 10 P | Basement | Concrete |
| Primary bedroom | 10.2 x 14.5 P | Basement | Concrete |
| Bathroom | 10.4 x 7.6 P | Basement | Concrete |
| Storage | 10.1 x 8.5 P | Basement | Concrete |
| CHARACTERISTICS | |
|---|---|
| Landscaping | Land / Yard lined with hedges |
| Heating system | Radiant |
| Water supply | Artesian well |
| Heating energy | Electricity |
| Foundation | Poured concrete |
| Garage | Detached, Double width or more |
| Distinctive features | Waterfront, Navigable |
| Proximity | Park - green area |
| Basement | Finished basement |
| Parking | Outdoor, Garage |
| Sewage system | Purification field, Septic tank |
| Roofing | Asphalt shingles |
| Topography | Flat |
| View | Water |
| Zoning | Residential |
| Equipment available | Electric garage door |
marital
age
household income
Age of Immigration
common languages
education
ownership
Gender
construction date
Occupied Dwellings
employment
transportation to work
work location
| BUILDING | |
|---|---|
| Type | Bungalow |
| Style | Detached |
| Dimensions | 0x0 |
| Lot Size | 24,137 MC |
| Floors | 0 |
| Year Constructed | 2019 |
| EVALUATION | |
|---|---|
| Year | 2023 |
| Lot | $ 194,300 |
| Building | $ 235,700 |
| Total | $ 430,000 |
| EXPENSES | |
|---|---|
| Municipal Taxes (2023) | $ 3200 / year |
| School taxes (2023) | $ 229 / year |

















































