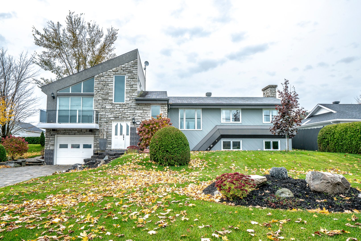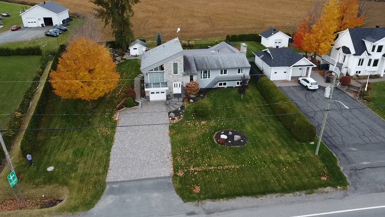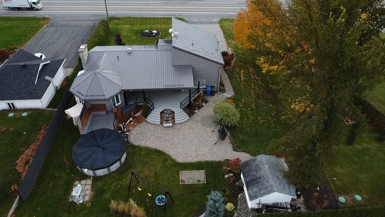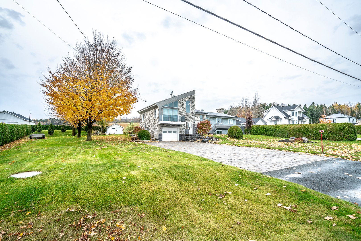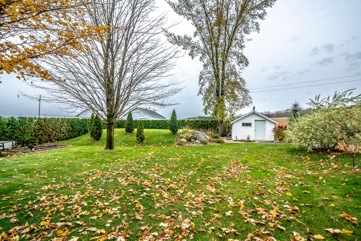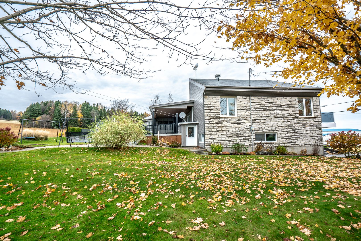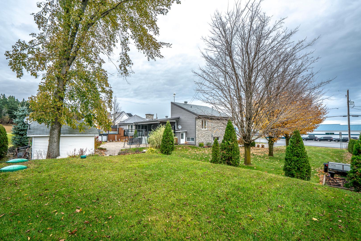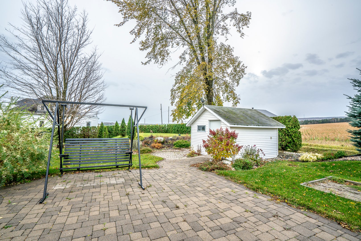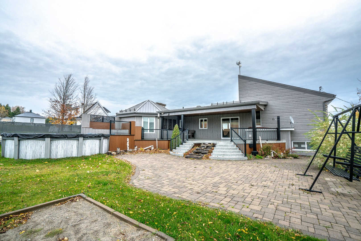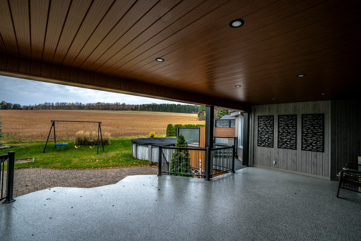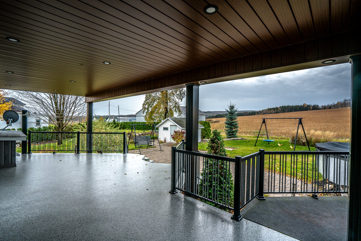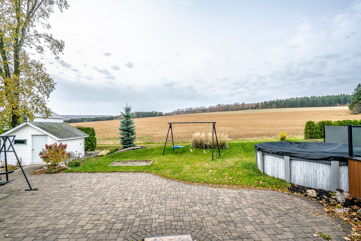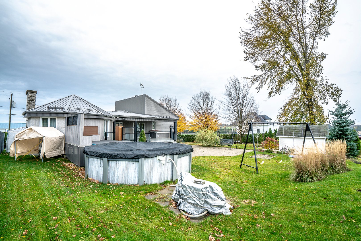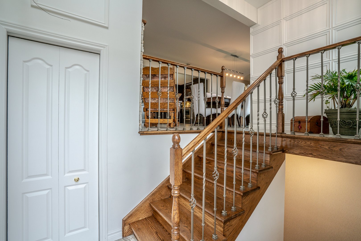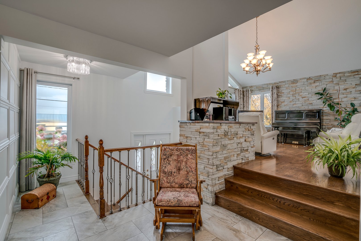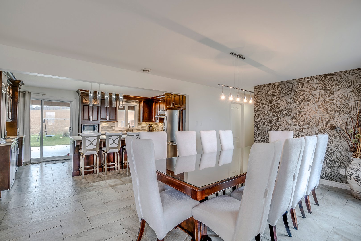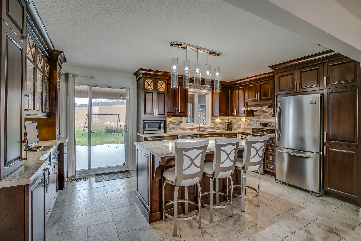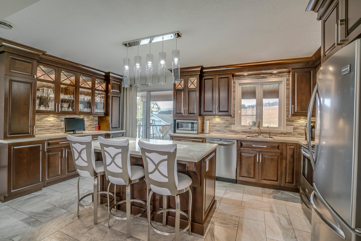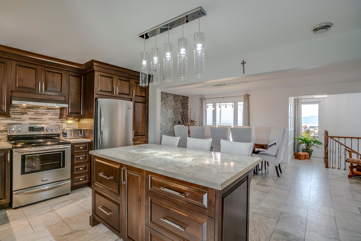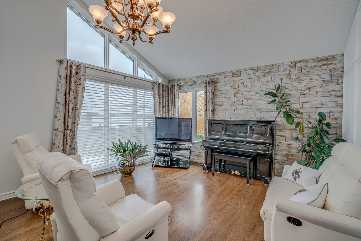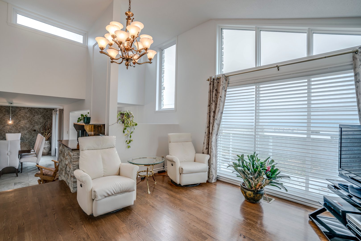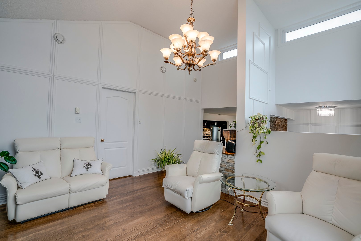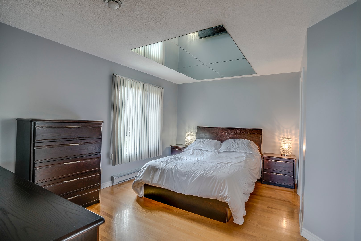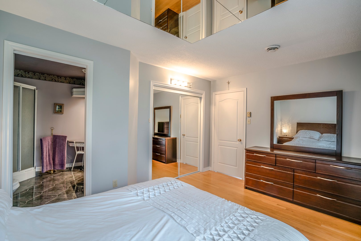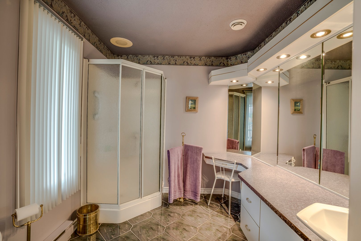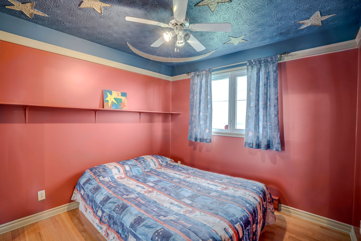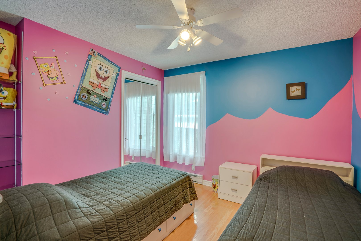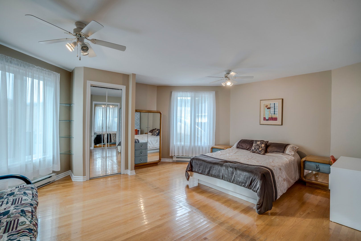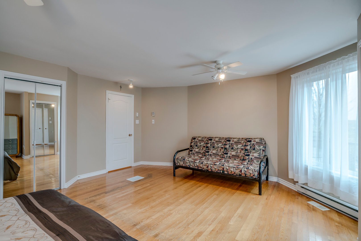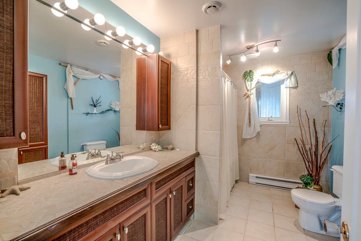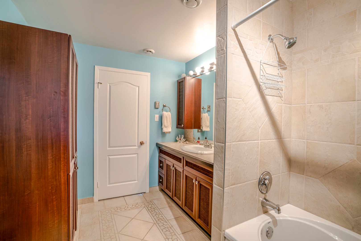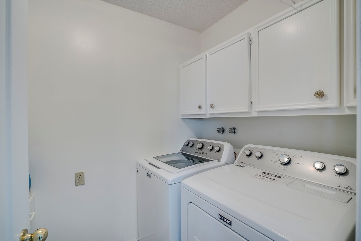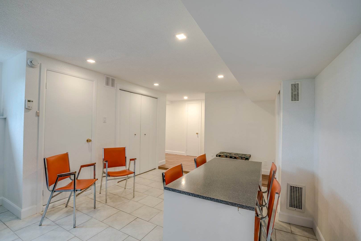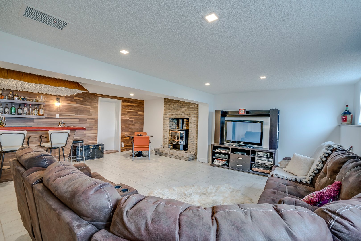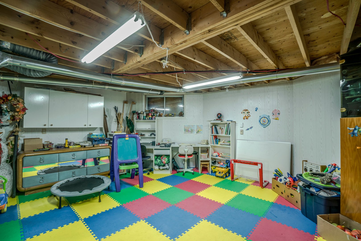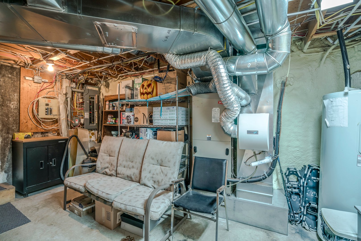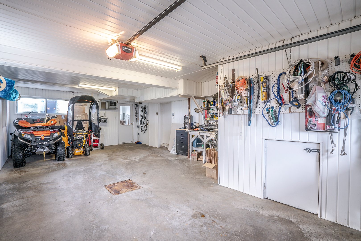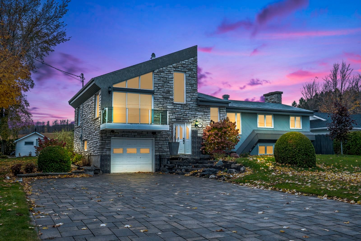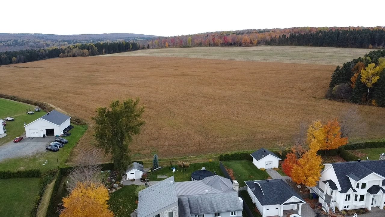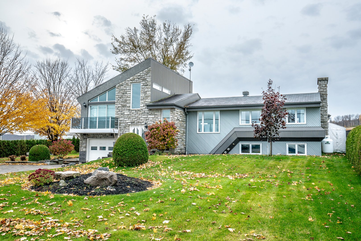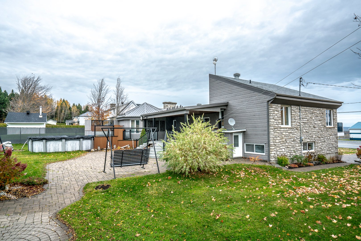- Follow Us:
- (438) 387-5743
Broker's Remark
This spacious house offers you 5 bedrooms on the ground floor, 2 bathrooms, and a powder room, bathed in light thanks to its cathedral ceiling in the living room. Perfect for entertaining, it features a large family room in the basement, a children's playroom, and a bar. It has recently undergone significant renovations, including a new septic tank, a modern kitchen, windows, a roof, and more, making it truly turnkey! It's unique with a mountain view and no houses in the rear. Just 45 minutes from the bridges. An opportunity not to be missed!
Addendum
A true XXL living space! This spacious house offers you 5
bedrooms on the ground floor, 2 bathrooms, and a powder
room to impress. Natural light floods every corner of this
home, thanks in part to its cathedral ceiling living room,
perfect for moments of inspiration.
This house is the perfect place for hosting memorable
gatherings, with extensive renovated spaces that include a
modernized kitchen, a massive dining room, new windows and
doors bathing the house in natural light, a gleaming
permanent roof at the rear, a welcoming and spacious
covered porch, a heated pool, complete backyard privacy
with no immediate neighbors, and much more.
Rest assured, this house has received a serious update,
including a recently replaced septic tank, roofing,
windows, kitchen, forced air heating system, central heat
pump. It's ready to offer you a comfortable and stylish
living experience. Furthermore, the backyard has been
carefully landscaped, including a stunning paved area.
To top it all off, the view from the house is simply
spectacular, overlooking majestic mountains and providing
complete privacy with no immediate neighbors. All of this,
just 45 minutes from the bridges. This house is sure to
steal your heart! A must-see!
INCLUDED
"Window treatments, light fixtures, swimming pool and accessories, pool heat pump, waterfall and pump, transferred alarm system (monthly cost)."
EXCLUDED
Possibility to sell furnished.
| BUILDING | |
|---|---|
| Type | Bungalow |
| Style | Detached |
| Dimensions | 20x9.45 M |
| Lot Size | 1,874 MC |
| Floors | 0 |
| Year Constructed | 1976 |
| EVALUATION | |
|---|---|
| Year | 2023 |
| Lot | $ 1 |
| Building | $ 199,799 |
| Total | $ 199,800 |
| EXPENSES | |
|---|---|
| Energy cost | $ 3662 / year |
| Municipal Taxes (2023) | $ 2677 / year |
| School taxes (2023) | $ 170 / year |
| ROOM DETAILS | |||
|---|---|---|---|
| Room | Dimensions | Level | Flooring |
| Dining room | 13 x 11.4 P | Ground Floor | Ceramic tiles |
| Kitchen | 16.7 x 11.4 P | Ground Floor | Ceramic tiles |
| Living room | 13.6 x 13.7 P | Ground Floor | Wood |
| Bathroom | 11.4 x 7.7 P | Ground Floor | Ceramic tiles |
| Primary bedroom | 15.2 x 11.5 P | Ground Floor | Wood |
| Bathroom | 8.7 x 7.8 P | Ground Floor | Ceramic tiles |
| Bedroom | 14.11 x 18.7 P | Ground Floor | Wood |
| Bedroom | 10.5 x 10.4 P | Ground Floor | Wood |
| Bedroom | 9.5 x 9 P | Ground Floor | Wood |
| Bedroom | 9.8 x 8.1 P | Ground Floor | Wood |
| Family room | 31.4 x 21.1 P | Basement | Ceramic tiles |
| Playroom | 18.4 x 17.11 P | Basement | Concrete |
| Washroom | 5.3 x 5.1 P | Basement | Ceramic tiles |
| CHARACTERISTICS | |
|---|---|
| Driveway | Plain paving stone |
| Landscaping | Landscape |
| Cupboard | Wood |
| Heating system | Air circulation |
| Water supply | Artesian well |
| Heating energy | Electricity |
| Equipment available | Water softener, Central vacuum cleaner system installation, Alarm system, Ventilation system, Central air conditioning, Central heat pump |
| Windows | PVC |
| Foundation | Poured concrete |
| Garage | Attached, Heated, Tandem |
| Siding | Steel, Aggregate, Stone |
| Distinctive features | No neighbours in the back |
| Pool | Heated, Above-ground |
| Basement | 6 feet and over, Finished basement, Separate entrance |
| Parking | Outdoor, Garage |
| Sewage system | Purification field, Septic tank |
| Window type | Crank handle |
| Roofing | Asphalt shingles, Tin |
| Topography | Flat |
| Zoning | Residential |
| Hearth stove | Gas stove |
marital
age
household income
Age of Immigration
common languages
education
ownership
Gender
construction date
Occupied Dwellings
employment
transportation to work
work location
| BUILDING | |
|---|---|
| Type | Bungalow |
| Style | Detached |
| Dimensions | 20x9.45 M |
| Lot Size | 1,874 MC |
| Floors | 0 |
| Year Constructed | 1976 |
| EVALUATION | |
|---|---|
| Year | 2023 |
| Lot | $ 1 |
| Building | $ 199,799 |
| Total | $ 199,800 |
| EXPENSES | |
|---|---|
| Energy cost | $ 3662 / year |
| Municipal Taxes (2023) | $ 2677 / year |
| School taxes (2023) | $ 170 / year |

