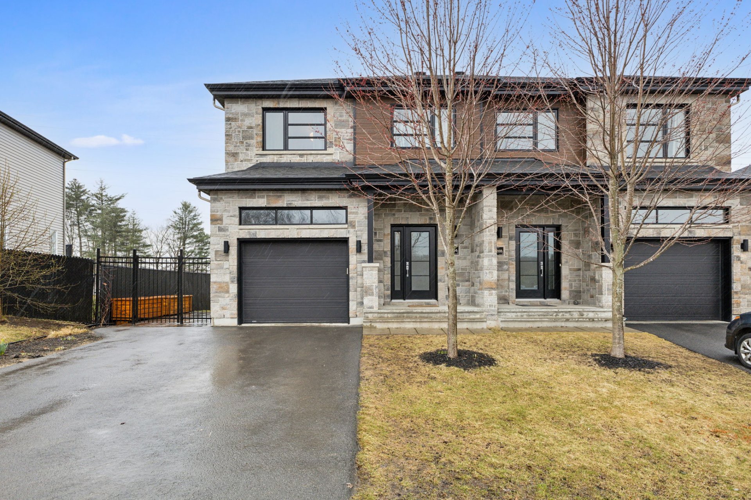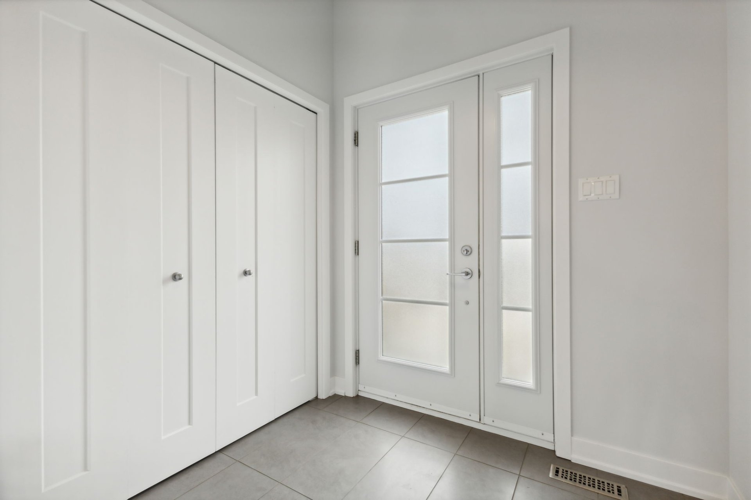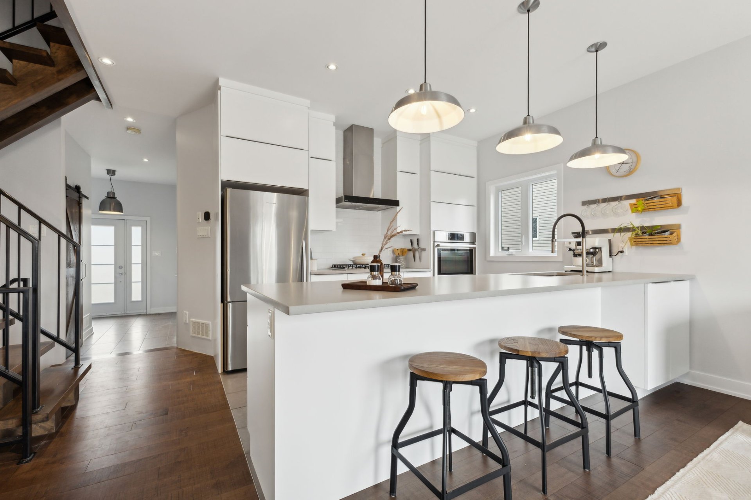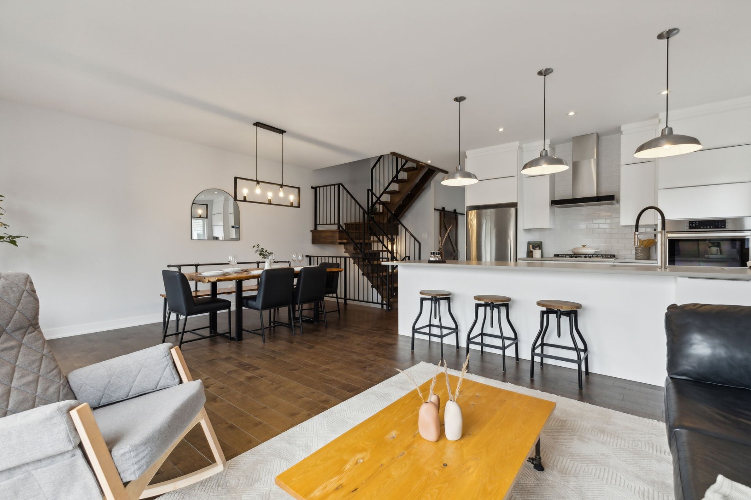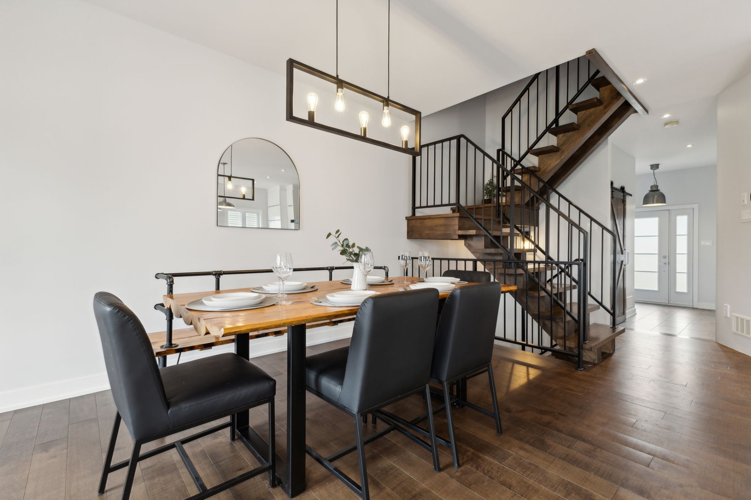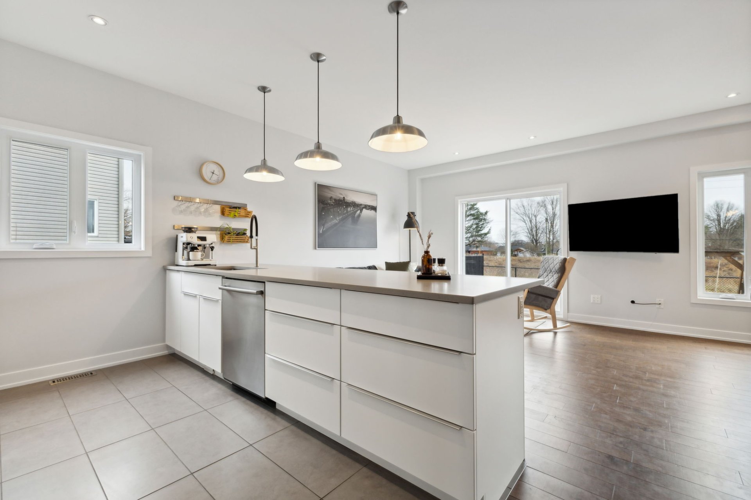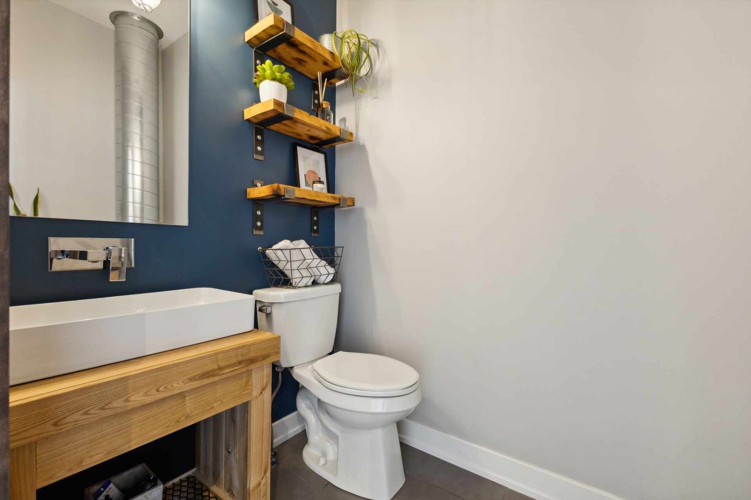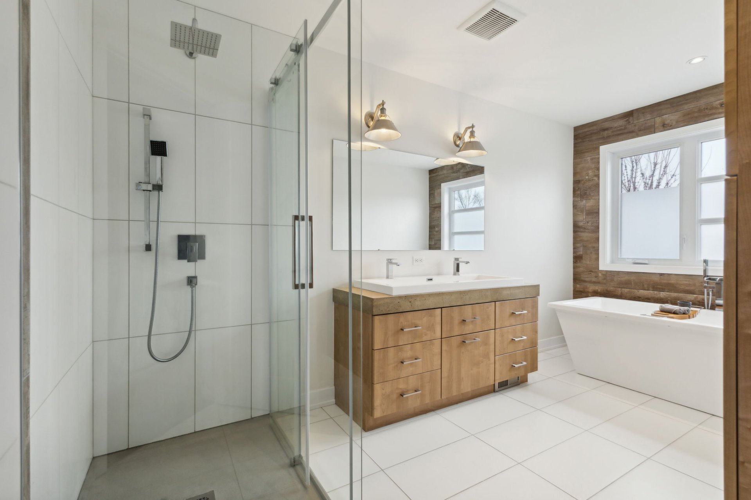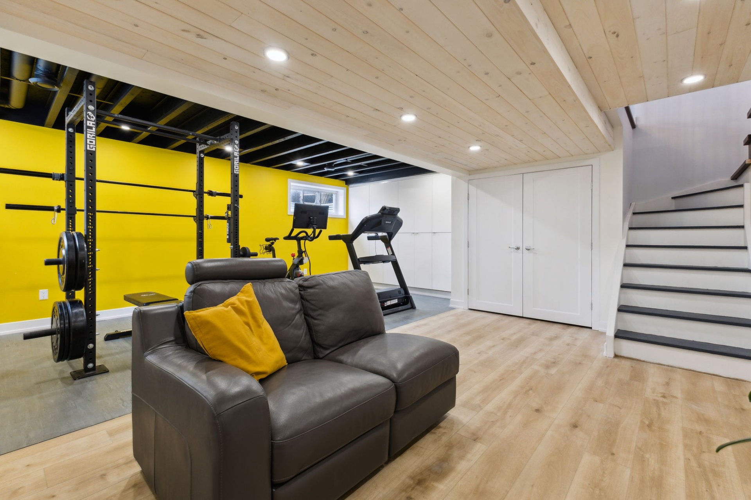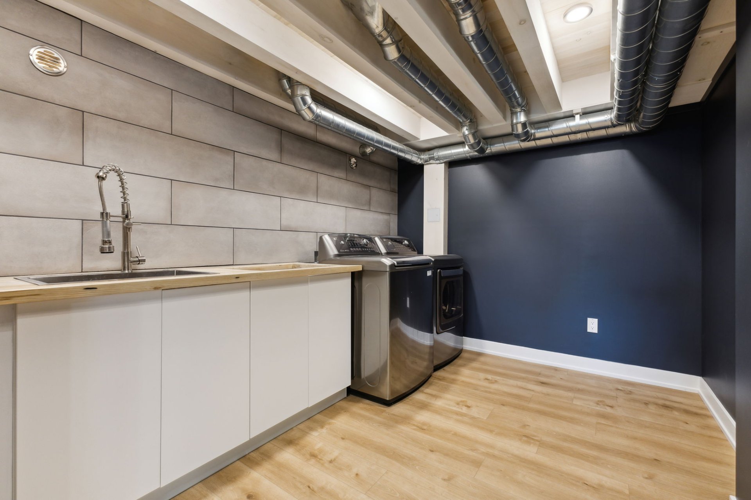Broker's Remark
Discover the harmony of elegance and refinement in this remarkable semi-detached home in Gatineau's Limbour sector. Featuring 3 bedrooms, 1 full bathroom and 1 powder room, this home combines comfort and modernity with finesse. Featuring a garage for your convenience and a finished basement with laundry room, this space is ideal for dynamic family life. Enjoy precious moments in the private, neighborless backyard, offering unparalleled privacy. Let yourself be charmed by this exceptional residence where style meets functionality, defining the concept of contemporary living!
Addendum
204 rue de la Sève, Gatineau
-Splendid 1700 sq. ft. semi-detached
-Modern, contemporary style
-Open concept
-3 bedrooms
-1 full bathroom with separate shower
-1 powder room on main floor
-1 spacious laundry room in basement
-Large central island in functional kitchen
Gorgeous staircase made of complementary wrought-iron that
complements the wood floors
-Family room with beautifully appointed living space
-Heated single garage
-Fenced, landscaped backyard with paver walkway and large
terrace
-Very private with no rear neighbors
-Direct view of surrounding nature
-Located in the family sector of Limbour
-Close to all amenities, schools, shops, park and more
-Downtown Ottawa is only 15 minutes away
INCLUDED
Fisher Paykel refrigerator, Bosch dishwasher, Bosch gas hob, Bosch wall oven, Venmar inspira hood, central vacuum cleaner, water heater, central AC, air exchanger.
EXCLUDED
Washer, dryer, freezer, furnace are rented out

