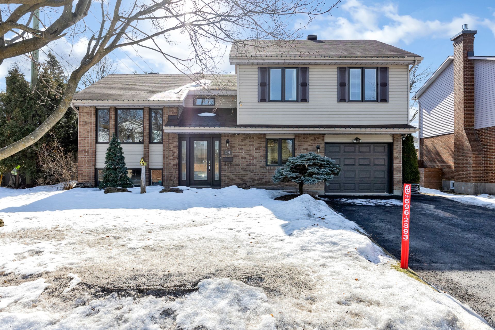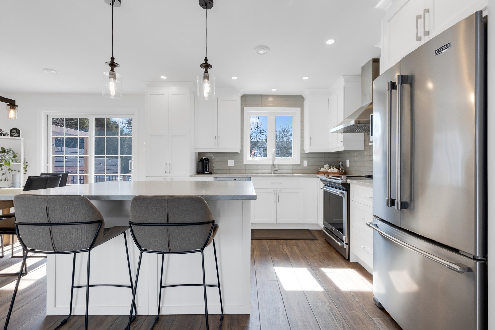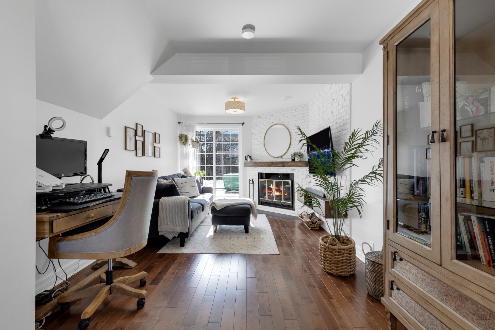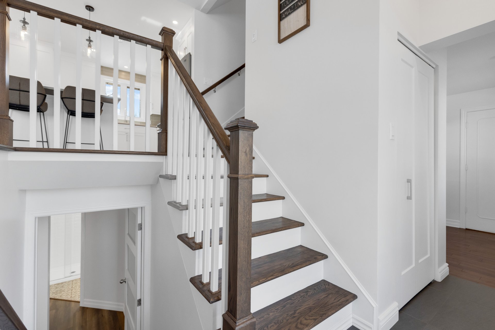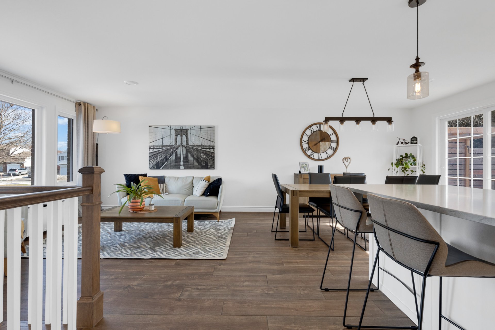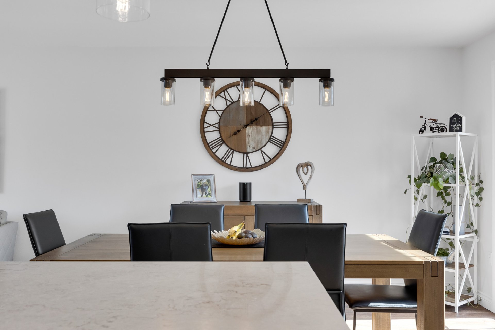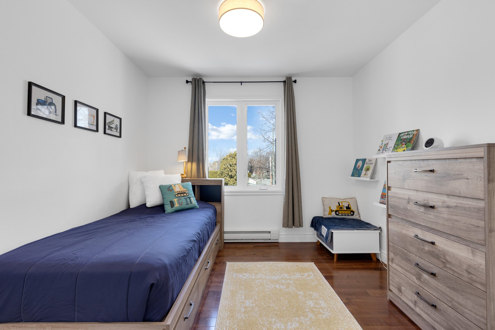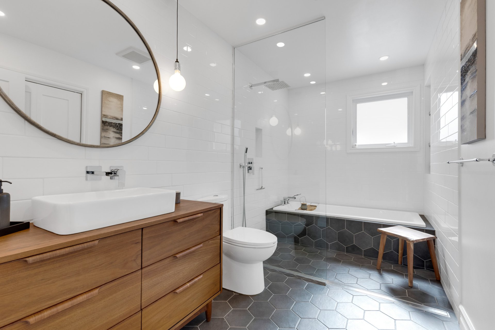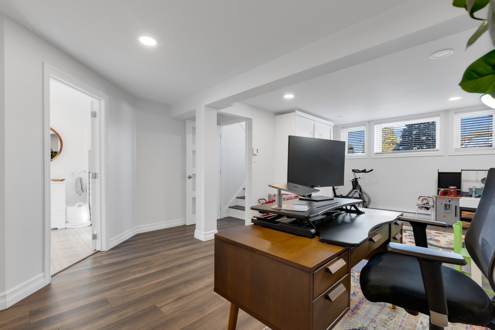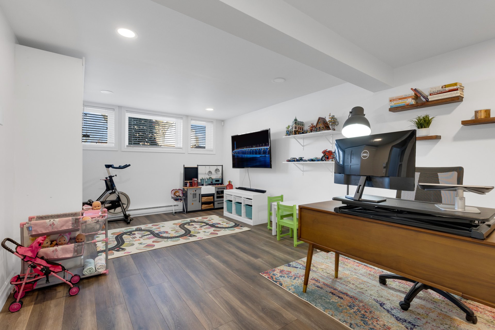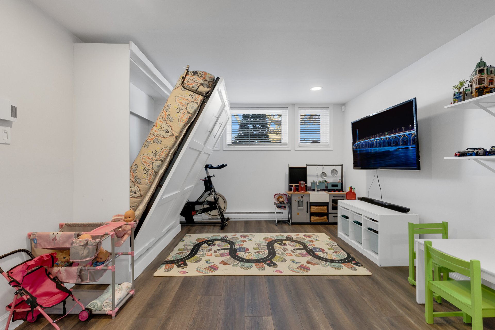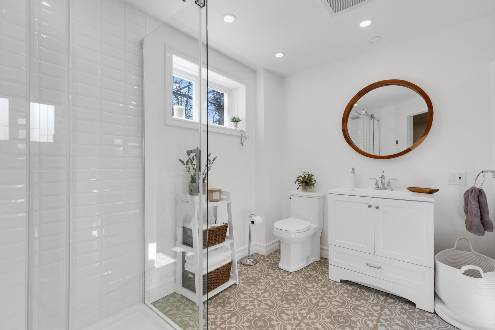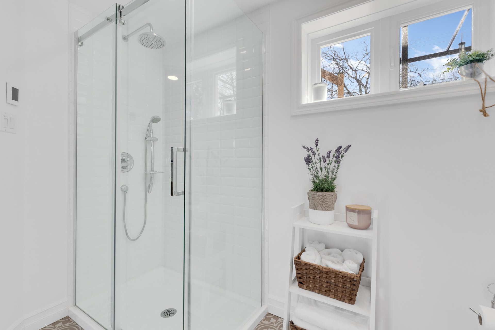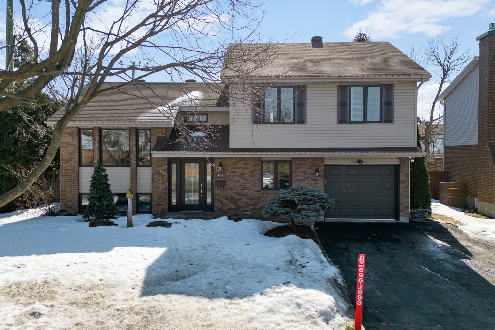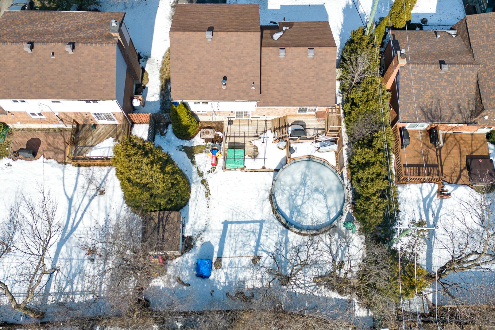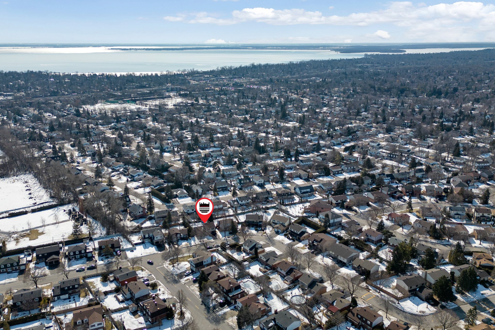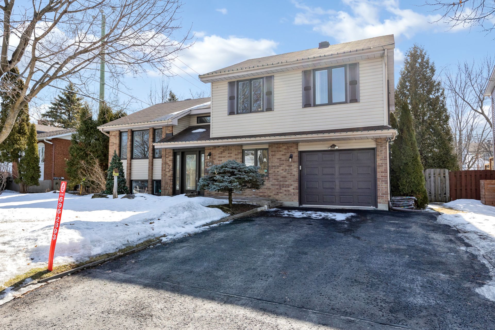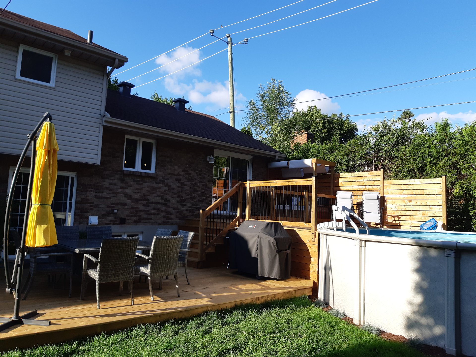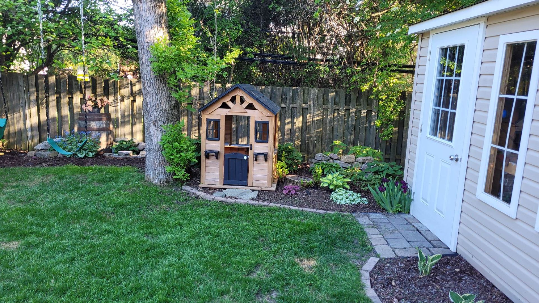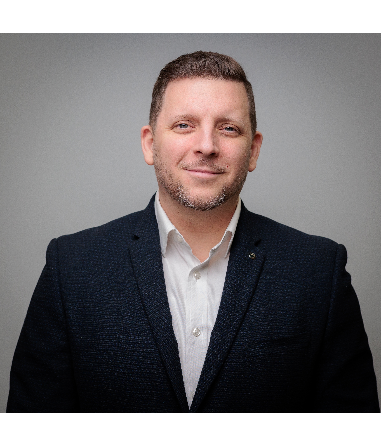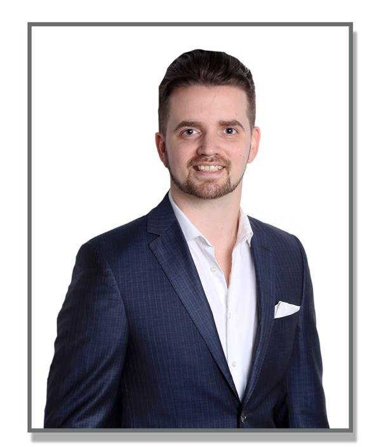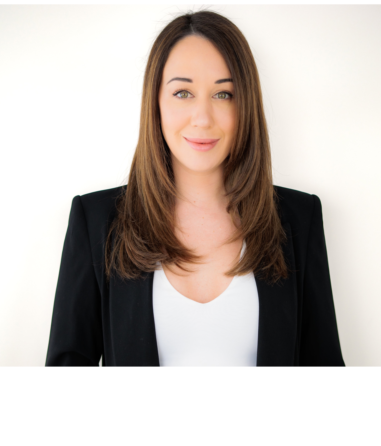Broker's Remark
Beautifully renovated home offers turnkey living in a family-friendly neighbourhood. Includes 3+0 bedrooms, 2+0 bathrooms, finished basement fully renovated in 2020, and an incredible backyard with a heated pool. Several parks in the area, 5 min walk to Canvin Park with play structures, tennis courts, and a basketball court. Elementary and high schools in the area. Commuting is easy with access to main highways and thoroughfares.
Addendum
Beautifully renovated home offers turnkey living in a
family-friendly neighbourhood
Exceptionally maintained, warm modern design throughout
Incredible backyard with a heated pool
Proximity to parks, schools, shops, activities
Ideal for growing families
The home is situated on a tree-lined residential street
Well-kept exterior, lovely curb appeal
Wide driveway parks multiple cars, 1-car attached garage
Tiled entryway with closet
Leads to a gorgeous den with hardwood floors, feature
fireplace, and access to the rear patio
Perfect space for a TV room or home office
This level also has access to the garage
A half-flight of stairs leads up to the main floor
Features a bright and spacious open-concept living, dining,
and kitchen area
Stunning porcelain floors throughout with underfloor heating
Sunny living space with large windows overlooking the front
yard
Dining area with stylish light fixture, patio doors connect
to the back deck for seamless indoor/outdoor entertaining
Pristine kitchen was fully renovated in 2018
Features white cabinetry, soft gray countertops and
backsplash, island with breakfast bar
A serene and welcoming space
Another half-flight of stairs leads up to the bedrooms and
family bathroom
Primary bedroom is a tranquil retreat and includes a chic
feature wall and two closets
Additional two bedrooms are perfect for children
Spa-like bathroom was stylishly renovated in 2019 and
features a soaker tub, walk-in shower, modern fixtures,
gorgeous honeycomb tile floors, and floor-to-ceiling tile
work
Expertly finished basement was fully renovated in 2020
Spacious family room has hardwood-style floating floors,
recessed lighting, a built-in Murphy bed, and two closets
Great space for a playroom, home office, or use as a
bedroom for older children or guests
Full bathroom/laundry room with walk-in shower
Incredible backyard is fun for the whole family
A 21-foot heated pool was recently installed in 2023
Includes patio, deck (built in 2020), grassy area for
children and pets to play
Convenient location makes life easy
Several parks in the area, 5 min walk to Canvin Park with
play structures, tennis courts, and a basketball court
Short drive to everyday amenities: grocery store, Walmart,
coffee shops, restaurants, 24/7 gym
CF Fairview Pointe Claire shopping centre and Costco close
by
Elementary and high schools in the area
Great activities in the neighbourhood including Le Club
Dôme du West Island and Aréna de Kirkland
Commuting is easy with access to main highways and
thoroughfares
This impressive home and family-friendly location offer an
excellent quality of life
INCLUDED
dishwasher, light fixtures, murphy bed in basement, pool and all accessories

